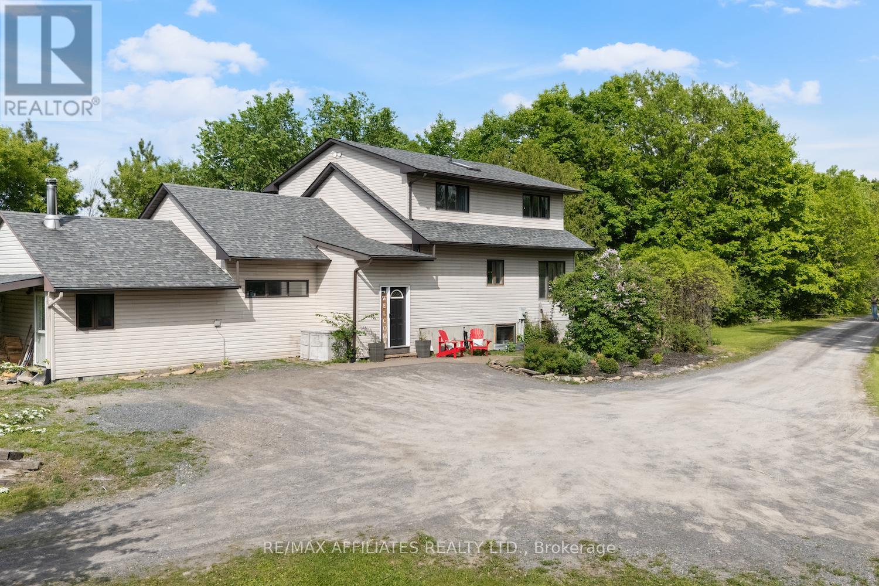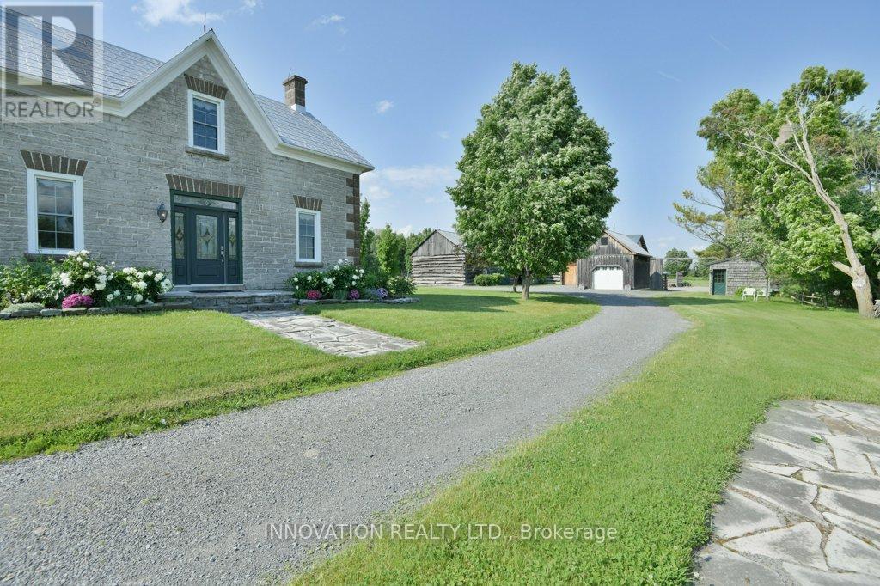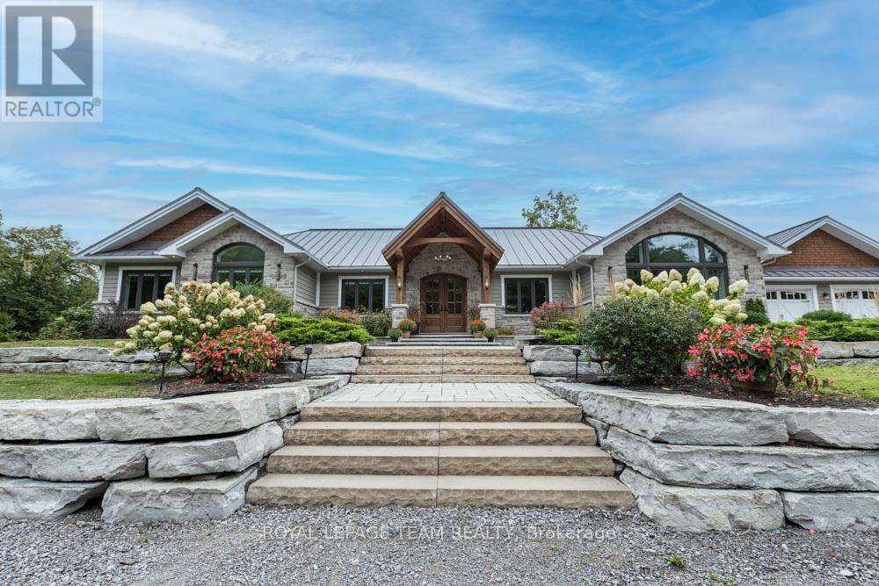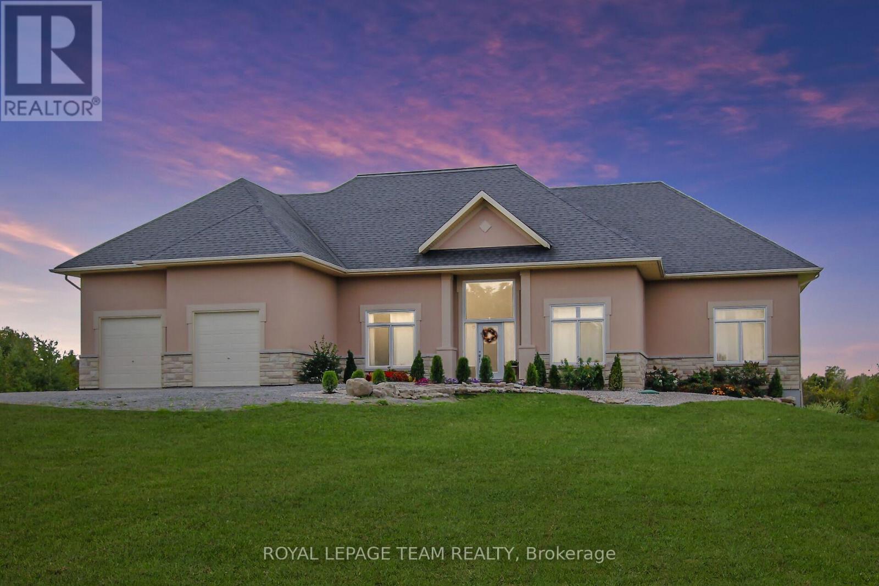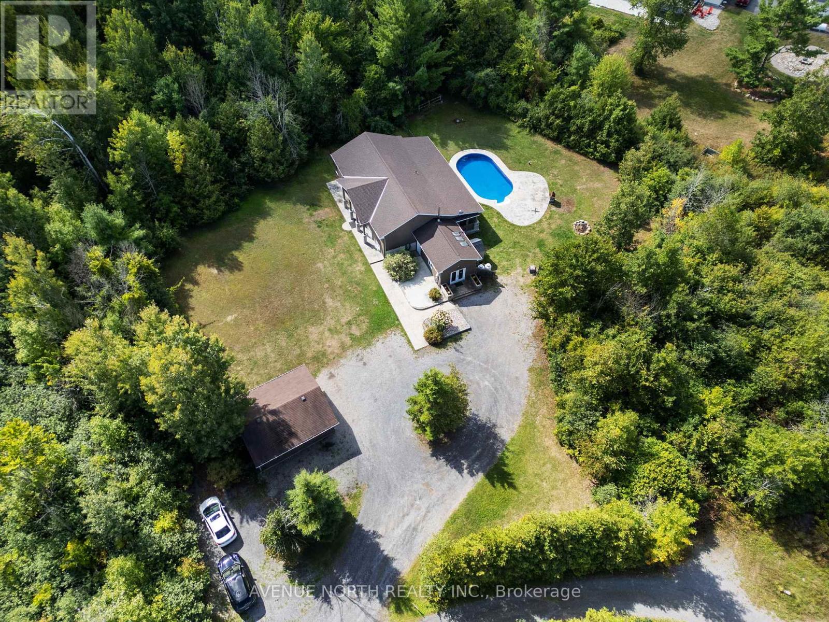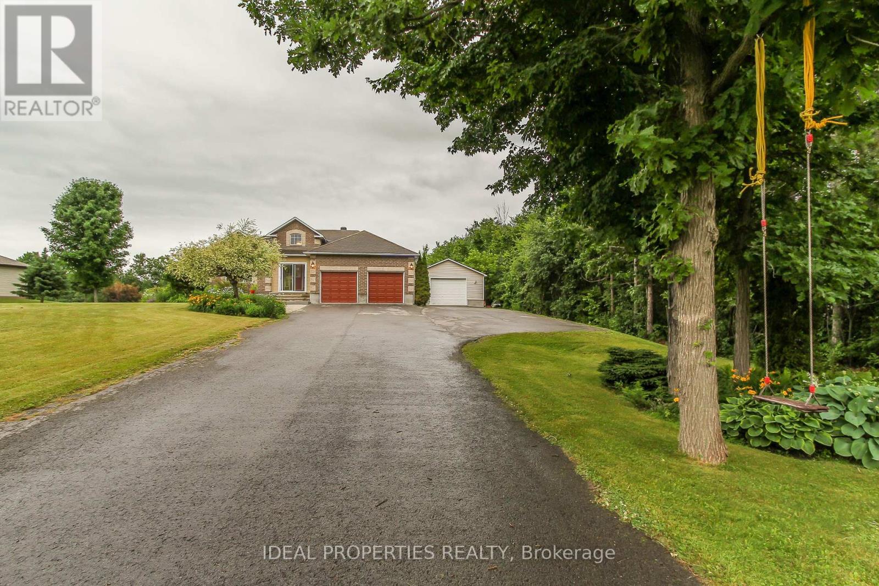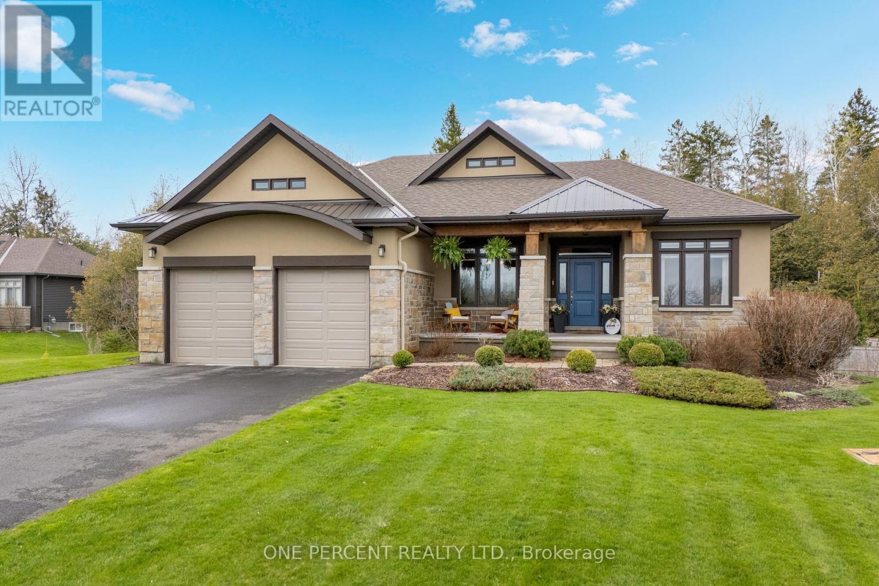Mirna Botros
613-600-2626152 Mockingbird Lane - $879,900
152 Mockingbird Lane - $879,900
152 Mockingbird Lane
$879,900
910 - Beckwith Twp
Beckwith, OntarioK0A1B0
4 beds
2 baths
8 parking
MLS#: X12362630Listed: about 2 months agoUpdated:about 2 months ago
Description
Welcome to this beautifully renovated split-level home nestled on a private one-acre treed lot in Beckwith, just 10 minutes from Carleton Place. Timeless curb appeal greets you with a red brick exterior, black shutters, oversized arched windows, interlock pathway, and tasteful landscaping. Inside, a stylish chevron-tiled entryway leads to a bright and spacious living room filled with natural light. The focal point here is the electric fireplace with custom built-ins, creating both warmth and functionality. The kitchen has crisp white cabinetry, brass fixtures, ample counter space, and a picturesque window overlooking the peaceful backyard. The adjoining dining area provides direct access to the deck and backyard, perfect for indoor-outdoor living and entertaining. Upstairs, youll find three generous bedrooms, including a primary retreat featuring a dramatic forest green accent wall, a walk-in closet, and a spa-like ensuite with a sea-green tiled shower. The second full bathroom is equally impressive with stunning pink zellige tiles and taupe wainscoting. The lower level offers even more living space with a large family room, a versatile fourth bedroom (ideal for guests, a home office, or gym), plenty of storage and a massive laundry area off the garage the can double as a mudroom. With an attached two-car garage, paved driveway, fire pit, storage shed and a layout designed for modern living, this home seamlessly blends style, comfort, and practicality. A rare move-in ready property in a private yet convenient location this one is not to be missed! (id:58075)Details
Details for 152 Mockingbird Lane, Beckwith, Ontario- Property Type
- Single Family
- Building Type
- House
- Storeys
- -
- Neighborhood
- 910 - Beckwith Twp
- Land Size
- 144 x 251 FT ; 0
- Year Built
- -
- Annual Property Taxes
- $3,556
- Parking Type
- Attached Garage, Garage
Inside
- Appliances
- Washer, Refrigerator, Dishwasher, Stove, Dryer, Water Treatment, Hood Fan
- Rooms
- 8
- Bedrooms
- 4
- Bathrooms
- 2
- Fireplace
- -
- Fireplace Total
- -
- Basement
- Finished, Full
Building
- Architecture Style
- -
- Direction
- From Hwy 7, take Cemetery Side Road south to Derry Side Road. Turn right onto Glenashton Road. Turn left onto Mockingbird Lane. Destination will be on your right.
- Type of Dwelling
- house
- Roof
- -
- Exterior
- Brick
- Foundation
- Concrete
- Flooring
- -
Land
- Sewer
- Septic System
- Lot Size
- 144 x 251 FT ; 0
- Zoning
- -
- Zoning Description
- Residential
Parking
- Features
- Attached Garage, Garage
- Total Parking
- 8
Utilities
- Cooling
- Central air conditioning
- Heating
- Forced air, Propane
- Water
- Drilled Well
Feature Highlights
- Community
- -
- Lot Features
- Wooded area
- Security
- -
- Pool
- -
- Waterfront
- -
