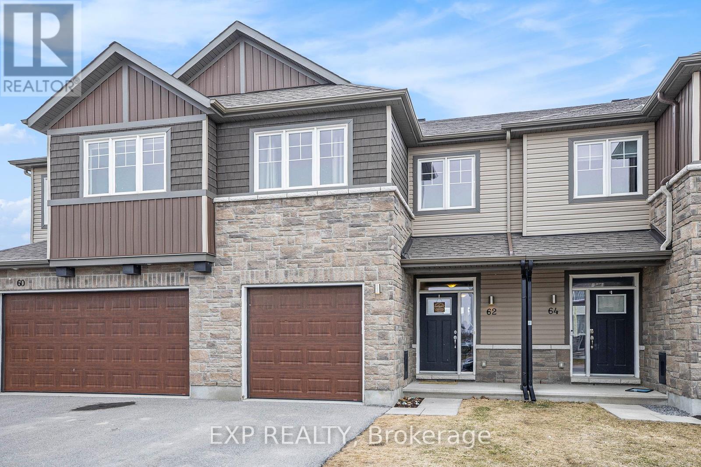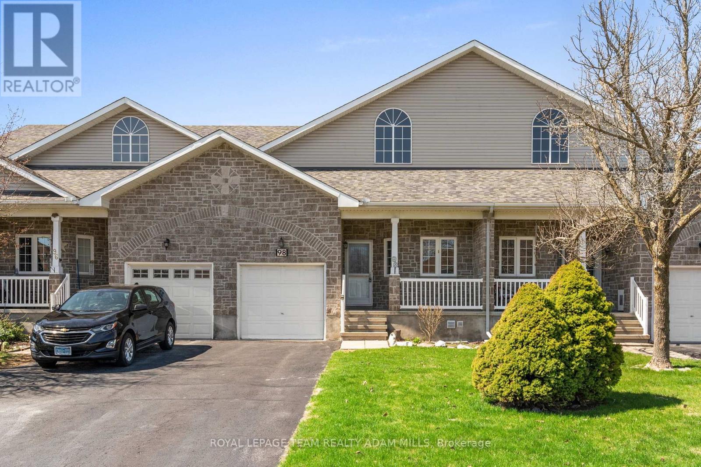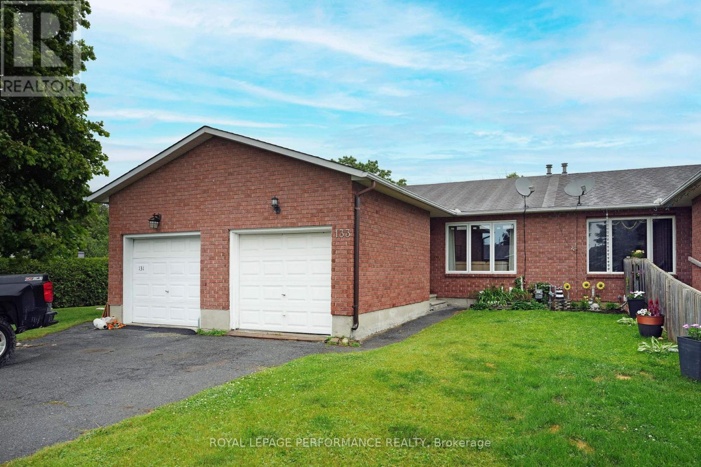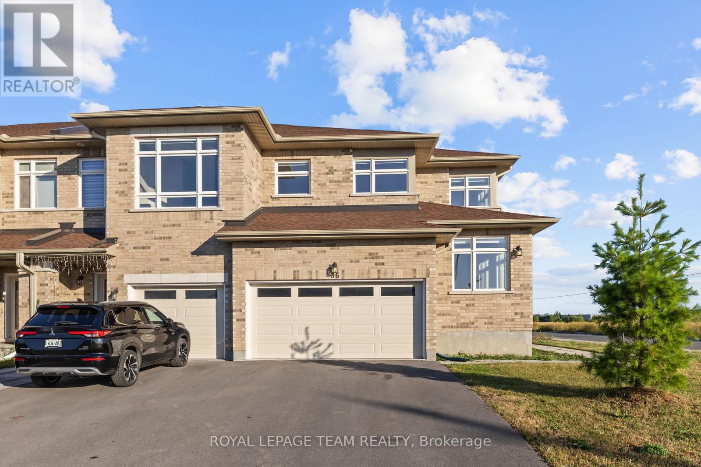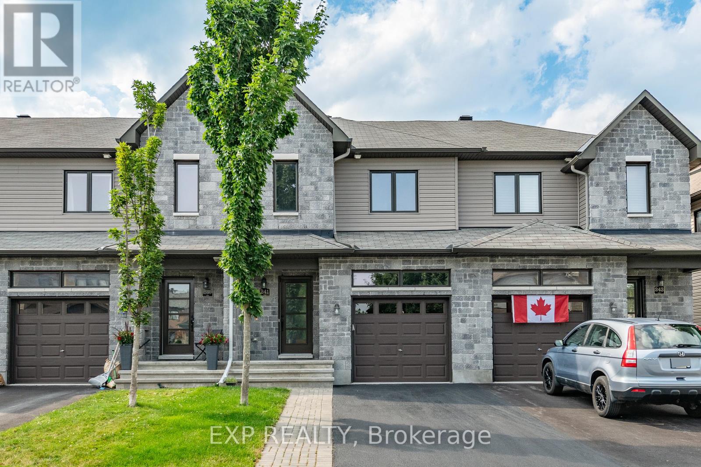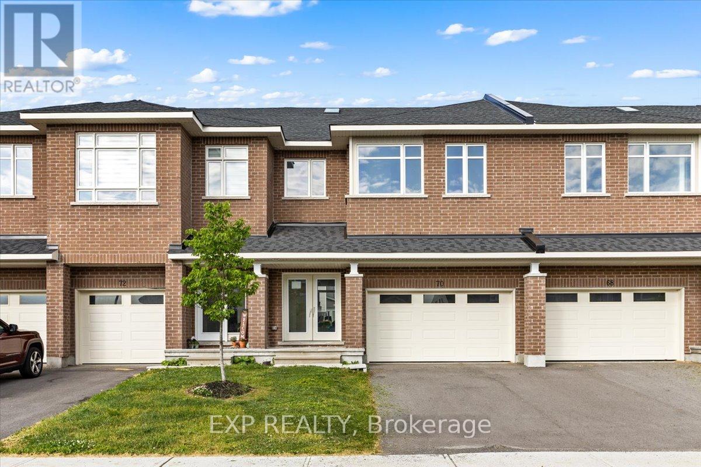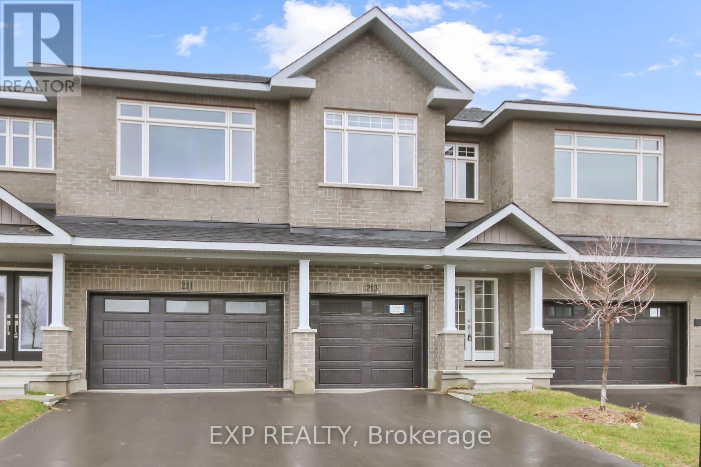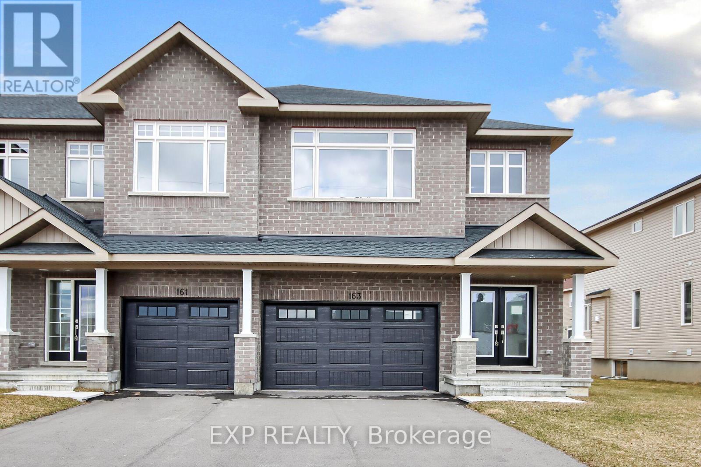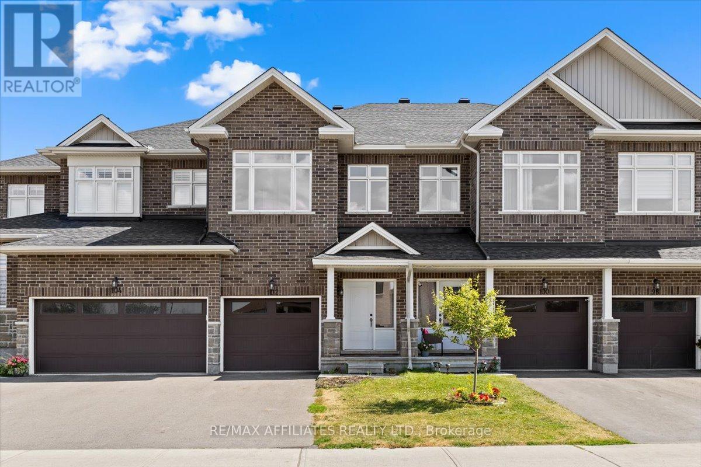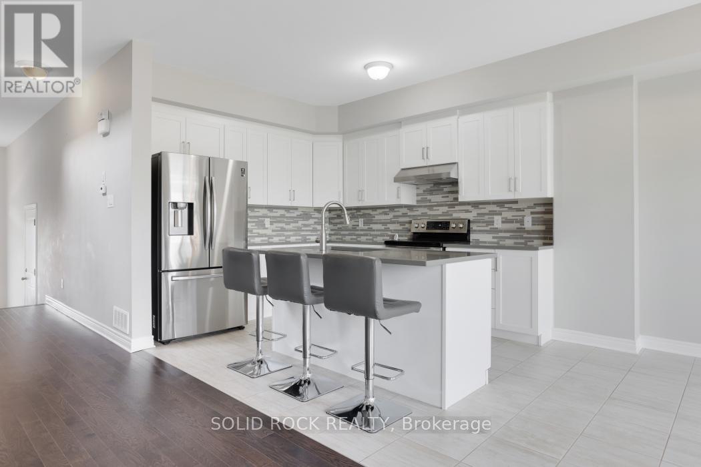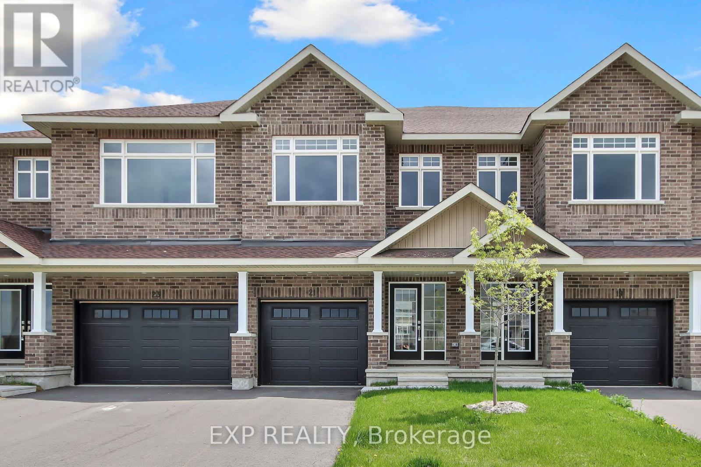Mirna Botros
613-600-262697 Mcphail Road - $658,900
97 Mcphail Road - $658,900
97 Mcphail Road
$658,900
909 - Carleton Place
Carleton Place, OntarioK7C0P6
5 beds
4 baths
3 parking
MLS#: X12354846Listed: 1 day agoUpdated:1 day ago
Description
REMARKS FOR CLIENTSStunning 5-bedroom, 3.5-bathroom home in the heart of Carleton Place, offering spacious and versatile living. This beautifully maintainedproperty features a fully finished basement complete with a bedroom and full bathroom perfect for guests or in-laws. The open concept mainfloor is bright and welcoming, with hardwood flooring, a cozy gas fireplace in the living room, and a modern kitchen showcasing quartzcountertops, a central island with space for seating, and high-end appliances including a fridge, stove, microwave, dishwasher, washer, and dryer.Upstairs, the primary suite offers two walk-in closets and an ensuite with a soaker tub and separate shower. Four additional bedrooms provideplenty of space for a growing family. Enjoy the fully fenced backyard with a ground-level deck ideal for relaxing or entertaining. All of this in agreat neighbourhood close to parks, schools, and shopping everything you need is just around the corner. (id:58075)Details
Details for 97 Mcphail Road, Carleton Place, Ontario- Property Type
- Single Family
- Building Type
- Row Townhouse
- Storeys
- 2
- Neighborhood
- 909 - Carleton Place
- Land Size
- 25.1 x 111.6 FT
- Year Built
- -
- Annual Property Taxes
- $4,546
- Parking Type
- Attached Garage, Garage
Inside
- Appliances
- Garage door opener remote(s)
- Rooms
- 1
- Bedrooms
- 5
- Bathrooms
- 4
- Fireplace
- -
- Fireplace Total
- -
- Basement
- Finished, N/A
Building
- Architecture Style
- -
- Direction
- COLEMAN ST AND CHRISTIE ST
- Type of Dwelling
- row_townhouse
- Roof
- -
- Exterior
- Brick, Vinyl siding
- Foundation
- Poured Concrete
- Flooring
- -
Land
- Sewer
- Sanitary sewer
- Lot Size
- 25.1 x 111.6 FT
- Zoning
- -
- Zoning Description
- -
Parking
- Features
- Attached Garage, Garage
- Total Parking
- 3
Utilities
- Cooling
- Central air conditioning
- Heating
- Forced air, Natural gas
- Water
- Municipal water
Feature Highlights
- Community
- -
- Lot Features
- -
- Security
- -
- Pool
- -
- Waterfront
- -
