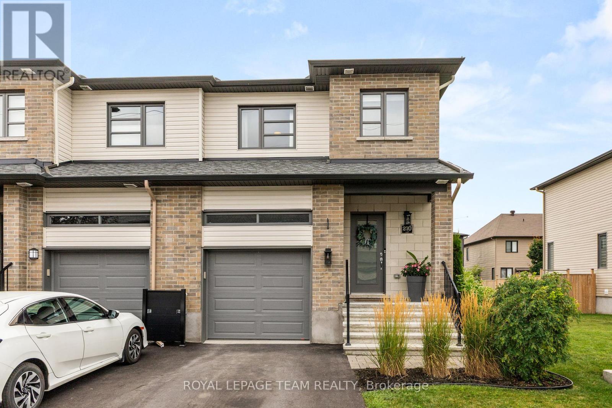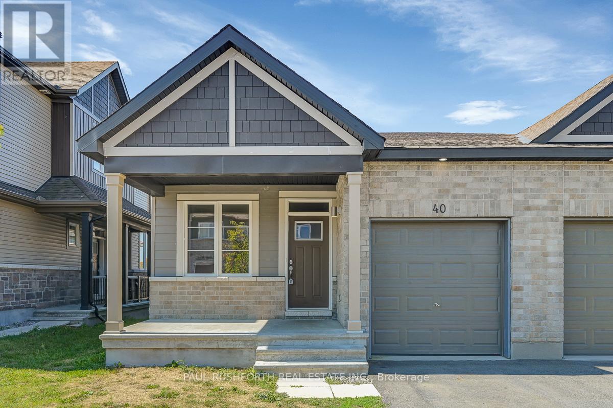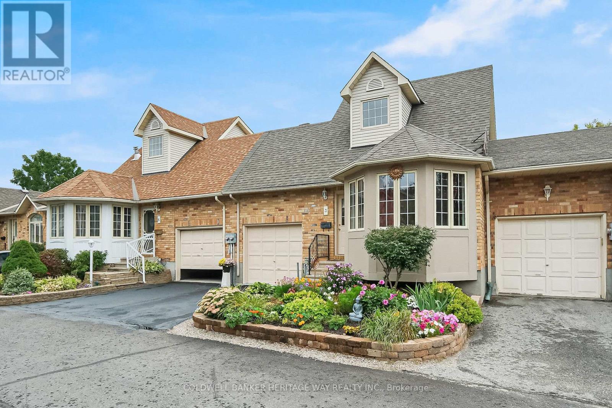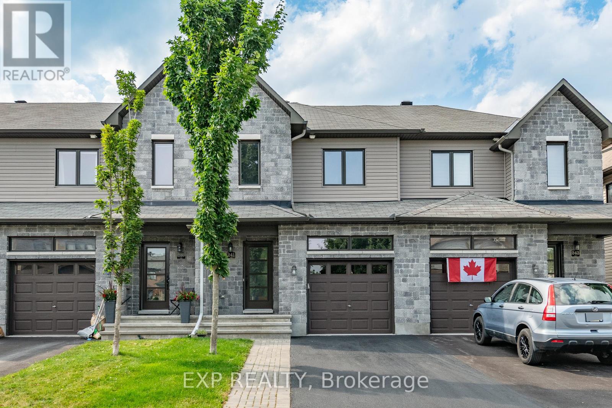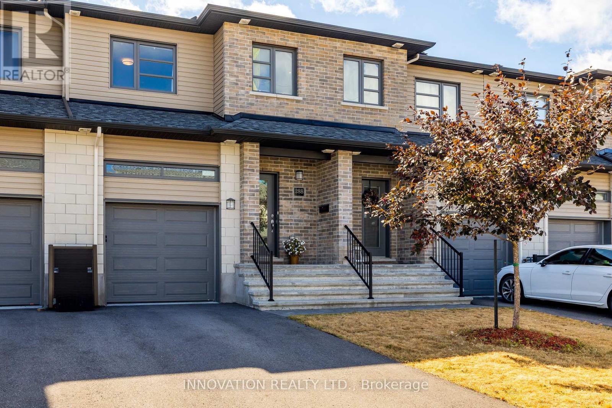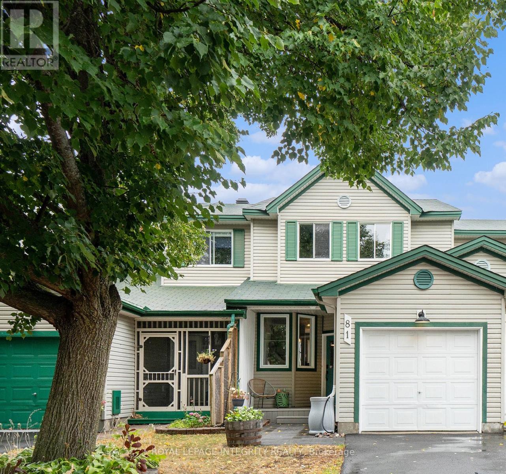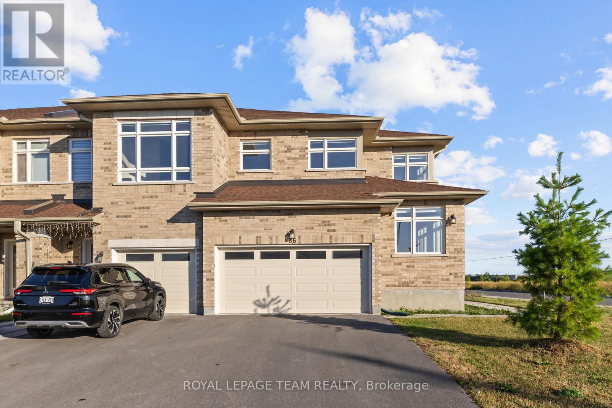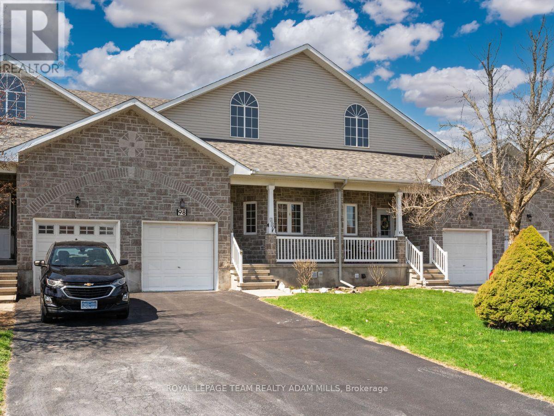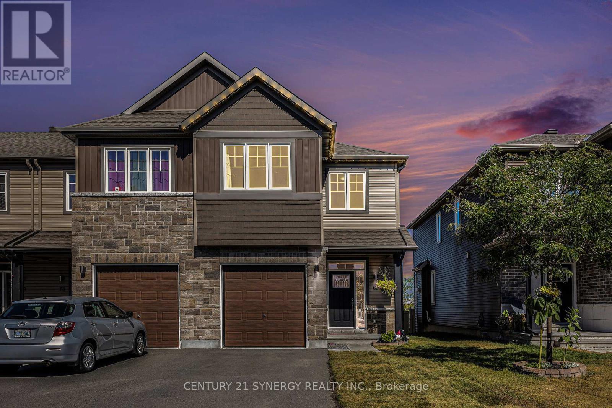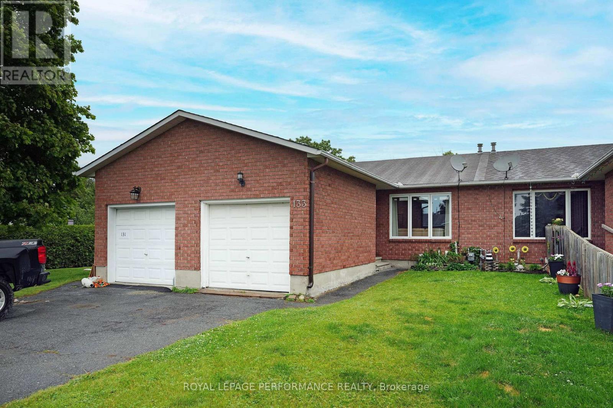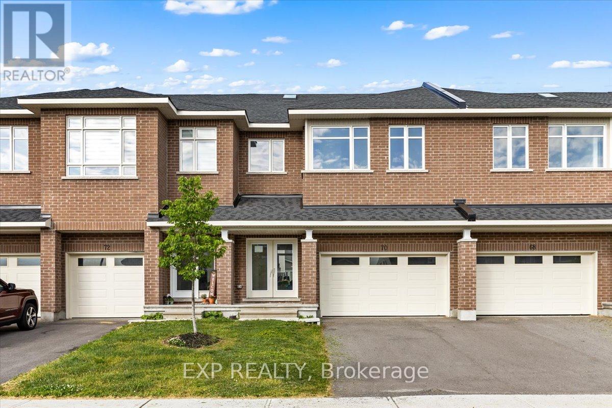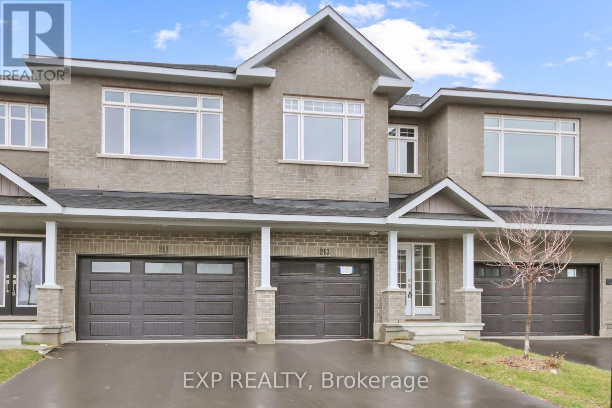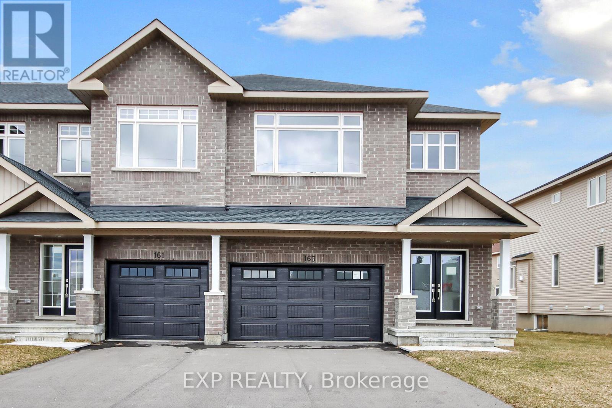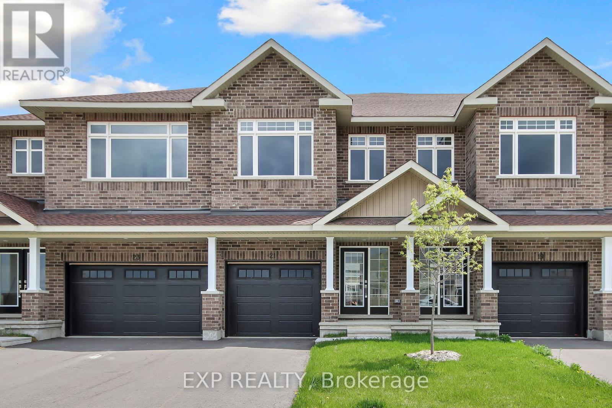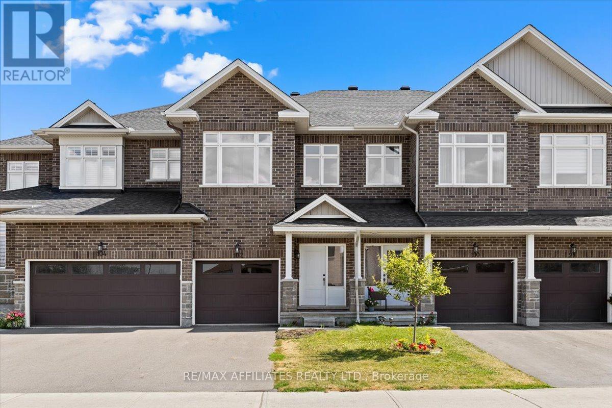Mirna Botros
613-600-262699 Crampton Drive - $487,000
99 Crampton Drive - $487,000
99 Crampton Drive
$487,000
909 - Carleton Place
Carleton Place, OntarioK7C4P8
3 beds
3 baths
3 parking
MLS#: X12386076Listed: about 5 hours agoUpdated:about 5 hours ago
Description
[OPEN HOUSE - Sunday, Sep 7th from 2-4pm] Welcome to 99 Crampton - an immaculately clean and tastefully updated freehold townhome in the growing community of Carleton Place - a rare find under $500k! An ideal opportunity for young families, investors, or professionals looking to expand their living space. Freshly painted throughout, the home is enhanced with scratch-resistant vinyl plank flooring, brand new carpeting on the stairs, modern light fixtures and more! The main level welcomes you with a generous foyer offering inside garage access and an updated powder room. A refreshed kitchen features brand new stainless steel appliances (protective plastic still on!), new countertops, a double sink, and a sleek backsplash. Upstairs, you'll find three bright bedrooms with large windows and ample closet space in addition to a newly updated main bathroom with a stylish vanity and modern fixtures. The finished lower level includes a sunlit family room with a huge egress window, laundry area, rough-in for a bathroom, plenty of storage and a brand new furnace! Outside, enjoy a fully fenced backyard with a cozy deck, garden shed, and plenty of space to play, garden, or entertain. All this just minutes from schools, parks, shopping, and quick access to Hwy 7 for an easy commute to Ottawa. These units don't last long! Book your showing today. (id:58075)Details
Details for 99 Crampton Drive, Carleton Place, Ontario- Property Type
- Single Family
- Building Type
- Row Townhouse
- Storeys
- 2
- Neighborhood
- 909 - Carleton Place
- Land Size
- 19.8 x 105.9 FT
- Year Built
- -
- Annual Property Taxes
- $3,168
- Parking Type
- Attached Garage, Garage, Inside Entry
Inside
- Appliances
- Washer, Refrigerator, Dishwasher, Stove, Dryer, Hood Fan
- Rooms
- -
- Bedrooms
- 3
- Bathrooms
- 3
- Fireplace
- -
- Fireplace Total
- -
- Basement
- Finished, N/A
Building
- Architecture Style
- -
- Direction
- Crampton Dr./ Peckett Dr.
- Type of Dwelling
- row_townhouse
- Roof
- -
- Exterior
- Vinyl siding
- Foundation
- Concrete
- Flooring
- -
Land
- Sewer
- Sanitary sewer
- Lot Size
- 19.8 x 105.9 FT
- Zoning
- -
- Zoning Description
- Residential
Parking
- Features
- Attached Garage, Garage, Inside Entry
- Total Parking
- 3
Utilities
- Cooling
- Central air conditioning
- Heating
- Forced air, Natural gas
- Water
- Municipal water
Feature Highlights
- Community
- -
- Lot Features
- -
- Security
- -
- Pool
- -
- Waterfront
- -
