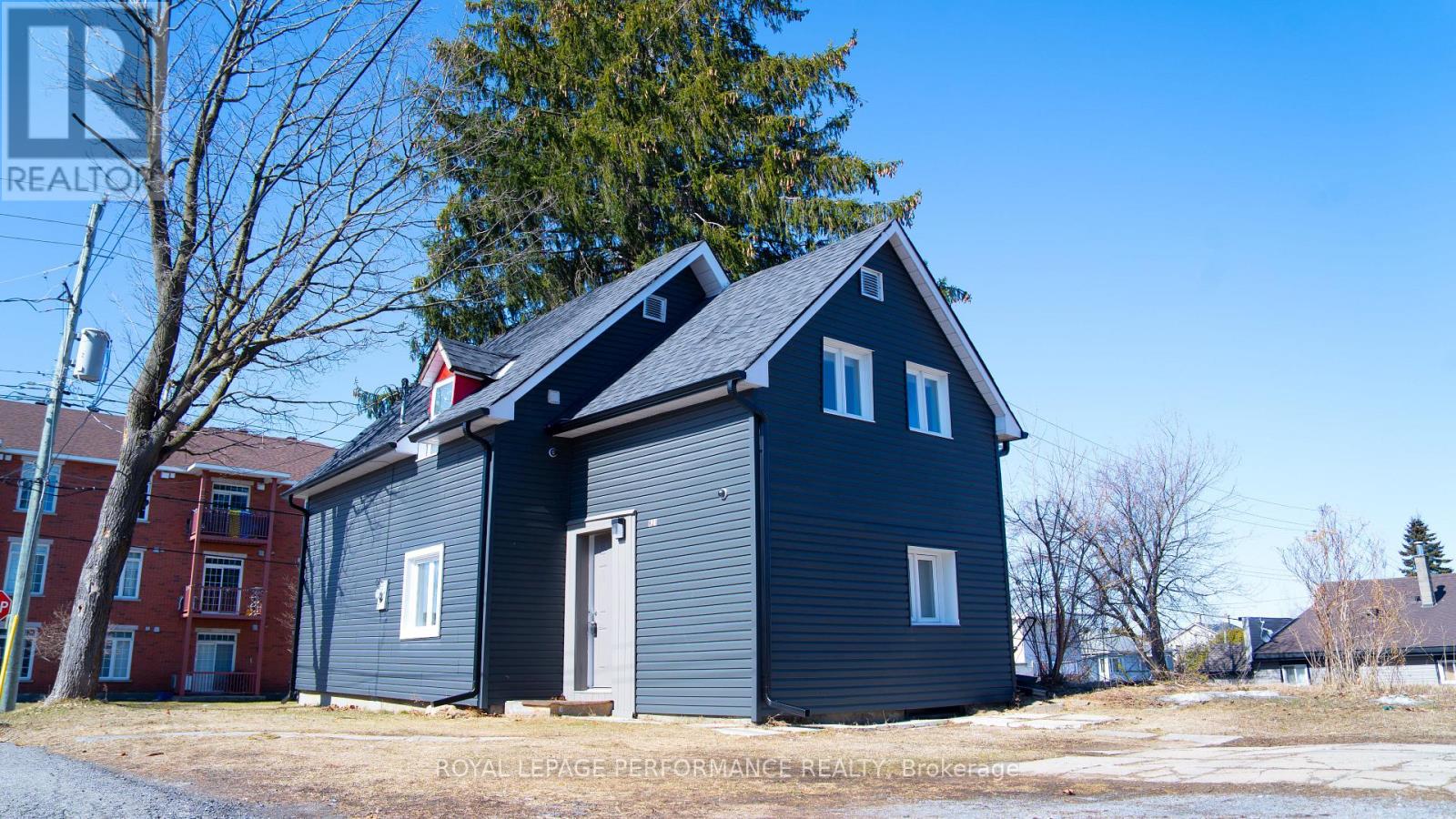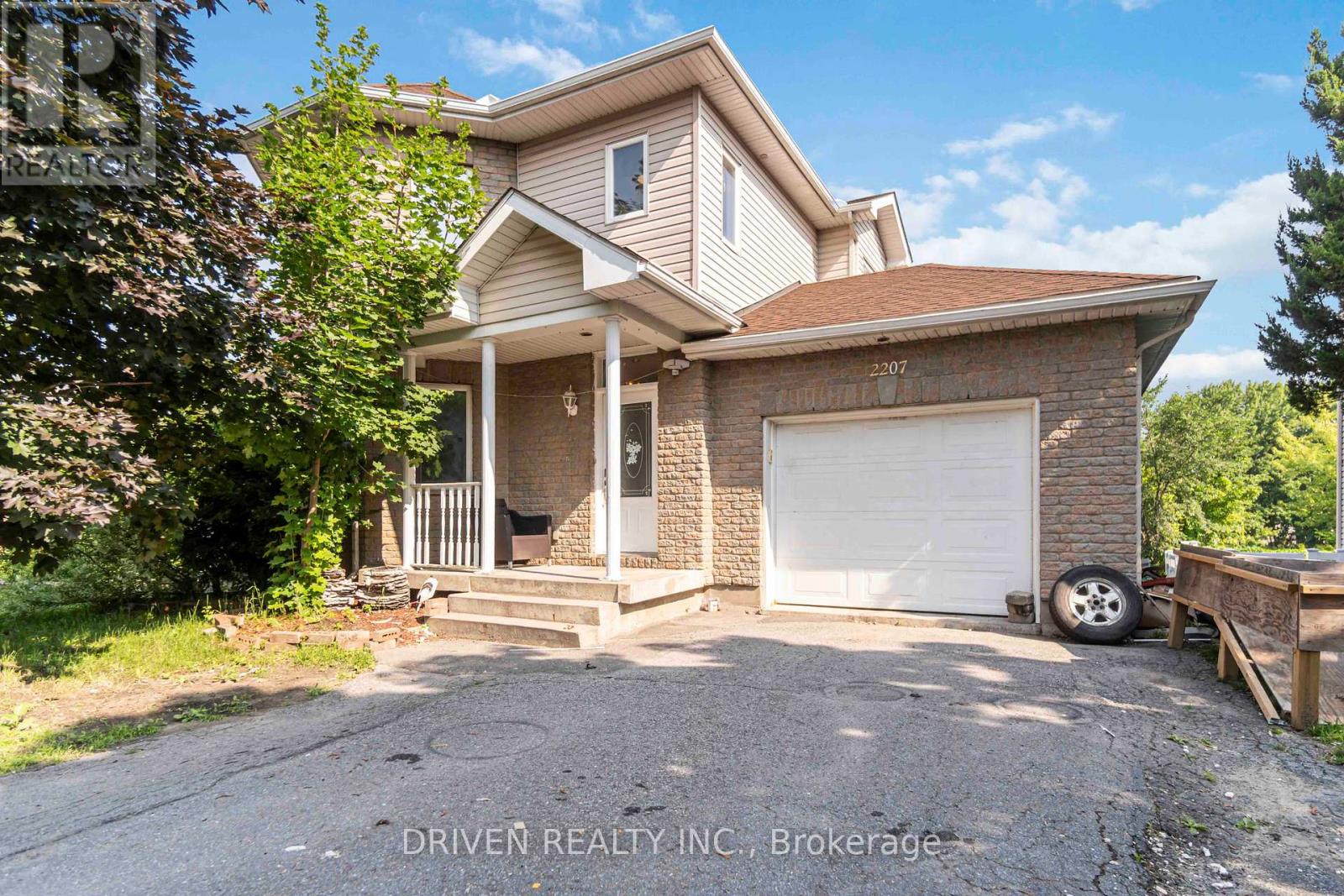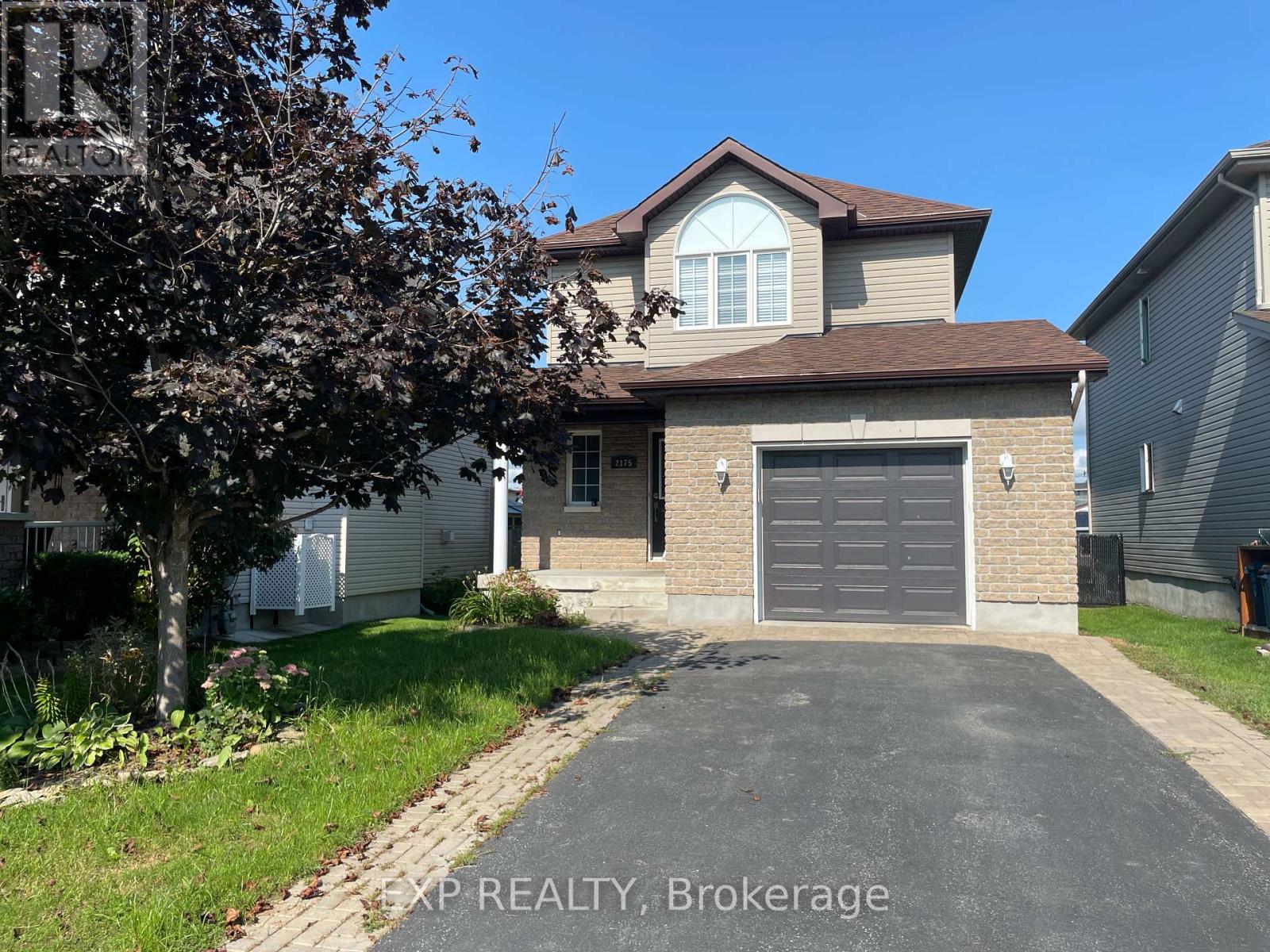Mirna Botros
613-600-26261276 Diamond Street - $3,000
1276 Diamond Street - $3,000
1276 Diamond Street
$3,000
607 - Clarence/Rockland Twp
Clarence Rockland, OntarioK4K0J2
4 beds
6 baths
4 parking
MLS#: X12120971Listed: 4 months agoUpdated:6 days ago
Description
This almost brand-new 4-bedroom home in scenic Rockland showcases contemporary design and thoughtful layout, combining elegance, comfort, and practicality. Set in a vibrant community with top-tier schools, amenities, and a strong neighborhood feel, it offers an exceptional lifestyle.Situated on a spacious lot with impressive curb appeal, the interior boasts modern finishes throughout. The second floor features four large bedrooms, including a stunning primary suite with double walk-in closets and a spa-like ensuite complete with a glass shower and quartz countertops. The additional bedrooms offer ample space for family or guests and are served by a sleek, modern family bathroom with quartz accents. Please come and see the house. (id:58075)Details
Details for 1276 Diamond Street, Clarence Rockland, Ontario- Property Type
- Single Family
- Building Type
- House
- Storeys
- 2
- Neighborhood
- 607 - Clarence/Rockland Twp
- Land Size
- -
- Year Built
- -
- Annual Property Taxes
- -
- Parking Type
- Attached Garage, Garage
Inside
- Appliances
- Water Heater
- Rooms
- -
- Bedrooms
- 4
- Bathrooms
- 6
- Fireplace
- -
- Fireplace Total
- -
- Basement
- Unfinished, N/A
Building
- Architecture Style
- -
- Direction
- Sterling Ave and Bronze
- Type of Dwelling
- house
- Roof
- -
- Exterior
- Vinyl siding
- Foundation
- Insulated Concrete Forms
- Flooring
- -
Land
- Sewer
- Sanitary sewer
- Lot Size
- -
- Zoning
- -
- Zoning Description
- -
Parking
- Features
- Attached Garage, Garage
- Total Parking
- 4
Utilities
- Cooling
- Central air conditioning
- Heating
- Forced air, Natural gas
- Water
- Municipal water
Feature Highlights
- Community
- -
- Lot Features
- -
- Security
- -
- Pool
- -
- Waterfront
- -




