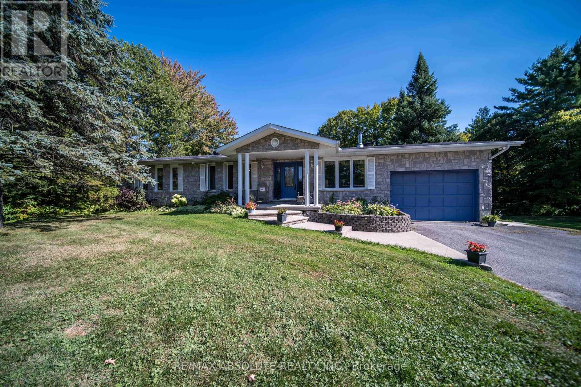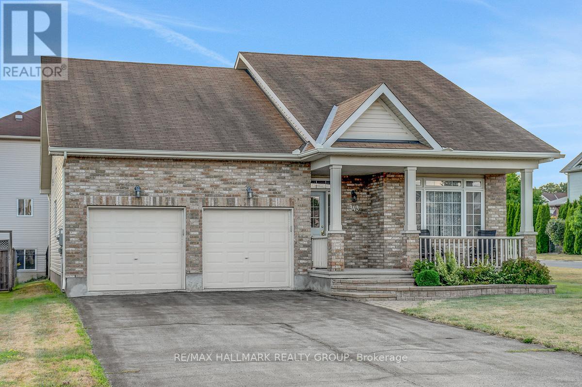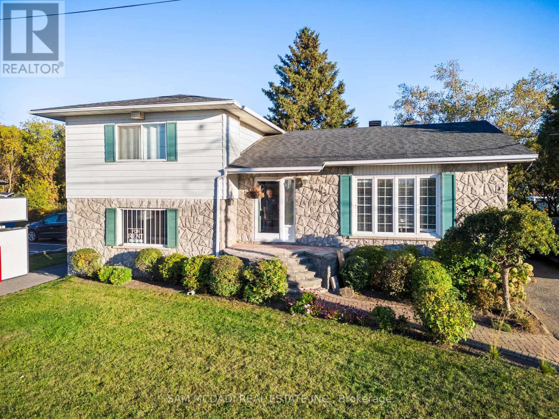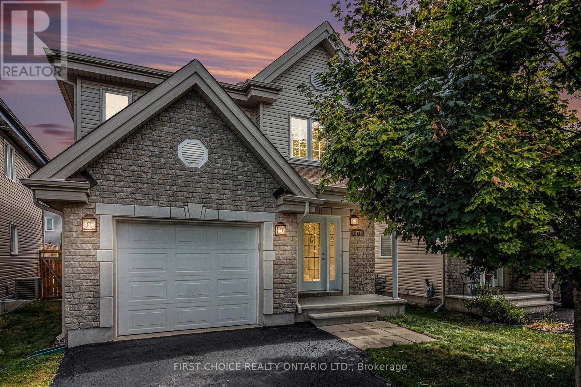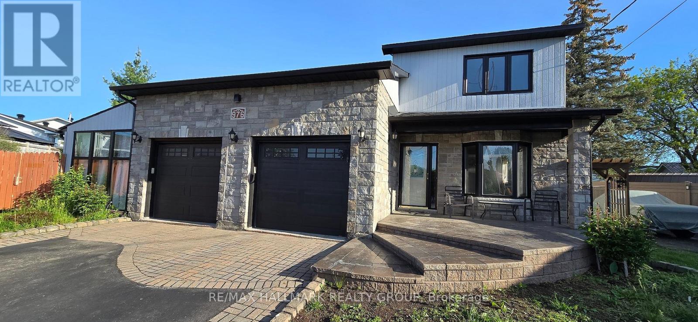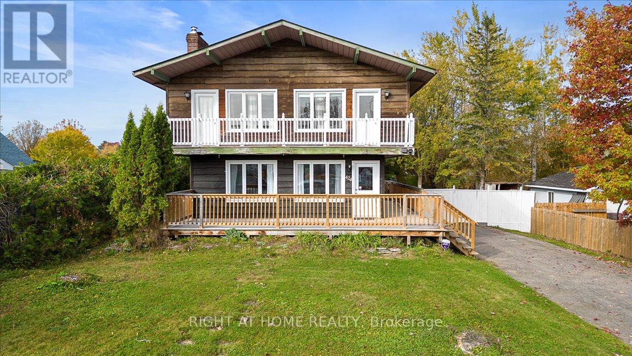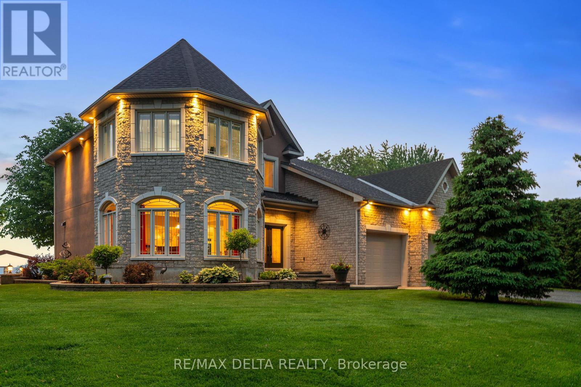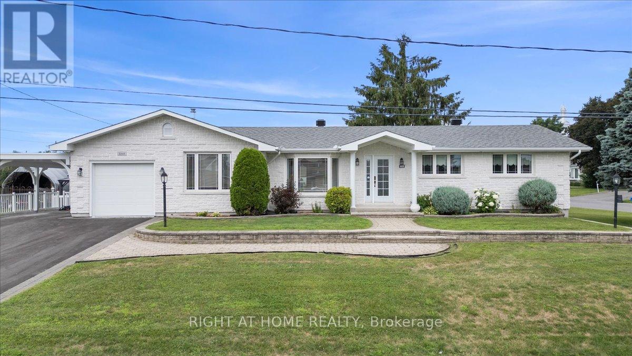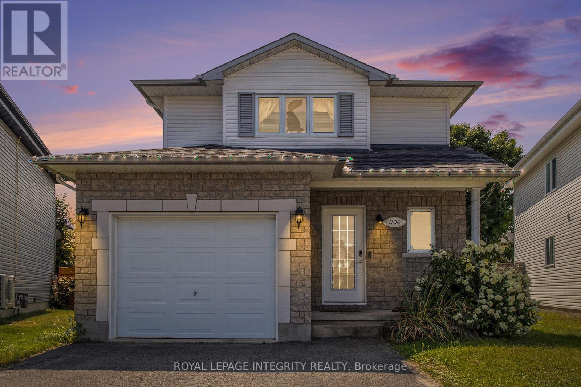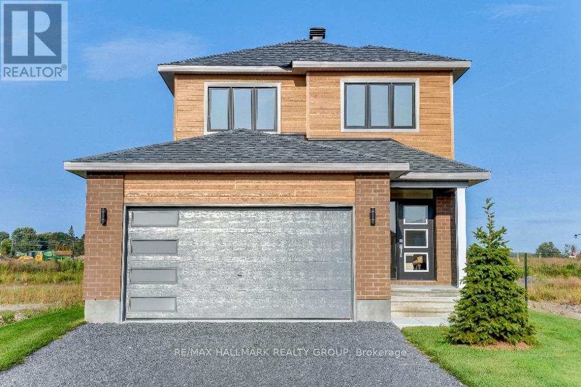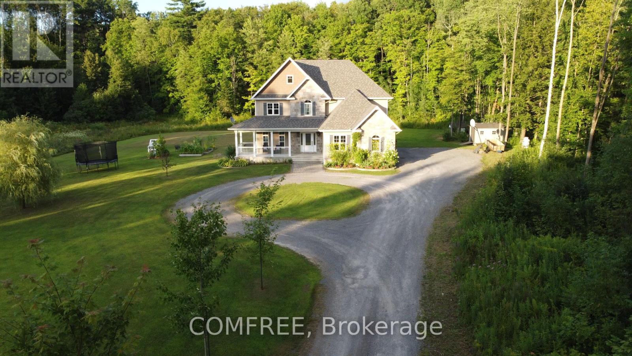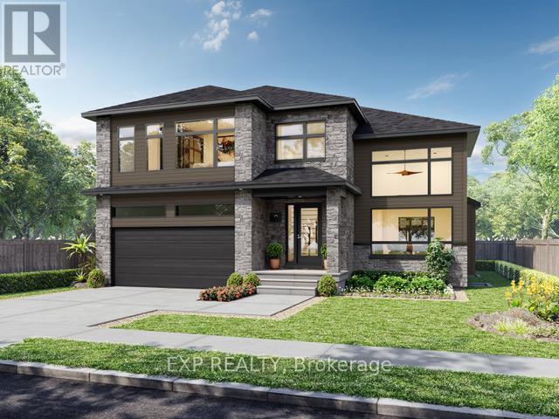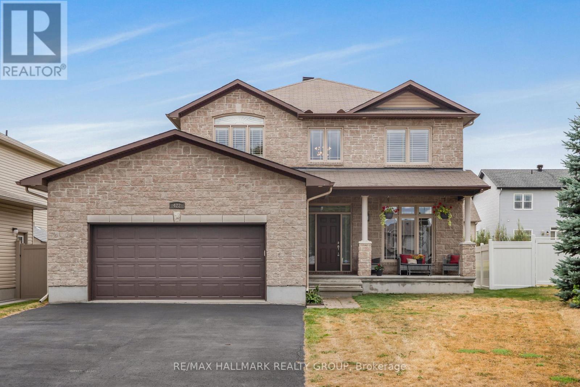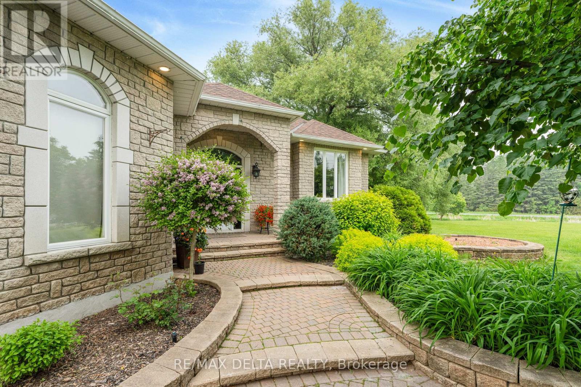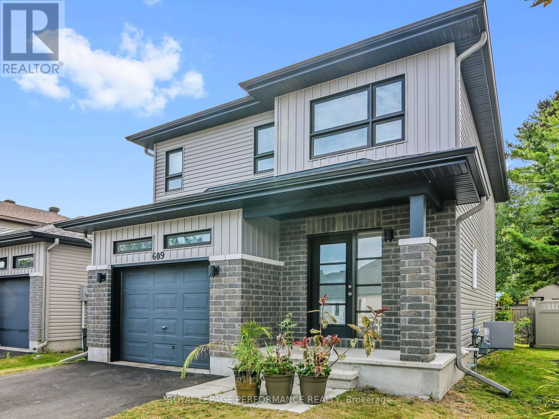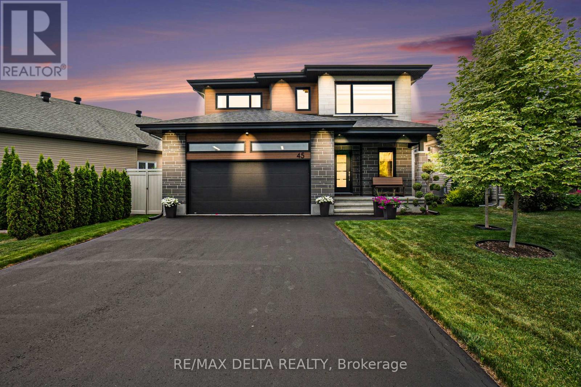Mirna Botros
613-600-2626234 Sandra Crescent - $694,900
234 Sandra Crescent - $694,900
234 Sandra Crescent
$694,900
606 - Town of Rockland
Clarence Rockland, OntarioK4K1R6
5 beds
6 baths
4 parking
MLS#: X12429756Listed: 24 days agoUpdated:22 days ago
Description
Welcome to your new 3+ 2 bedroom, 2.5-bathroom bungalow nestled in a desirable Rockland neighbourhood. 234 Sandra Crescent offers a functional and stylish layout with in-law suite potential and a fantastic outdoor living space.Step into a bright, open-concept main floor featuring hardwood floors, large bay windows, and an inviting living/dining space flooded with natural light. The spacious white kitchen has ample cupboard and counter space, with a cozy eat-in area and sliding patio doors leading to an elevated deck. Perfect for morning coffee or summer dining.The primary bedroom offers a generous walk-in closet and 2-pc ensuite. Two additional bedrooms on the main level provide flexibility for family, or a home office. The bright lower level walk-out impresses with a massive family/games room, custom oak wet bar, cozy gas fireplace, and 2 additional bedrooms. Indulge in the spa-like 4-piece bathroom featuring a large soaker tub and separate shower. With ample storage and its own patio entrance, the basement is ideal for multigenerational living or rental potential.Enjoy a fully fenced backyard oasis complete with a covered lounge area, dining patio, garden shed, and low-maintenance landscaping. Located just minutes from the Ottawa River, marina, golf, schools, and shopping this home is looking for a new family to make it their own! (id:58075)Details
Details for 234 Sandra Crescent, Clarence Rockland, Ontario- Property Type
- Single Family
- Building Type
- House
- Storeys
- 1
- Neighborhood
- 606 - Town of Rockland
- Land Size
- 49.2 x 105 FT
- Year Built
- -
- Annual Property Taxes
- $4,902
- Parking Type
- Attached Garage, Garage
Inside
- Appliances
- Washer, Refrigerator, Dishwasher, Stove, Dryer, Garage door opener remote(s), Water Heater
- Rooms
- -
- Bedrooms
- 5
- Bathrooms
- 6
- Fireplace
- -
- Fireplace Total
- -
- Basement
- Finished, Full, Walk out
Building
- Architecture Style
- Bungalow
- Direction
- Cross Streets: Beaumont. ** Directions: Laurier East to Rt at Caron, Lt at Belvedere, Lt at Beaumont, Lt at Sandra.
- Type of Dwelling
- house
- Roof
- -
- Exterior
- Brick, Aluminum siding
- Foundation
- Poured Concrete
- Flooring
- -
Land
- Sewer
- Sanitary sewer
- Lot Size
- 49.2 x 105 FT
- Zoning
- -
- Zoning Description
- -
Parking
- Features
- Attached Garage, Garage
- Total Parking
- 4
Utilities
- Cooling
- Central air conditioning
- Heating
- Forced air, Natural gas
- Water
- Municipal water
Feature Highlights
- Community
- -
- Lot Features
- -
- Security
- -
- Pool
- -
- Waterfront
- -

