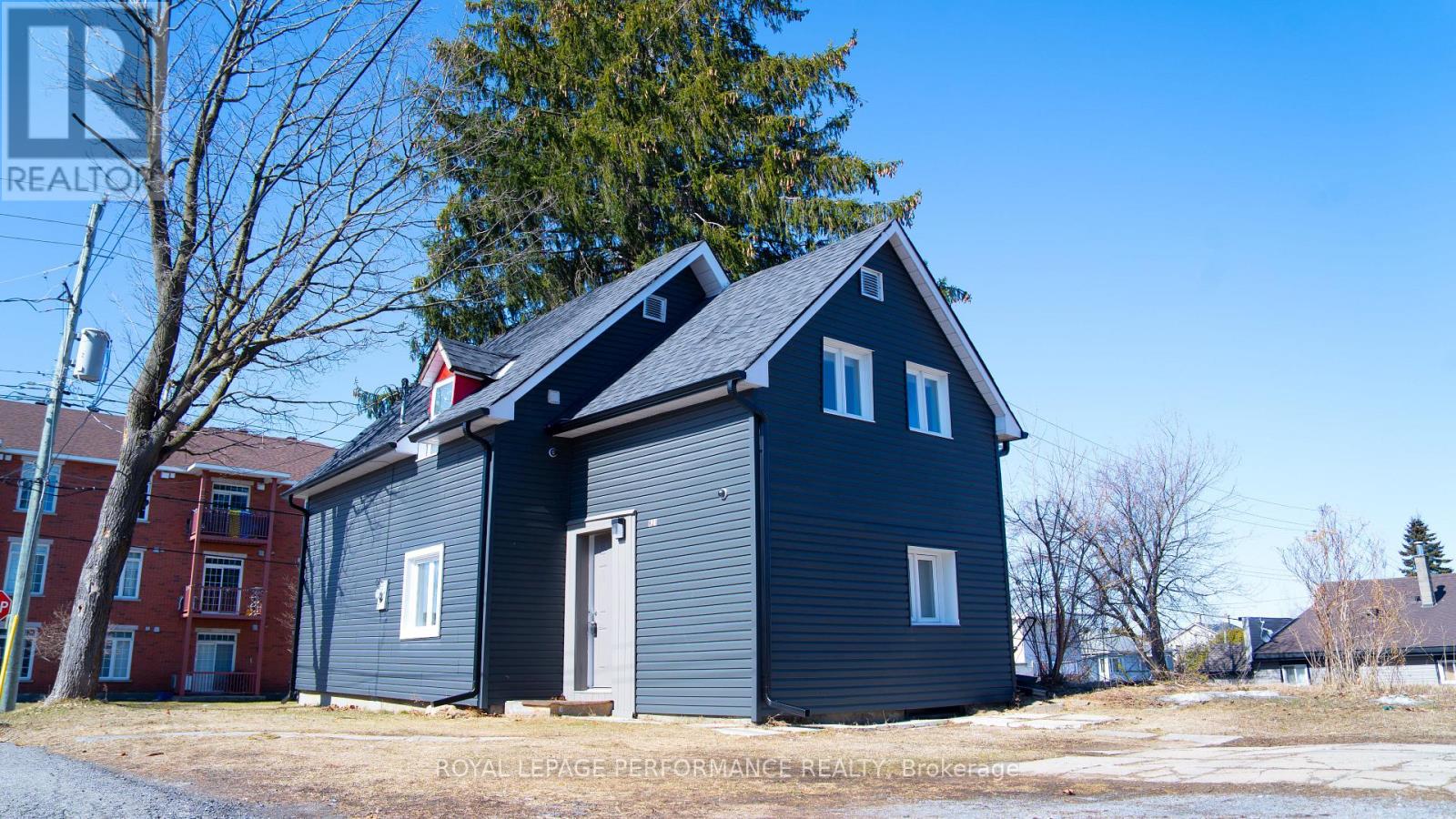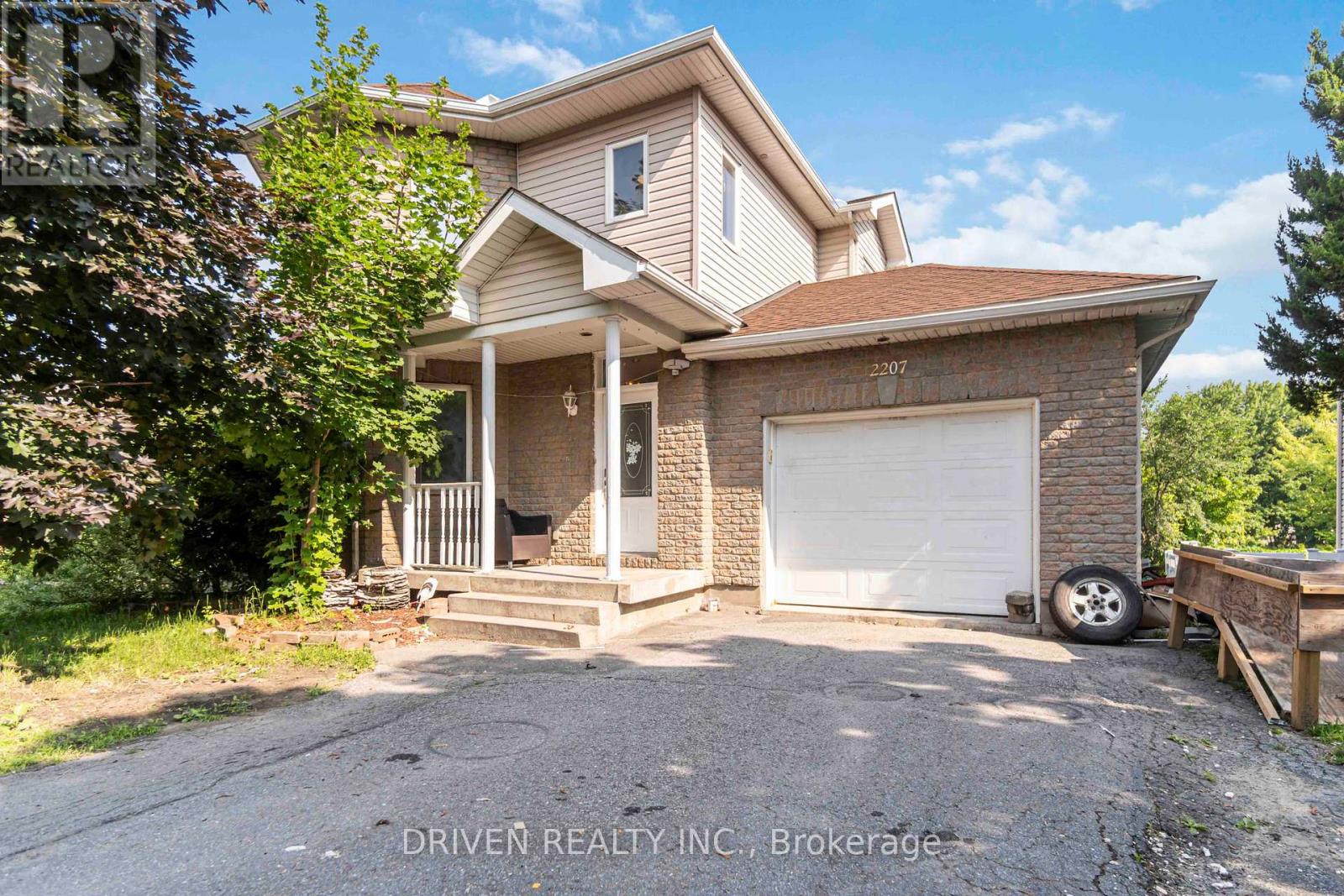Mirna Botros
613-600-2626278 Turquoise Street - $2,850
278 Turquoise Street - $2,850
278 Turquoise Street
$2,850
607 - Clarence/Rockland Twp
Clarence Rockland, OntarioK4K0L7
3 beds
2 baths
4 parking
MLS#: X12354171Listed: 1 day agoUpdated:1 day ago
Description
Introducing a contemporary bungalow in Rockland's Morris Village, built in 2022. This home boasts a spacious open-concept layout with 10-foot ceilings throughout and 12-foot ceilings in the living room, flooding the space with natural light. Featuring 3 bedrooms, including a large primary with a 5-piece ensuite and walk-in closet, this property offers modern conveniences like automatic window blinds and a double-car attached garage. Enjoy the unfenced backyard. Welcome to upscale living in Morris Village. All applicants to provide proof of income, credit report and rental application. Tenants covers all utilities. As per form 244, 24 hours irrevocable on all lease agreements., Flooring: Hardwood, Flooring: Ceramic, Deposit: $5700 (id:58075)Details
Details for 278 Turquoise Street, Clarence Rockland, Ontario- Property Type
- Single Family
- Building Type
- House
- Storeys
- 1
- Neighborhood
- 607 - Clarence/Rockland Twp
- Land Size
- 48.5 x 111.9 FT
- Year Built
- -
- Annual Property Taxes
- -
- Parking Type
- Attached Garage, Garage
Inside
- Appliances
- Washer, Refrigerator, Dishwasher, Stove, Dryer, Hood Fan, Garage door opener remote(s)
- Rooms
- 10
- Bedrooms
- 3
- Bathrooms
- 2
- Fireplace
- -
- Fireplace Total
- -
- Basement
- Unfinished, Full
Building
- Architecture Style
- Bungalow
- Direction
- STERLING
- Type of Dwelling
- house
- Roof
- -
- Exterior
- Stone, Vinyl siding
- Foundation
- Poured Concrete
- Flooring
- -
Land
- Sewer
- Sanitary sewer
- Lot Size
- 48.5 x 111.9 FT
- Zoning
- -
- Zoning Description
- -
Parking
- Features
- Attached Garage, Garage
- Total Parking
- 4
Utilities
- Cooling
- Central air conditioning, Air exchanger
- Heating
- Forced air, Natural gas
- Water
- Municipal water
Feature Highlights
- Community
- -
- Lot Features
- -
- Security
- -
- Pool
- -
- Waterfront
- -



