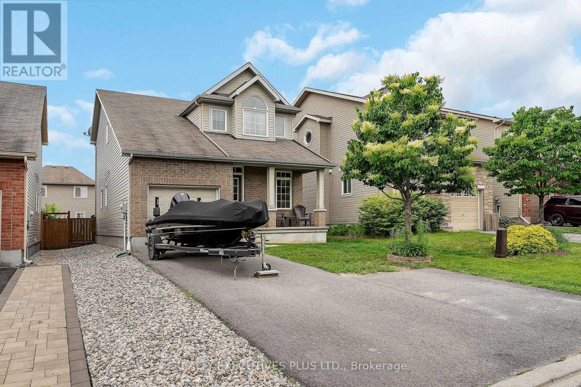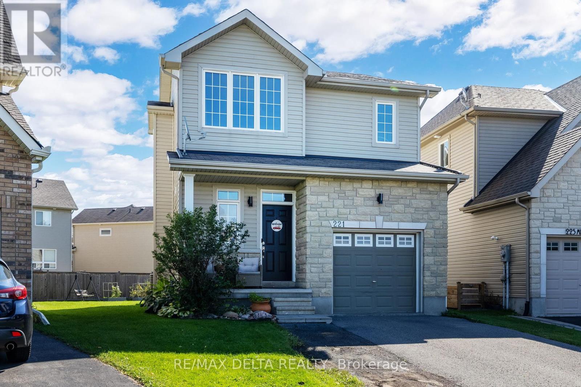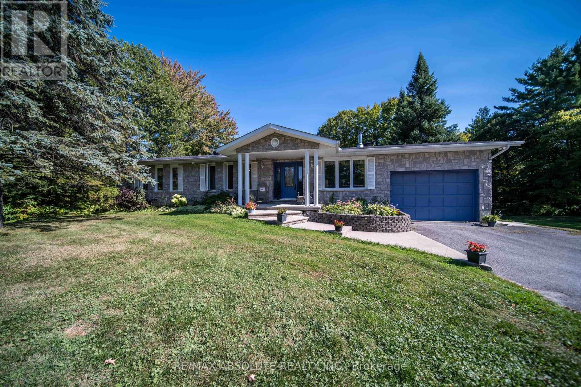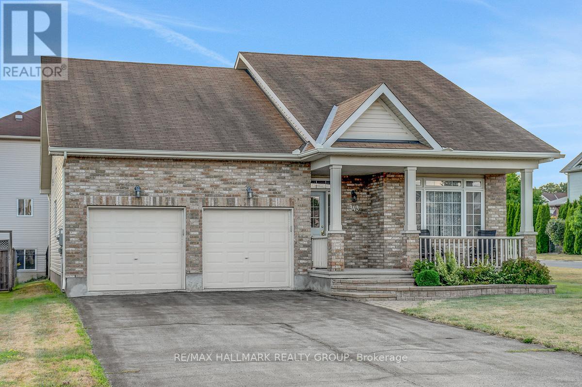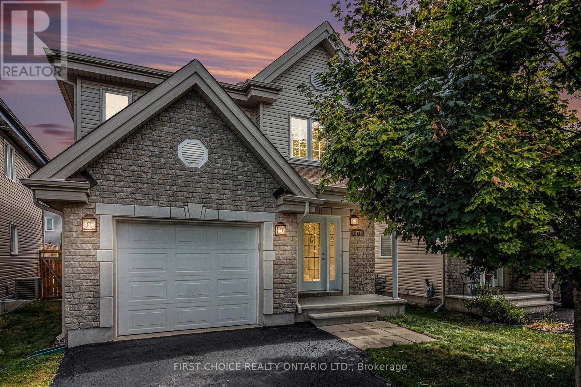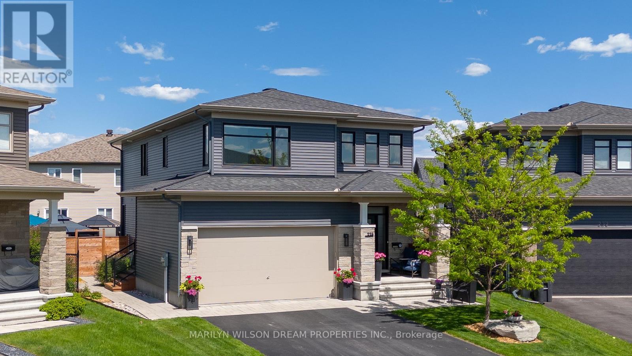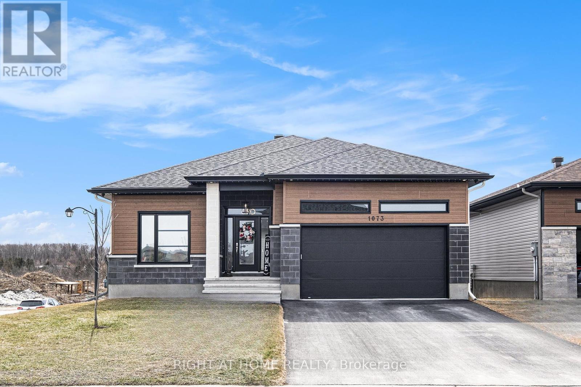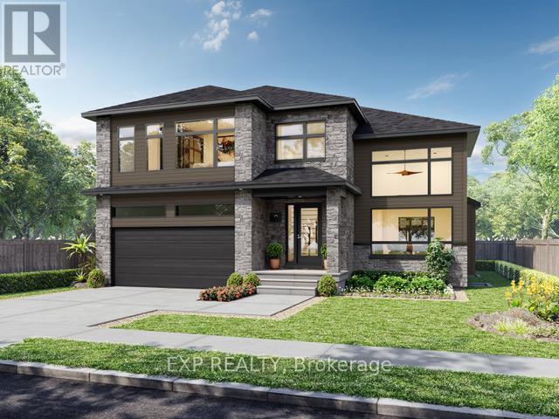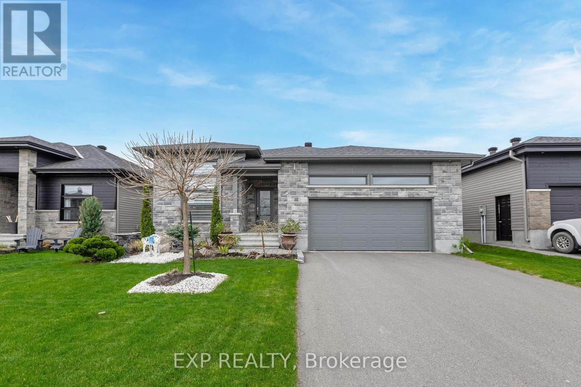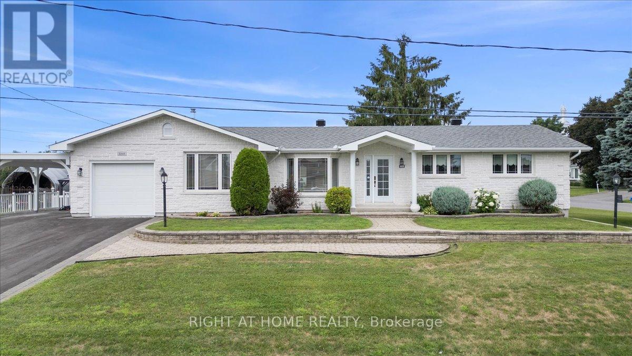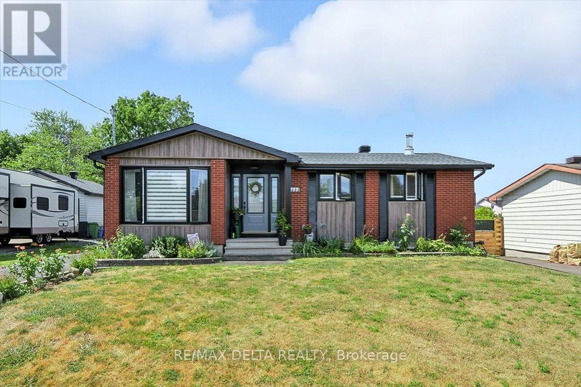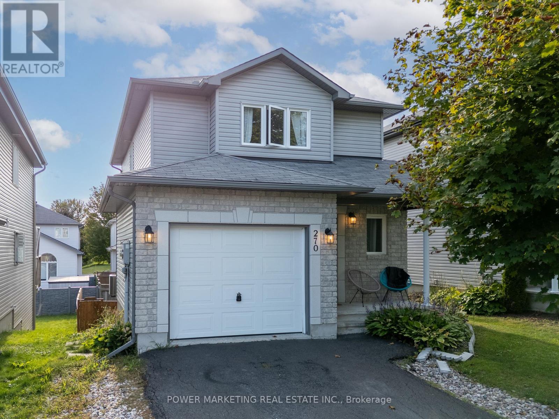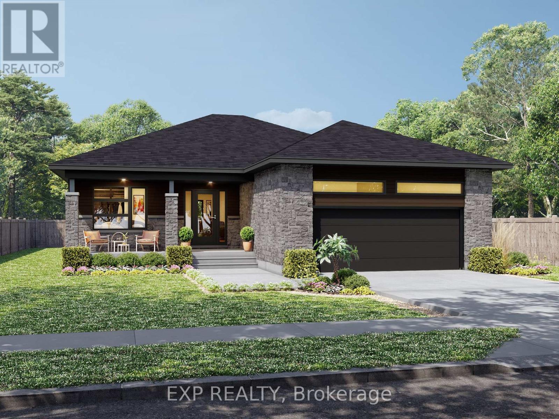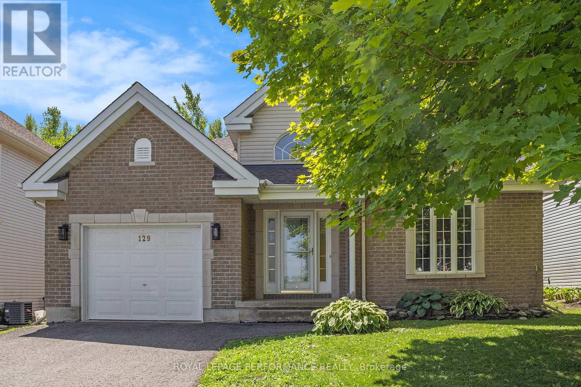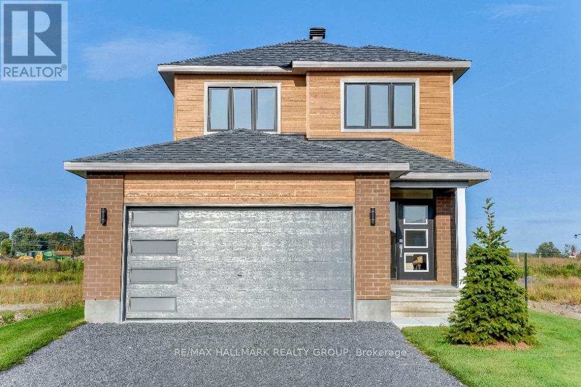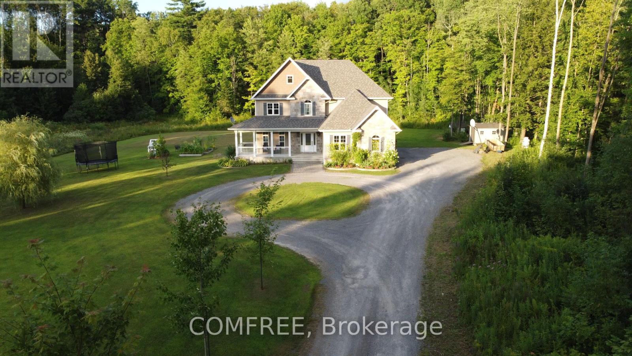Mirna Botros
613-600-2626294 Therese Avenue - $494,900
294 Therese Avenue - $494,900
294 Therese Avenue
$494,900
606 - Town of Rockland
Clarence Rockland, OntarioK4K1G9
4 beds
2 baths
5 parking
MLS#: X12391206Listed: about 2 months agoUpdated:about 2 months ago
Description
Welcome to 294 Therese, Rockland! This semi-detached 2-storey home is perfectly located just minutes from schools and essential amenities. This property features 3 spacious bedrooms upstairs, plus an additional versatile finished room in the basement. The kitchen is clean and functional, opening to a bright living area. Sitting on a desirable corner lot, it offers a large deck ideal for entertaining and a relaxing jacuzzi. A wonderful opportunity for a budget-conscious Buyer in a sought-after location. (id:58075)Details
Details for 294 Therese Avenue, Clarence Rockland, Ontario- Property Type
- Single Family
- Building Type
- House
- Storeys
- 2
- Neighborhood
- 606 - Town of Rockland
- Land Size
- 36.3 x 100 FT
- Year Built
- -
- Annual Property Taxes
- $2,538
- Parking Type
- Attached Garage, Garage
Inside
- Appliances
- Hot Tub, Jacuzzi
- Rooms
- 10
- Bedrooms
- 4
- Bathrooms
- 2
- Fireplace
- -
- Fireplace Total
- -
- Basement
- Partially finished, N/A
Building
- Architecture Style
- -
- Direction
- Dalrymple Dr & Therese Ave
- Type of Dwelling
- house
- Roof
- -
- Exterior
- Brick, Vinyl siding
- Foundation
- Poured Concrete
- Flooring
- Laminate, Vinyl
Land
- Sewer
- Sanitary sewer
- Lot Size
- 36.3 x 100 FT
- Zoning
- -
- Zoning Description
- -
Parking
- Features
- Attached Garage, Garage
- Total Parking
- 5
Utilities
- Cooling
- -
- Heating
- Forced air, Natural gas
- Water
- Municipal water
Feature Highlights
- Community
- -
- Lot Features
- Carpet Free
- Security
- -
- Pool
- -
- Waterfront
- -
