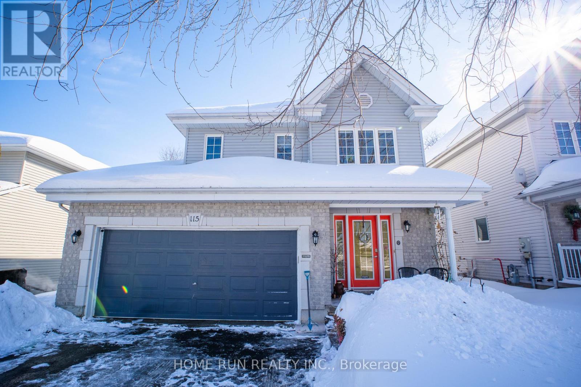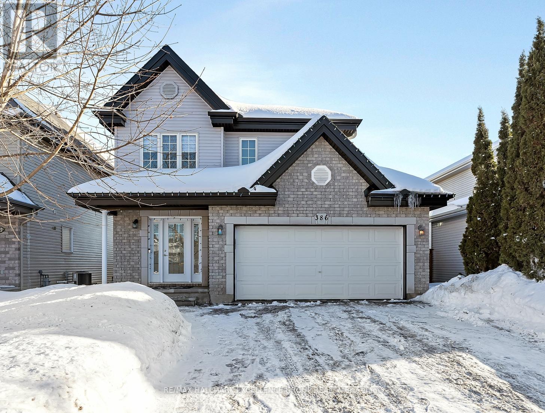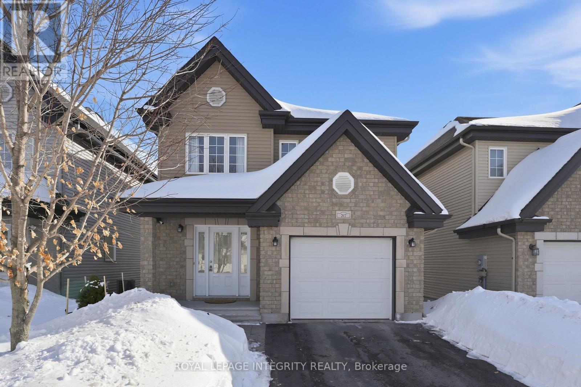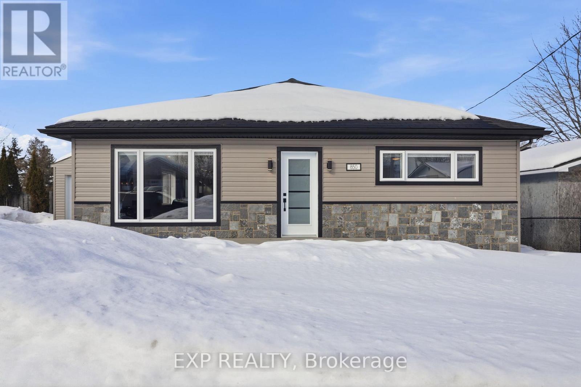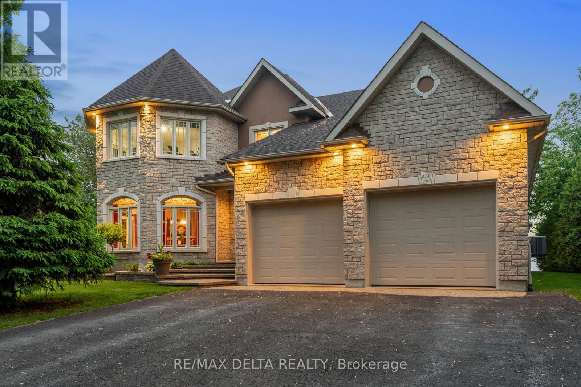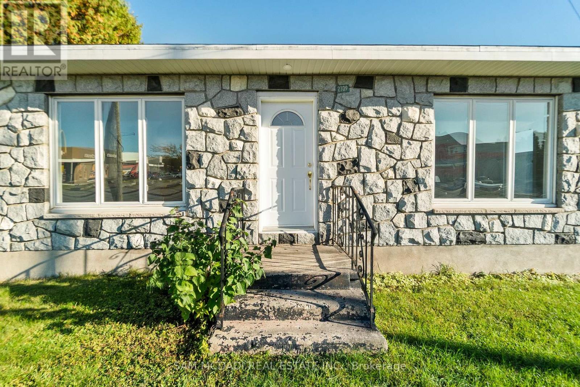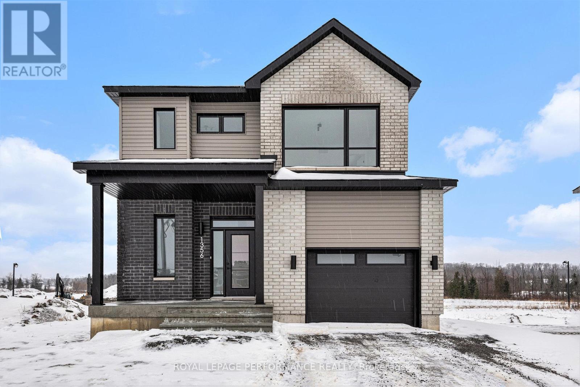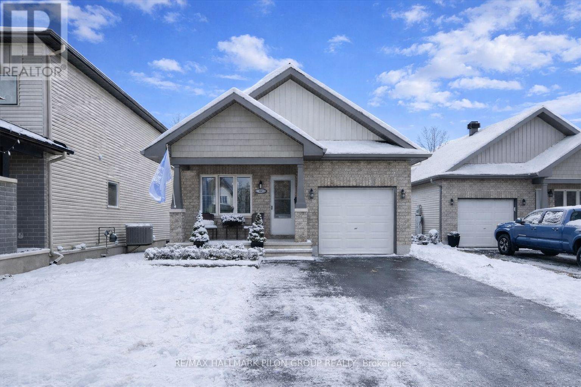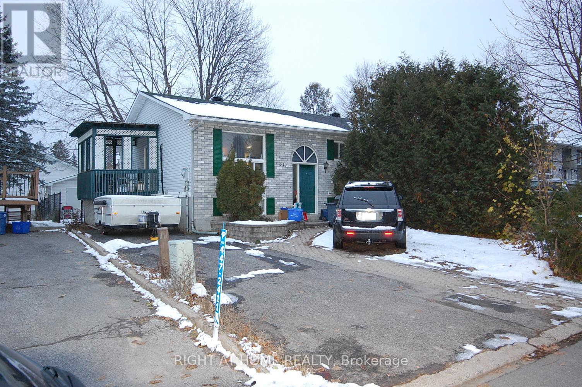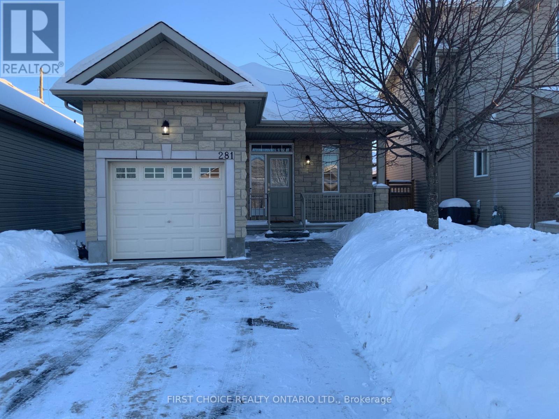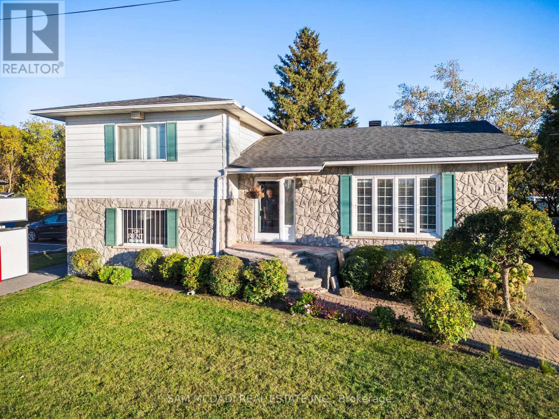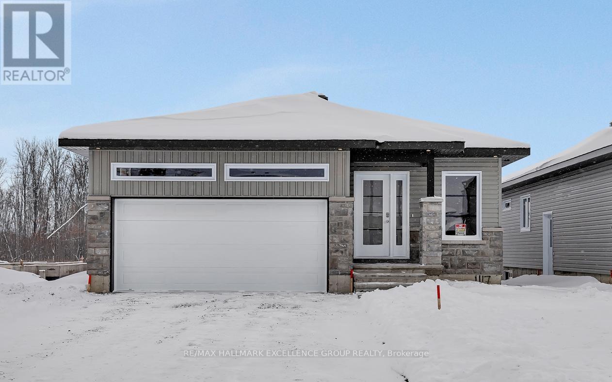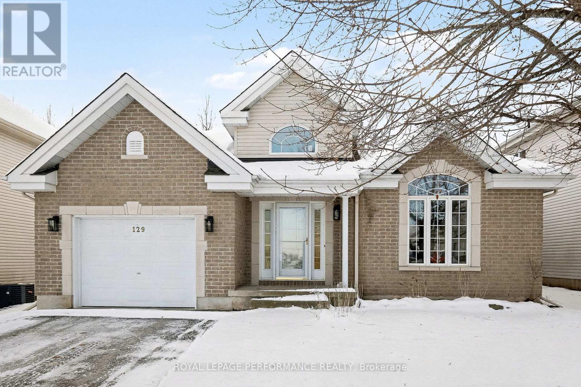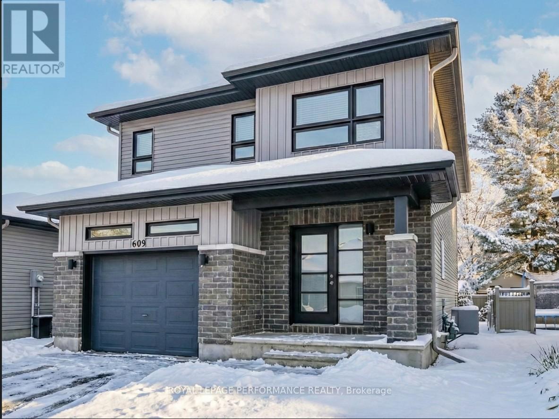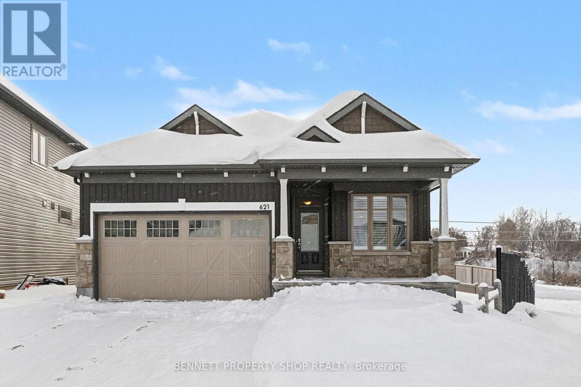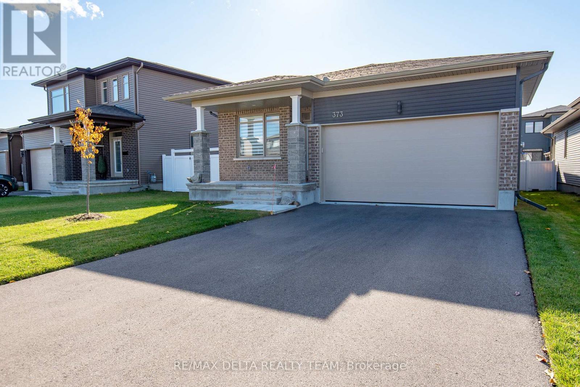Mirna Botros
613-600-2626306 Turquoise Street - $824,900
306 Turquoise Street - $824,900
306 Turquoise Street
$824,900
607 - Clarence/Rockland Twp
Clarence Rockland, OntarioK4K0N5
3 beds
3 baths
4 parking
MLS#: X12365023Listed: 6 months agoUpdated:5 days ago
Description
This beautiful model is one of our top sellers and not for no reason! Upon entering you'll notice the high cathedral ceiling and spacious, open concept living room and dining room full of natural lighting from the abundance of windows. The kitchen features an island with a quartz countertop & a large walk-in kitchen pantry. Upstairs hosts 3 spacious bedrooms while still being able to onlook the main floor. Each bedroom is equipped with their own beautiful windows. Not only does a beautiful 4pc ensuite accompany the main bedroom, but it even comes with a large walk-in closet. Along the side of the second floor, attached to the third bedroom, is a spacious Loft perfect for a teenager needing their own space or even for potential rental income! Enjoy the beautiful views and township of Clarence-Rockland while only a short drive away from two major cities. (id:58075)Details
Details for 306 Turquoise Street, Clarence Rockland, Ontario- Property Type
- Single Family
- Building Type
- House
- Storeys
- 2
- Neighborhood
- 607 - Clarence/Rockland Twp
- Land Size
- 49.4 x 104.8 FT
- Year Built
- -
- Annual Property Taxes
- $0
- Parking Type
- Attached Garage, Garage
Inside
- Appliances
- -
- Rooms
- 7
- Bedrooms
- 3
- Bathrooms
- 3
- Fireplace
- -
- Fireplace Total
- -
- Basement
- Other, See Remarks, N/A
Building
- Architecture Style
- -
- Direction
- Cross Streets: Turquoise Street & Dolomie Way. ** Directions: Head west on Docteur Corbeil Blvd toward Sterling Ave, Turn left at the 1st cross street onto Sterling Ave, Turn left onto Dolomie Wy.
- Type of Dwelling
- house
- Roof
- -
- Exterior
- Stone, Vinyl siding
- Foundation
- Poured Concrete
- Flooring
- -
Land
- Sewer
- Sanitary sewer
- Lot Size
- 49.4 x 104.8 FT
- Zoning
- -
- Zoning Description
- -
Parking
- Features
- Attached Garage, Garage
- Total Parking
- 4
Utilities
- Cooling
- None
- Heating
- Forced air, Natural gas
- Water
- Municipal water
Feature Highlights
- Community
- -
- Lot Features
- -
- Security
- -
- Pool
- -
- Waterfront
- -
