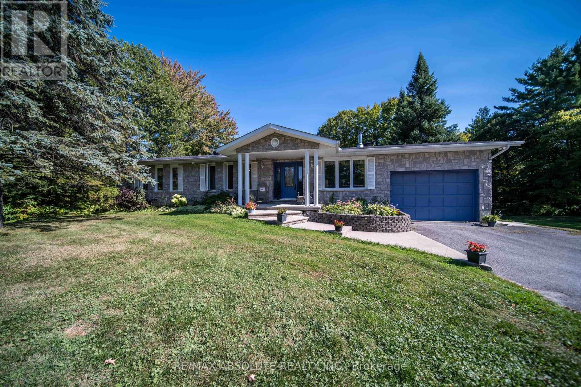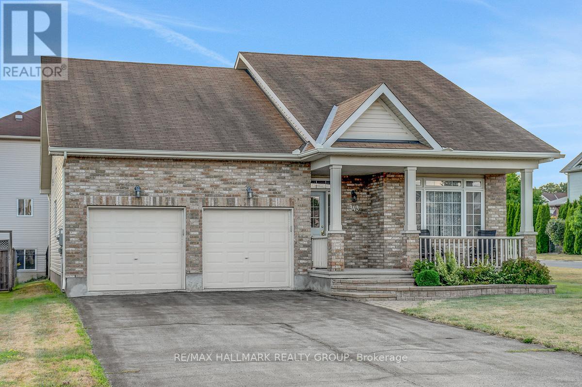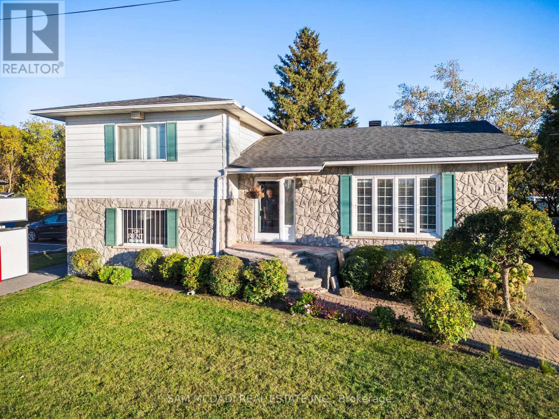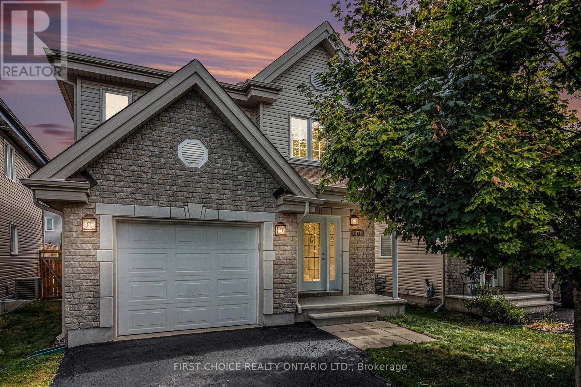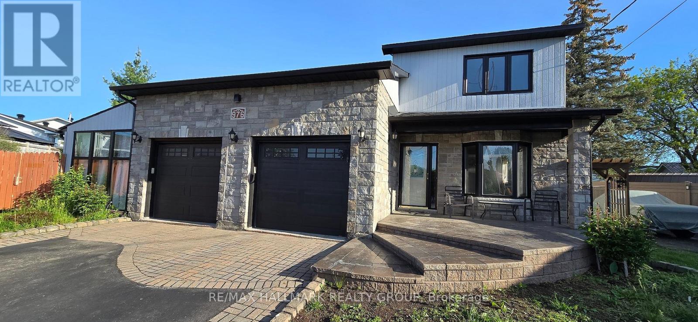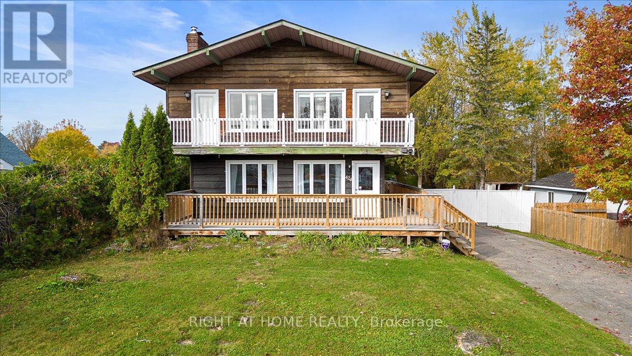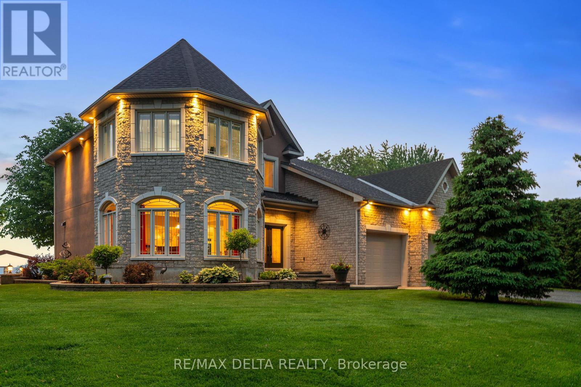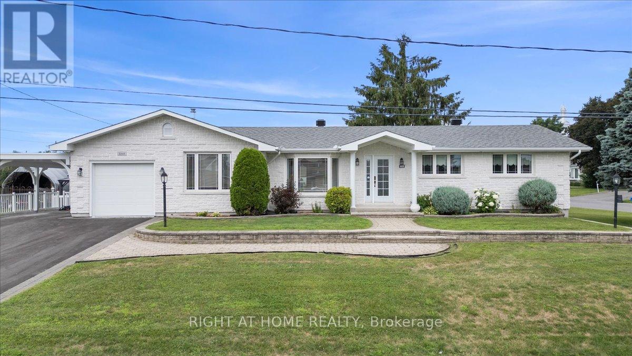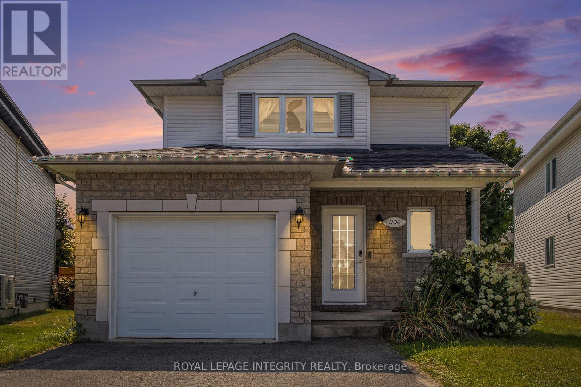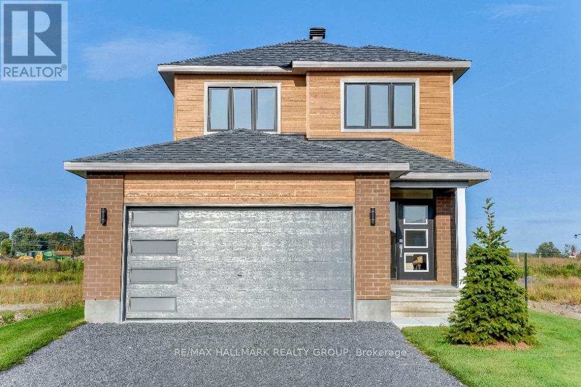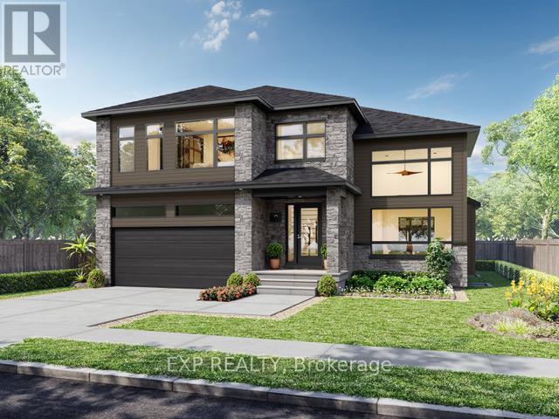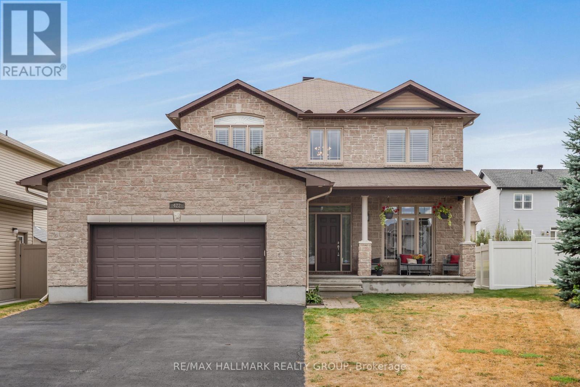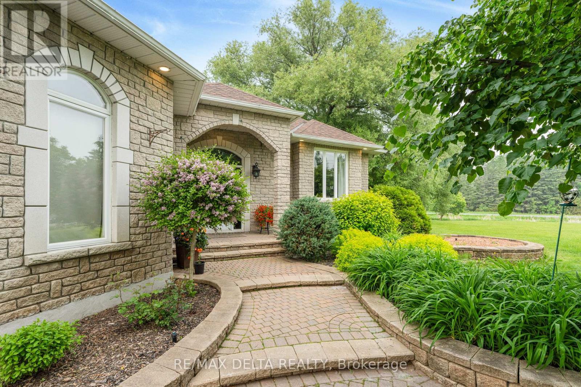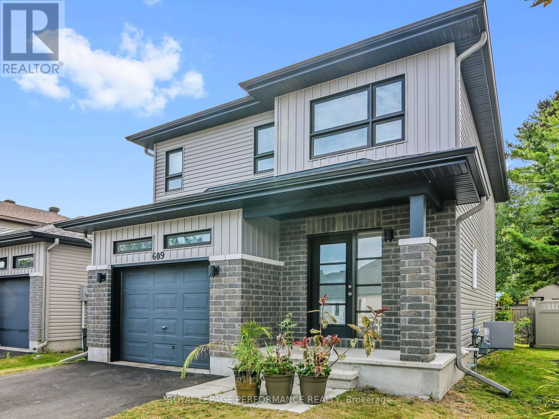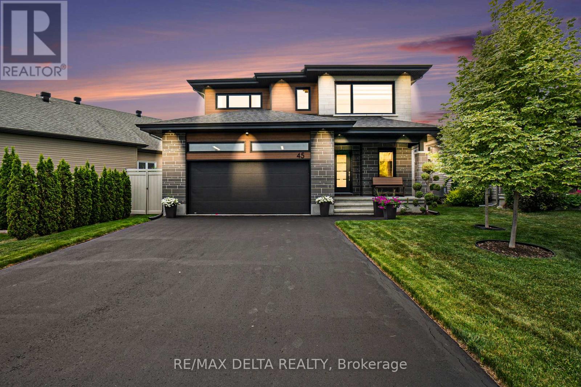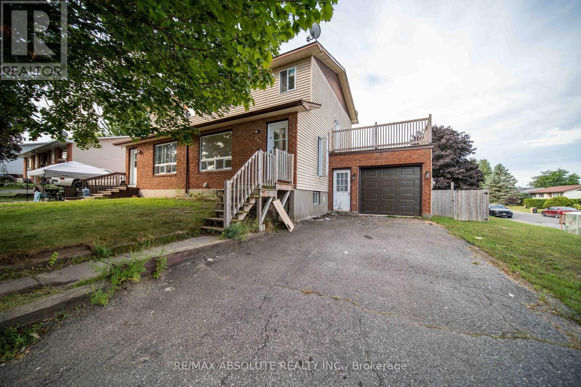Mirna Botros
613-600-2626802 Chapman Street - $519,900
802 Chapman Street - $519,900
802 Chapman Street
$519,900
606 - Town of Rockland
Clarence Rockland, OntarioK4K1E6
4 beds
2 baths
3 parking
MLS#: X12426305Listed: about 2 months agoUpdated:7 days ago
Description
This FULLY renovated 2022, 2+2 bedroom home blends modern style with cozy comfort. The exterior boasts new CanExel siding, black-trim windows, and roof shingles (2022) for a fresh, contemporary look. Step inside to a brand-new kitchen, maintenance-free flooring, and a spa-like bathroom featuring a tiled shower. The fully finished basement offers even more living space, with a generous family room, a second full bathroom with a spacious shower, and two additional bedrooms. Perfect for first-time buyers or anyone seeking a move-in ready home, this property also features an extra-deep backyard with a workshop ideal for hobbies, projects, or extra storage. A three sided carport with a side entrance adds to convenience and potential future possibilities of granny in-law suite. Close to shops, parks, schools and a quick and easy access to the highway. Flex closing, pride of ownership, easy to show. Home was professionally renovated, from roof, windows, flooring, bathrooms, kitchen with Quartz countertops, new appliances, foundation membrane nothing to do except move !! (id:58075)Details
Details for 802 Chapman Street, Clarence Rockland, Ontario- Property Type
- Single Family
- Building Type
- House
- Storeys
- 1
- Neighborhood
- 606 - Town of Rockland
- Land Size
- 67 x 132 FT
- Year Built
- -
- Annual Property Taxes
- $3,214
- Parking Type
- Detached Garage, Garage
Inside
- Appliances
- Washer, Refrigerator, Water meter, Dishwasher, Stove, Dryer
- Rooms
- 8
- Bedrooms
- 4
- Bathrooms
- 2
- Fireplace
- -
- Fireplace Total
- -
- Basement
- Finished, N/A
Building
- Architecture Style
- Bungalow
- Direction
- Cross Streets: Caron. ** Directions: Laurier to North on Notre Dame, to right on Chapman.
- Type of Dwelling
- house
- Roof
- -
- Exterior
- Brick Facing
- Foundation
- Block
- Flooring
- -
Land
- Sewer
- Sanitary sewer
- Lot Size
- 67 x 132 FT
- Zoning
- -
- Zoning Description
- -
Parking
- Features
- Detached Garage, Garage
- Total Parking
- 3
Utilities
- Cooling
- Central air conditioning
- Heating
- Forced air, Natural gas
- Water
- Municipal water
Feature Highlights
- Community
- -
- Lot Features
- -
- Security
- -
- Pool
- -
- Waterfront
- -

