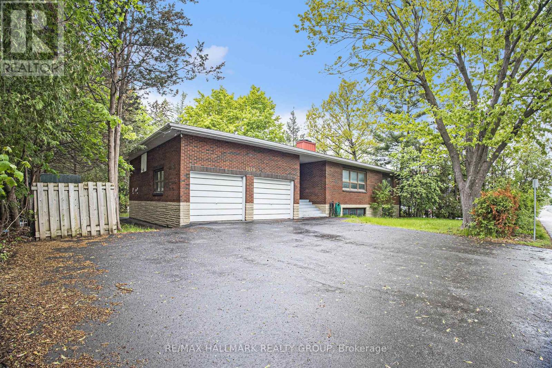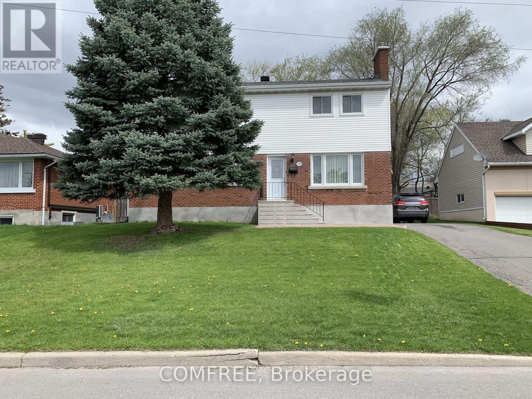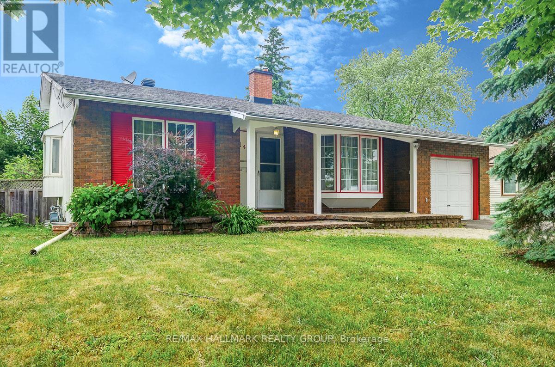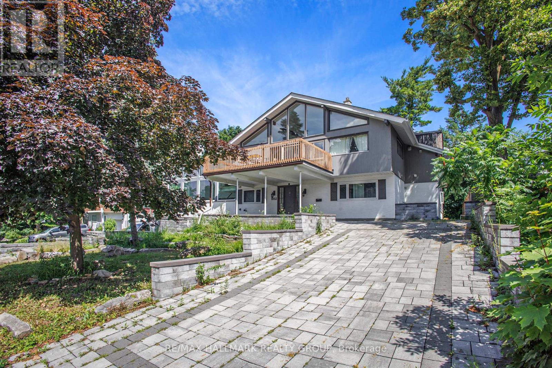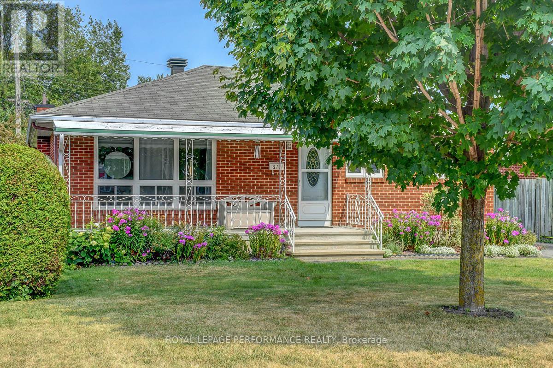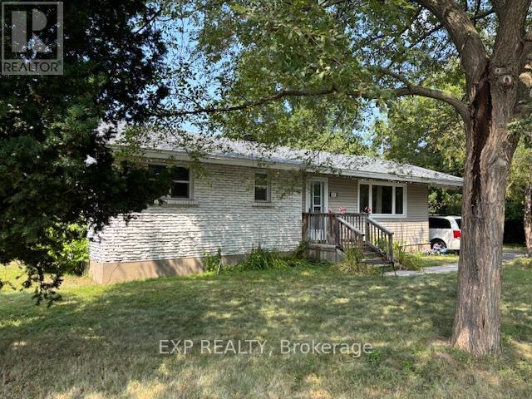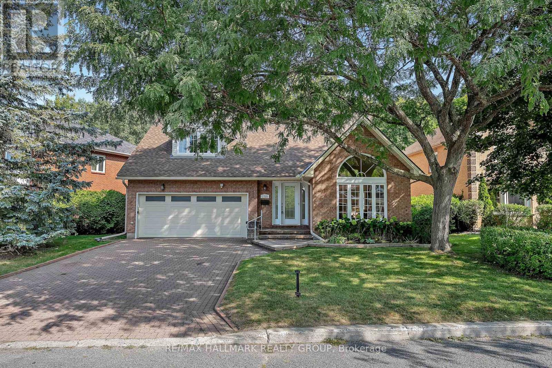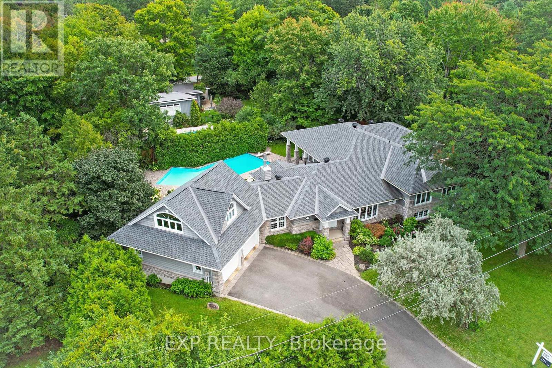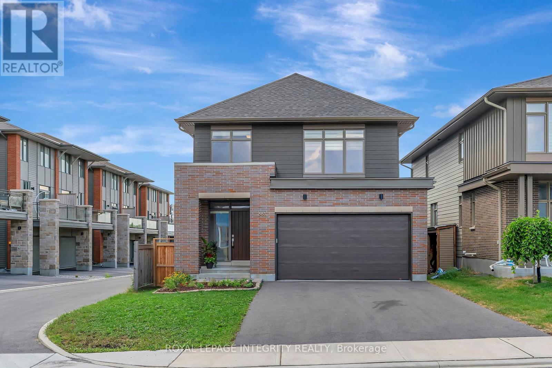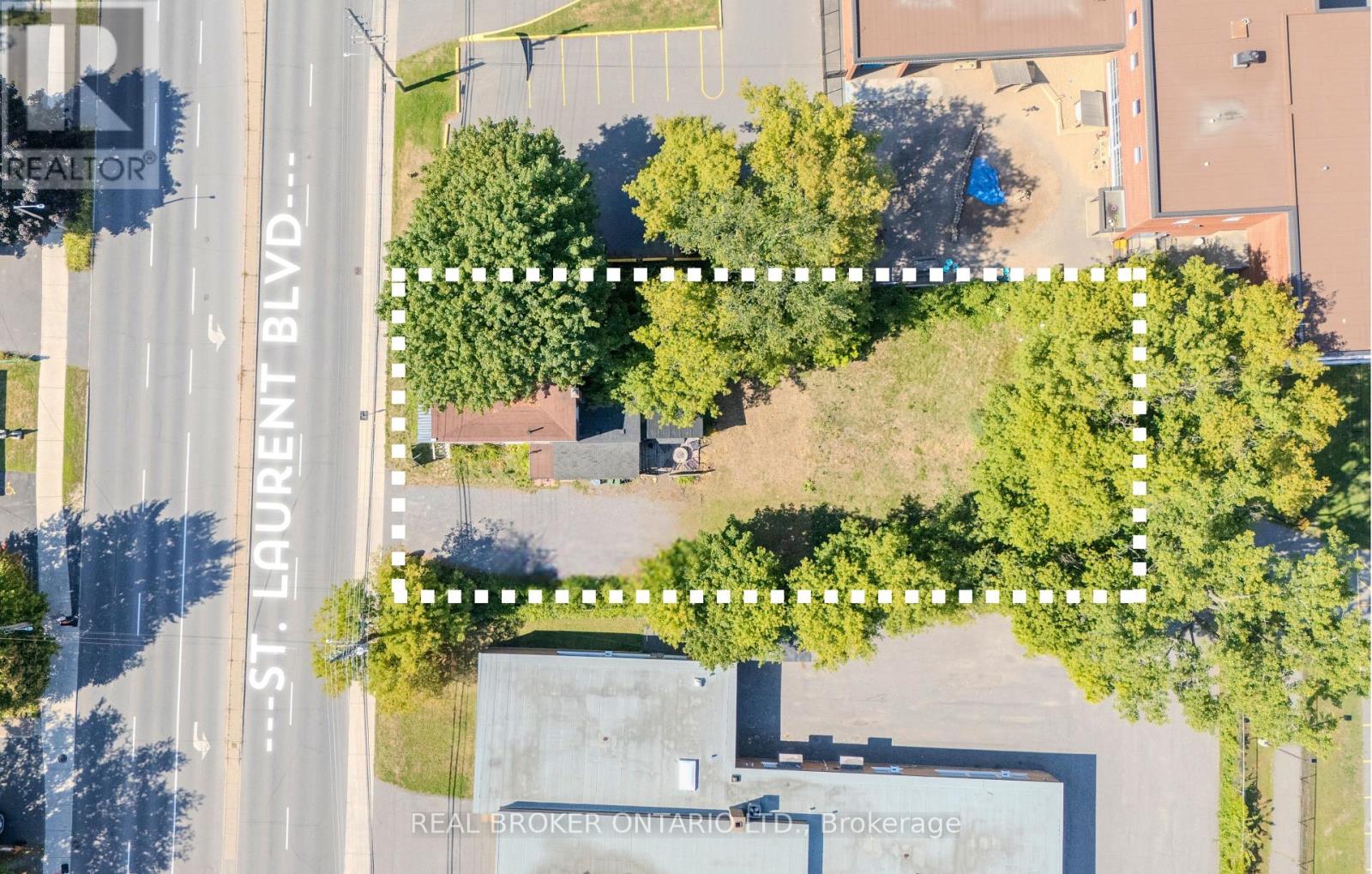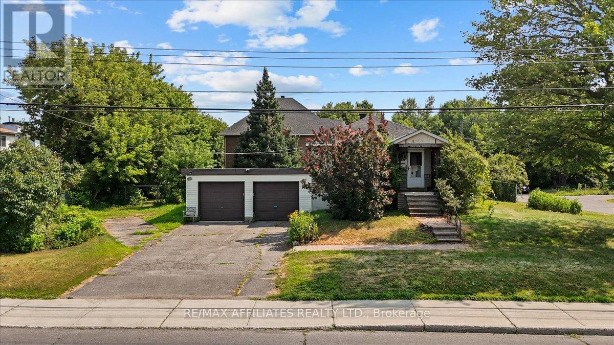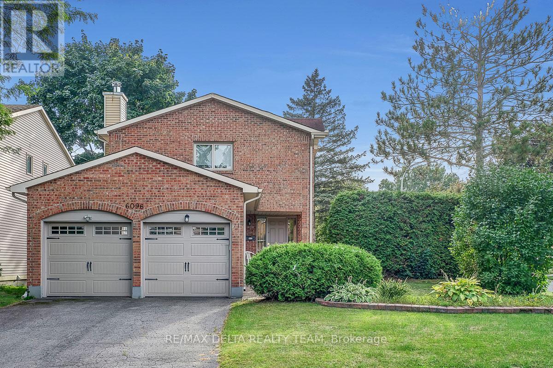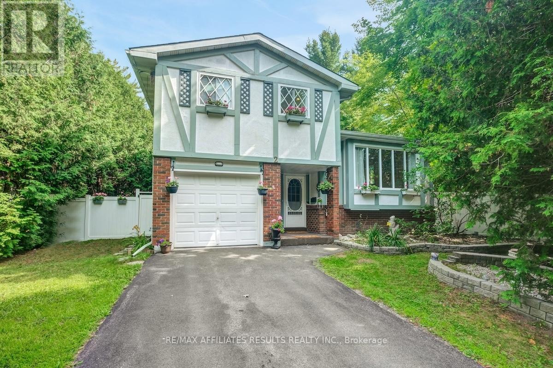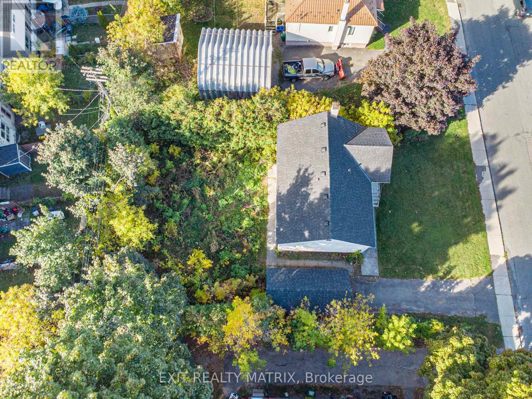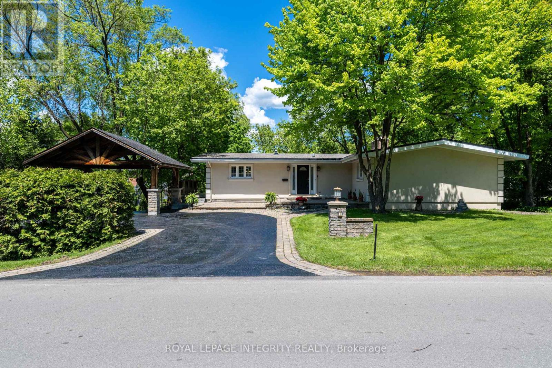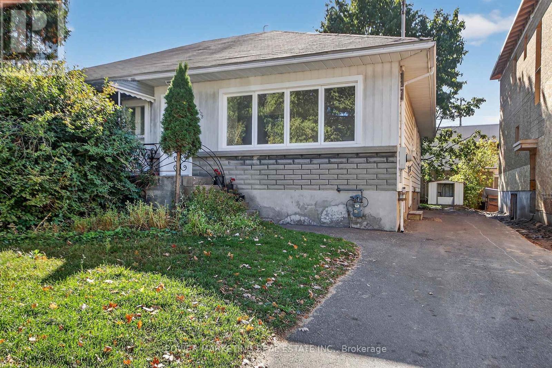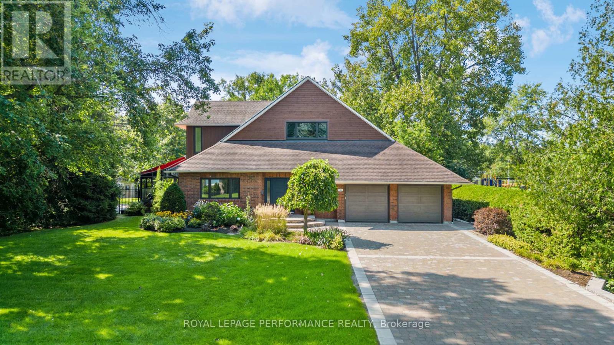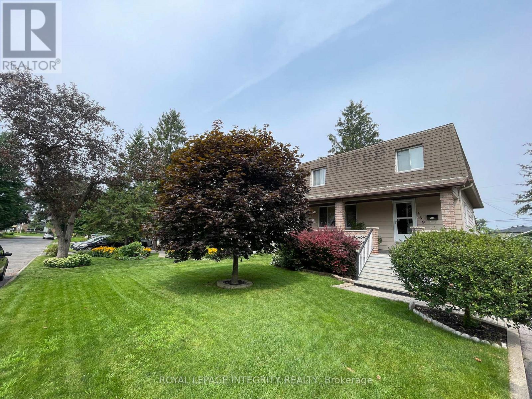Mirna Botros
613-600-26262 Bouw Place - $779,000
2 Bouw Place - $779,000
2 Bouw Place
$779,000
Rural Dutton/Dunwich
Dutton Dunwich, OntarioN0K1J0
5 beds
4 baths
6 parking
MLS#: X12446490Listed: about 1 month agoUpdated:22 days ago
Description
This executive 2 storey with 5 bedrooms & 4 bathrooms is an ideal place to call home! This brick & stone 2903 sf family home with 3 car attached garage is ready to move in ! Tastefully designed with high quality finishing this home features an open concept floor plan. Great room showcases the electric fireplace. Quartz counter tops in bright kitchen & bathrooms. 4pc ensuite with large glass corner shower, & 2 sinks and walk in closet off main bedroom. Convenient second floor laundry with cupboards. Impressive 9 ft ceilings, 8 ft doors, beautiful luxury plank vinyl & gleaming tile floors. Desirable location in Highland Estate subdivision close to park, walking path, rec centre, shopping, library, splash pad, pickle ball court & public school with quick access to the 401.Move in and enjoy. (id:58075)Details
Details for 2 Bouw Place, Dutton Dunwich, Ontario- Property Type
- Single Family
- Building Type
- House
- Storeys
- 2
- Neighborhood
- Rural Dutton/Dunwich
- Land Size
- 66.5 x 119.1 FT
- Year Built
- -
- Annual Property Taxes
- $0
- Parking Type
- Attached Garage, Garage
Inside
- Appliances
- Microwave
- Rooms
- 10
- Bedrooms
- 5
- Bathrooms
- 4
- Fireplace
- -
- Fireplace Total
- 1
- Basement
- Unfinished, Full
Building
- Architecture Style
- -
- Direction
- Cross Streets: Currie Rd. ** Directions: 401 west to Currie Rd. Dutton south to Mary St turn right go to Leitch turn right go to Bouw Place turn right first property on right.
- Type of Dwelling
- house
- Roof
- -
- Exterior
- Brick
- Foundation
- Poured Concrete
- Flooring
- -
Land
- Sewer
- Sanitary sewer
- Lot Size
- 66.5 x 119.1 FT
- Zoning
- -
- Zoning Description
- R-1
Parking
- Features
- Attached Garage, Garage
- Total Parking
- 6
Utilities
- Cooling
- Central air conditioning, Air exchanger
- Heating
- Forced air, Natural gas
- Water
- Municipal water
Feature Highlights
- Community
- -
- Lot Features
- Flat site, Sump Pump
- Security
- -
- Pool
- -
- Waterfront
- -
