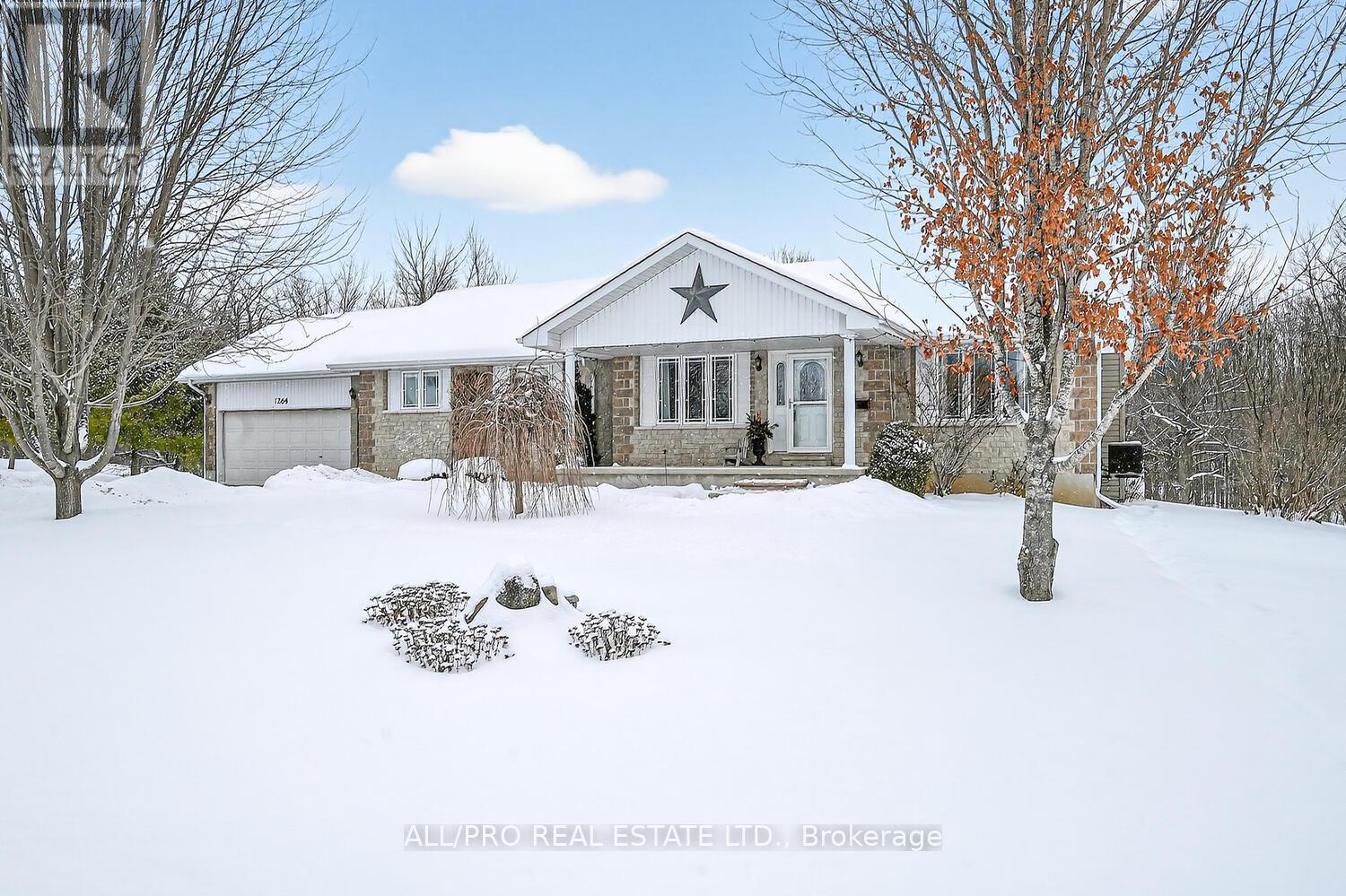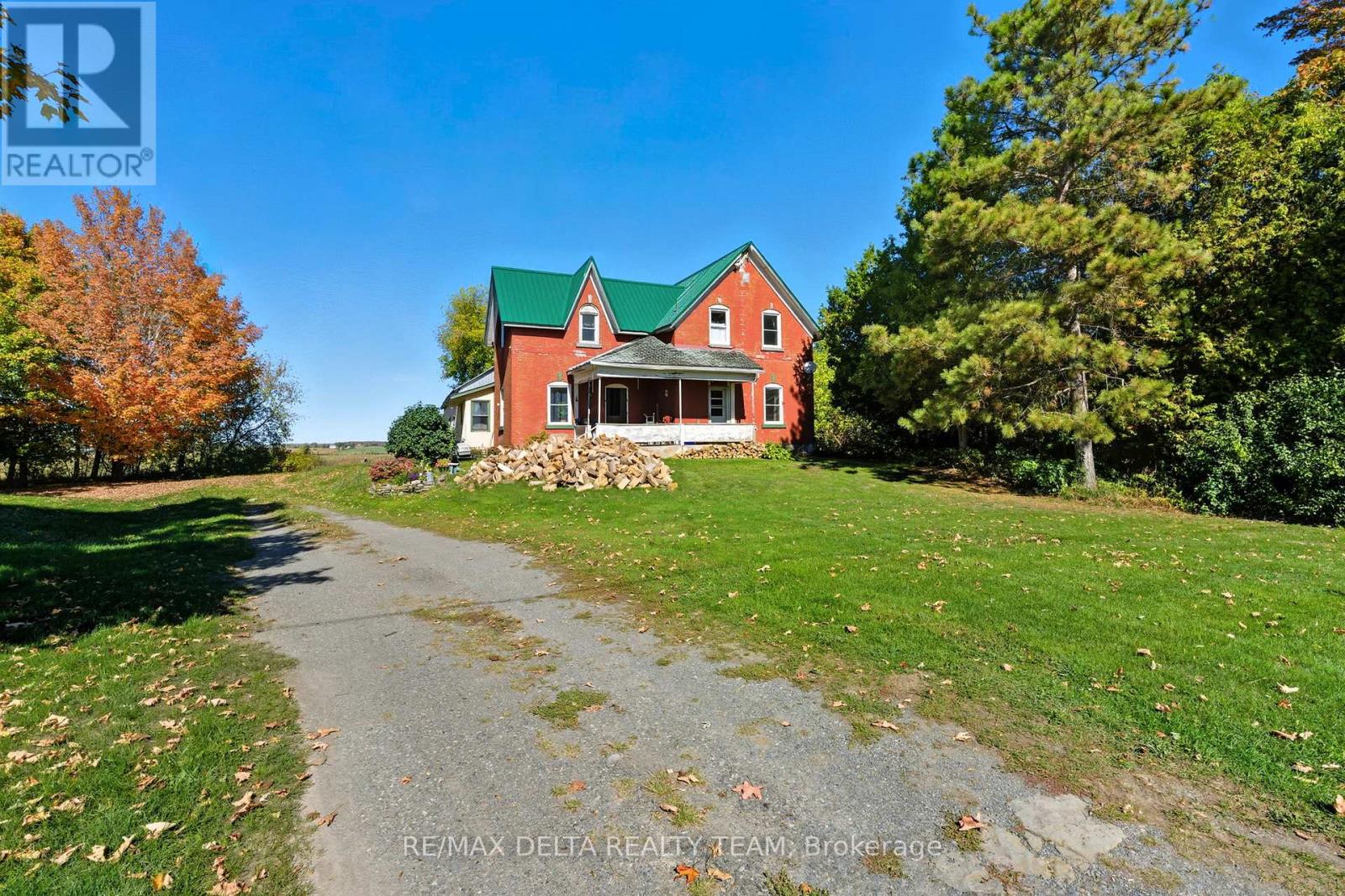Mirna Botros
613-600-26261262 Rodney Lane - $649,000
1262 Rodney Lane - $649,000
1262 Rodney Lane
$649,000
707 - North Dundas (Winchester) Twp
North Dundas, OntarioK0C2K0
4 beds
2 baths
5 parking
MLS#: X12491878Listed: 3 months agoUpdated:about 1 month ago
Description
Nestled just outside of Winchester, this beautiful 1886 home blends timeless character with modern upgrades and an abundance of space - inside and out. Set on a private property surrounded by nature, near a trail and well-equipped playground, this four-bedroom, two-bathroom home plus loft offers the perfect balance of peaceful country living and everyday convenience.Step inside to find a welcoming foyer with access from the attached garage and a spacious main floor laundry room. The large kitchen provides plenty of room for family cooking and casual dining, while the formal dining room offers stunning views of the backyard - ideal for entertaining or enjoying quiet meals at home. The main floor also features a cozy living room filled with natural light, a dedicated office, den or playroom, a full four-piece bathroom, and a practical back mud room with both backyard and basement access. Upstairs, three generous secondary bedrooms share a full bathroom, while the oversized primary suite includes a walk-in closet. The bonus loft - accessible from the garage and the primary bedroom- provides additional space for hobbies, another bedroom, studio, or playroom. Downstairs, the basement includes a spacious workshop area and ample storage. This home has been thoughtfully updated with no carpet throughout, a propane furnace (2022), heat pump (2022), and water treatment system (owned). Additional features include: a 100-amp panel with surge protection; generator hookup; 10x12 shed and central vacuum with a new canister (2025).Enjoy the privacy, charm, and modern comforts of this historic home - the perfect place to relax, grow, and make lasting memories just minutes from Winchester and a short drive to Ottawa. (id:58075)Details
Details for 1262 Rodney Lane, North Dundas, Ontario- Property Type
- Single Family
- Building Type
- House
- Storeys
- 2
- Neighborhood
- 707 - North Dundas (Winchester) Twp
- Land Size
- 76.8 x 150.4 Acre
- Year Built
- -
- Annual Property Taxes
- $2,404
- Parking Type
- Attached Garage, Garage
Inside
- Appliances
- Washer, Refrigerator, Central Vacuum, Dishwasher, Stove, Dryer, Freezer, Hood Fan, Water Heater
- Rooms
- 16
- Bedrooms
- 4
- Bathrooms
- 2
- Fireplace
- -
- Fireplace Total
- -
- Basement
- Unfinished, Separate entrance, N/A, N/A
Building
- Architecture Style
- -
- Direction
- Cross Streets: Ormond Road. ** Directions: From Ottawa head South on Bank Street (county road 31). Turn left onto Marionville Road and then right onto Rodney lane. Home is on the right hand side before stop sign.
- Type of Dwelling
- house
- Roof
- -
- Exterior
- Vinyl siding
- Foundation
- Wood, Stone
- Flooring
- -
Land
- Sewer
- Septic System
- Lot Size
- 76.8 x 150.4 Acre
- Zoning
- -
- Zoning Description
- -
Parking
- Features
- Attached Garage, Garage
- Total Parking
- 5
Utilities
- Cooling
- Central air conditioning
- Heating
- Heat Pump, Forced air, Electric, Propane
- Water
- Drilled Well
Feature Highlights
- Community
- -
- Lot Features
- Carpet Free
- Security
- -
- Pool
- -
- Waterfront
- -



