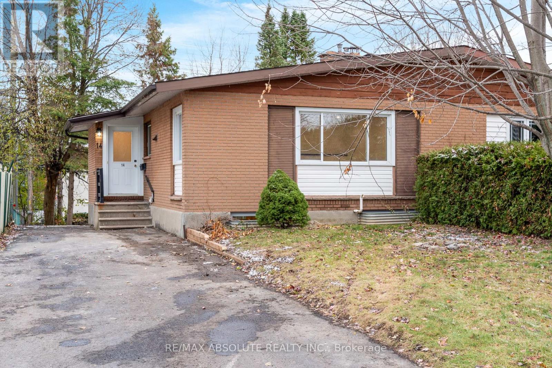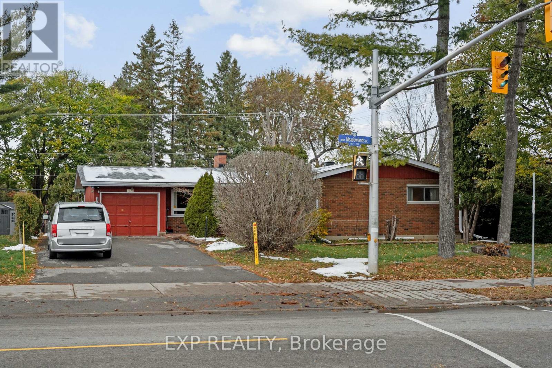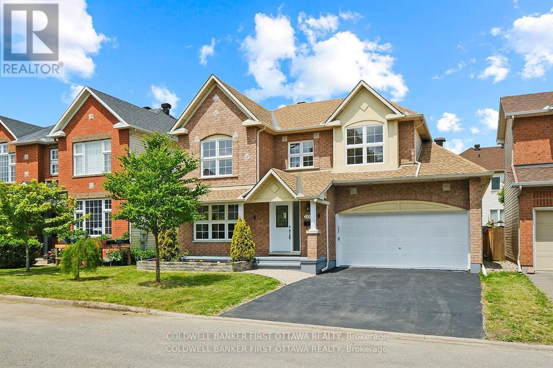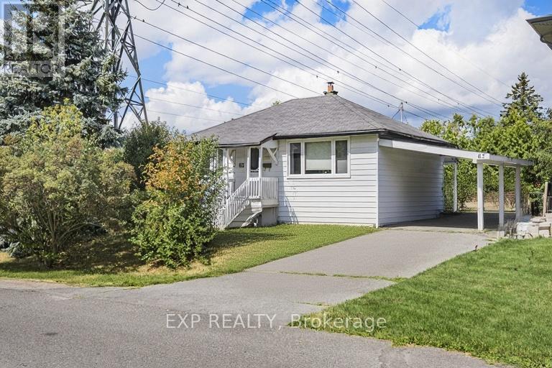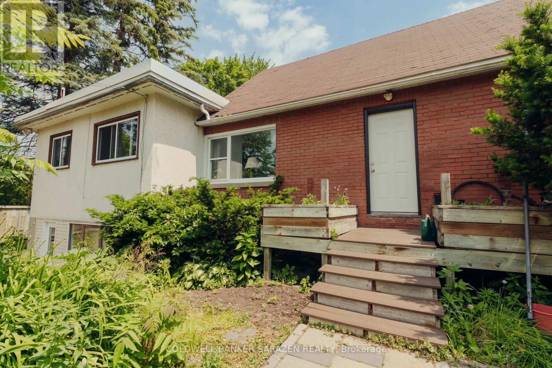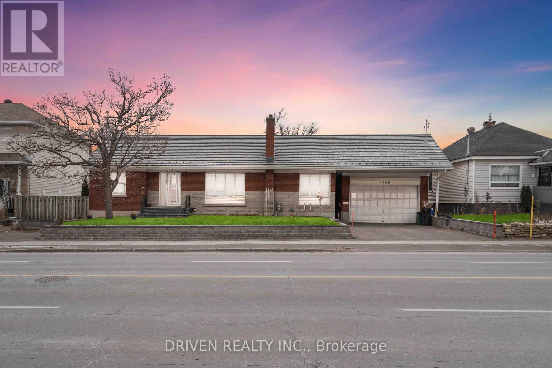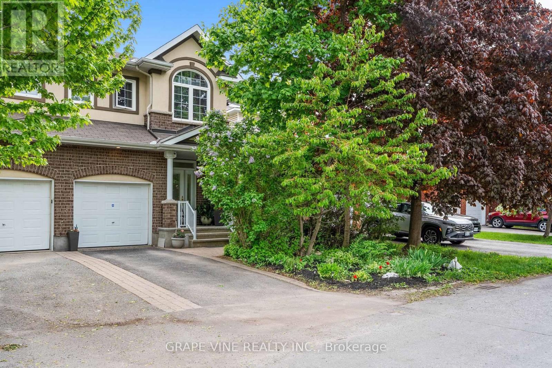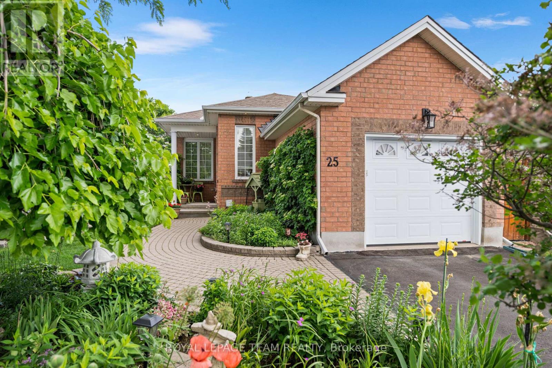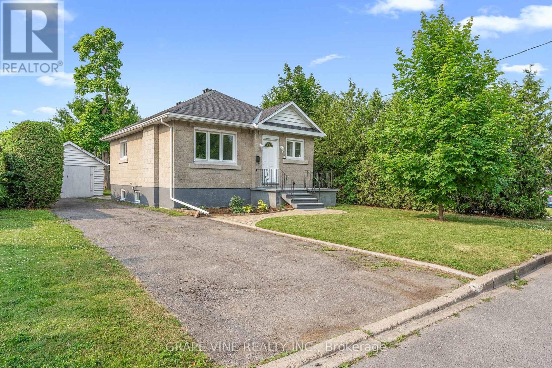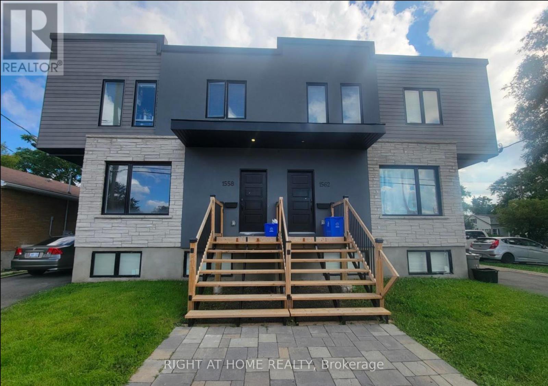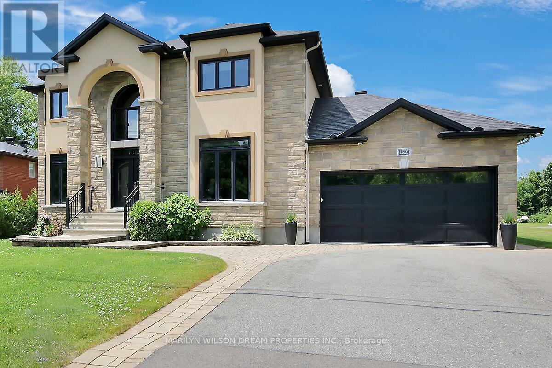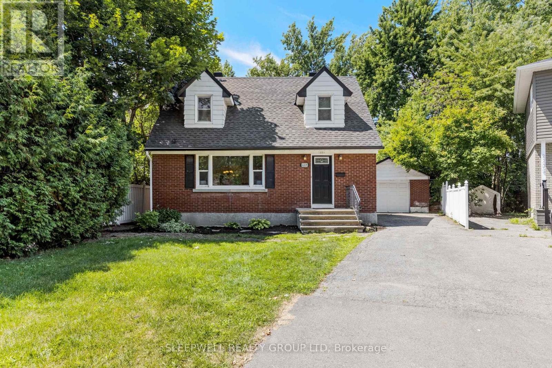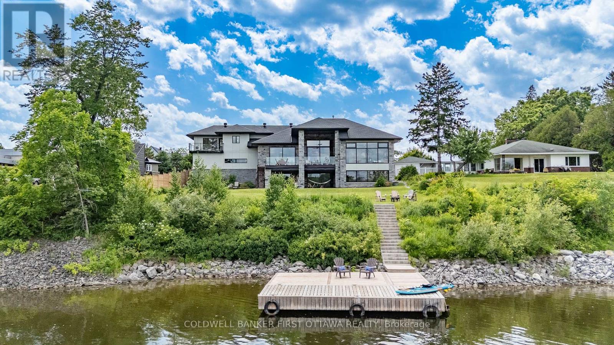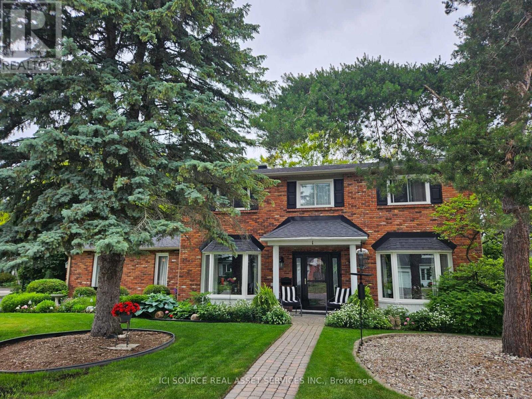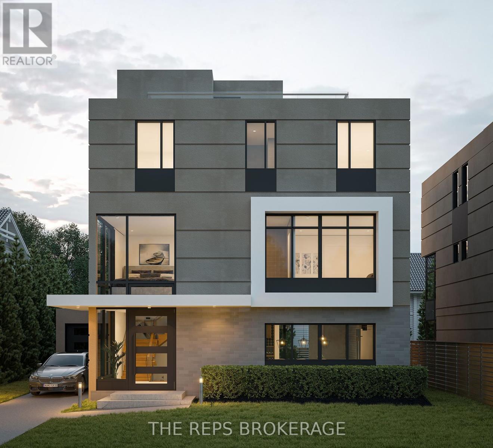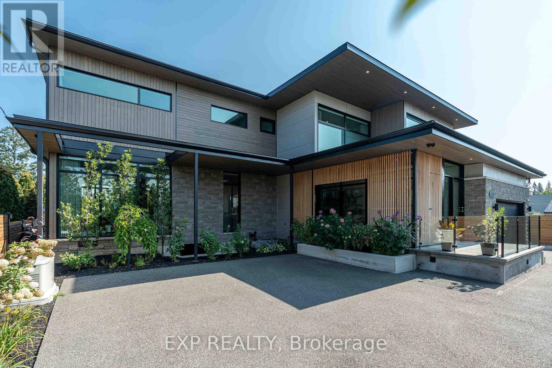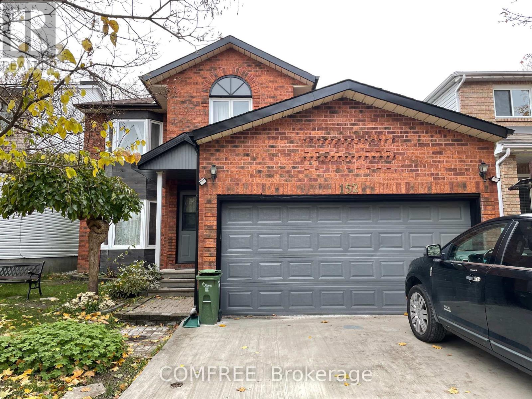Mirna Botros
613-600-262610 Argue Drive - $639,000
10 Argue Drive - $639,000
10 Argue Drive
$639,000
7202 - Borden Farm/Stewart Farm/Carleton Heights/Parkwood Hills
Ottawa, OntarioK2E6S1
4 beds
3 baths
3 parking
MLS#: X12478134Listed: 26 days agoUpdated:22 days ago
Description
A charming 1.5-storey home that perfectly combines style, comfort, and functionality. Featuring 4 bedrooms, 3 full bathrooms, and a lower-level den, this beautifully property offers a bright and inviting layout ideal for family living.The main level showcases gleaming hardwood floors(2024), a spacious living room with a large window(2025) and custom eating table, and a chef's kitchen(2025) complete with quartz countertops, a double sink, new stainless-steel appliances. Upstairs, enjoy spacious bedrooms and modern bathrooms with new finishes.The fully finished basement(2025) adds valuable living space, featuring a cozy family room with an electric fireplace, a laundry area with new washer and dryer, and a stylish stainless sink. Outside, the private backyard with mature trees and a deck(2025) offers the perfect setting for relaxation or entertaining.With fresh paint, and new mini-split A/C units, this home is move-in ready and ideally located near the Rideau River, parks, Carleton University, Algonquin College, excellent schools, shopping, and dining. (id:58075)Details
Details for 10 Argue Drive, Ottawa, Ontario- Property Type
- Single Family
- Building Type
- House
- Storeys
- 1.5
- Neighborhood
- 7202 - Borden Farm/Stewart Farm/Carleton Heights/Parkwood Hills
- Land Size
- 35 x 117 FT
- Year Built
- -
- Annual Property Taxes
- $4,415
- Parking Type
- No Garage
Inside
- Appliances
- Washer, Refrigerator, Dishwasher, Stove, Dryer, Microwave, Water Heater
- Rooms
- 7
- Bedrooms
- 4
- Bathrooms
- 3
- Fireplace
- -
- Fireplace Total
- -
- Basement
- Finished, Full
Building
- Architecture Style
- -
- Direction
- Cross Streets: Fisher and prince of wales, fisher and meadowlands. ** Directions: Take Fisher Ave, turn left onto Normandy Cres and turn left onto Argue Dr, the property is on your left hand side.
- Type of Dwelling
- house
- Roof
- -
- Exterior
- Stucco
- Foundation
- Block
- Flooring
- -
Land
- Sewer
- Sanitary sewer
- Lot Size
- 35 x 117 FT
- Zoning
- -
- Zoning Description
- -
Parking
- Features
- No Garage
- Total Parking
- 3
Utilities
- Cooling
- Wall unit
- Heating
- Radiant heat, Natural gas
- Water
- Municipal water
Feature Highlights
- Community
- -
- Lot Features
- Carpet Free
- Security
- -
- Pool
- -
- Waterfront
- -
