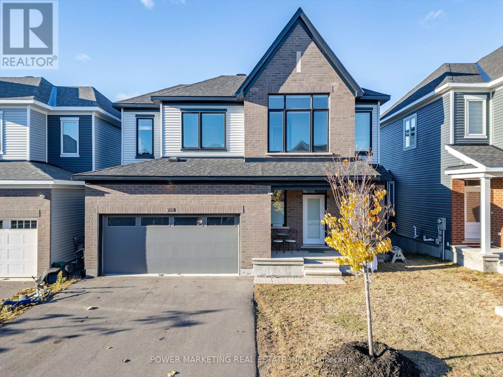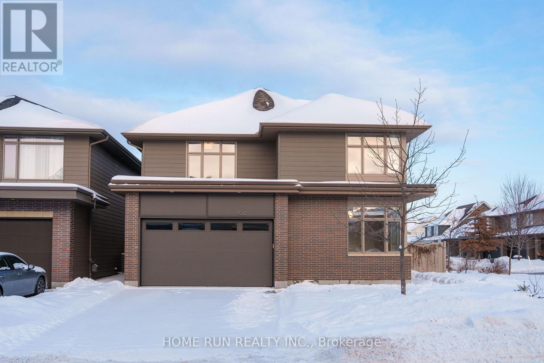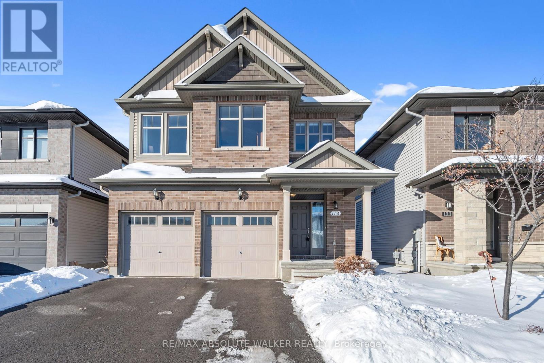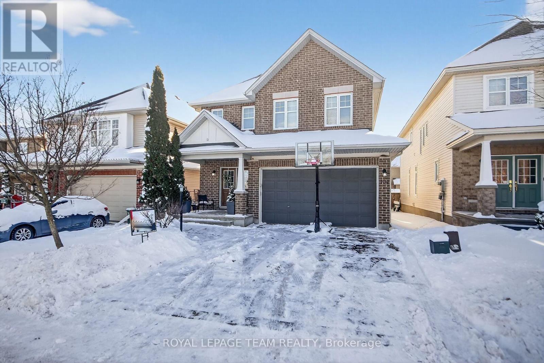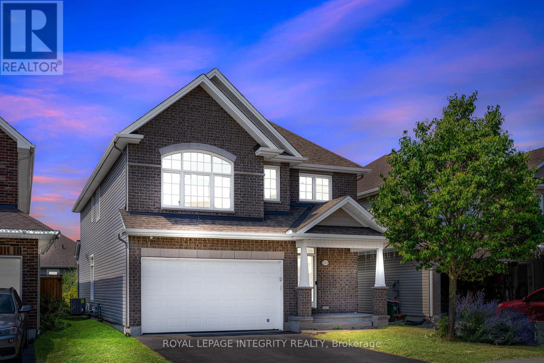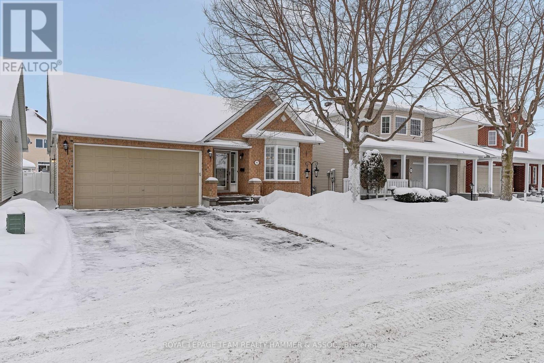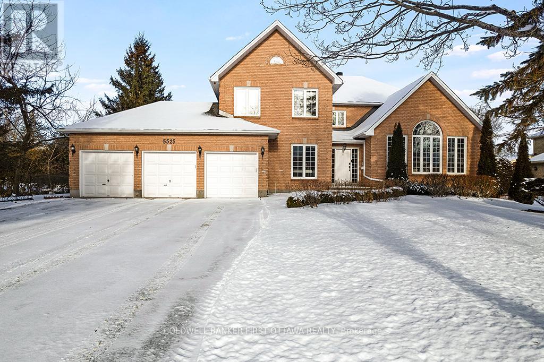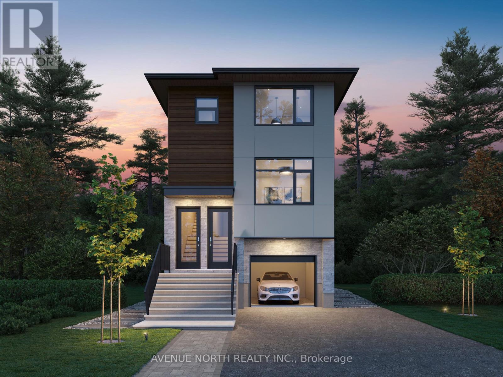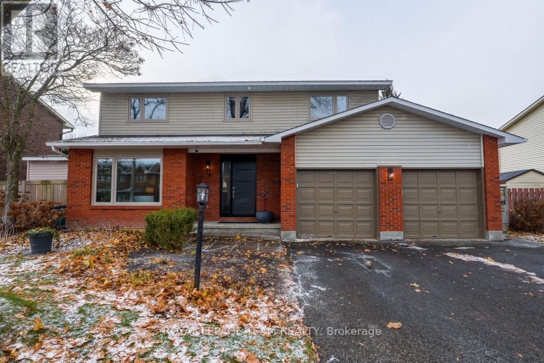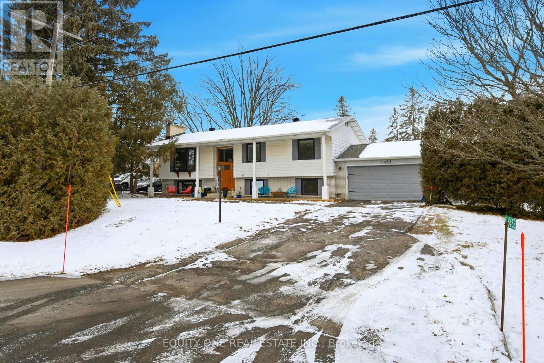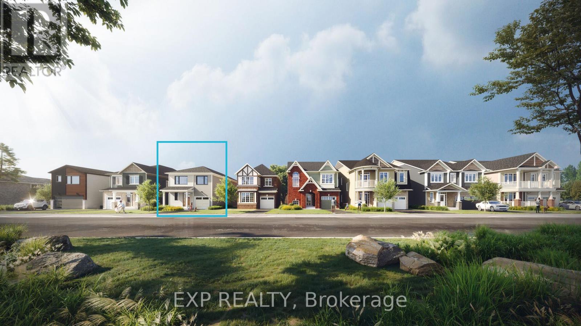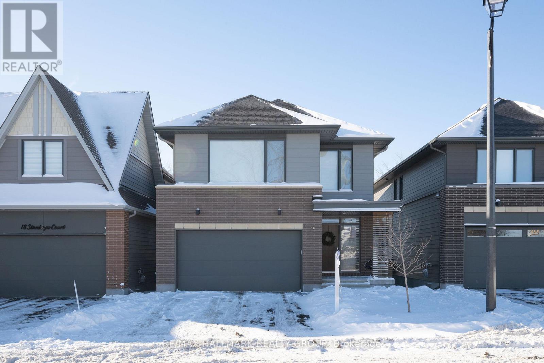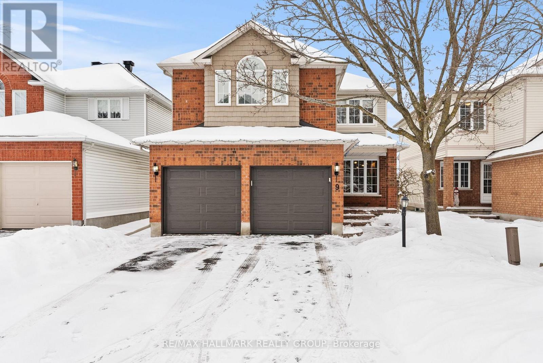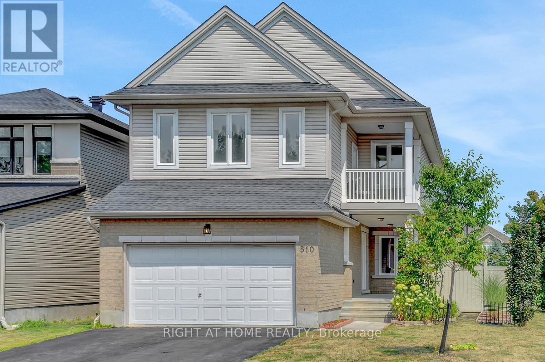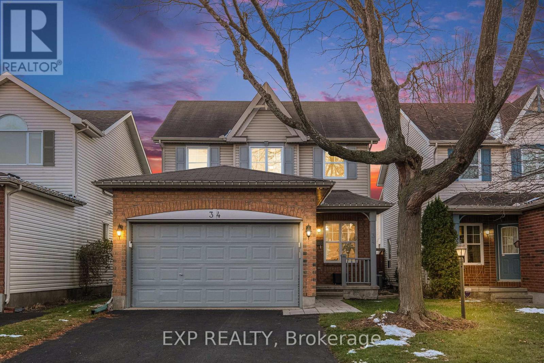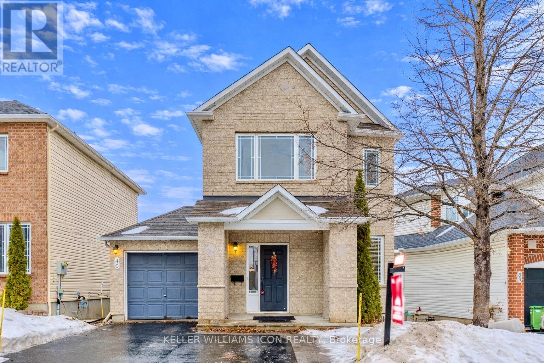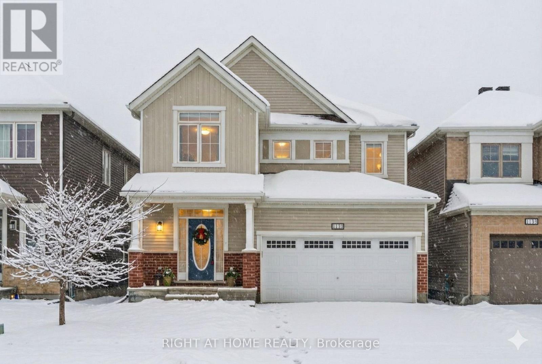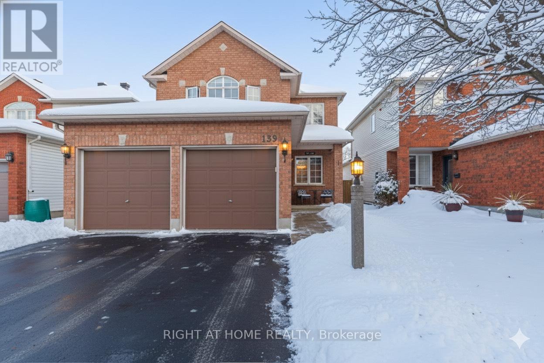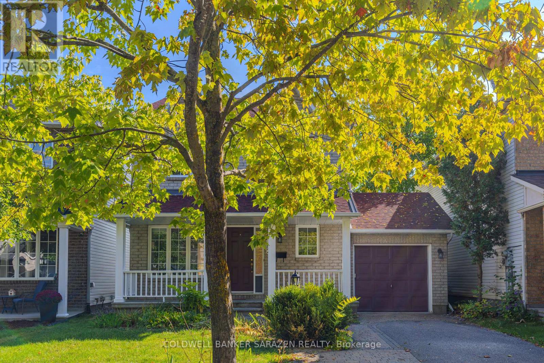Mirna Botros
613-600-262610 Pondhollow Way - $1,089,000
10 Pondhollow Way - $1,089,000
10 Pondhollow Way
$1,089,000
7708 - Barrhaven - Stonebridge
Ottawa, OntarioK2J4Y4
5 beds
4 baths
4 parking
MLS#: X12444503Listed: 3 months agoUpdated:3 days ago
Description
Call a golf course community home, heres your opportunity to move into Stonebridge, one of Ottawas most sought-after upscale neighborhoods.This stunning residence, built by Cardel Homes, showcases timeless design and luxury living. From the moment you step inside, you'll be greeted by not just one, but two soaring open-to-above ceilings, creating a grand and welcoming atmosphere.The thoughtfully designed main floor features a private office, a bright open-concept kitchen with a walk-in pantry, and a convenient laundry room with direct access to the mudroommaking daily living seamless and efficient.Upstairs, youll find four spacious bedrooms and two bathrooms. The primary suite offers a luxurious five-piece ensuite and a custom walk-in closet, while three additional bedrooms provide comfort and flexibility for the whole family.The finished basement extends your living space with a private room, a full bathroom, and a wet bar perfect for guests or entertaining.Step outside to a west-facing backyard, surrounded by mature trees that offer both privacy and a peaceful setting for outdoor relaxation. Beyond the home, Stonebridge offers a lifestyle like no other lush green spaces, scenic trails, family-friendly parks, and top-ranked schools, all within an upscale community designed for modern living. Call today for a viewing. (id:58075)Details
Details for 10 Pondhollow Way, Ottawa, Ontario- Property Type
- Single Family
- Building Type
- House
- Storeys
- 2
- Neighborhood
- 7708 - Barrhaven - Stonebridge
- Land Size
- 43.6 x 116 FT
- Year Built
- -
- Annual Property Taxes
- $7,755
- Parking Type
- Attached Garage, Garage
Inside
- Appliances
- Washer, Refrigerator, Dishwasher, Oven, Dryer, Cooktop, Hood Fan, Garage door opener, Garage door opener remote(s)
- Rooms
- -
- Bedrooms
- 5
- Bathrooms
- 4
- Fireplace
- -
- Fireplace Total
- -
- Basement
- Finished, Full
Building
- Architecture Style
- -
- Direction
- Cross Streets: Golflinks and Pondhollow. ** Directions: Golflinks turn onto Pondhollow way, house on the left.
- Type of Dwelling
- house
- Roof
- -
- Exterior
- Stone, Stucco
- Foundation
- Concrete
- Flooring
- -
Land
- Sewer
- Sanitary sewer
- Lot Size
- 43.6 x 116 FT
- Zoning
- -
- Zoning Description
- -
Parking
- Features
- Attached Garage, Garage
- Total Parking
- 4
Utilities
- Cooling
- Central air conditioning
- Heating
- Forced air, Natural gas
- Water
- Municipal water
Feature Highlights
- Community
- -
- Lot Features
- -
- Security
- -
- Pool
- -
- Waterfront
- -
