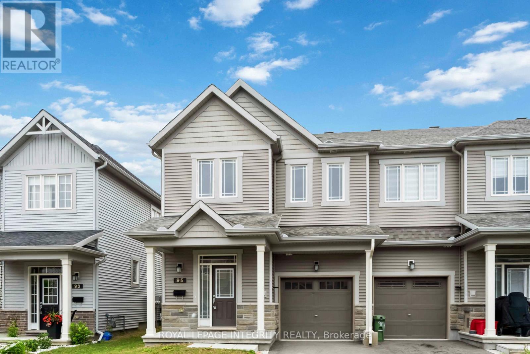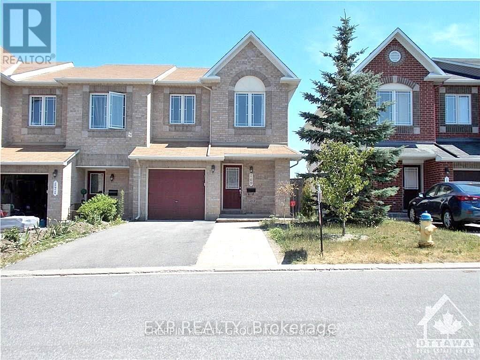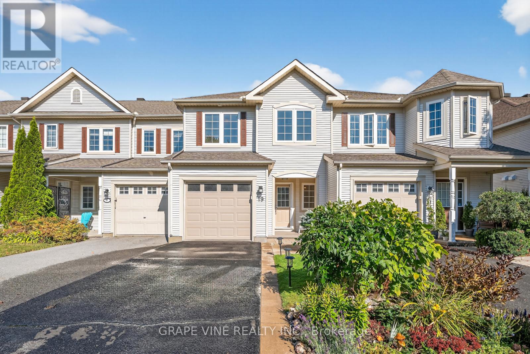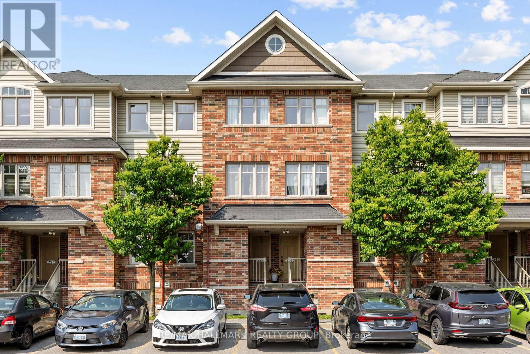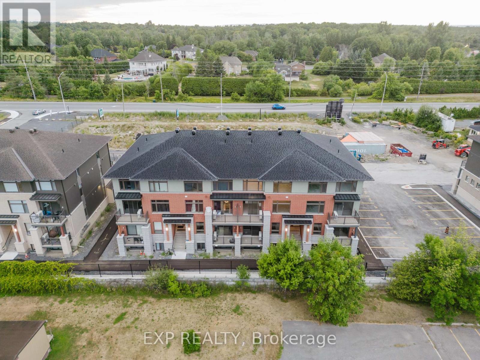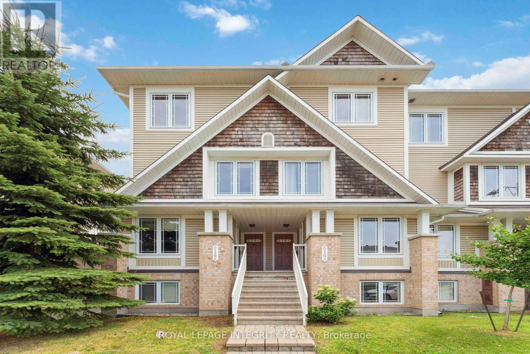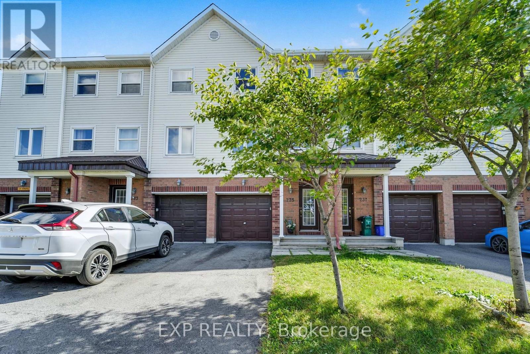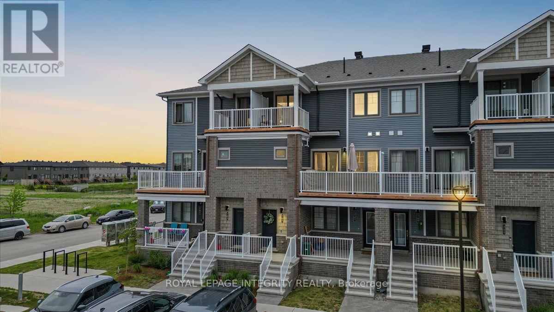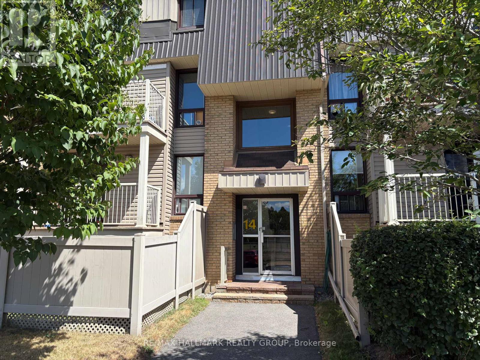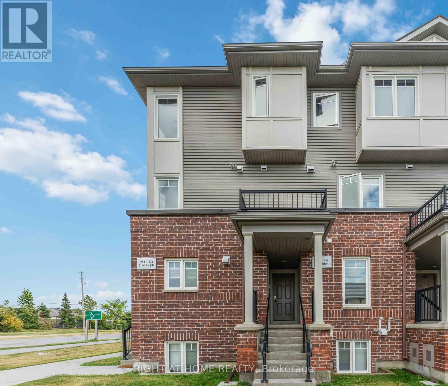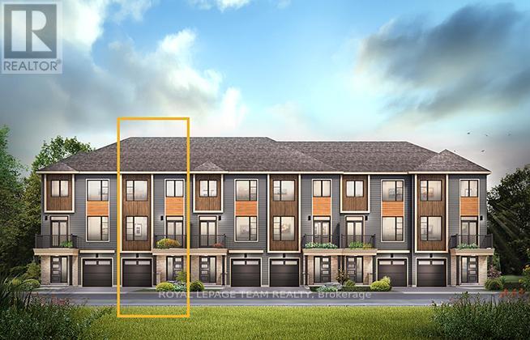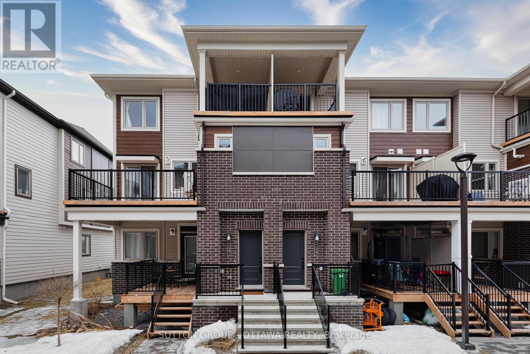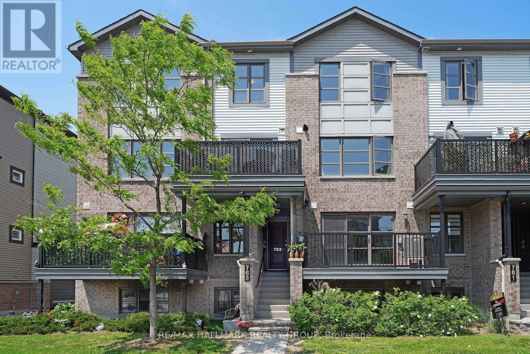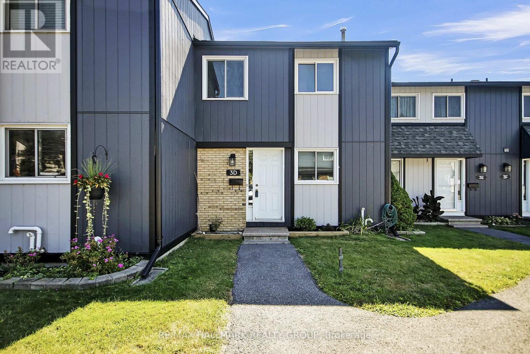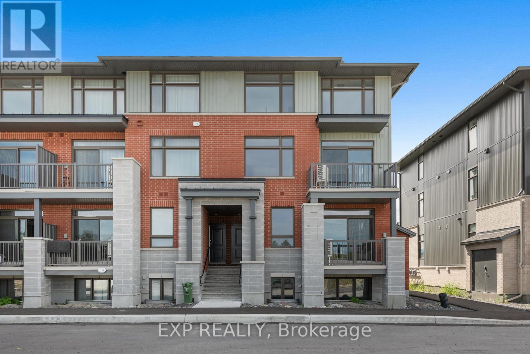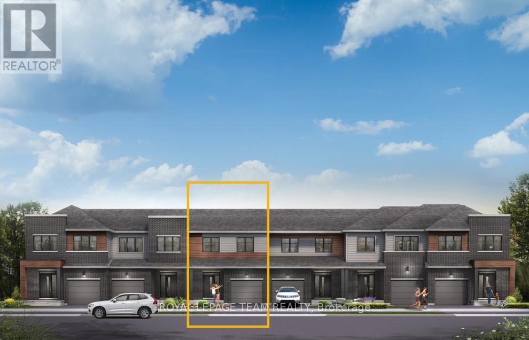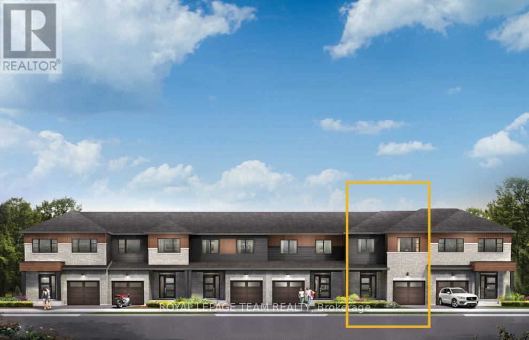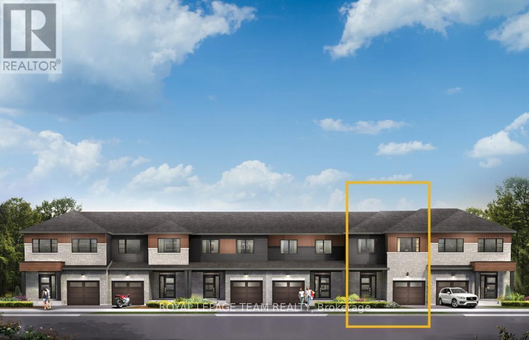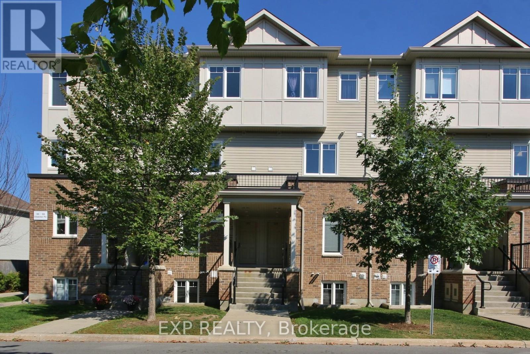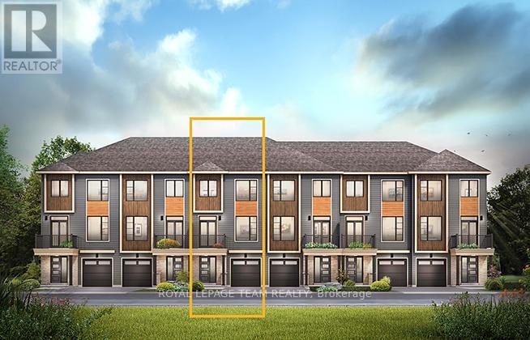Mirna Botros
613-600-26261005 Silhouette Private - $454,000
1005 Silhouette Private - $454,000
1005 Silhouette Private
$454,000
7703 - Barrhaven - Cedargrove/Fraserdale
Ottawa, OntarioK2J4S3
2 beds
2 baths
1 parking
MLS#: X12370535Listed: about 2 months agoUpdated:26 days ago
Description
This home is generously sized to accommodate an open-concept living space with private walk-out balcony, dining room, modern kitchen plus island, main floor powder room and a practical nook/tech station perfect for homework or WFH days!You can easily imagine yourself enjoying slow mornings on your balcony, sipping on a warm cup of coffee or tea, curled up with a book.(or endlessly scrolling your social feeds). Enjoy a quick bite to eat while sitting at your kitchen island before starting your day and host weekend gatherings with family and friends in a functional layout designed for entertaining! The upper-level features 2 spacious bedrooms, 2 full bathrooms, and second floor laundry! Conveniently located minutes from shopping, retail and the 416. (id:58075)Details
Details for 1005 Silhouette Private, Ottawa, Ontario- Property Type
- Single Family
- Building Type
- Row Townhouse
- Storeys
- 2
- Neighborhood
- 7703 - Barrhaven - Cedargrove/Fraserdale
- Land Size
- -
- Year Built
- -
- Annual Property Taxes
- $0
- Parking Type
- No Garage
Inside
- Appliances
- Washer, Dishwasher, Stove, Range, Dryer, Microwave, Hood Fan
- Rooms
- -
- Bedrooms
- 2
- Bathrooms
- 2
- Fireplace
- -
- Fireplace Total
- -
- Basement
- -
Building
- Architecture Style
- -
- Direction
- Fallowfield
- Type of Dwelling
- row_townhouse
- Roof
- -
- Exterior
- Stone, Brick Facing
- Foundation
- -
- Flooring
- -
Land
- Sewer
- -
- Lot Size
- -
- Zoning
- -
- Zoning Description
- -
Parking
- Features
- No Garage
- Total Parking
- 1
Utilities
- Cooling
- Central air conditioning
- Heating
- Forced air, Natural gas
- Water
- -
Feature Highlights
- Community
- Pet Restrictions
- Lot Features
- Balcony, In suite Laundry
- Security
- -
- Pool
- -
- Waterfront
- -
