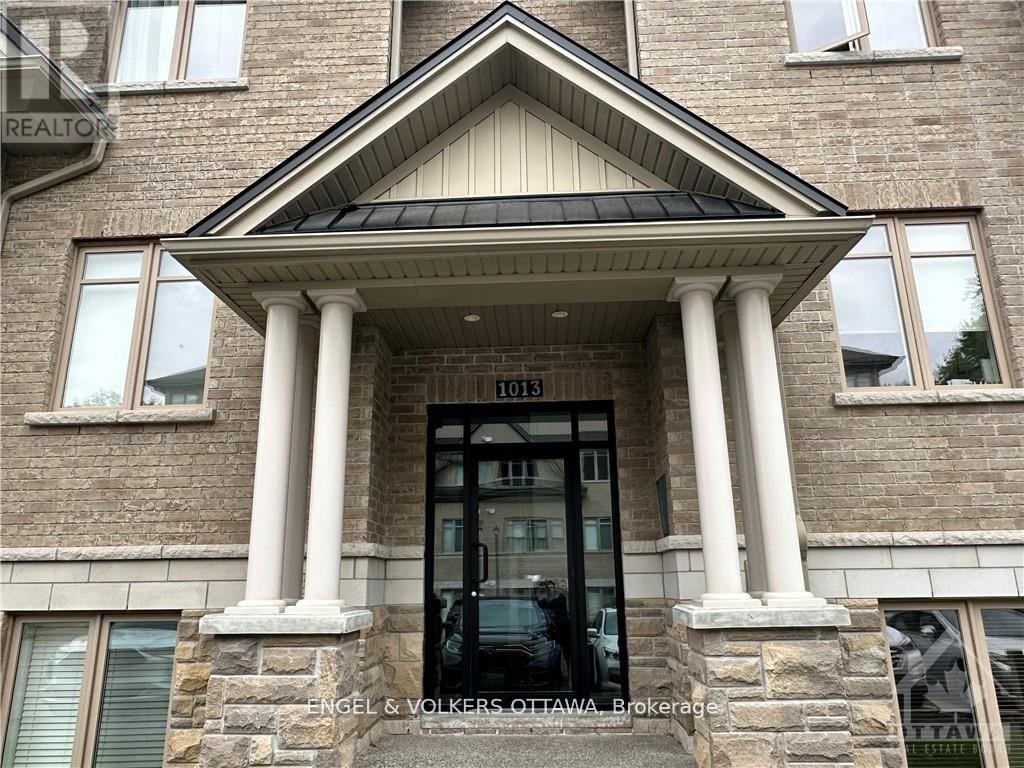Mirna Botros
613-600-2626101 Cortile Private Unit 403 - $2,995
101 Cortile Private Unit 403 - $2,995
101 Cortile Private Unit 403
$2,995
2602 - Riverside South/Gloucester Glen
Ottawa, OntarioK1V2S8
2 beds
2 baths
1 parking
MLS#: X12363089Listed: about 3 hours agoUpdated:about 3 hours ago
Description
Welcome to this bright and spacious top-floor 2-bedroom, 2-bathroom condo at 403-101 Cortile Private. Boasting a modern open-concept layout, this unit features a kitchen with ample cabinetry, a large island, and sleek stainless steel appliances, perfect for both everyday living and entertaining.The living & dining areas are filled with natural light and opens onto a generous balcony, ideal for morning coffee or evening relaxation. The primary bedroom includes a large walk-in closet and a private 4-piece ensuite, while the second bedroom is complemented by a 3-piece bathroom. In-unit laundry adds convenience to complete the package.This unit also comes with one underground parking space and a storage unit. Close to the new LRT station, Urbandale Plaza and the Riverside South Park & Ride - offering shopping, dining, and transit options. Bright, functional, and ideally situated - this condo is a must-see! Tenant to pay utilities. (id:58075)Details
Details for 101 Cortile Private Unit 403, Ottawa, Ontario- Property Type
- Single Family
- Building Type
- Apartment
- Storeys
- -
- Neighborhood
- 2602 - Riverside South/Gloucester Glen
- Land Size
- -
- Year Built
- -
- Annual Property Taxes
- -
- Parking Type
- Garage, Underground
Inside
- Appliances
- Washer, Refrigerator, Dishwasher, Stove, Dryer, Microwave, Hood Fan
- Rooms
- 5
- Bedrooms
- 2
- Bathrooms
- 2
- Fireplace
- -
- Fireplace Total
- -
- Basement
- -
Building
- Architecture Style
- -
- Direction
- Limebank Rd & Cortile Pvt.
- Type of Dwelling
- apartment
- Roof
- -
- Exterior
- Brick
- Foundation
- Concrete
- Flooring
- -
Land
- Sewer
- -
- Lot Size
- -
- Zoning
- -
- Zoning Description
- -
Parking
- Features
- Garage, Underground
- Total Parking
- 1
Utilities
- Cooling
- Central air conditioning
- Heating
- Radiant heat, Natural gas
- Water
- -
Feature Highlights
- Community
- Pet Restrictions
- Lot Features
- Balcony
- Security
- -
- Pool
- -
- Waterfront
- -


