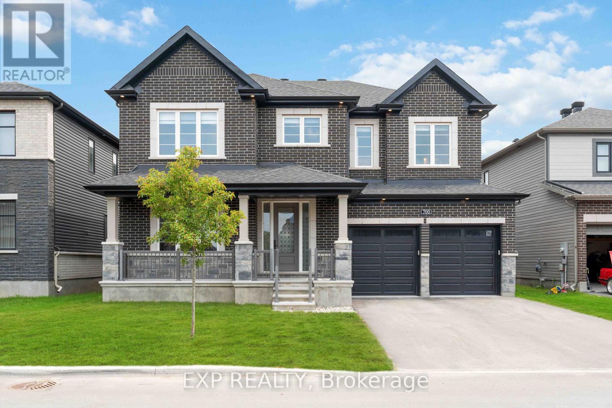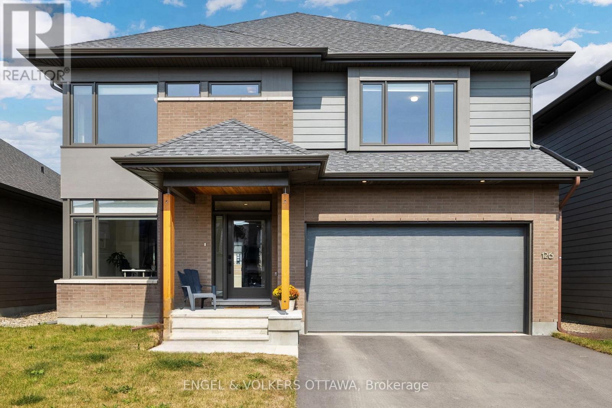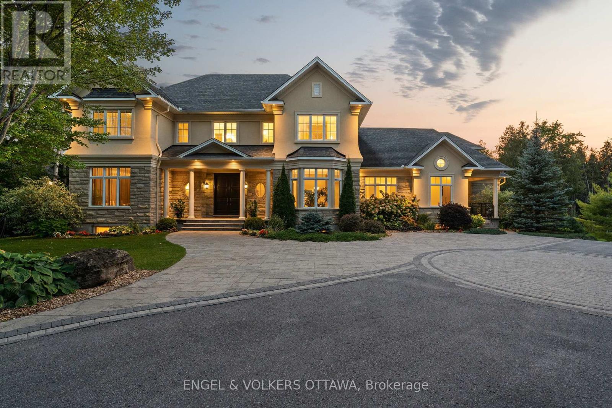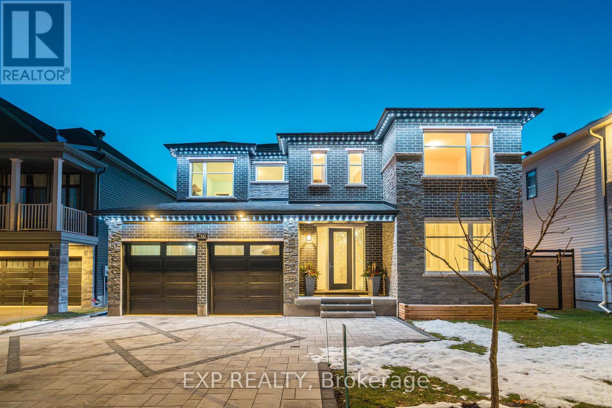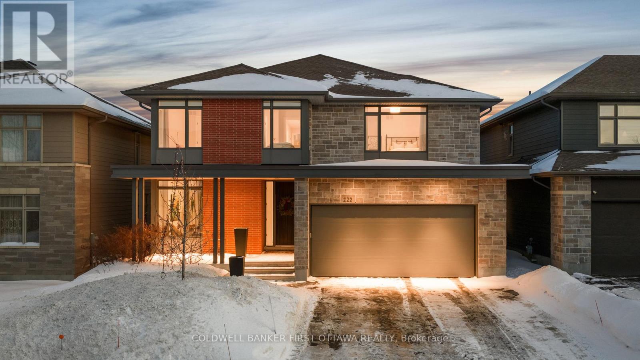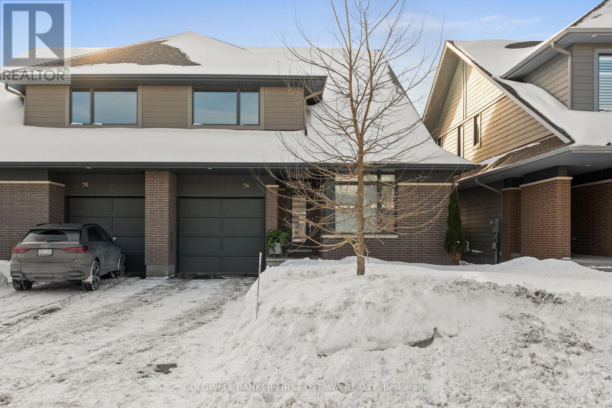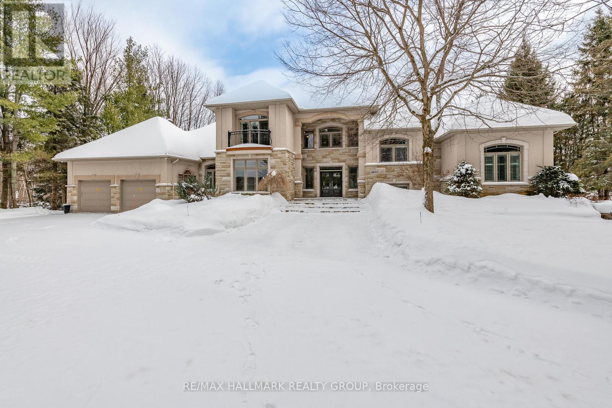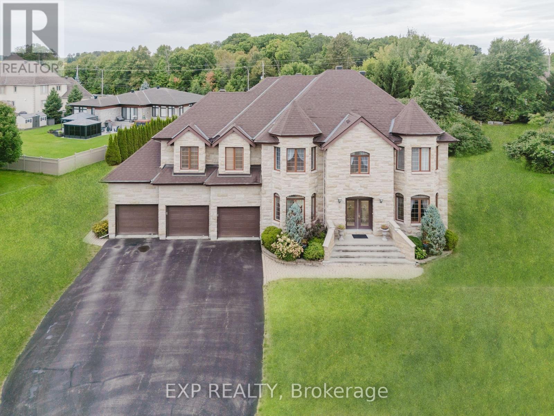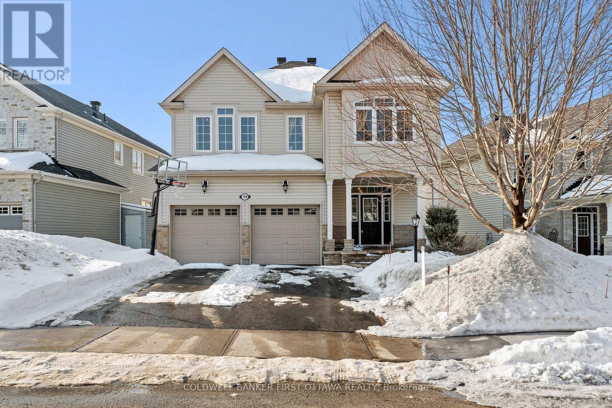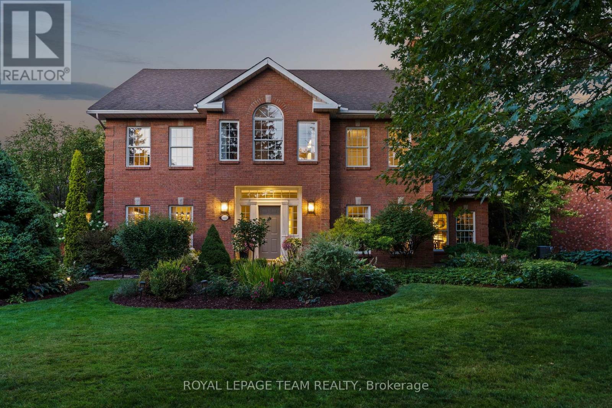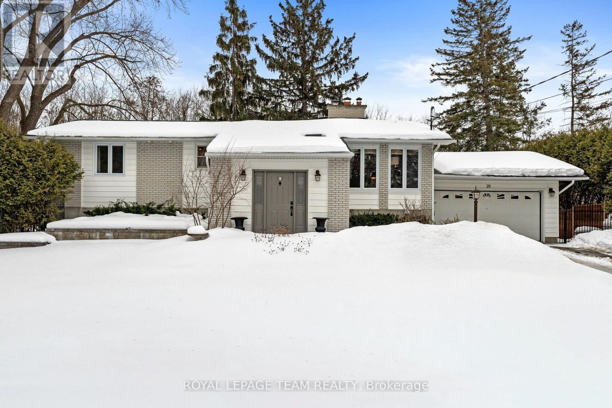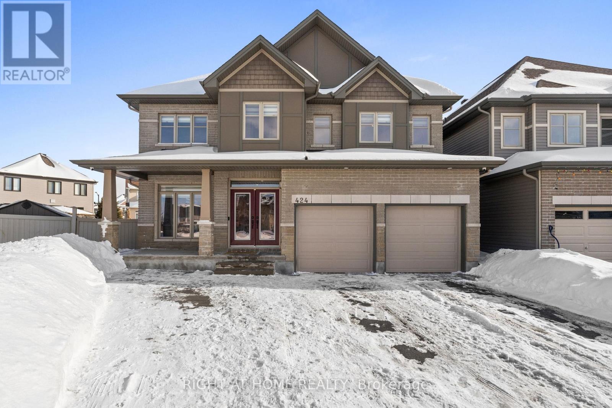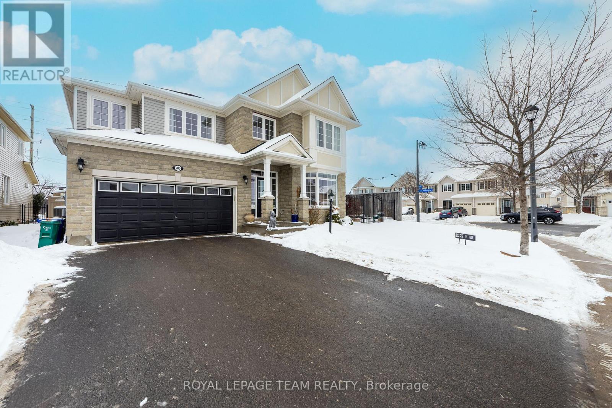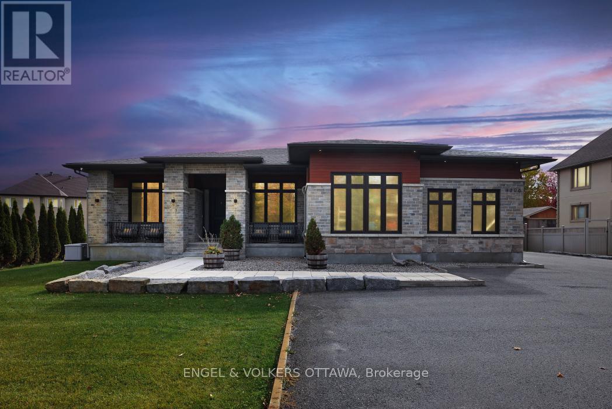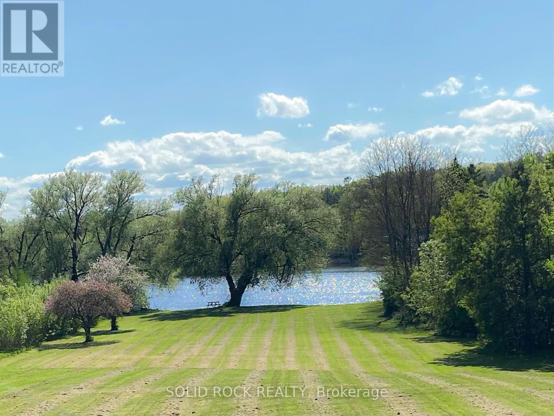Mirna Botros
613-600-26261041 Brandywine Court - $2,099,000
1041 Brandywine Court - $2,099,000
1041 Brandywine Court
$2,099,000
8001 - Manotick Long Island & Nicholls Island
Ottawa, OntarioK4M1J2
4 beds
4 baths
8 parking
MLS#: X12500018Listed: 4 months agoUpdated:5 days ago
Description
Nestled in a serene neighbourhood lies a fully renovated colonial-style home. This sophisticated home boasts of ornate crown & wall mouldings, carefully positioned lighting & imported Italian marble which create a sense of luxurious charm. The Parisian wallpaper & intricate design elements lend to the classic elegance. Tucked away in a quiet cul-de-sac, yet a mere 10-minute stroll from the quaint village of Manotick. Enjoy privacy while having easy access to all essential amenities, schools & river. The interior of this magnificent home is a perfect fusion of old-world charm & contemporary style. From the imported French Lacanche range to the Stv HE wood-burning fireplace from Belgium, every aspect speaks of European quality & sophistication. Featuring a spacious office, a charming sitting room & a Parisian-style dining area, this home was cleverly designed with ample open spaces that evoke a sense of warmth. This is a must-see property, that can only be fully appreciated in person. (id:58075)Details
Details for 1041 Brandywine Court, Ottawa, Ontario- Property Type
- Single Family
- Building Type
- House
- Storeys
- 2
- Neighborhood
- 8001 - Manotick Long Island & Nicholls Island
- Land Size
- 83.5 x 185.6 Acre
- Year Built
- -
- Annual Property Taxes
- $6,324
- Parking Type
- Attached Garage, Garage
Inside
- Appliances
- Washer, Refrigerator, Dishwasher, Stove, Dryer, Hood Fan, Water Heater
- Rooms
- 12
- Bedrooms
- 4
- Bathrooms
- 4
- Fireplace
- -
- Fireplace Total
- -
- Basement
- Finished, Full
Building
- Architecture Style
- -
- Direction
- Cross Streets: Van Vliet Road. ** Directions: From Bridge Street, turn right onto Van Vliet Road. Left onto Brandywine Court.
- Type of Dwelling
- house
- Roof
- -
- Exterior
- Brick
- Foundation
- Concrete
- Flooring
- -
Land
- Sewer
- Septic System
- Lot Size
- 83.5 x 185.6 Acre
- Zoning
- -
- Zoning Description
- Residential
Parking
- Features
- Attached Garage, Garage
- Total Parking
- 8
Utilities
- Cooling
- Central air conditioning
- Heating
- Forced air, Natural gas
- Water
- -
Feature Highlights
- Community
- -
- Lot Features
- Lighting
- Security
- -
- Pool
- -
- Waterfront
- -
