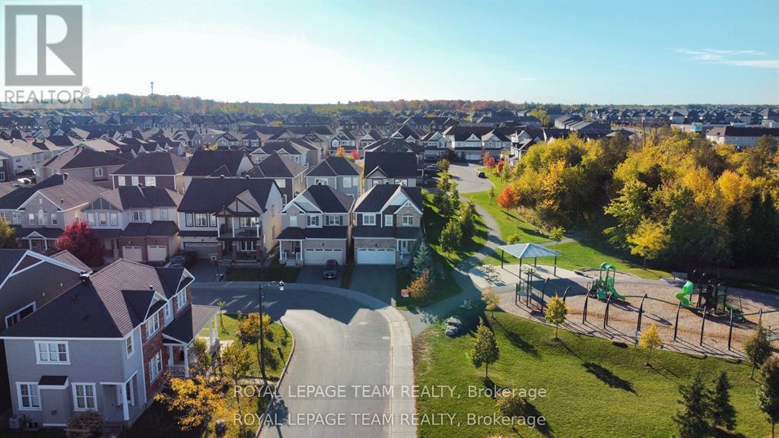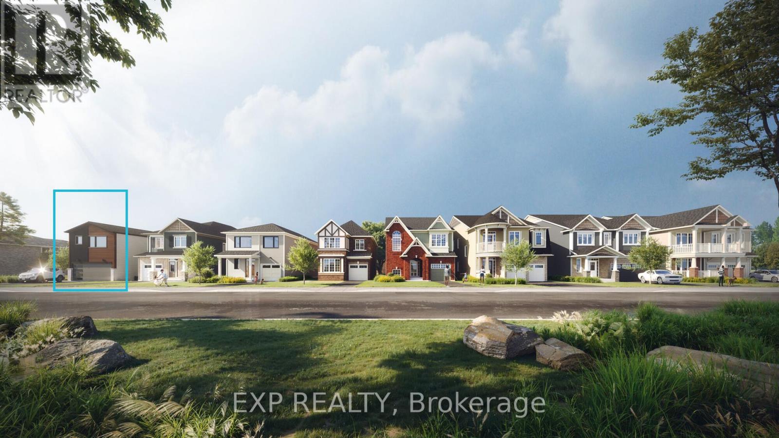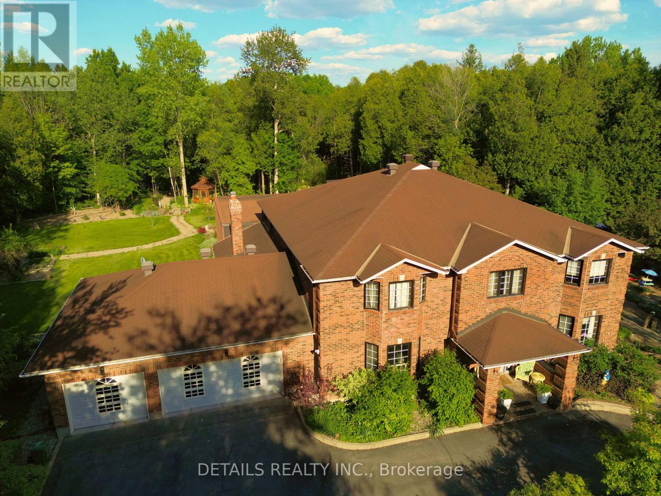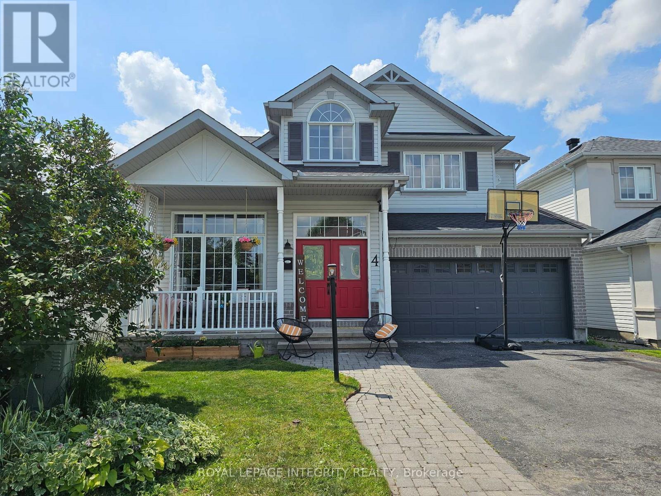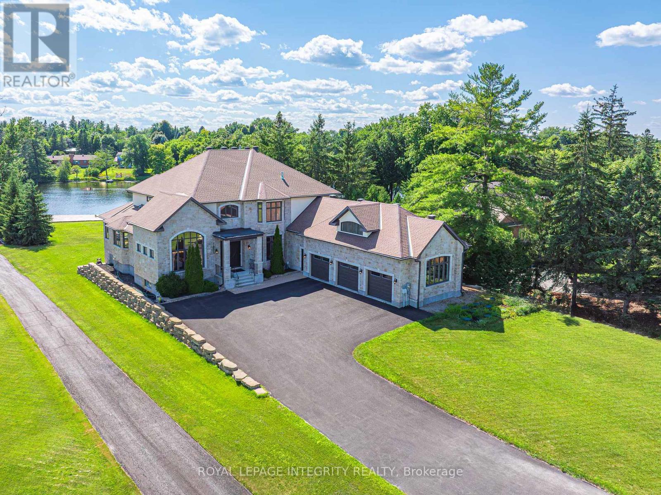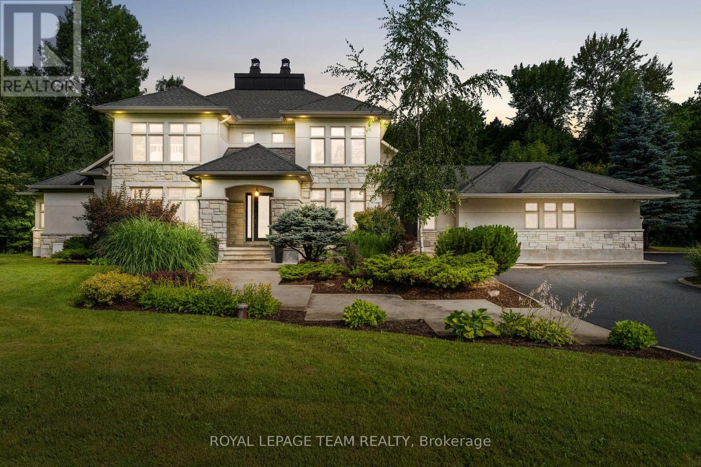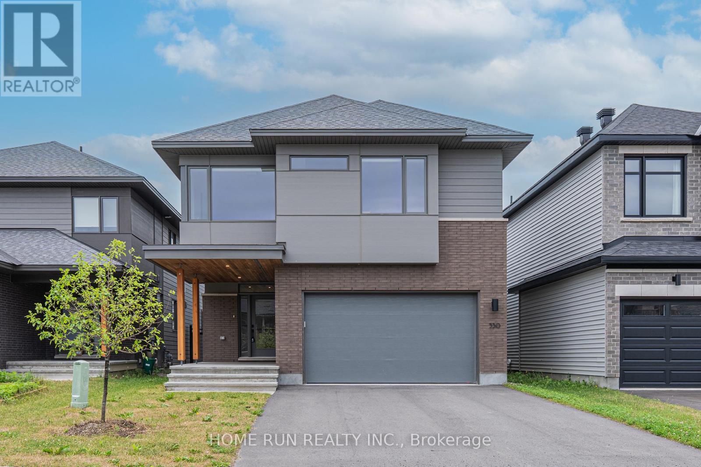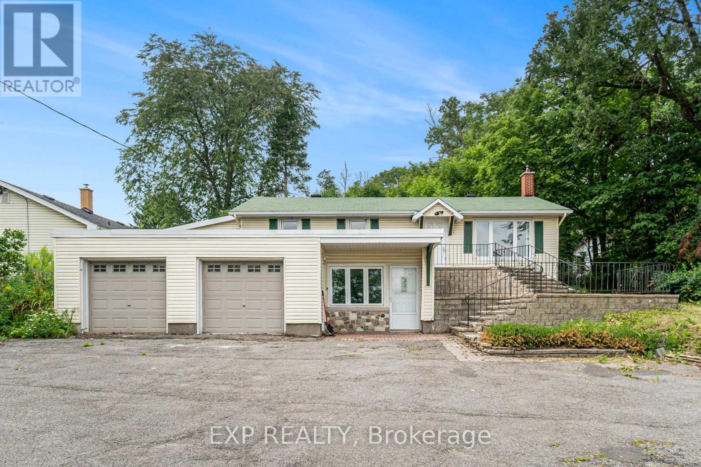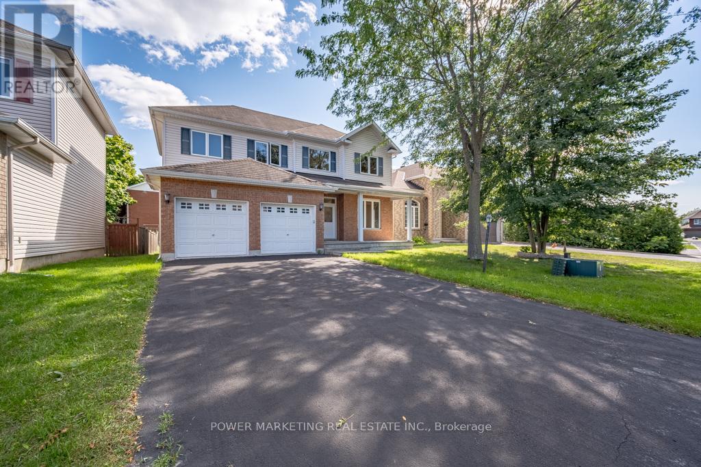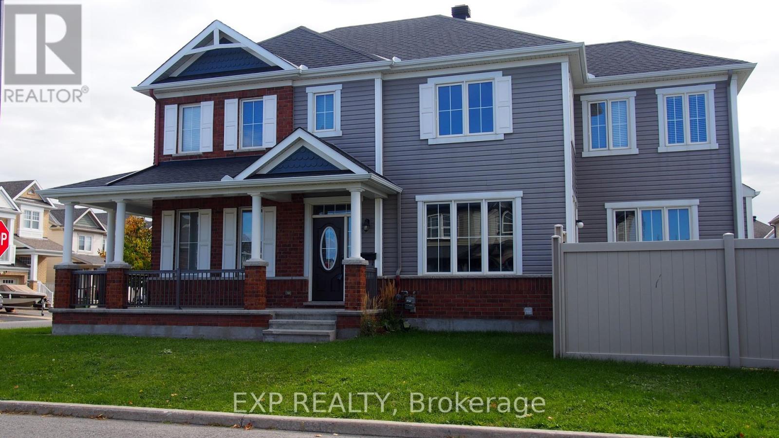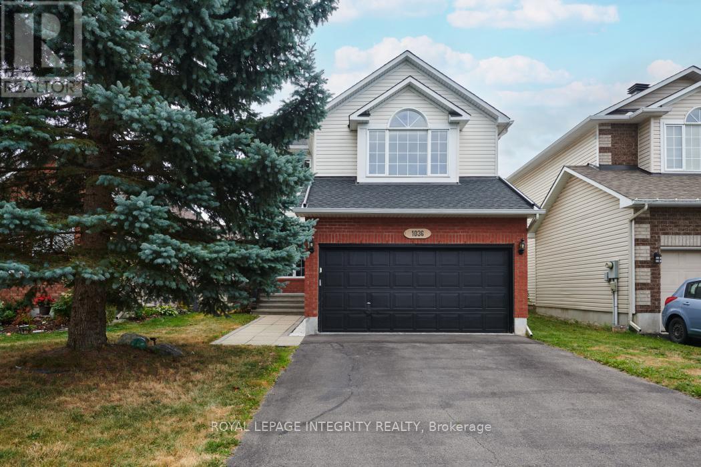Mirna Botros
613-600-26261047 Hydrangea Avenue - $894,900
1047 Hydrangea Avenue - $894,900
1047 Hydrangea Avenue
$894,900
2602 - Riverside South/Gloucester Glen
Ottawa, OntarioK4M0L5
4 beds
3 baths
2 parking
MLS#: X12532384Listed: 7 days agoUpdated:1 day ago
Description
Welcome to this stunning single-family home nestled in the heart of Riverside South! This upgraded Claridge Dante model features 4 bedrooms and 3 bathrooms with elegant finishes and modern touches throughout.The main floor offers an open-concept layout with a chef-inspired kitchen showcasing quartz countertops, high-end stainless steel appliances, a built-in oven, cooktop stove, oversized island, and ample soft-close cabinetry complemented by a quartz backsplash. The bright and spacious living area features 9-ft ceilings, pot lights, and hardwood flooring throughout, creating a warm and inviting space for family and entertaining.The second floor continues with hardwood flooring and includes a grand primary suite complete with a 4-piece ensuite, dual vanity, and walk-in closet. Three additional well-sized bedrooms, a full bath, and convenient upstairs laundry complete the level.The fully finished basement offers generous space for a family recreation area, home gym, or playroom. Step outside to enjoy your beautiful backyard, featuring a deck and gazebo, perfect for outdoor relaxation and entertaining.Located in a sought-after community close to parks, schools, and amenities this home perfectly blends style, comfort, and functionality. (id:58075)Details
Details for 1047 Hydrangea Avenue, Ottawa, Ontario- Property Type
- Single Family
- Building Type
- House
- Storeys
- 2
- Neighborhood
- 2602 - Riverside South/Gloucester Glen
- Land Size
- 31.5 x 99.4 FT
- Year Built
- -
- Annual Property Taxes
- $6,047
- Parking Type
- Attached Garage, Garage
Inside
- Appliances
- Washer, Refrigerator, Dishwasher, Stove, Dryer, Oven - Built-In, Hood Fan, Window Coverings, Garage door opener remote(s), Water Heater
- Rooms
- 13
- Bedrooms
- 4
- Bathrooms
- 3
- Fireplace
- -
- Fireplace Total
- 1
- Basement
- Finished, N/A
Building
- Architecture Style
- -
- Direction
- Cross Streets: Solarium Ave. ** Directions: From River Rd, turn left on Solarium Ave, then turn right onto Hydrangea Ave.
- Type of Dwelling
- house
- Roof
- -
- Exterior
- Brick, Vinyl siding
- Foundation
- Poured Concrete
- Flooring
- -
Land
- Sewer
- Sanitary sewer
- Lot Size
- 31.5 x 99.4 FT
- Zoning
- -
- Zoning Description
- Residential
Parking
- Features
- Attached Garage, Garage
- Total Parking
- 2
Utilities
- Cooling
- Central air conditioning
- Heating
- Forced air, Natural gas
- Water
- Municipal water
Feature Highlights
- Community
- -
- Lot Features
- Gazebo
- Security
- Alarm system, Smoke Detectors
- Pool
- -
- Waterfront
- -

