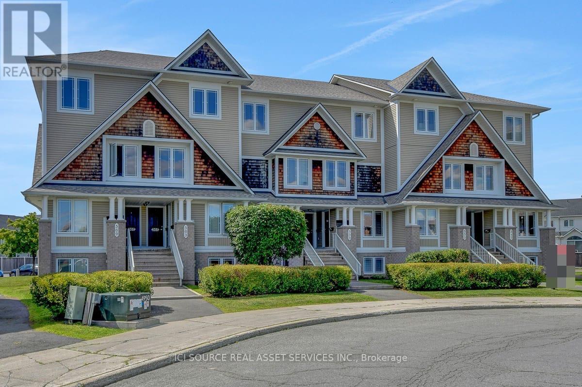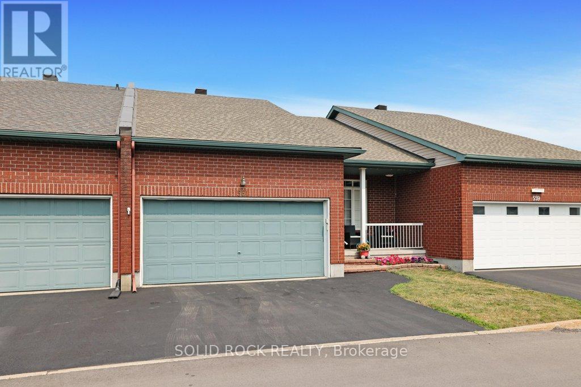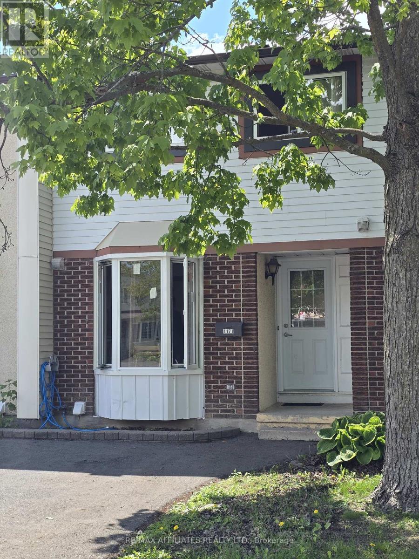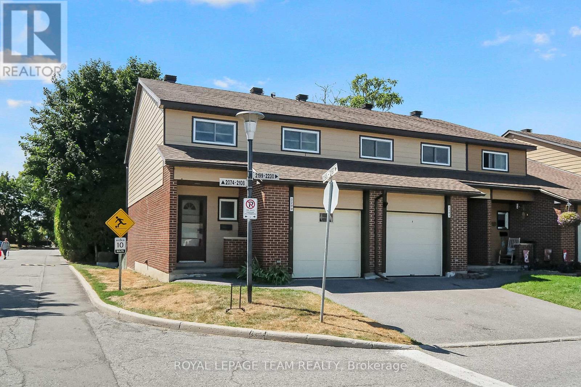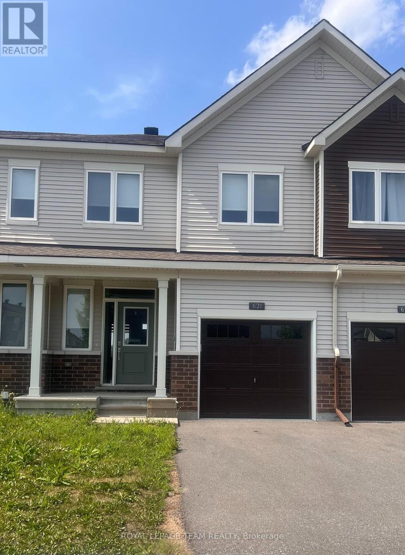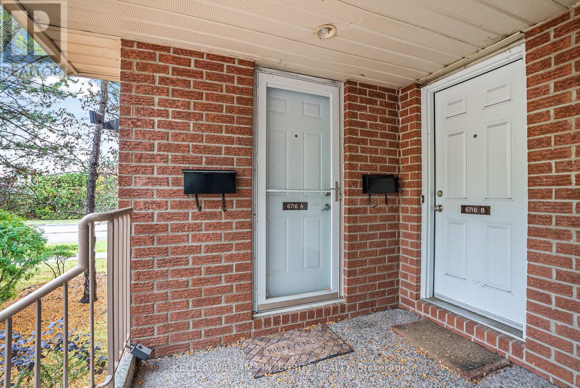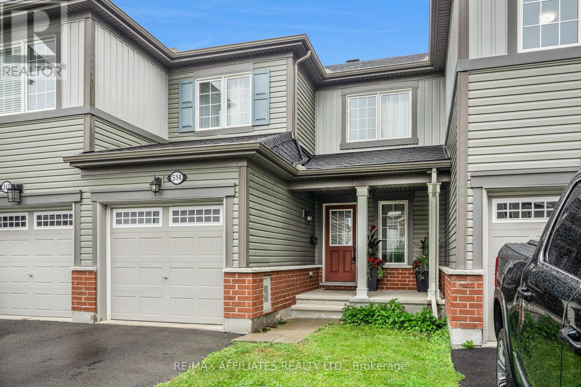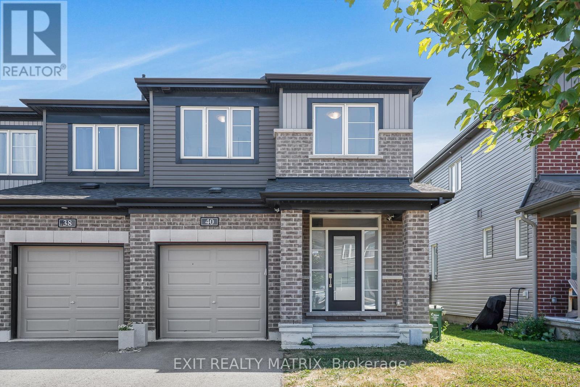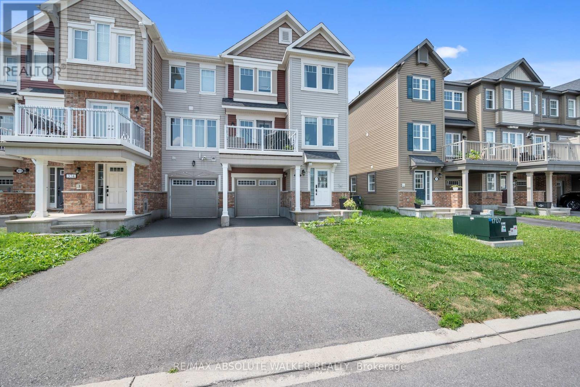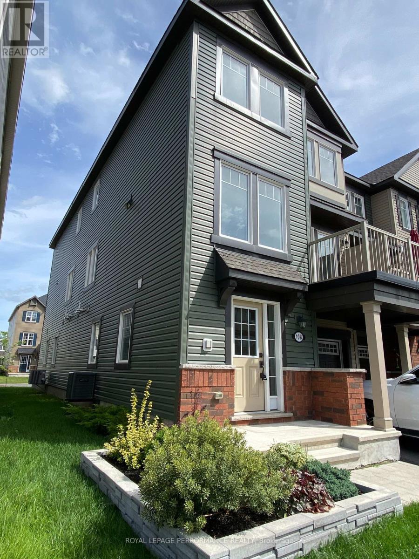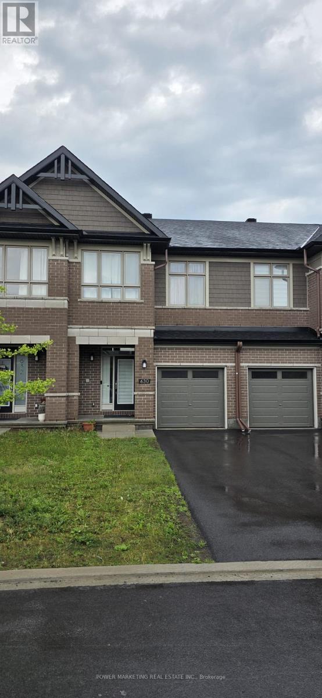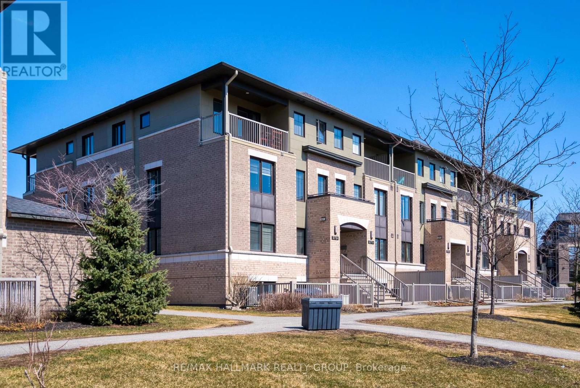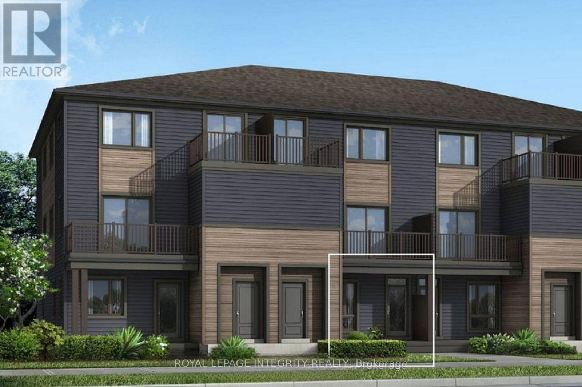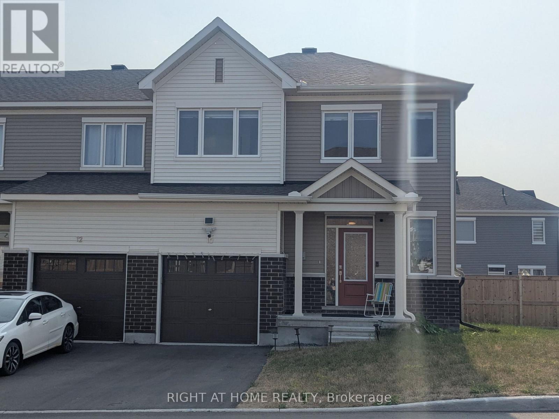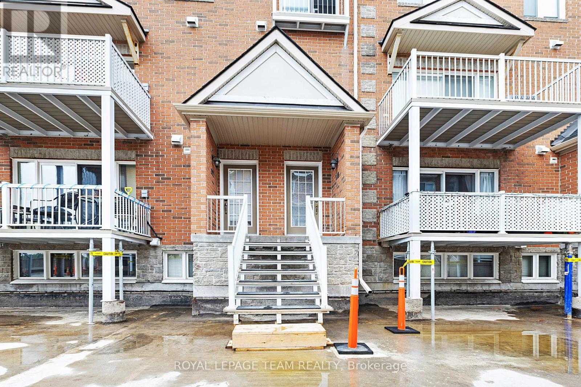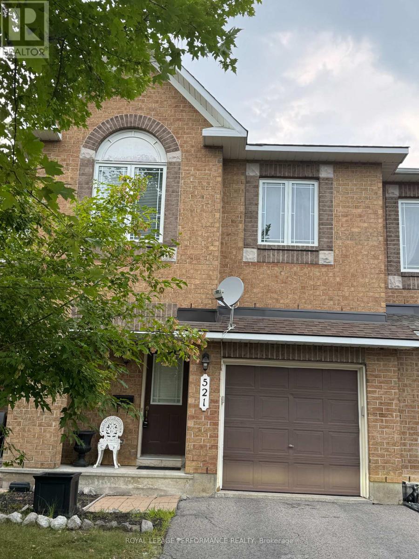Mirna Botros
613-600-26261048 Ventus Way - $3,000
1048 Ventus Way - $3,000
1048 Ventus Way
$3,000
2012 - Chapel Hill South - Orleans Village
Ottawa, OntarioK1W0S7
3 beds
4 baths
3 parking
MLS#: X12361168Listed: about 12 hours agoUpdated:about 12 hours ago
Description
Brand New Luxury Townhome in the Heart of Orleans 3 Bed, 4 Bath with FINISHED BASEMENT. Welcome to your dream home nestled in family-friendly community of Orleans. This never-lived-in 3-bedroom, 4-bathroom townhome offers the perfect blend of elegance, functionality, and convenience. Step inside to an open-concept layout, where natural light pours through the windows, illuminating gleaming floors and designer finishes throughout. The modern kitchen with a PANTRY is a showstopper featuring gold knob custom cabinetry, quartz countertops, and stainless steel appliances perfect for entertaining or everyday family meals. Upstairs, the primary suite provides a private retreat with a luxurious ensuite shower and generous walk-in closet. Two additional well-sized bedrooms share a beautifully appointed full bath, while a convenient powder room is located on the main level for guests. The fully finished basement adds exceptional living space, ideal for a family room, home office, or guest suite complete with its own bathroom. This stunning townhome is ideally located close to schools, shopping centers, parks, and Orleans vibrant public transit, offering the perfect lifestyle for families, professionals. Don't miss your chance to live in this exquisite home in one of Ottawa's fastest-growing communities! Some photos are virtually staged. Required: Rental Application, Pay stubs, credit report, employment letter. Schedule your appointment today. (id:58075)Details
Details for 1048 Ventus Way, Ottawa, Ontario- Property Type
- Single Family
- Building Type
- Row Townhouse
- Storeys
- 2
- Neighborhood
- 2012 - Chapel Hill South - Orleans Village
- Land Size
- -
- Year Built
- -
- Annual Property Taxes
- -
- Parking Type
- Attached Garage, Garage
Inside
- Appliances
- -
- Rooms
- -
- Bedrooms
- 3
- Bathrooms
- 4
- Fireplace
- -
- Fireplace Total
- -
- Basement
- Finished, Full
Building
- Architecture Style
- -
- Direction
- Innes road
- Type of Dwelling
- row_townhouse
- Roof
- -
- Exterior
- Brick Facing
- Foundation
- Concrete
- Flooring
- -
Land
- Sewer
- Sanitary sewer
- Lot Size
- -
- Zoning
- -
- Zoning Description
- -
Parking
- Features
- Attached Garage, Garage
- Total Parking
- 3
Utilities
- Cooling
- Central air conditioning, Air exchanger
- Heating
- Forced air, Natural gas
- Water
- Municipal water
Feature Highlights
- Community
- -
- Lot Features
- In suite Laundry
- Security
- -
- Pool
- -
- Waterfront
- -
