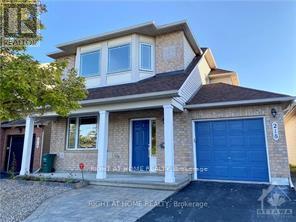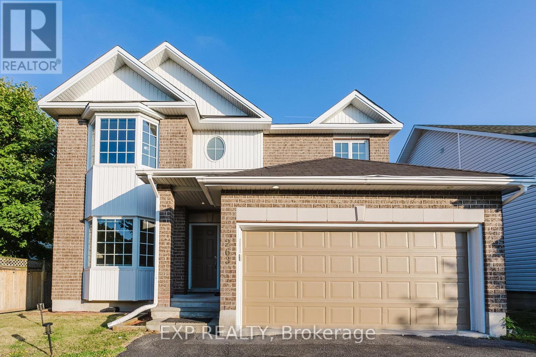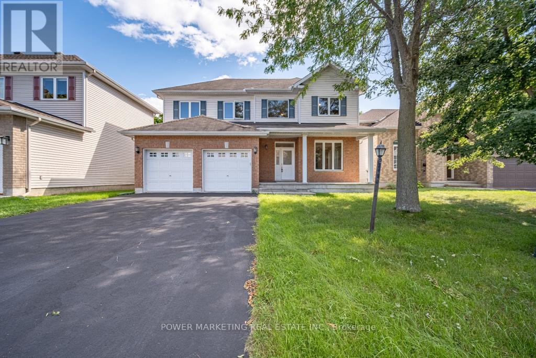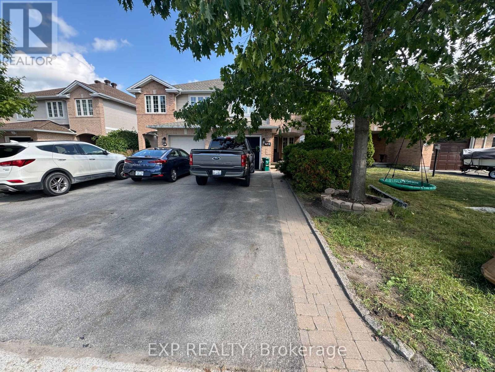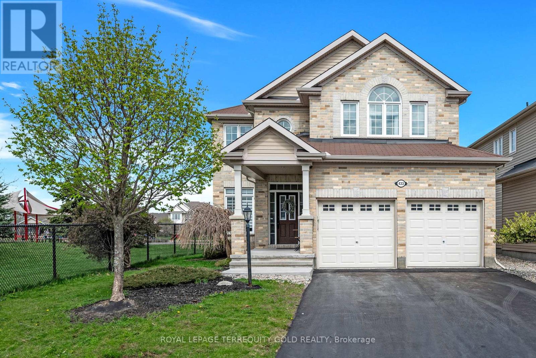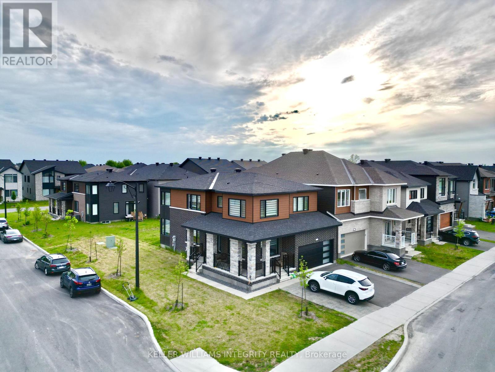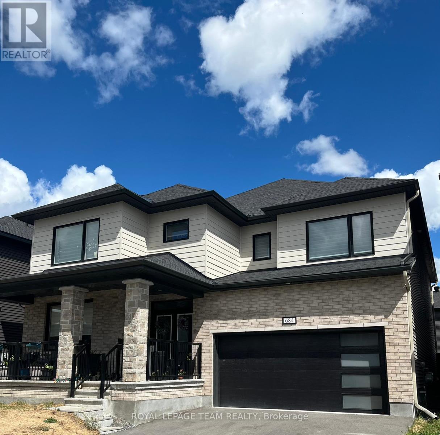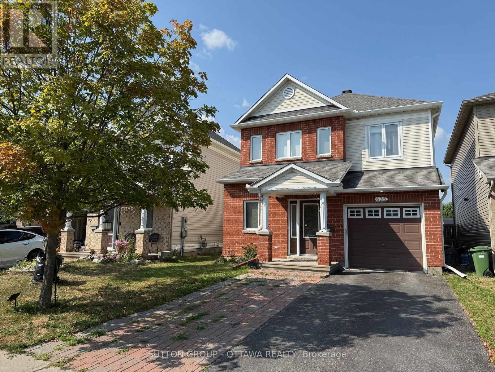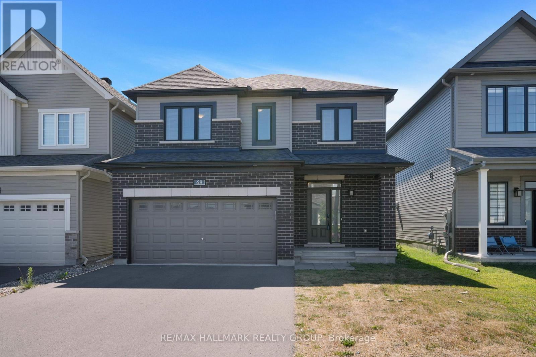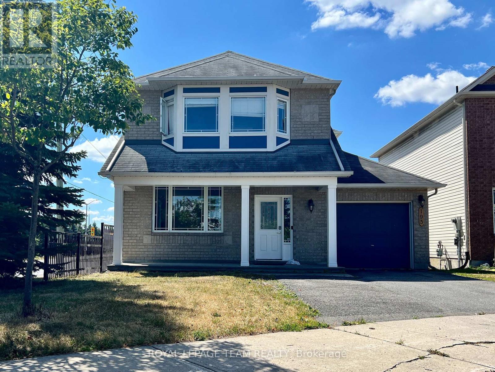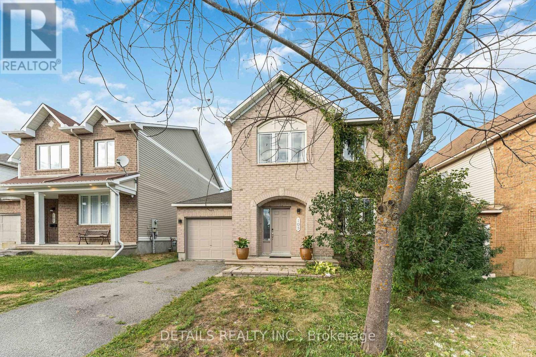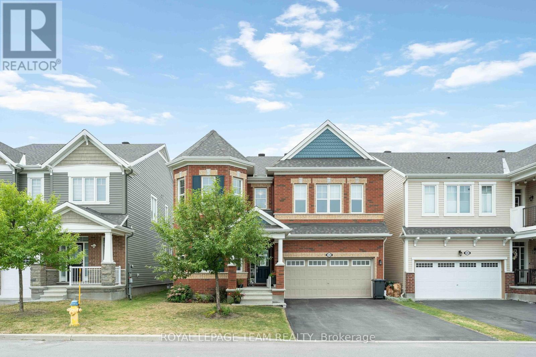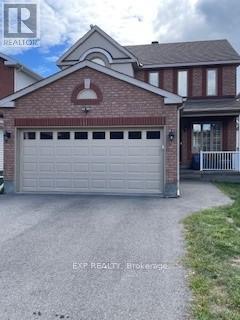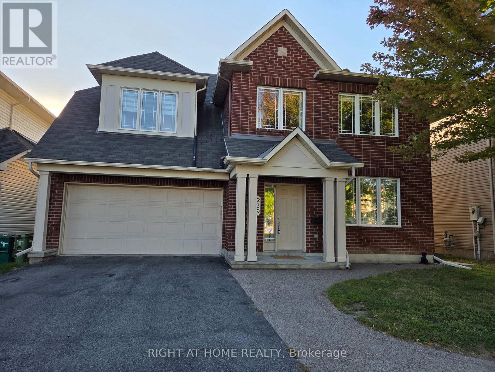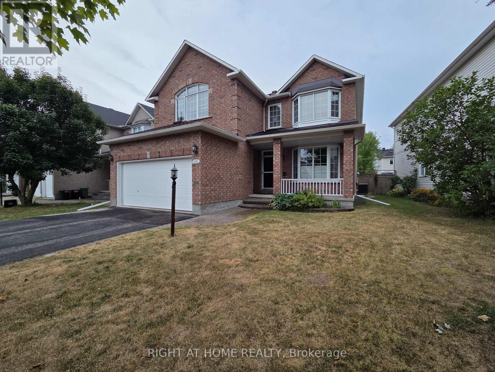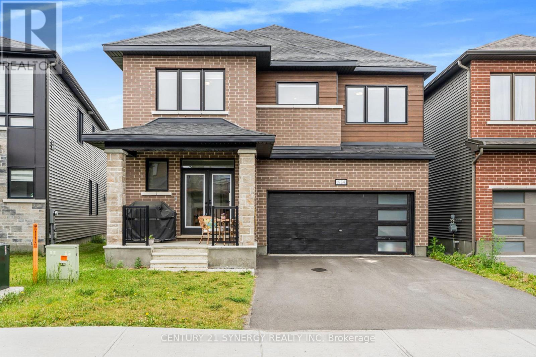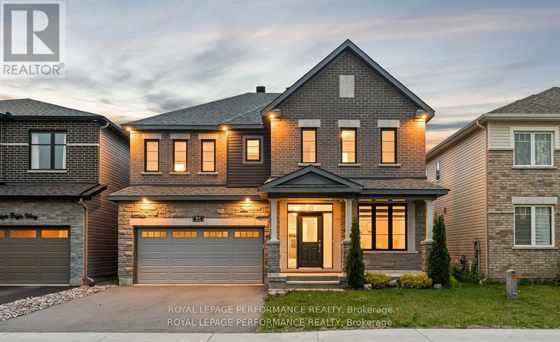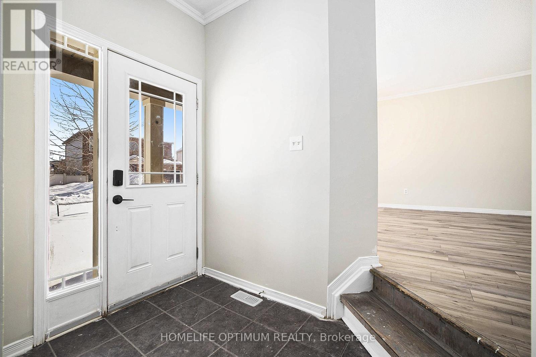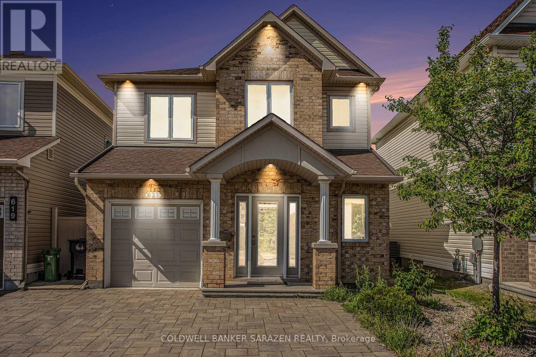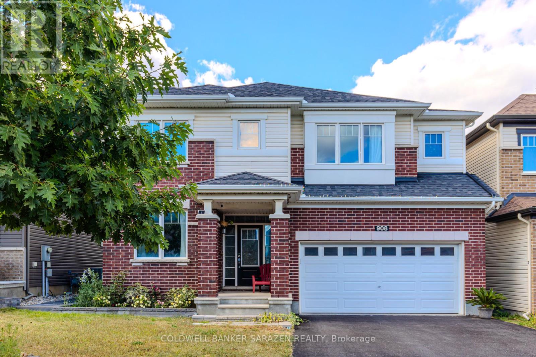Mirna Botros
613-600-26261054 Eider Street - $3,000
1054 Eider Street - $3,000
1054 Eider Street
$3,000
2602 - Riverside South/Gloucester Glen
Ottawa, OntarioK4M0P4
3 beds
3 baths
6 parking
MLS#: X12383122Listed: about 5 hours agoUpdated:about 5 hours ago
Description
Welcome to this exceptionally beautiful home in the highly sought-after community of Riverside South. Upon entering, you'll be greeted by a south-facing great room with a cozy fireplace that fills the space with an abundance of natural sunlight. The adjacent kitchen is a host's dream, featuring stainless steel appliances, a walk-in pantry, and a window that provides a lovely view of the fully fenced backyard. The open-concept design is highlighted by a stunning 17-foot staircase that overlooks the dining area, creating an expansive and airy feel throughout the main floor. For those who work from home, a dedicated office with large windows offers a quiet, sun-filled retreat. Upstairs, you'll find three generously sized bedrooms, a convenient laundry room, and a four-piece main bathroom with a double vanity. The primary suite is a true sanctuary, boasting two separate walk-in closets and a luxurious five-piece ensuite with a double sink. The unfinished basement offers ample storage or a versatile space for a home gym. Easy access to the new LRT transit station, Rideau River, and surrounding green spaces, making for a quick commute to downtown. (id:58075)Details
Details for 1054 Eider Street, Ottawa, Ontario- Property Type
- Single Family
- Building Type
- House
- Storeys
- 2
- Neighborhood
- 2602 - Riverside South/Gloucester Glen
- Land Size
- 31.2 x 101.7 FT
- Year Built
- -
- Annual Property Taxes
- -
- Parking Type
- Attached Garage, Garage
Inside
- Appliances
- Washer, Refrigerator, Dishwasher, Stove, Dryer, Hood Fan
- Rooms
- 6
- Bedrooms
- 3
- Bathrooms
- 3
- Fireplace
- -
- Fireplace Total
- 1
- Basement
- Unfinished, N/A
Building
- Architecture Style
- -
- Direction
- Take Earl Armstrong east, turn left on Spratt Road, then right on Borbridge to Eider street, and the property is on the right.
- Type of Dwelling
- house
- Roof
- -
- Exterior
- Brick, Vinyl siding
- Foundation
- Concrete
- Flooring
- -
Land
- Sewer
- Sanitary sewer
- Lot Size
- 31.2 x 101.7 FT
- Zoning
- -
- Zoning Description
- -
Parking
- Features
- Attached Garage, Garage
- Total Parking
- 6
Utilities
- Cooling
- Central air conditioning, Ventilation system
- Heating
- Forced air, Natural gas
- Water
- Municipal water
Feature Highlights
- Community
- -
- Lot Features
- -
- Security
- -
- Pool
- -
- Waterfront
- -
