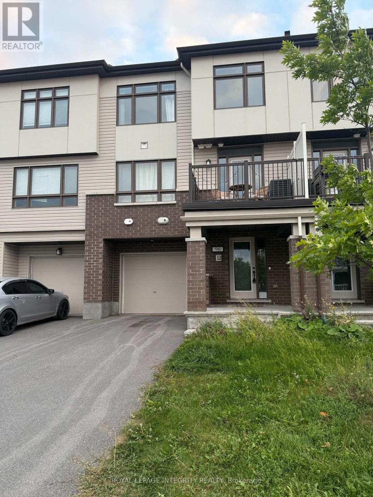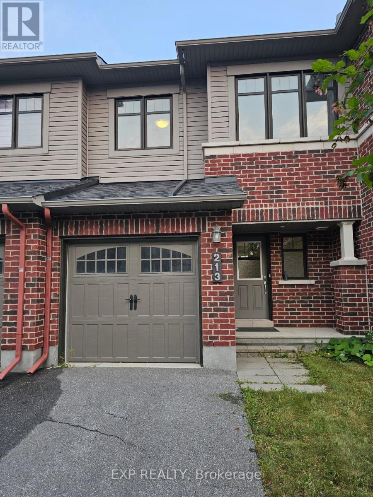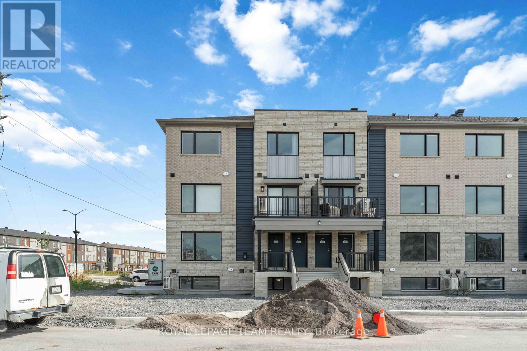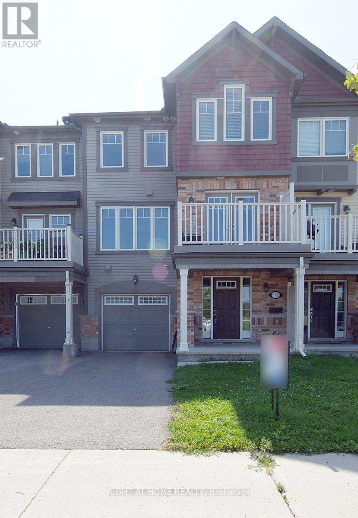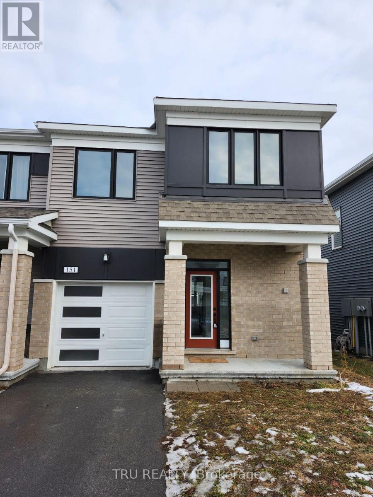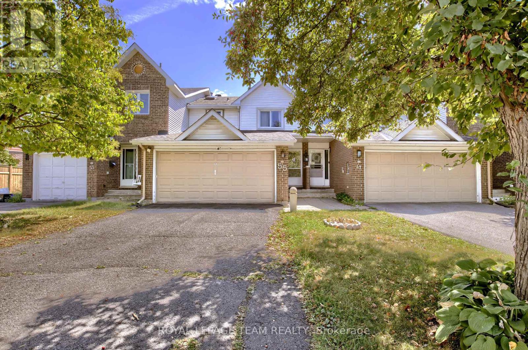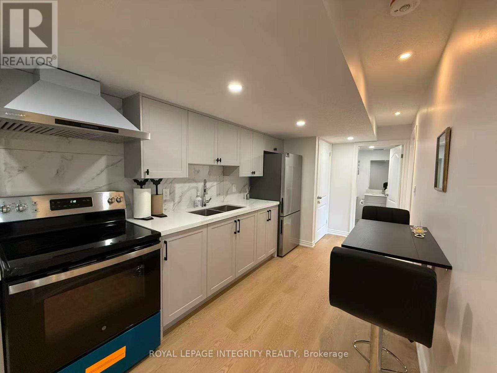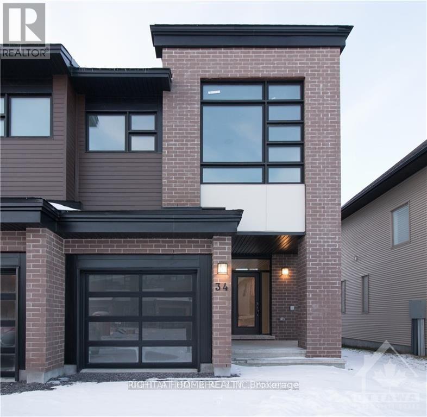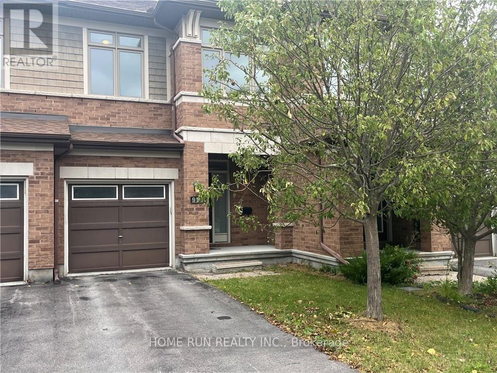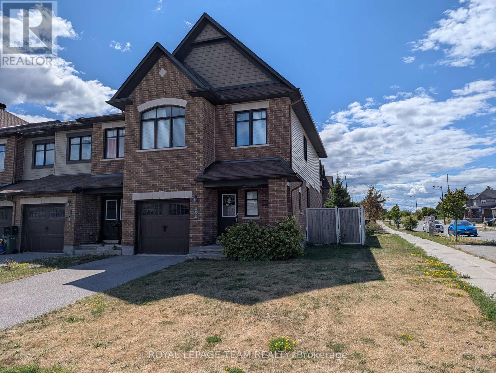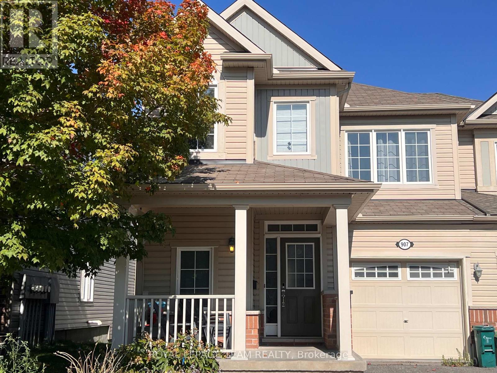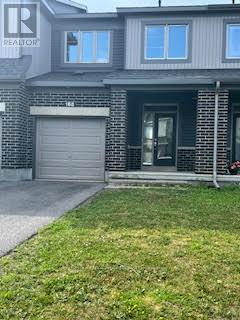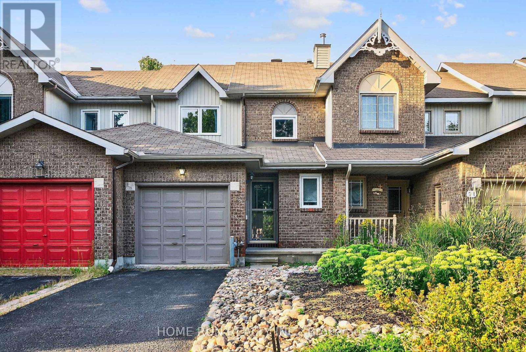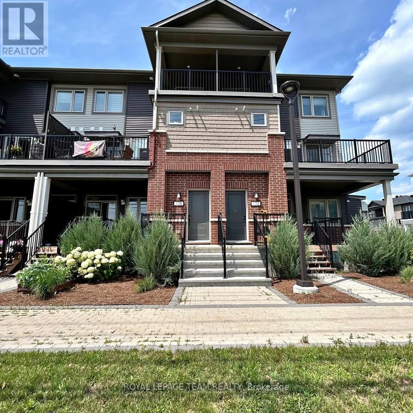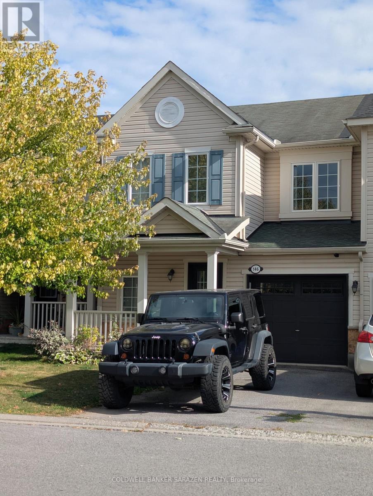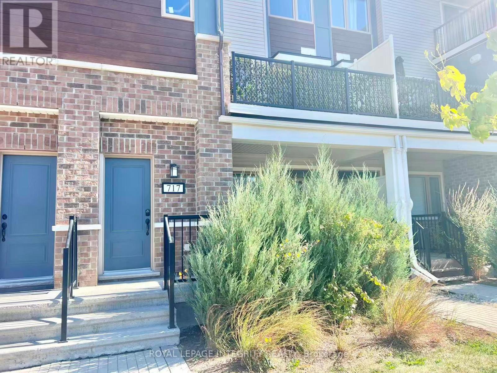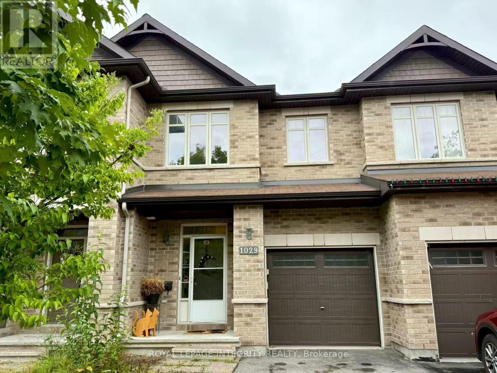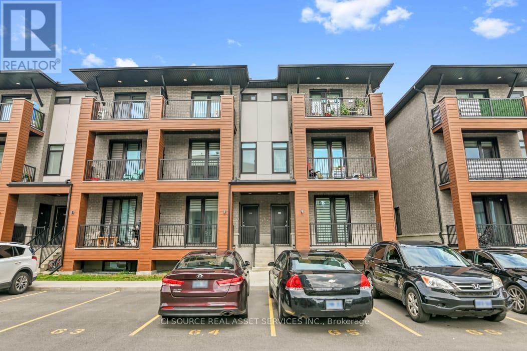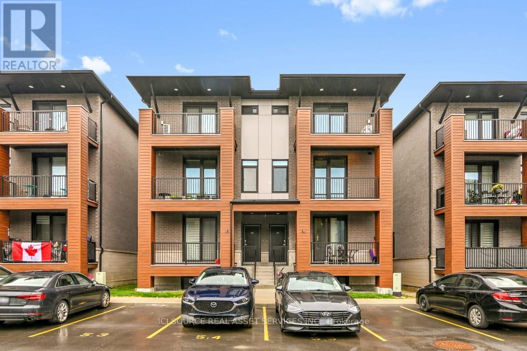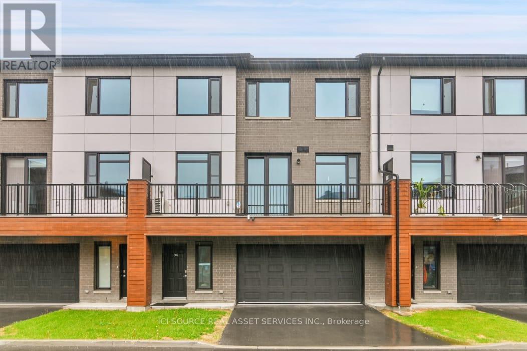Mirna Botros
613-600-26261062 Curraglass Walk - $2,795
1062 Curraglass Walk - $2,795
1062 Curraglass Walk
$2,795
8211 - Stittsville (North)
Ottawa, OntarioK2S3A6
3 beds
4 baths
2 parking
MLS#: X12394711Listed: about 2 months agoUpdated:about 2 months ago
Description
Beautiful and spacious, brand new Mattamy End unit Lilac model WITH FINISHED BASEMENT in the heart of desired Kanata connections neighborhood. This gorgeous townhouse offers 3 bedrooms, 3.5 baths, spacious welcoming foyer leads you to the open concept kitchen/dining/living room. Main floor features 9' ceiling and luxury Laminate flooring, modern kitchen has large countertops, loads of cupboards, stainless steel appliances. Functional computer nook with sun-filled vaulted ceiling. Second level features 3 great sized bedrooms. Large master bedroom with walk-in closet and ensuite. The fully finished basement offering a large family room or play area and a ensuite bathroom. MINUTES away from highway 417, Canadian Tire Centre, high-tech park & Tanger Outlets, top schools and Restaurants. (id:58075)Details
Details for 1062 Curraglass Walk, Ottawa, Ontario- Property Type
- Single Family
- Building Type
- Row Townhouse
- Storeys
- 2
- Neighborhood
- 8211 - Stittsville (North)
- Land Size
- -
- Year Built
- -
- Annual Property Taxes
- -
- Parking Type
- Attached Garage, Garage
Inside
- Appliances
- -
- Rooms
- 10
- Bedrooms
- 3
- Bathrooms
- 4
- Fireplace
- -
- Fireplace Total
- -
- Basement
- Finished, Full
Building
- Architecture Style
- -
- Direction
- From Huntmar Dr to Robert Grant Ave., then to Stittsville Main St., right on Curraglass walk
- Type of Dwelling
- row_townhouse
- Roof
- -
- Exterior
- Brick
- Foundation
- Concrete
- Flooring
- -
Land
- Sewer
- Sanitary sewer
- Lot Size
- -
- Zoning
- -
- Zoning Description
- -
Parking
- Features
- Attached Garage, Garage
- Total Parking
- 2
Utilities
- Cooling
- Central air conditioning
- Heating
- Forced air, Natural gas
- Water
- Municipal water
Feature Highlights
- Community
- -
- Lot Features
- -
- Security
- -
- Pool
- -
- Waterfront
- -
