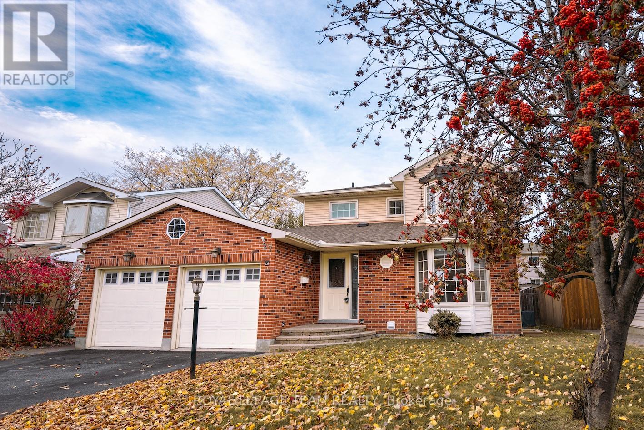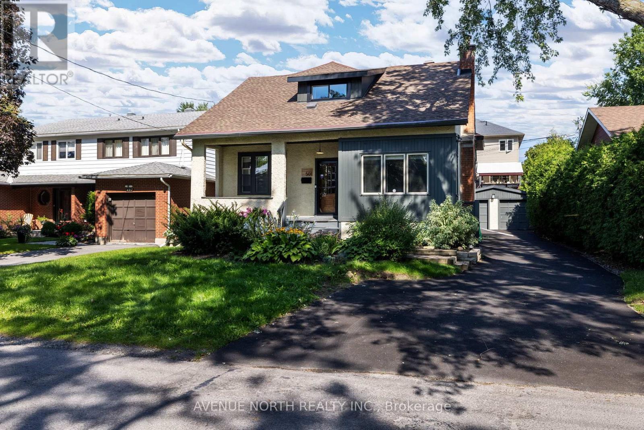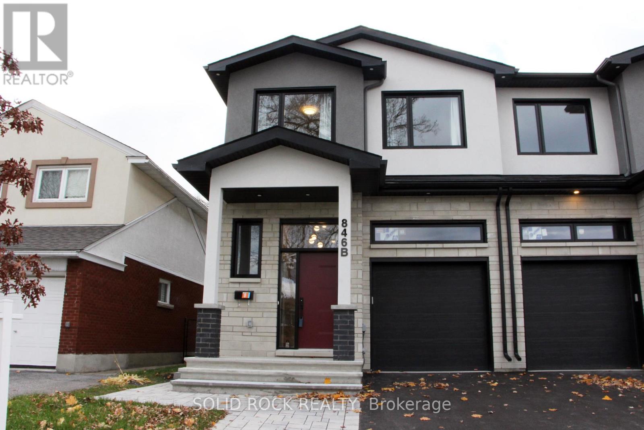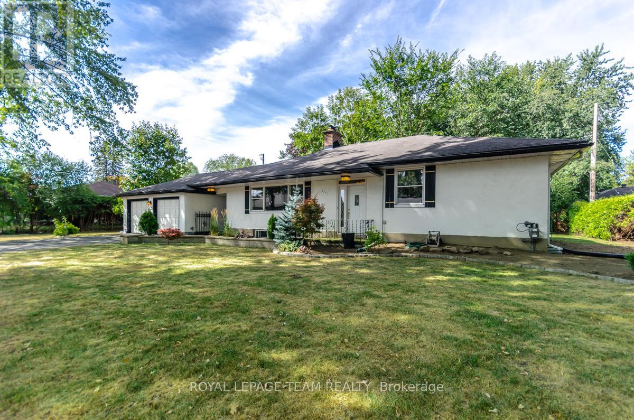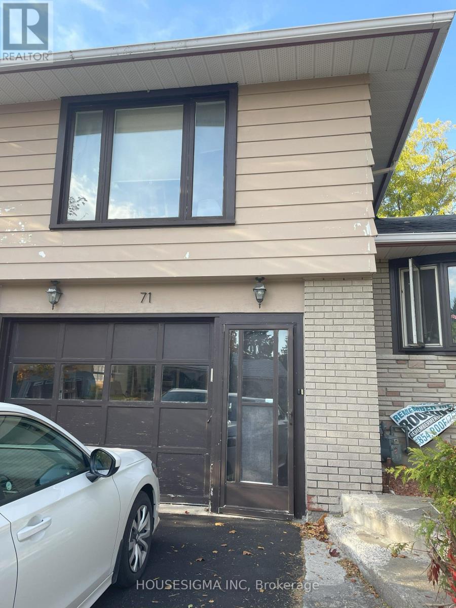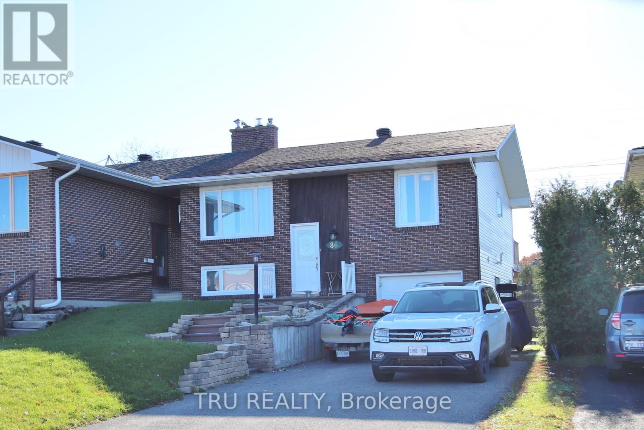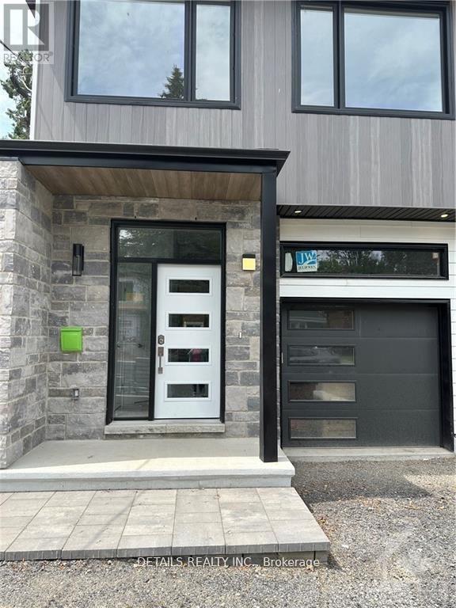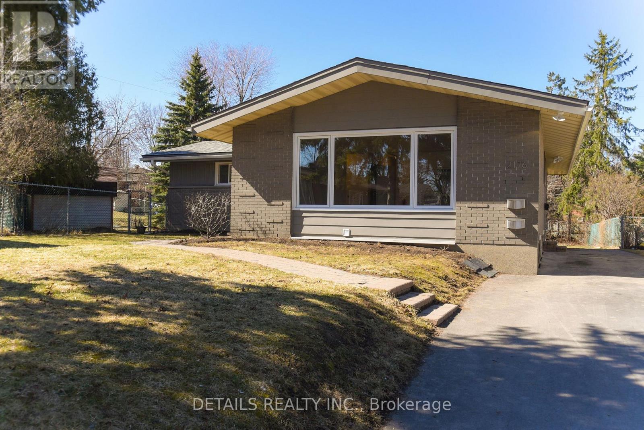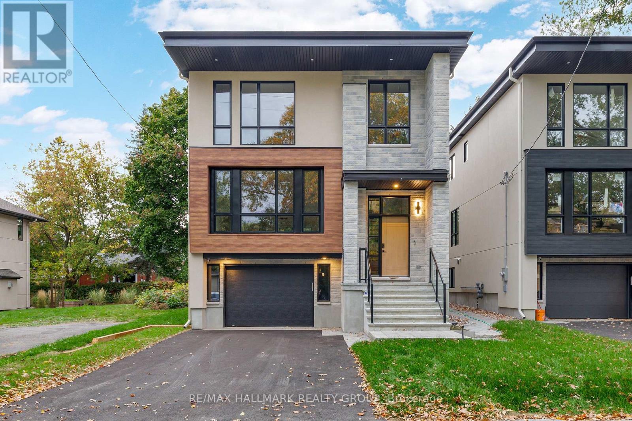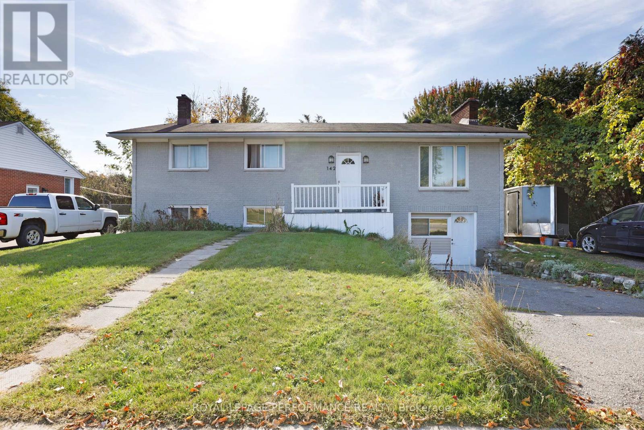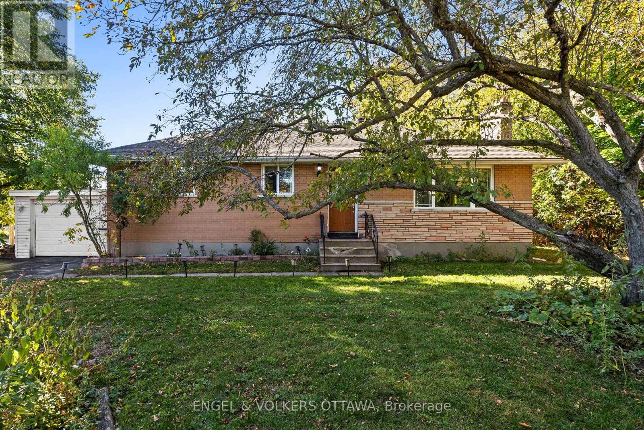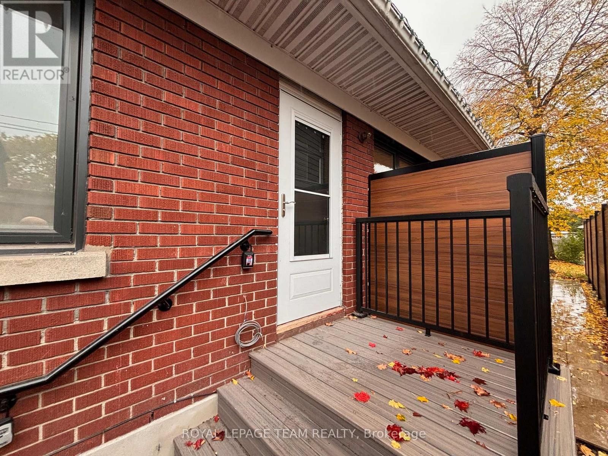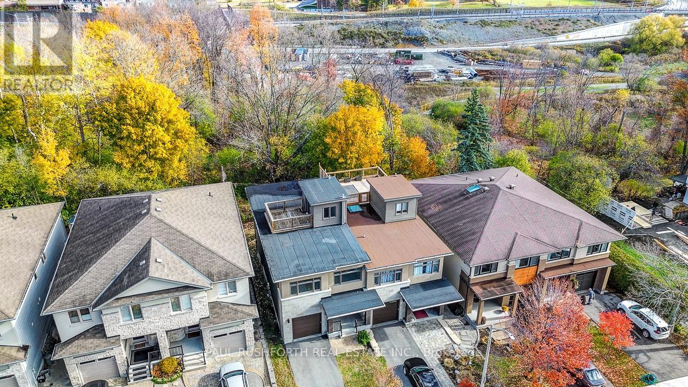Mirna Botros
613-600-26261064 Alenmede Crescent - $3,200
1064 Alenmede Crescent - $3,200
1064 Alenmede Crescent
$3,200
6202 - Fairfield Heights
Ottawa, OntarioK2B8H3
5 beds
2 baths
3 parking
MLS#: X12512422Listed: 13 days agoUpdated:13 days ago
Description
Located on a quiet family crescent, this 4-bed and 2-bath home is newly renovated with a large and open concept living room, hardwood floor. The basement is finished with its own bathroom. & fenced back yard. Minutes from highway, hospitals, and shopping,5 min walk to bus stop (97, 82, 173). Applicants are asked to provide a credit check and proof of employment income, as well as to fill out the application. No smoking of any kind inside the home. Tenant to pay all utilities. Available for immediate occupancy. (id:58075)Details
Details for 1064 Alenmede Crescent, Ottawa, Ontario- Property Type
- Single Family
- Building Type
- House
- Storeys
- 1
- Neighborhood
- 6202 - Fairfield Heights
- Land Size
- 50 x 110 FT
- Year Built
- -
- Annual Property Taxes
- -
- Parking Type
- Attached Garage, Garage
Inside
- Appliances
- Garage door opener remote(s)
- Rooms
- 5
- Bedrooms
- 5
- Bathrooms
- 2
- Fireplace
- -
- Fireplace Total
- 1
- Basement
- Finished, N/A
Building
- Architecture Style
- Bungalow
- Direction
- Cross Streets: Dumaurier Ave. ** Directions: Richmond Rd/Ottawa Turn right onto Dumaurier Ave Turn right onto Alenmede Crescent.
- Type of Dwelling
- house
- Roof
- -
- Exterior
- Brick Facing
- Foundation
- Poured Concrete
- Flooring
- -
Land
- Sewer
- Sanitary sewer
- Lot Size
- 50 x 110 FT
- Zoning
- -
- Zoning Description
- -
Parking
- Features
- Attached Garage, Garage
- Total Parking
- 3
Utilities
- Cooling
- Central air conditioning
- Heating
- Forced air, Not known, Not known, Electric, Natural gas
- Water
- Municipal water
Feature Highlights
- Community
- -
- Lot Features
- -
- Security
- -
- Pool
- -
- Waterfront
- -
