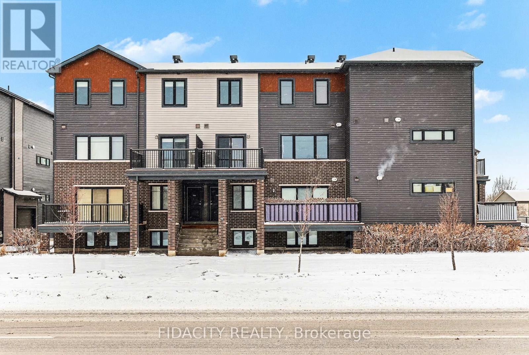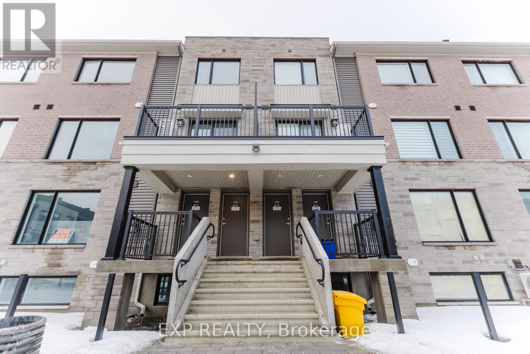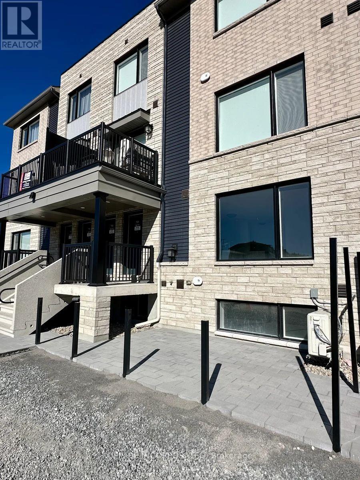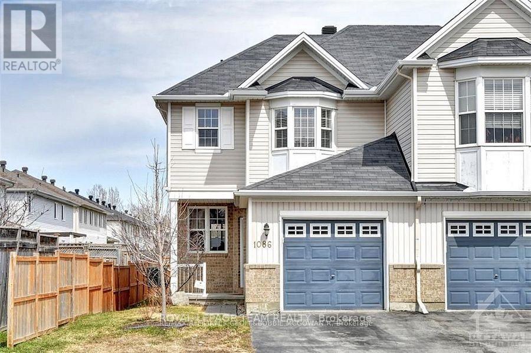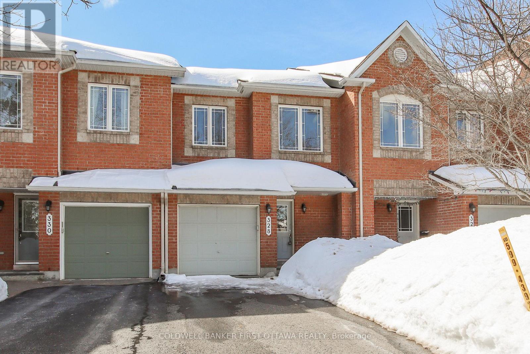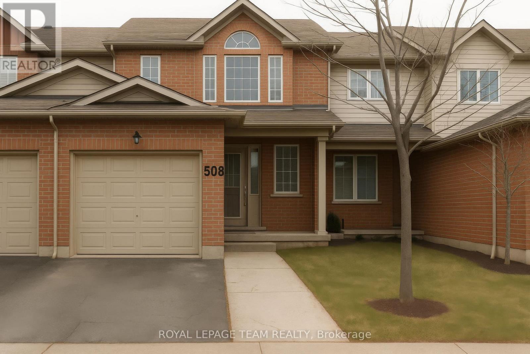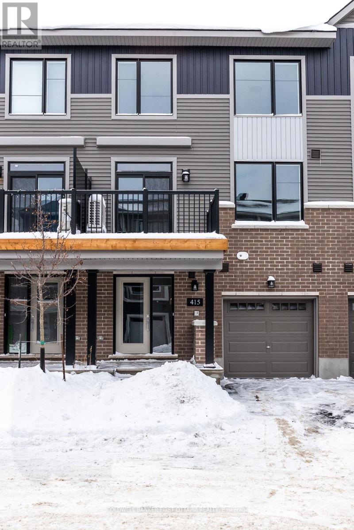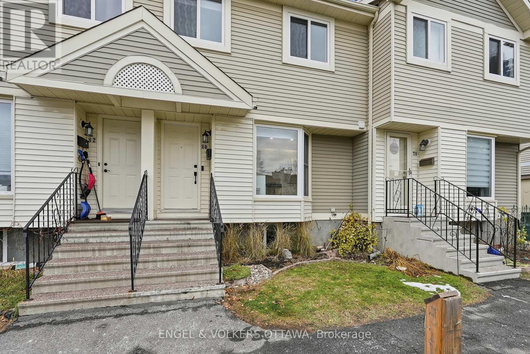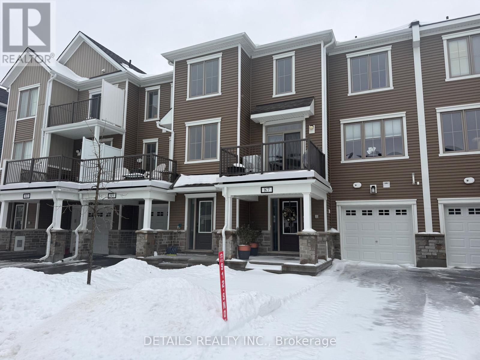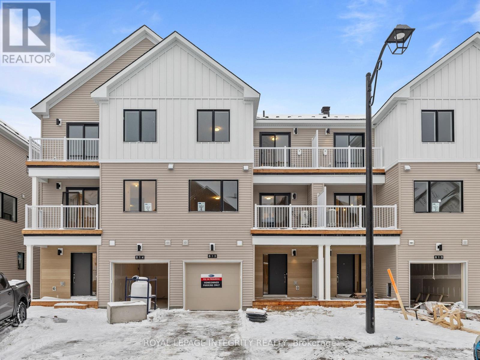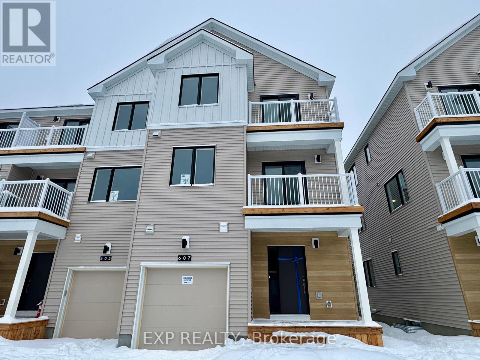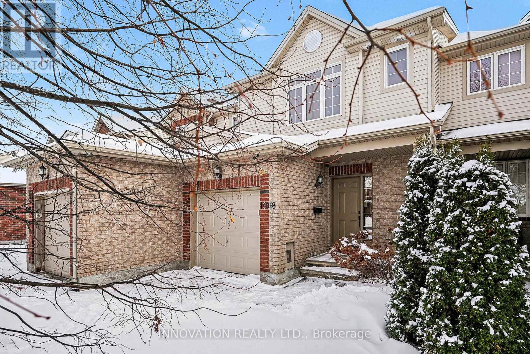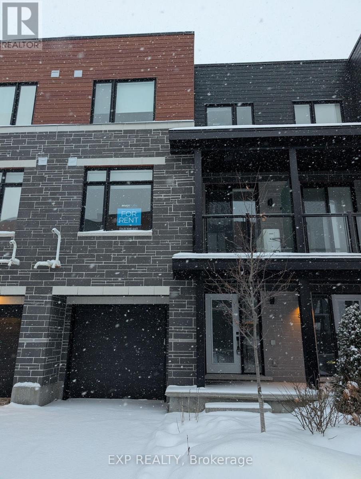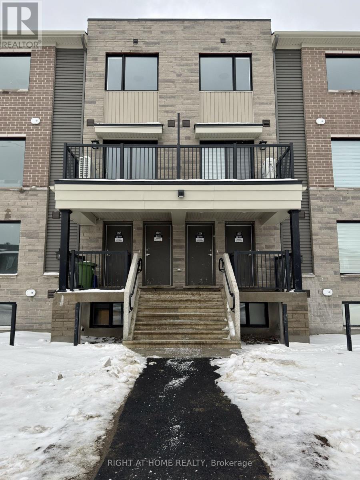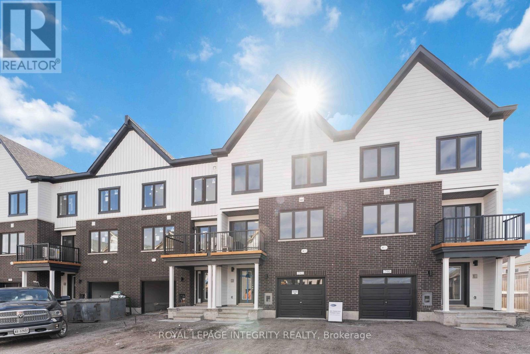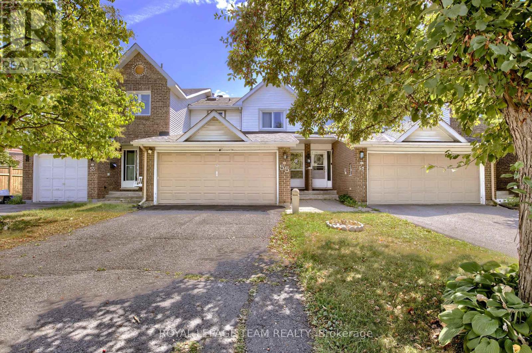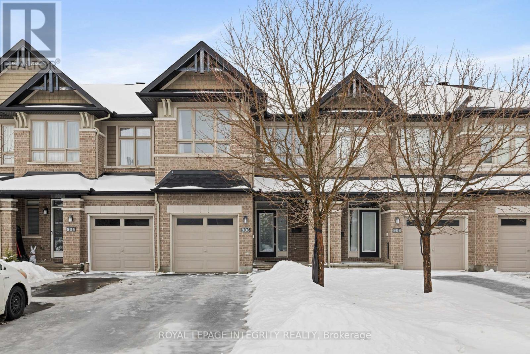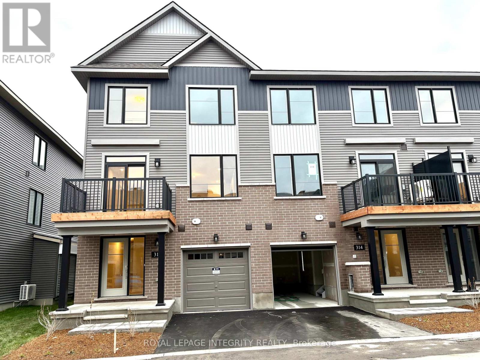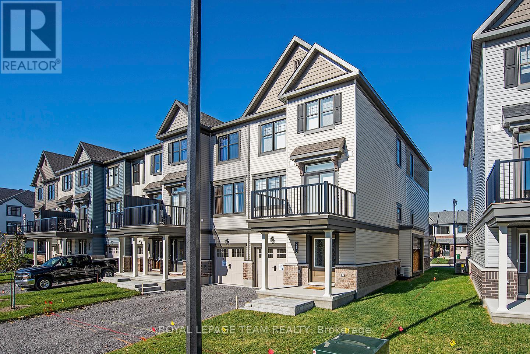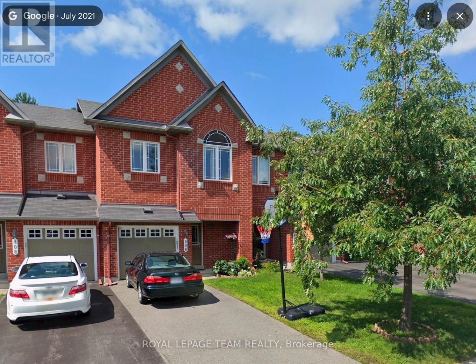Mirna Botros
613-600-26261070 Ottenbrite Crescent - $2,800
1070 Ottenbrite Crescent - $2,800
1070 Ottenbrite Crescent
$2,800
9007 - Kanata - Kanata Lakes/Heritage Hills
Ottawa, OntarioK2T0G1
3 beds
3 baths
3 parking
MLS#: X12532774Listed: 2 months agoUpdated:2 months ago
Description
What a fabulous home in much sought after Kanata Lakes. In boundary of Ontario top ranked elementary & high schools, natural trails, hockey areas, high-tech campuses, shopping at Centrum & Outlet malls, very easy access to Highway 417. Beautifully upgraded galley-styled kitchen featuring raised serving counter, walk-in pantry and slide-out shelves. Open concept living & dining on gleaming hardwood floors. Upper level a primary bedroom with walk- in closet, home office/den/reading area, a luxurious 4-piece Ensuite featuring with separate shower stall and oval Roman tub, 2 other good sized bedrooms and a 4-piece main bathroom. Impressive walk-out lower level boasts spacious family room accented by a natural gas fireplace filled with natural light. Fully fenced backyard, large ground level deck making a perfect place for entertaining. Listing photos were taken before tenants took possession. Non smoker only; No pets; Single family rental. (id:58075)Details
Details for 1070 Ottenbrite Crescent, Ottawa, Ontario- Property Type
- Single Family
- Building Type
- Row Townhouse
- Storeys
- 2
- Neighborhood
- 9007 - Kanata - Kanata Lakes/Heritage Hills
- Land Size
- 19.7 x 101.7 FT
- Year Built
- -
- Annual Property Taxes
- -
- Parking Type
- Attached Garage, Garage
Inside
- Appliances
- Washer, Refrigerator, Dishwasher, Stove, Dryer, Hood Fan, Water Heater
- Rooms
- 13
- Bedrooms
- 3
- Bathrooms
- 3
- Fireplace
- -
- Fireplace Total
- 1
- Basement
- Finished, Walk out, N/A
Building
- Architecture Style
- -
- Direction
- Cross Streets: Keyrock Dr. ** Directions: Follow Kanata Avenue, roundabout onto Keyrock Drive, turn right on Ottenbrite Crescent.
- Type of Dwelling
- row_townhouse
- Roof
- -
- Exterior
- Brick, Vinyl siding
- Foundation
- Poured Concrete
- Flooring
- -
Land
- Sewer
- Sanitary sewer
- Lot Size
- 19.7 x 101.7 FT
- Zoning
- -
- Zoning Description
- -
Parking
- Features
- Attached Garage, Garage
- Total Parking
- 3
Utilities
- Cooling
- Central air conditioning
- Heating
- Forced air, Natural gas
- Water
- Municipal water
Feature Highlights
- Community
- -
- Lot Features
- -
- Security
- -
- Pool
- -
- Waterfront
- -
