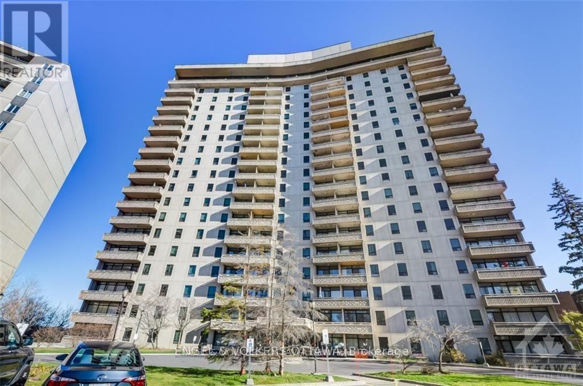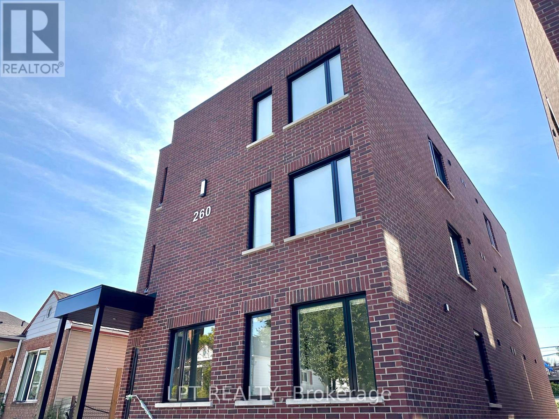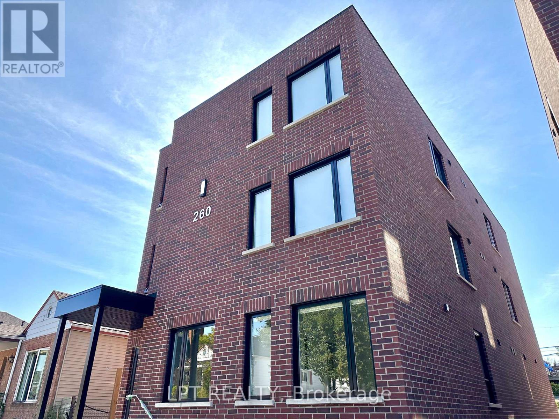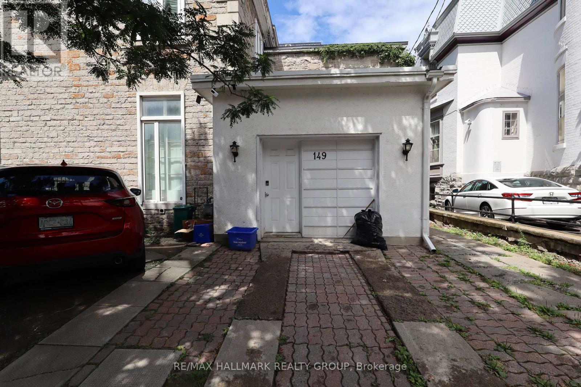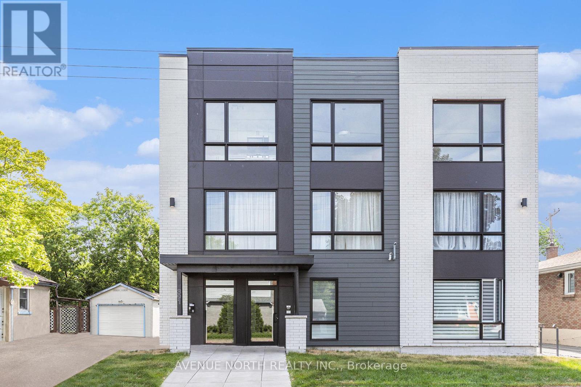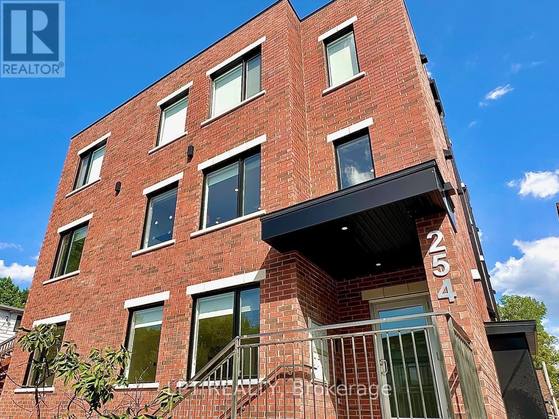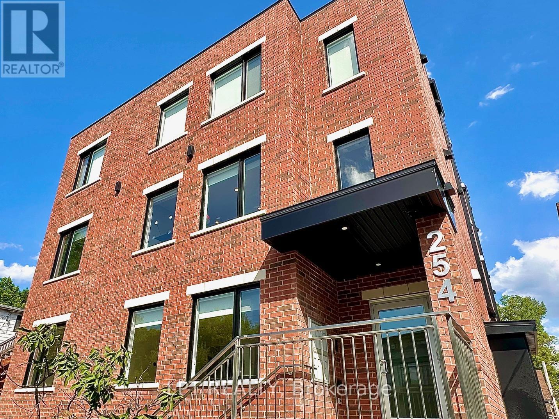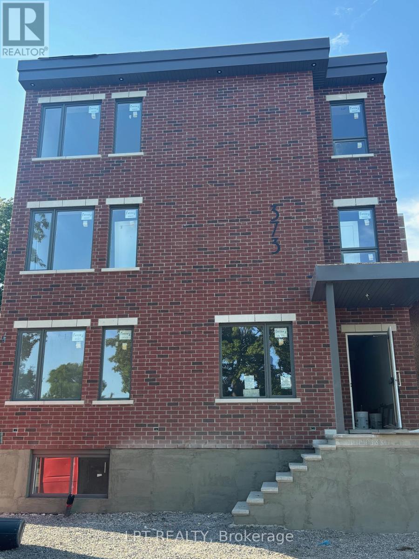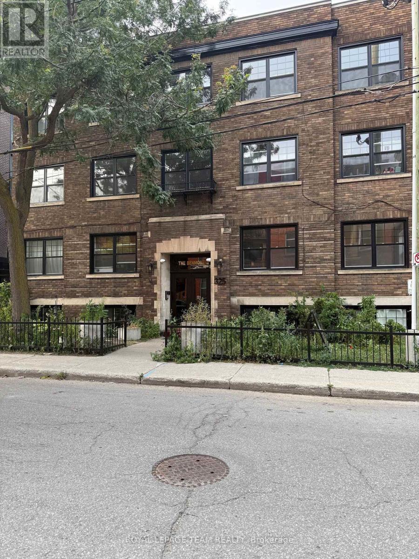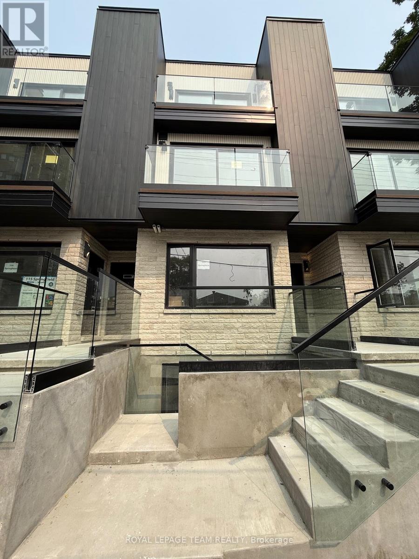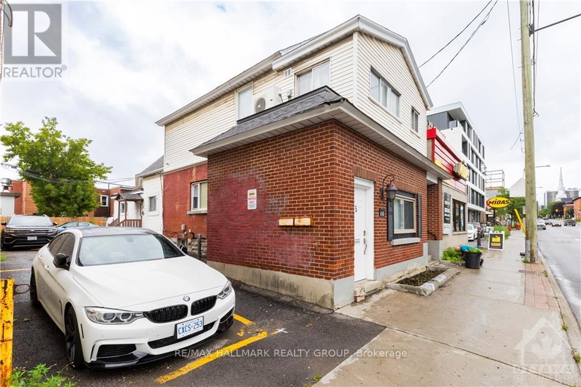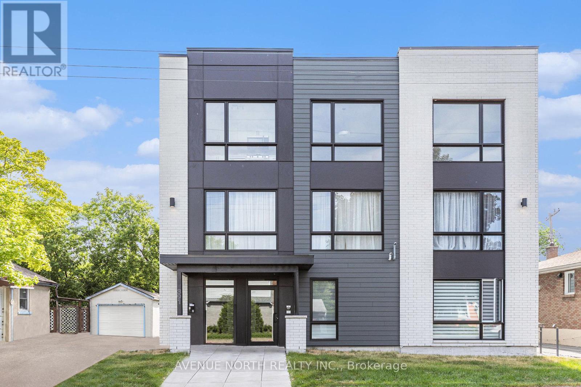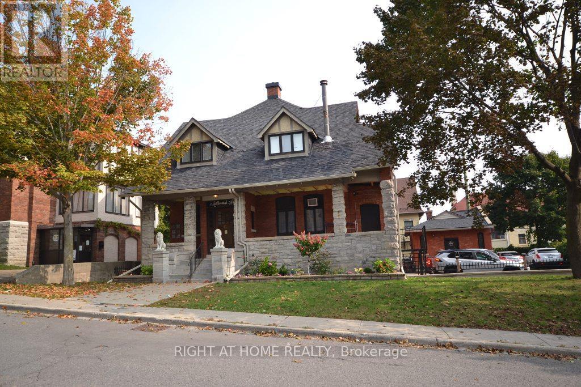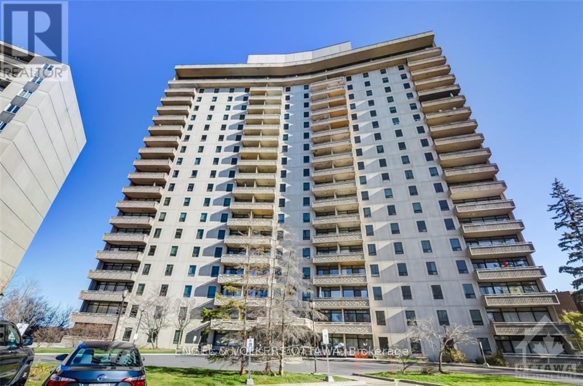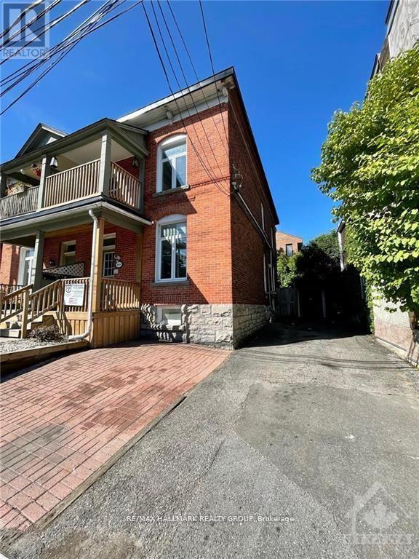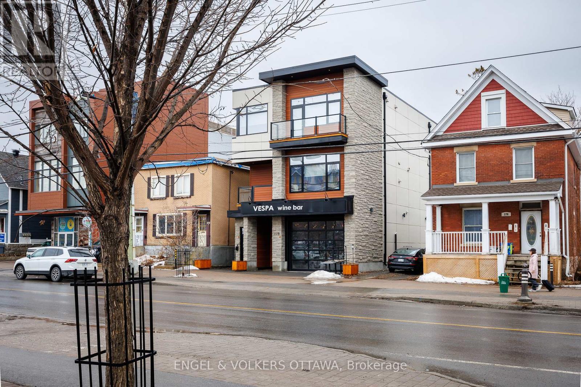Mirna Botros
613-600-2626108 Lebrun Street Unit 3 - $1,650
108 Lebrun Street Unit 3 - $1,650
108 Lebrun Street Unit 3
$1,650
3402 - Vanier
Ottawa, OntarioK1L5C9
1 beds
0 baths
1 parking
MLS#: X12341159Listed: 5 days agoUpdated:5 days ago
Description
Tucked away on a quiet street with peaceful views of a lush forest and walking trails, this inviting one-bedroom apartment blends modern upgrades with natural beauty. The renovated kitchen has sleek white cabinets, stainless steel appliances, and a bright eat-in area. Enjoy hardwood floors throughout the living room and bedroom, adding warmth and character to the space. Heat and water are included in the rent, with convenient on-site coin-operated laundry and parking for $60/month. Just a short stroll to Beechwood's vibrant cafés, shops, and restaurants, as well as NCC bike paths along the Rideau River. Quick access to Highway 417 and the ByWard Market makes this location ideal for both work and play. (id:58075)Details
Details for 108 Lebrun Street Unit 3, Ottawa, Ontario- Property Type
- Single Family
- Building Type
- Other
- Storeys
- 2.5
- Neighborhood
- 3402 - Vanier
- Land Size
- 45 x 100 FT
- Year Built
- -
- Annual Property Taxes
- -
- Parking Type
- No Garage
Inside
- Appliances
- Refrigerator, Stove, Hood Fan
- Rooms
- 5
- Bedrooms
- 1
- Bathrooms
- 0
- Fireplace
- -
- Fireplace Total
- -
- Basement
- -
Building
- Architecture Style
- -
- Direction
- Michel Circle to Lebrun St
- Type of Dwelling
- other
- Roof
- -
- Exterior
- Brick
- Foundation
- -
- Flooring
- -
Land
- Sewer
- Sanitary sewer
- Lot Size
- 45 x 100 FT
- Zoning
- -
- Zoning Description
- -
Parking
- Features
- No Garage
- Total Parking
- 1
Utilities
- Cooling
- -
- Heating
- Forced air, Natural gas
- Water
- Municipal water
Feature Highlights
- Community
- -
- Lot Features
- -
- Security
- -
- Pool
- -
- Waterfront
- -
