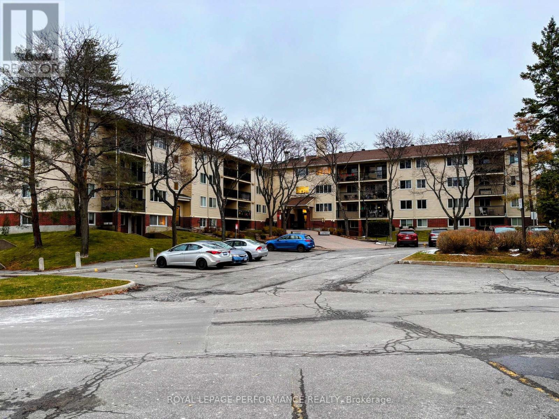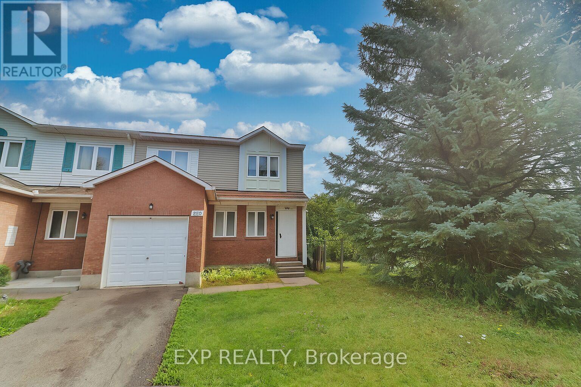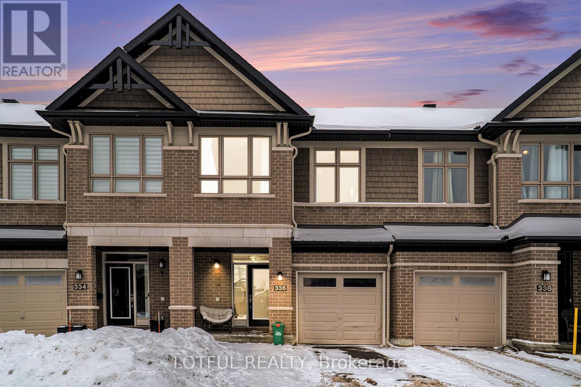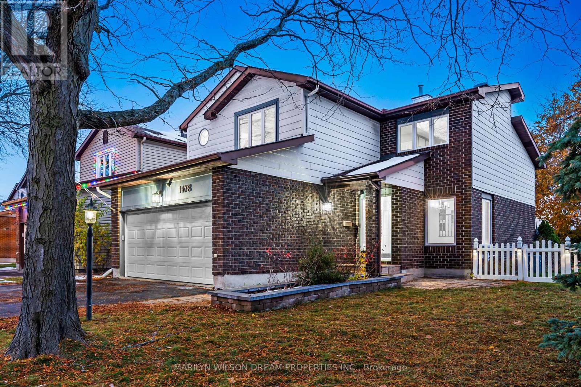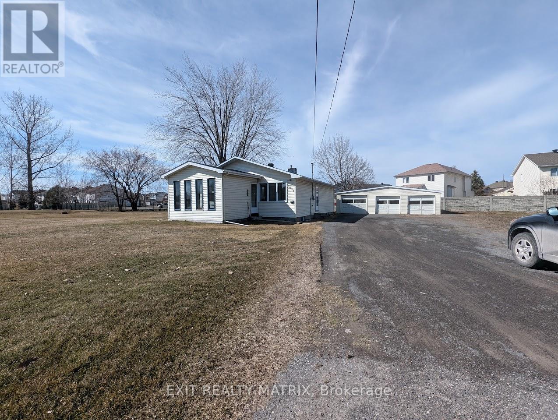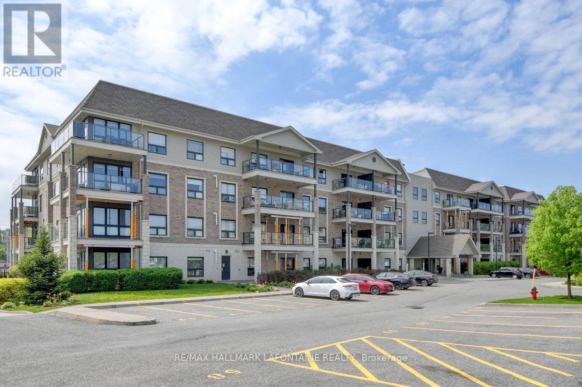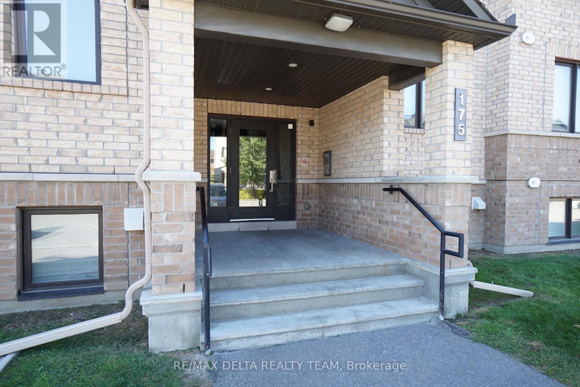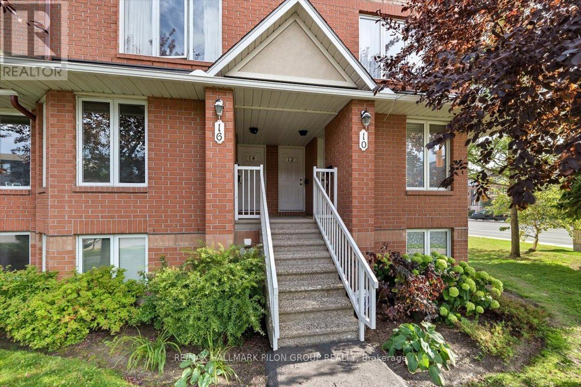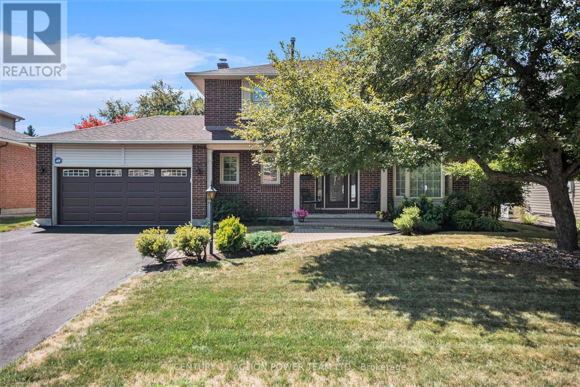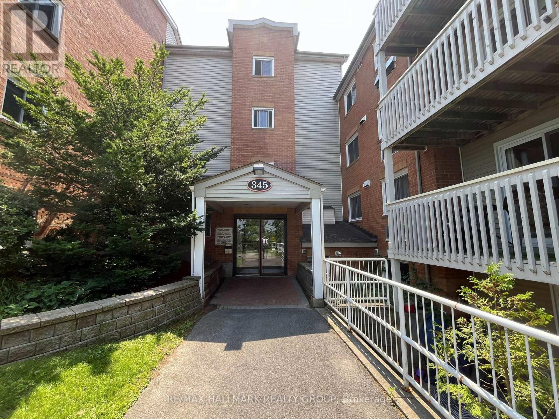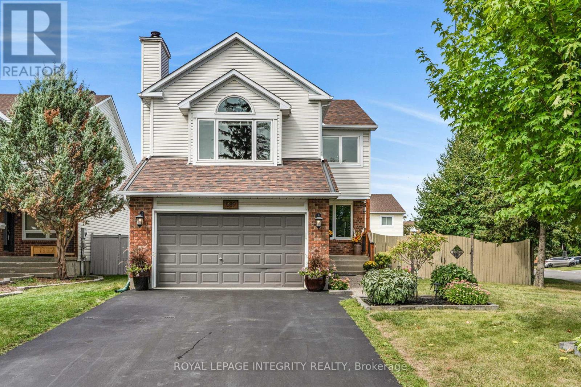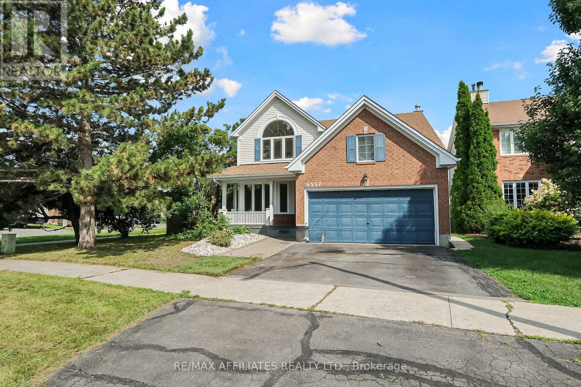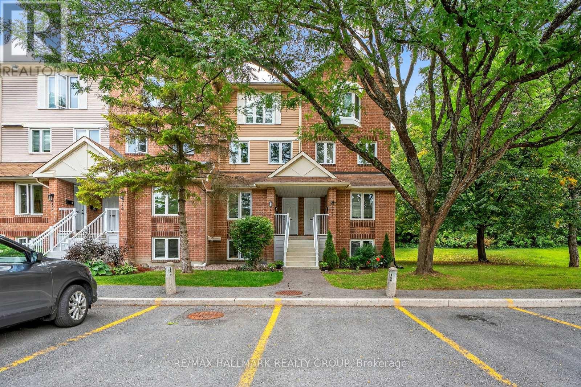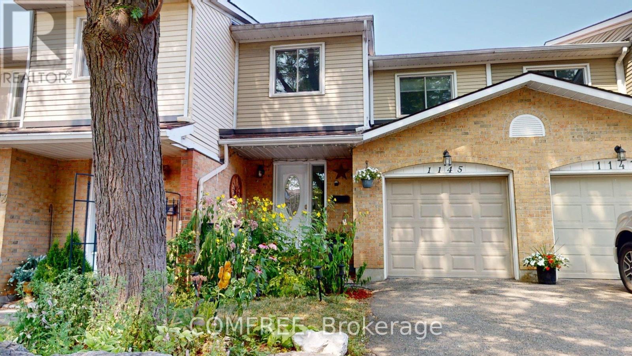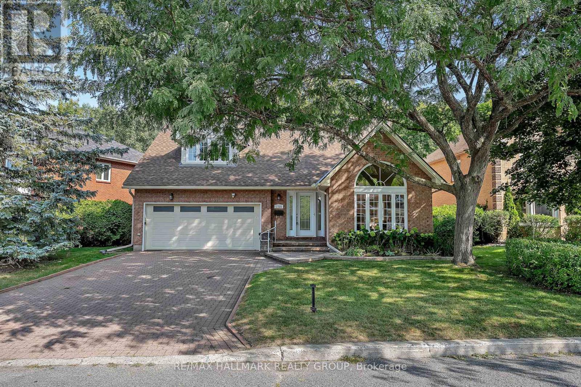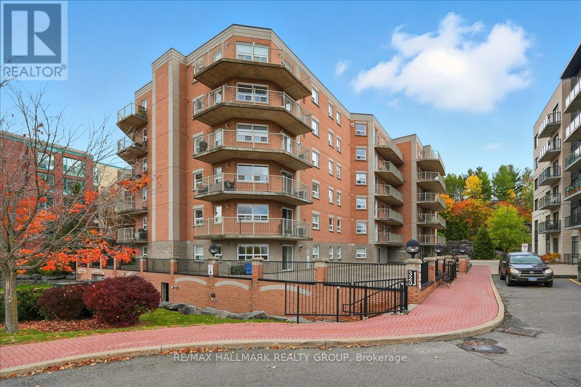Mirna Botros
613-600-26261080 Des Ormes Place - $514,000
1080 Des Ormes Place - $514,000
1080 Des Ormes Place
$514,000
2005 - Convent Glen North
Ottawa, OntarioK1C5L7
3 beds
4 baths
3 parking
MLS#: X12495360Listed: 18 days agoUpdated:5 days ago
Description
Welcome to this beautifully updated 3-bedroom + Den, 4-bathroom semi-detached home!! Perfectly located on a peaceful, family-friendly cul-de-sac and a premium lot. Bright and inviting, the main floor is filled with natural light and features a renovated kitchen, a spacious open-concept living and dining area, and an updated powder room ideal for both family living and entertaining. Upstairs, the large primary suite offers comfort and style with a renovated ensuite bath, while two generous secondary bedrooms and a modernized main bath provide plenty of space for everyone. The fully finished lower level adds incredible versatility, featuring a large recreation room, a dedicated office space, a full 3-piece bath, and a convenient walkout to the expansive backyard. Outside, you'll love the huge, fully fenced yard with two separate fenced areas perfect for children, pets, gardening, or simply relaxing in the gazebo while enjoying peaceful views of the park and nearby bike path. Situated in a highly sought-after neighbourhood, this home is within walking distance to public transit, the park and ride, schools, and local amenities. With its prime location, thoughtful updates, and exceptional lot, this home is an absolute must-see! (id:58075)Details
Details for 1080 Des Ormes Place, Ottawa, Ontario- Property Type
- Single Family
- Building Type
- -
- Storeys
- 2
- Neighborhood
- 2005 - Convent Glen North
- Land Size
- -
- Year Built
- -
- Annual Property Taxes
- $3,029
- Parking Type
- Attached Garage, Garage, Inside Entry
Inside
- Appliances
- Washer, Refrigerator, Dishwasher, Stove, Dryer, Microwave, Hood Fan
- Rooms
- 8
- Bedrooms
- 3
- Bathrooms
- 4
- Fireplace
- -
- Fireplace Total
- 1
- Basement
- Finished, N/A
Building
- Architecture Style
- -
- Direction
- Cross Streets: Jeanne D'Arc to Bilberr y to Du Bois to Des Ormes. ** Directions: Jeanne D'Arc to Bilberry to Du Bois to Des Ormes.
- Type of Dwelling
- -
- Roof
- -
- Exterior
- Brick
- Foundation
- Concrete
- Flooring
- -
Land
- Sewer
- -
- Lot Size
- -
- Zoning
- -
- Zoning Description
- R3Y
Parking
- Features
- Attached Garage, Garage, Inside Entry
- Total Parking
- 3
Utilities
- Cooling
- Central air conditioning
- Heating
- Forced air, Natural gas
- Water
- -
Feature Highlights
- Community
- Pets Allowed With Restrictions
- Lot Features
- Cul-de-sac
- Security
- -
- Pool
- -
- Waterfront
- -
