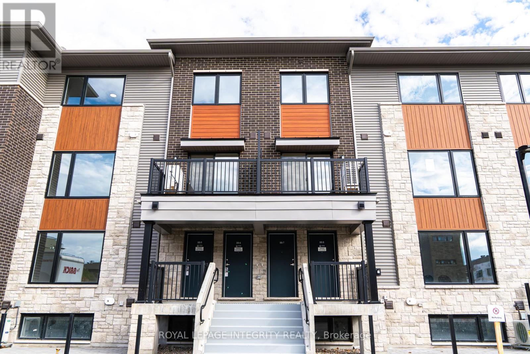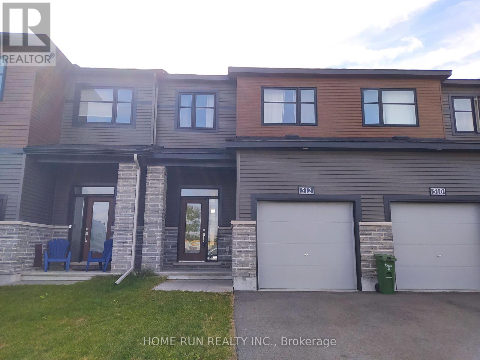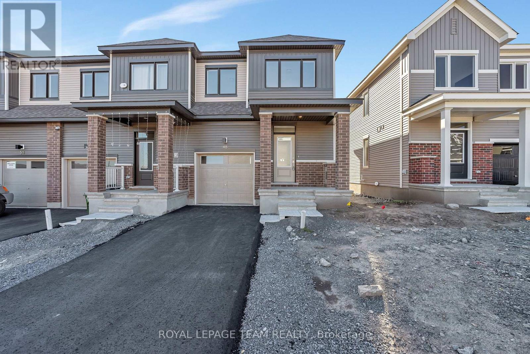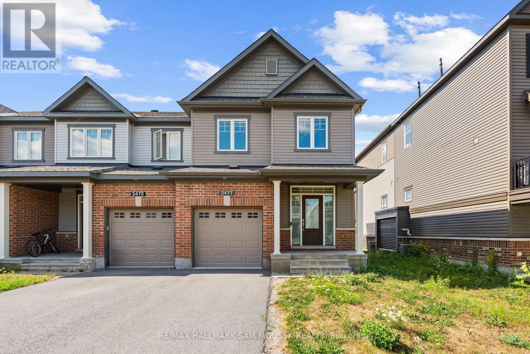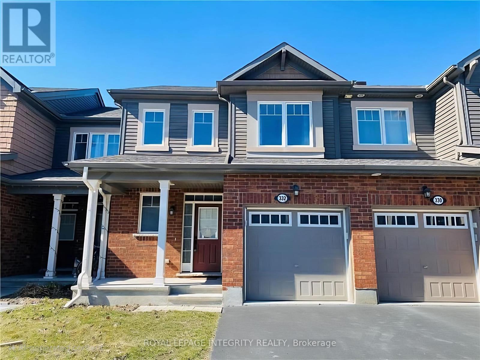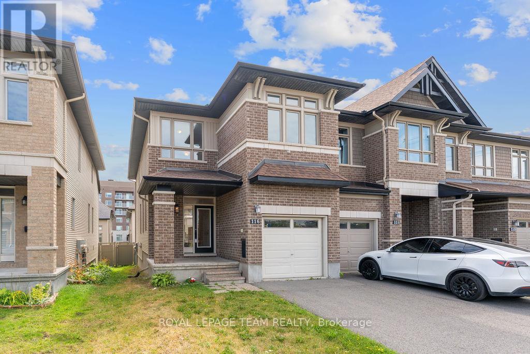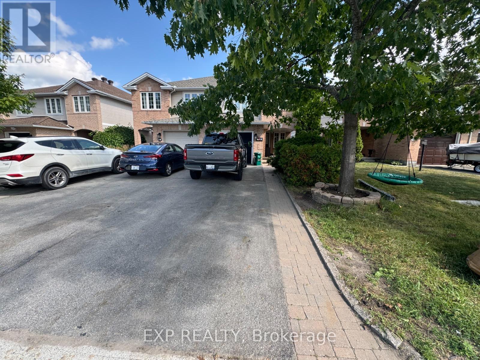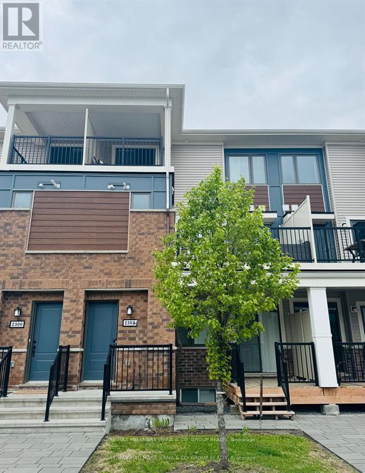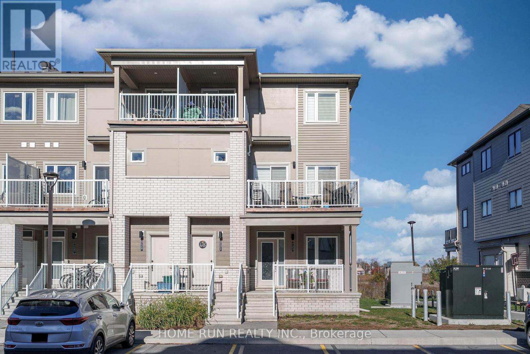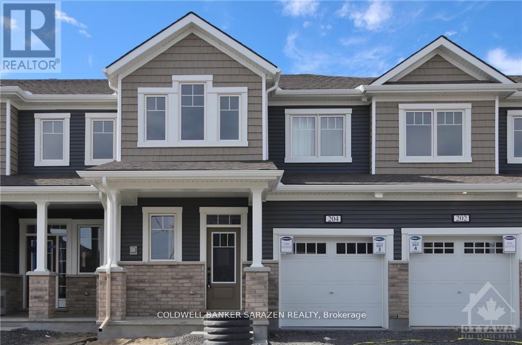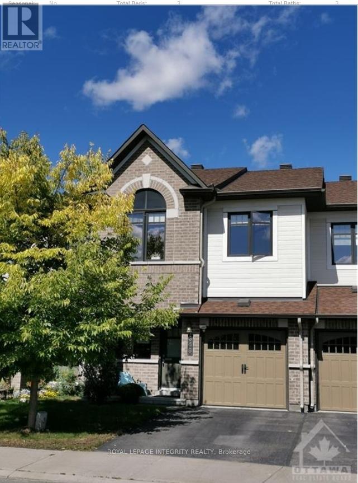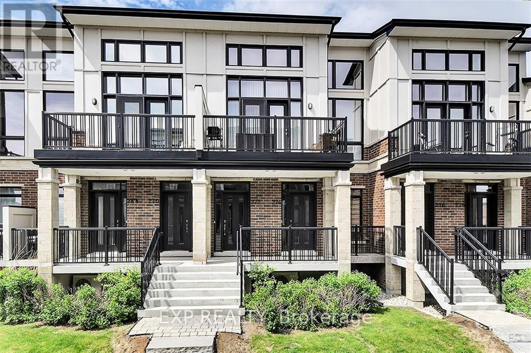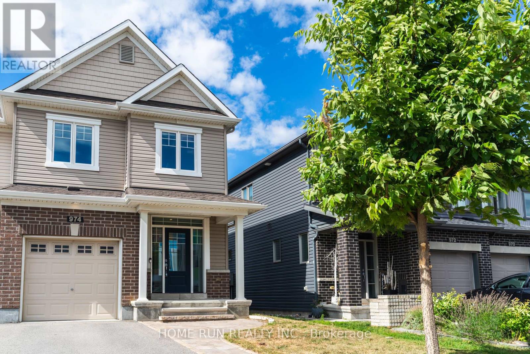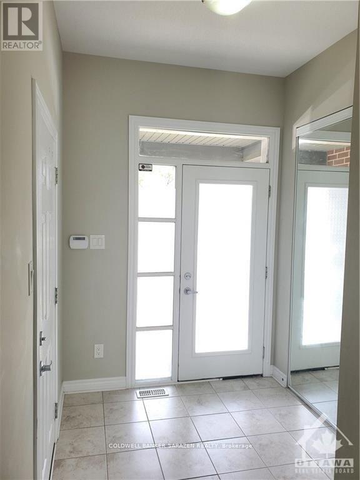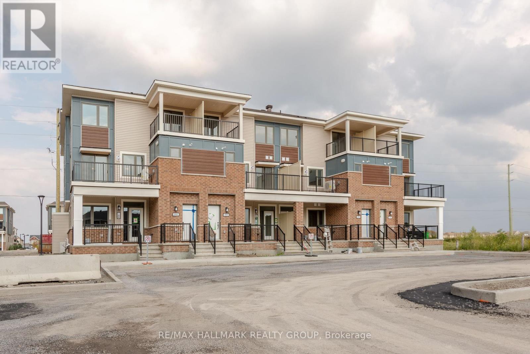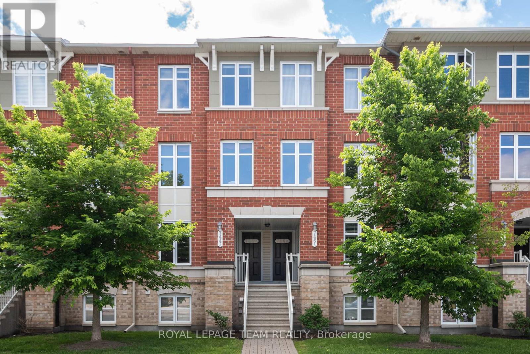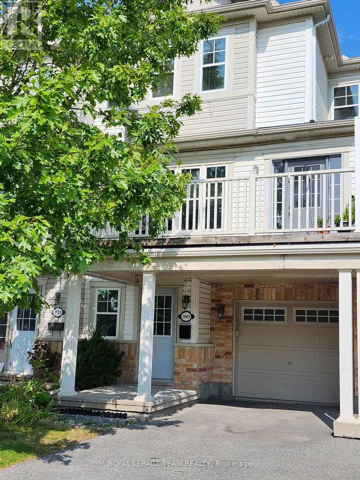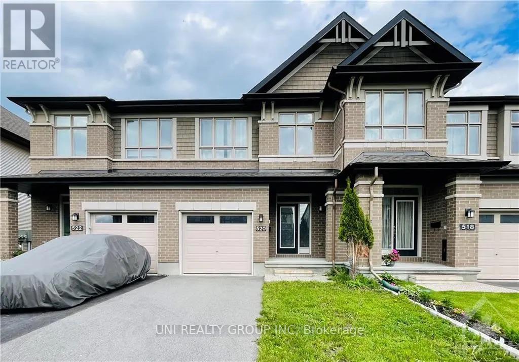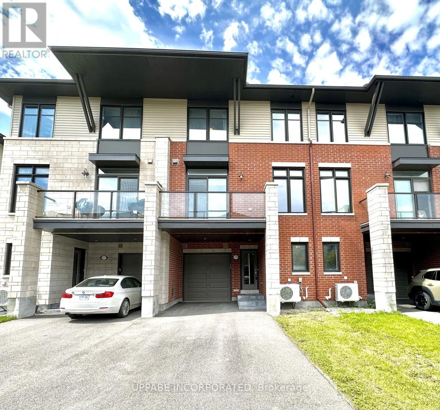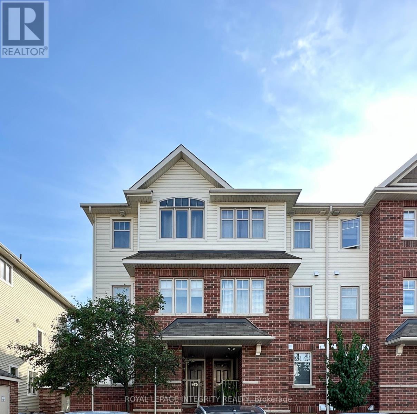Mirna Botros
613-600-26261082 Chapman Mills Drive - $2,800
1082 Chapman Mills Drive - $2,800
1082 Chapman Mills Drive
$2,800
7704 - Barrhaven - Heritage Park
Ottawa, OntarioK2J6P5
3 beds
4 baths
2 parking
MLS#: X12552524Listed: about 24 hours agoUpdated:about 24 hours ago
Description
Welcome to this gorgeous end unit double garage townhome in Barrhaven. This spacious 3 bed, 4 bath home also features a bonus loft the size of a bedroom and a fully finished basement, offering plenty of flexible living space.The main floor boasts a bright, open-concept living and dining area with stylish upgraded lighting. The sleek U-shaped kitchen includes stainless steel appliances, quartz counters, a breakfast island, and a pantry. You'll love the 9 ft ceilings, 8 ft doors, and bleached maple hardwood throughout both the main and upper levels, including both staircases.Upstairs, the spacious primary suite offers a walk-in closet and private en-suite, complemented by two more great-sized bedrooms, a full bath, and convenient upstairs laundry. The sun-filled loft with walkout balcony is perfect for a home office, playroom, or cozy reading nook.The finished basement with another full bathroom is ideal for a gym, movie room, or guest space. Move-in ready with tasteful, modern finishes throughout and walking distance to Barrhaven Town Centre, Marketplace, parks, schools, trails, transit, and easy access to Hwy 416. Requirements: Rental application, credit score report, proof of income, references, first and last months rent. No pets and no smoking of any kind. (id:58075)Details
Details for 1082 Chapman Mills Drive, Ottawa, Ontario- Property Type
- Single Family
- Building Type
- Row Townhouse
- Storeys
- 2
- Neighborhood
- 7704 - Barrhaven - Heritage Park
- Land Size
- 25 x 62.2 FT
- Year Built
- -
- Annual Property Taxes
- -
- Parking Type
- Attached Garage, Garage
Inside
- Appliances
- Washer, Refrigerator, Dishwasher, Stove, Dryer, Hood Fan
- Rooms
- 6
- Bedrooms
- 3
- Bathrooms
- 4
- Fireplace
- -
- Fireplace Total
- -
- Basement
- Finished, N/A
Building
- Architecture Style
- -
- Direction
- Cross Streets: Chapman Mills Dr and Point Prim Cres. ** Directions: Strandherd Dr turn onto Chapman Mills Dr, pass Point Prim Cres, on your right side.
- Type of Dwelling
- row_townhouse
- Roof
- -
- Exterior
- Brick
- Foundation
- Concrete
- Flooring
- -
Land
- Sewer
- Sanitary sewer
- Lot Size
- 25 x 62.2 FT
- Zoning
- -
- Zoning Description
- -
Parking
- Features
- Attached Garage, Garage
- Total Parking
- 2
Utilities
- Cooling
- Central air conditioning
- Heating
- Forced air, Natural gas
- Water
- Municipal water
Feature Highlights
- Community
- -
- Lot Features
- -
- Security
- -
- Pool
- -
- Waterfront
- -
