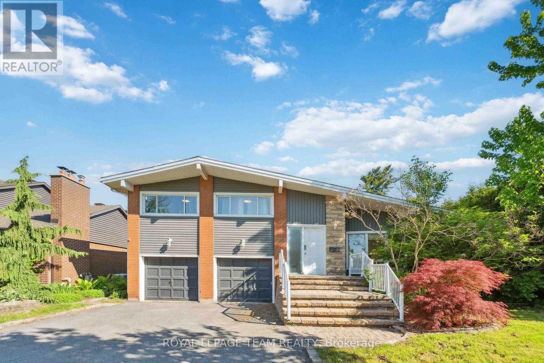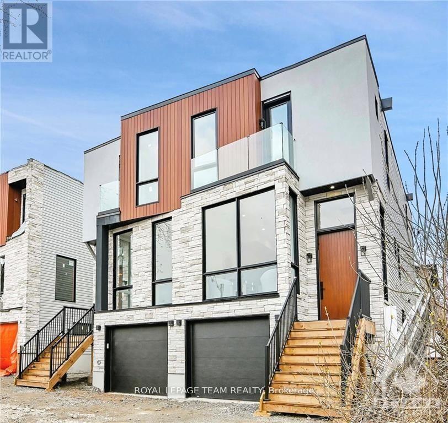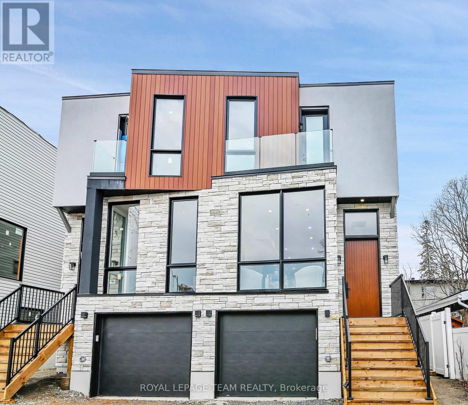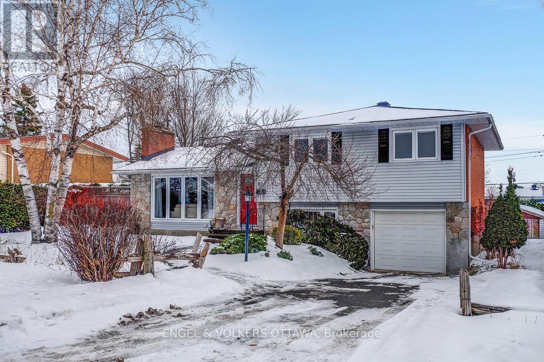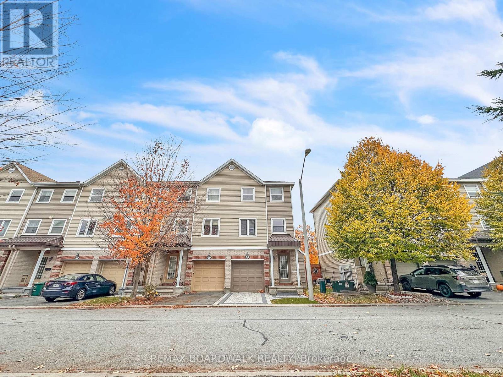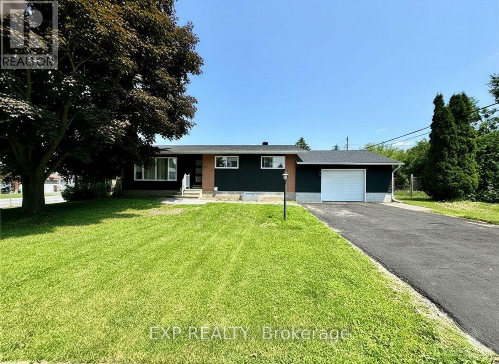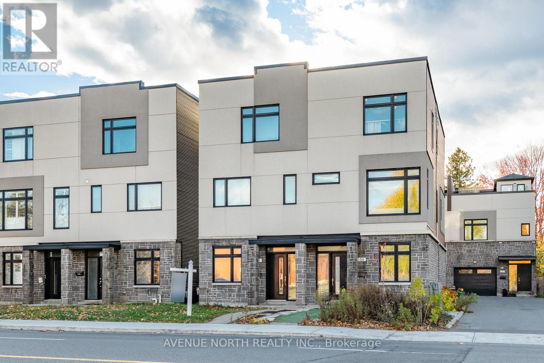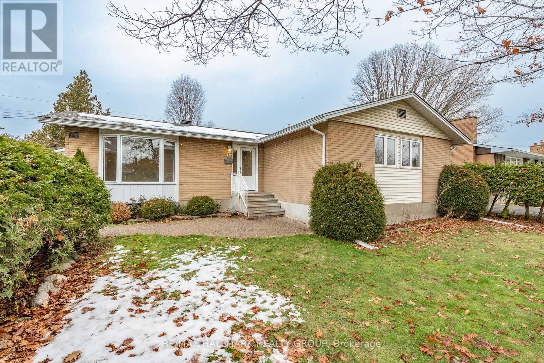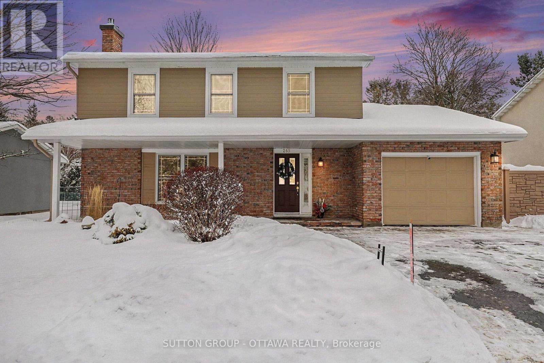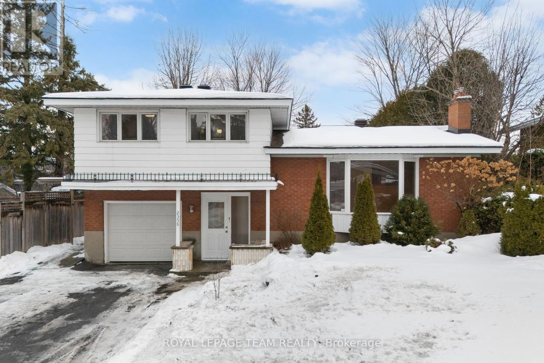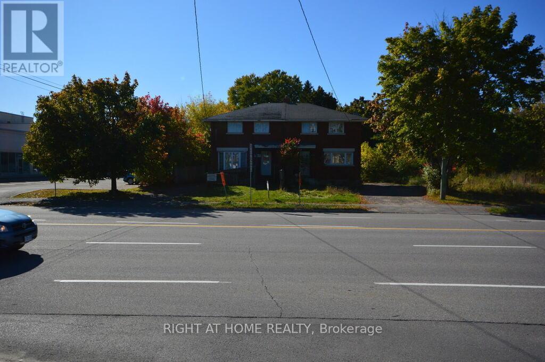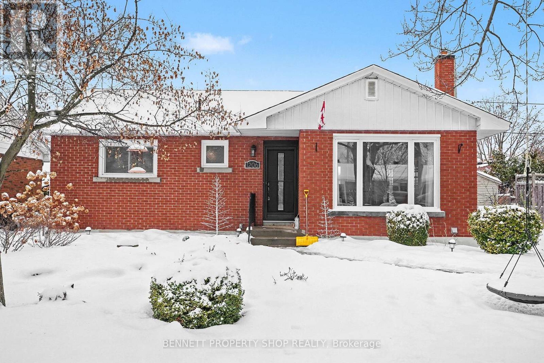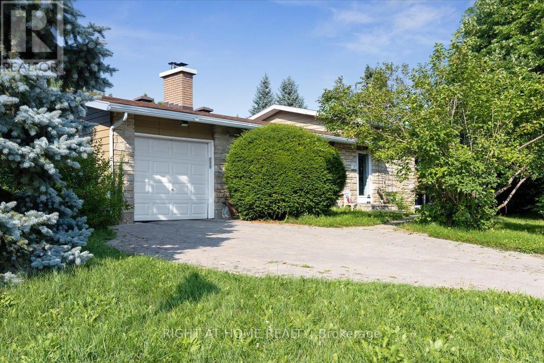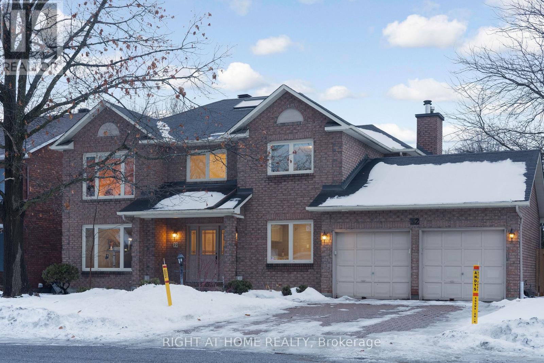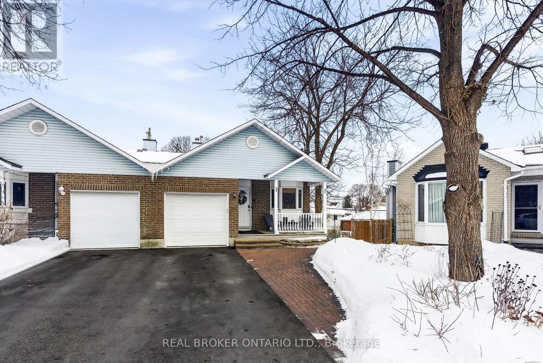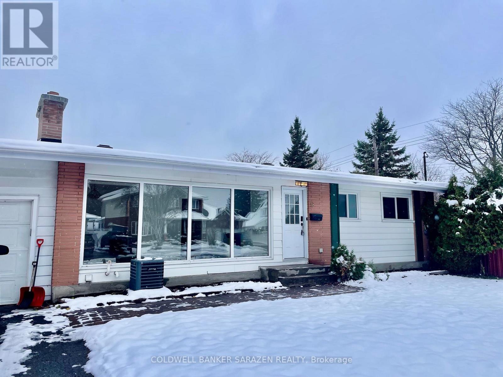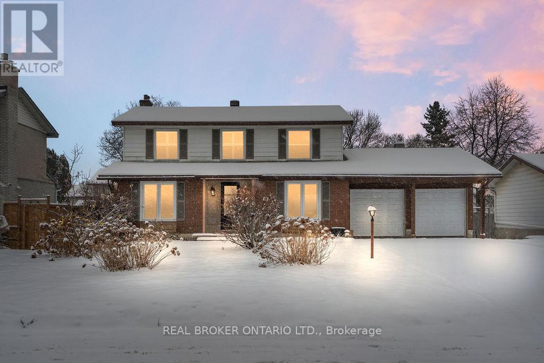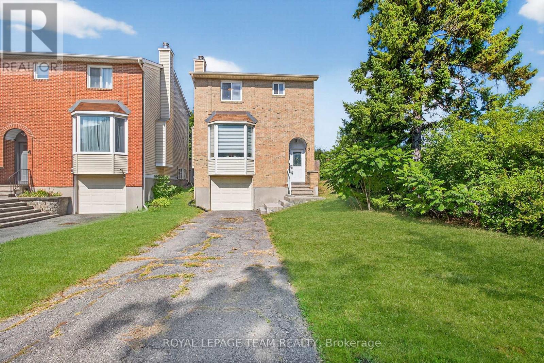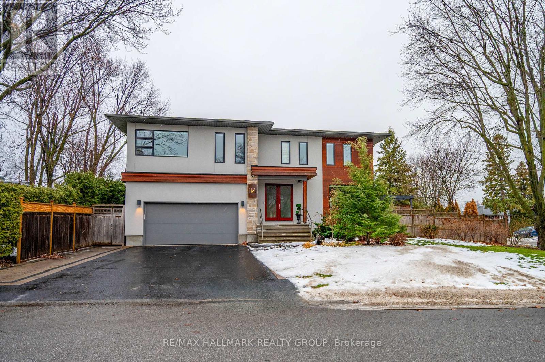Mirna Botros
613-600-26261094 Alenmede Crescent - $649,000
1094 Alenmede Crescent - $649,000
1094 Alenmede Crescent
$649,000
6202 - Fairfield Heights
Ottawa, OntarioK2B8H3
4 beds
3 baths
3 parking
MLS#: X12485329Listed: 3 months agoUpdated:about 1 month ago
Description
With a little TLC, this rare bungalow in Ottawa's popular west end could become a true showpiece. Conveniently located near Bayshore and Carlingwood malls, theaters, parks, and schools, it offers a great lifestyle. Enjoy the lovely deck and spacious backyard for relaxation. Inside, you'll find an efficient eat-in kitchen, a large living room with a cozy fireplace, and two bedrooms, including a primary with an ensuite bathroom. The expansive lower level has potential to be converted into a separate living space for additional family. It also features a reverse osmosis system, plus instant Bosch Hot Water system. Estimated monthly utilities are Hydro $125., Enbridge Gas $ !00, and fixed water $93. Some of the rooms have been virually staged. Probate has been applied for but completion date will be based on confirmation of same. ** This is a linked property.** (id:58075)Details
Details for 1094 Alenmede Crescent, Ottawa, Ontario- Property Type
- Single Family
- Building Type
- House
- Storeys
- 1
- Neighborhood
- 6202 - Fairfield Heights
- Land Size
- 47.1 x 110 M
- Year Built
- -
- Annual Property Taxes
- $4,256
- Parking Type
- Attached Garage, Garage
Inside
- Appliances
- Washer, Refrigerator, Water purifier, Dishwasher, Stove, Dryer, Microwave, Hood Fan, Water Heater
- Rooms
- 10
- Bedrooms
- 4
- Bathrooms
- 3
- Fireplace
- -
- Fireplace Total
- 1
- Basement
- Partially finished, N/A
Building
- Architecture Style
- Bungalow
- Direction
- Cross Streets: Dumaurier and Alenmede. ** Directions: From #416 to exit 75B Use the right 2 lanes to turn right onto Holly Acres Rd/Ottawa Regional Rd 16 Use the left 2 lanes to turn left onto Richmond Rd/Ottawa Turn right onto Dumaurier Ave Turn right onto Alenmede Crescent.
- Type of Dwelling
- house
- Roof
- -
- Exterior
- Brick Facing
- Foundation
- Poured Concrete
- Flooring
- -
Land
- Sewer
- Sanitary sewer
- Lot Size
- 47.1 x 110 M
- Zoning
- -
- Zoning Description
- -
Parking
- Features
- Attached Garage, Garage
- Total Parking
- 3
Utilities
- Cooling
- Central air conditioning
- Heating
- Forced air, Natural gas
- Water
- Municipal water
Feature Highlights
- Community
- -
- Lot Features
- -
- Security
- Smoke Detectors
- Pool
- -
- Waterfront
- -
