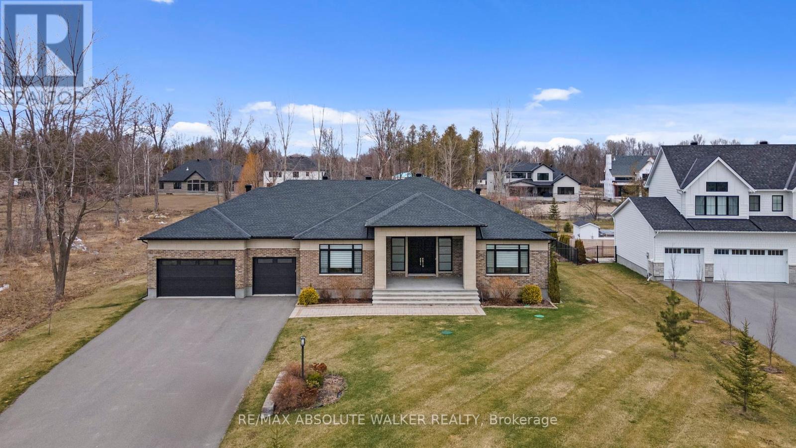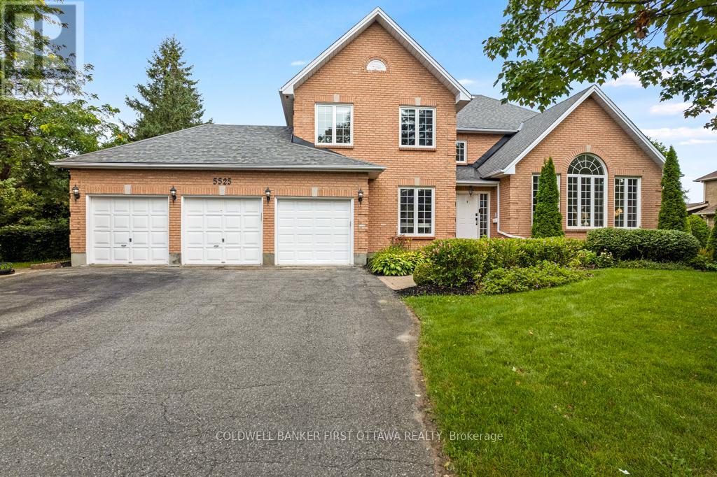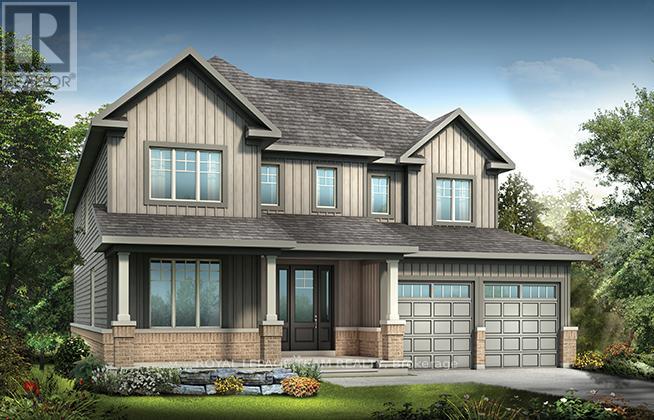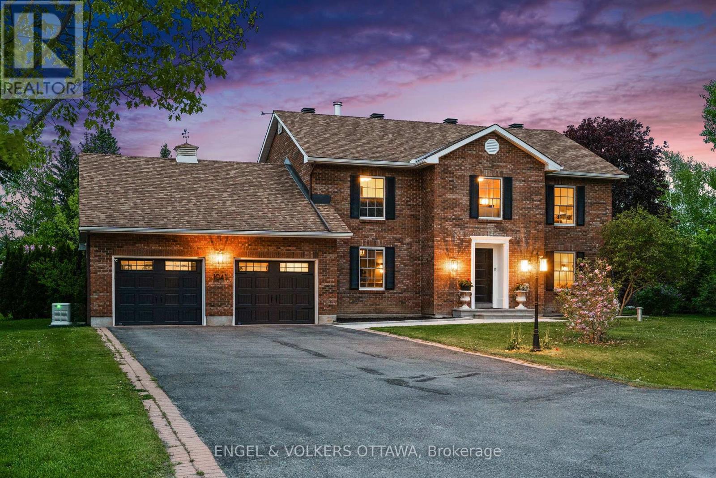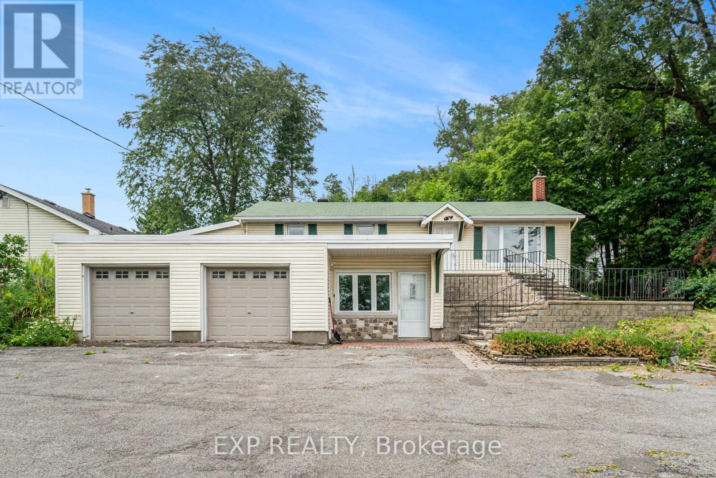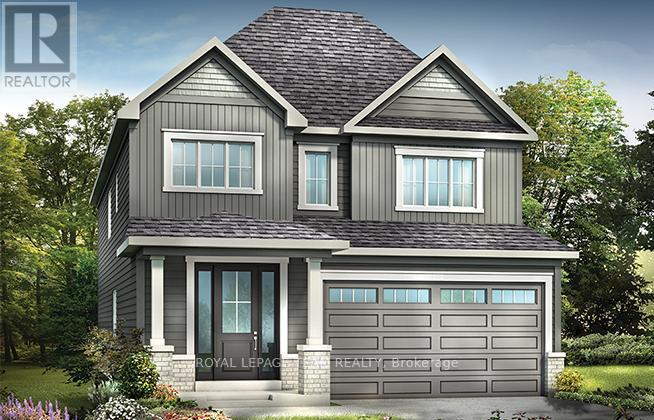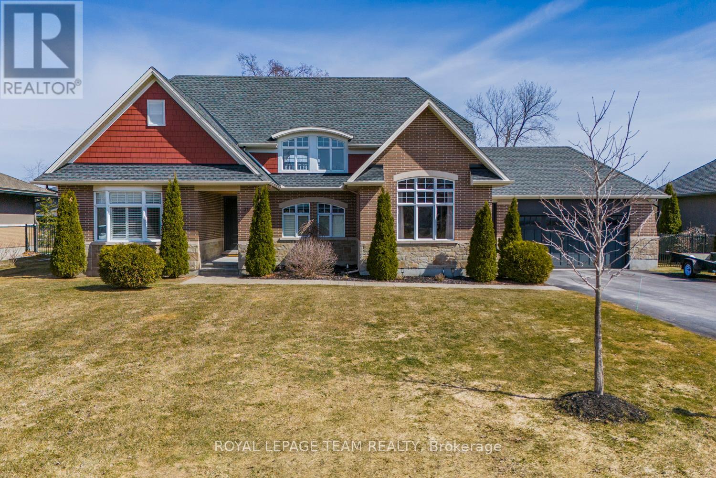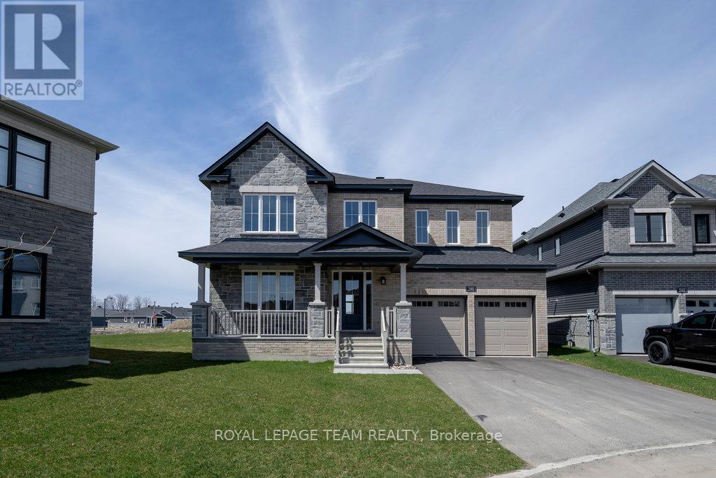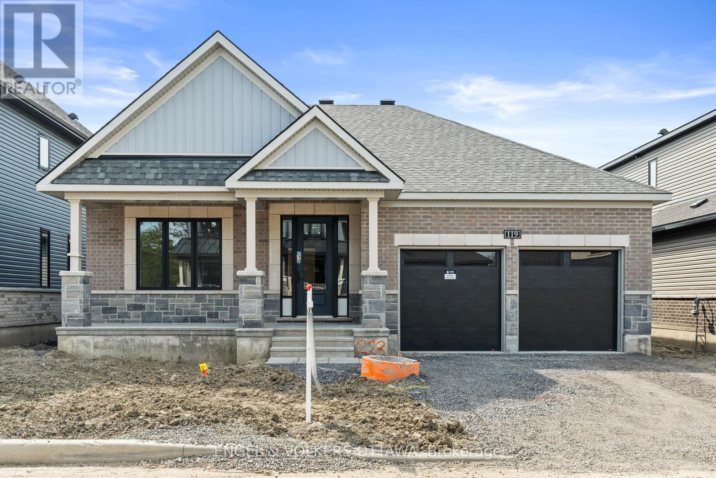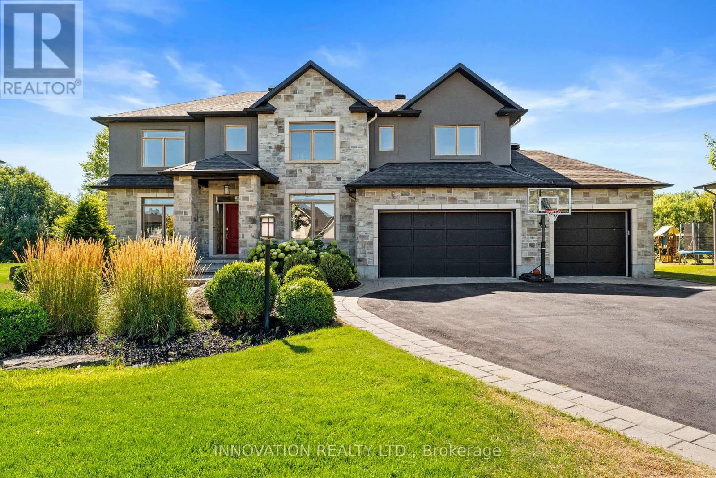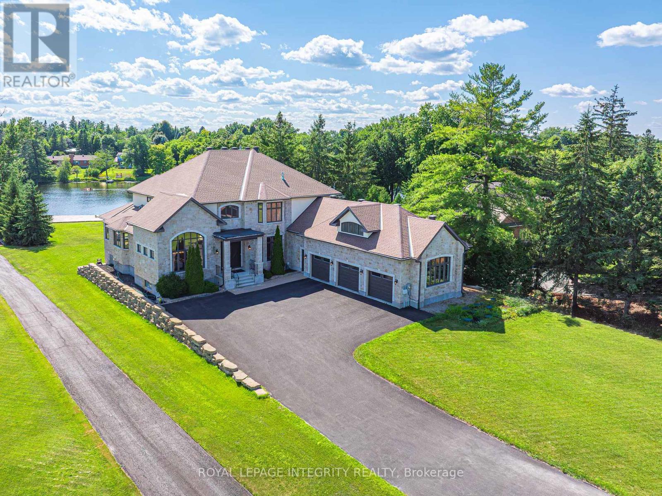Mirna Botros
613-600-262611 Ascari Road - $1,280,000
11 Ascari Road - $1,280,000
11 Ascari Road
$1,280,000
8003 - Mahogany Community
Ottawa, OntarioK4M0M6
6 beds
5 baths
6 parking
MLS#: X12277531Listed: 4 months agoUpdated:3 months ago
Description
Step into 3,500+ sq ft of thoughtfully designed living in Minto's largest floorplan, perfectly placed on a 52-ft lot in Mahogany, Manotick's premier luxury community. This home blends timeless elegance with practical family living, offering 10-ft ceilings, hardwood floors, and both formal and informal spaces. The chef's kitchen boasts a waterfall island, upgraded cabinetry, butler's pantry, and walk-in pantry. A main-floor DEN with full bath adds flexibility and convenience. Upstairs, enjoy 9-ft ceilings, laundry room, and 5 spacious bedrooms all with walk-ins. The primary suite features a spa-like ensuite with glass shower, soaker tub, and dual vanities. The Jack & Jill bath offers separate sinks and a makeup station. The finished basement adds a rec room, 6th bedroom, and full bath. With over $80K in upgrades and a location near schools, parks, and Manotick Village, this home offers the perfect balance of space, comfort, and luxury. Dont miss your chance to make this exceptional home yours, schedule a private tour today! (id:58075)Details
Details for 11 Ascari Road, Ottawa, Ontario- Property Type
- Single Family
- Building Type
- House
- Storeys
- 2
- Neighborhood
- 8003 - Mahogany Community
- Land Size
- 51.7 x 98.3 FT
- Year Built
- -
- Annual Property Taxes
- $8,934
- Parking Type
- Attached Garage, Garage
Inside
- Appliances
- Washer, Refrigerator, Dishwasher, Stove, Dryer, Microwave, Blinds, Water Heater
- Rooms
- 13
- Bedrooms
- 6
- Bathrooms
- 5
- Fireplace
- -
- Fireplace Total
- 1
- Basement
- Finished, Full
Building
- Architecture Style
- -
- Direction
- Jetty Dr
- Type of Dwelling
- house
- Roof
- -
- Exterior
- Brick
- Foundation
- Poured Concrete
- Flooring
- -
Land
- Sewer
- Sanitary sewer
- Lot Size
- 51.7 x 98.3 FT
- Zoning
- -
- Zoning Description
- -
Parking
- Features
- Attached Garage, Garage
- Total Parking
- 6
Utilities
- Cooling
- Central air conditioning
- Heating
- Forced air, Natural gas
- Water
- Municipal water
Feature Highlights
- Community
- -
- Lot Features
- -
- Security
- -
- Pool
- -
- Waterfront
- -
