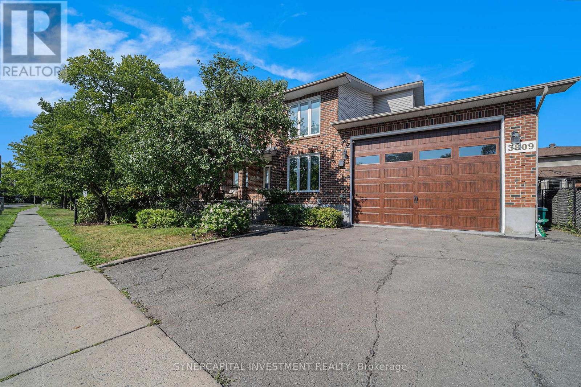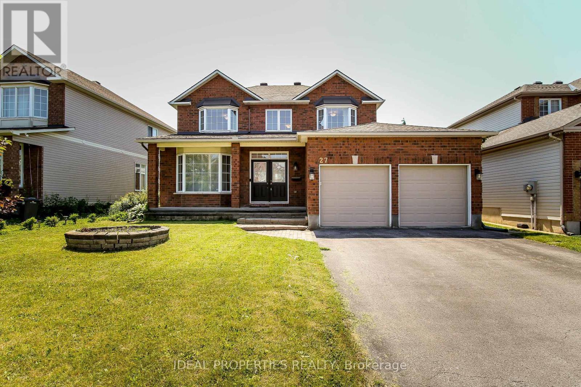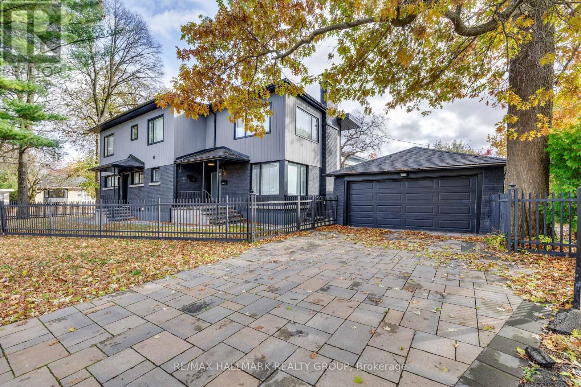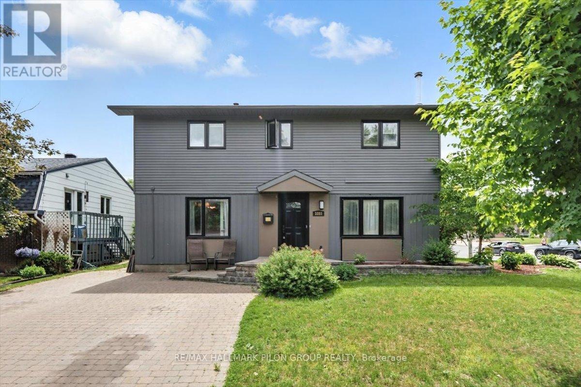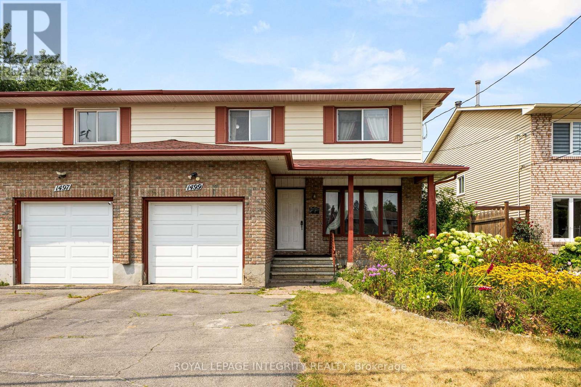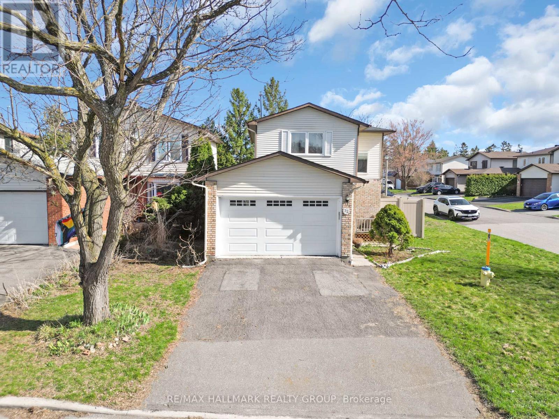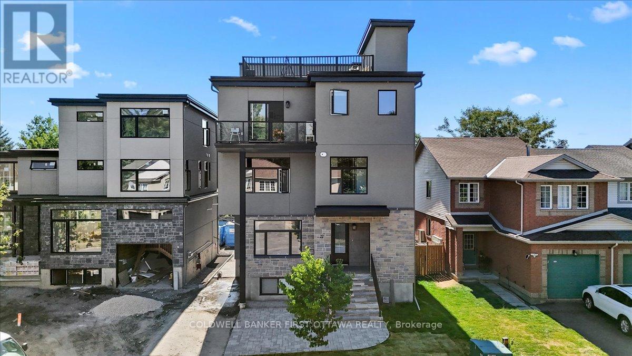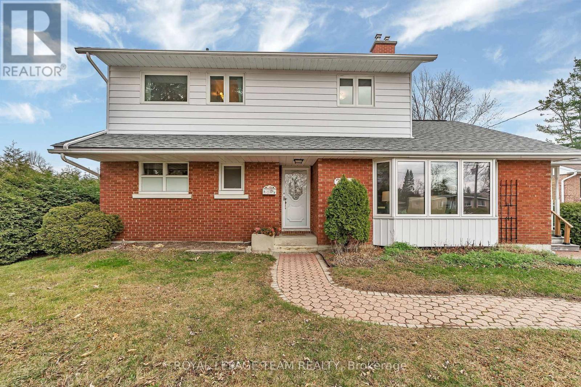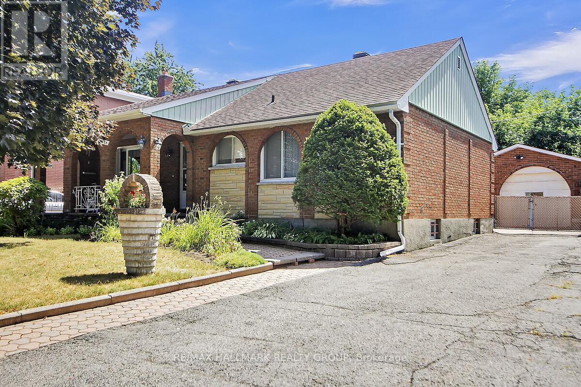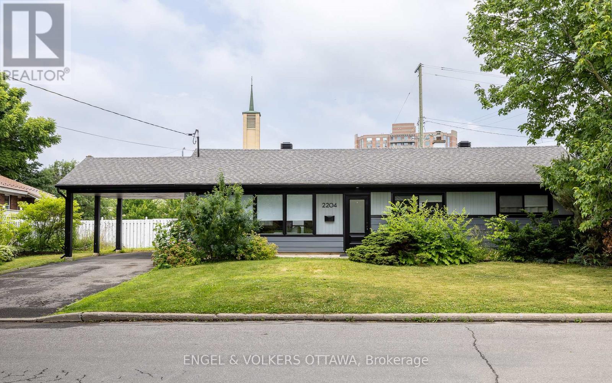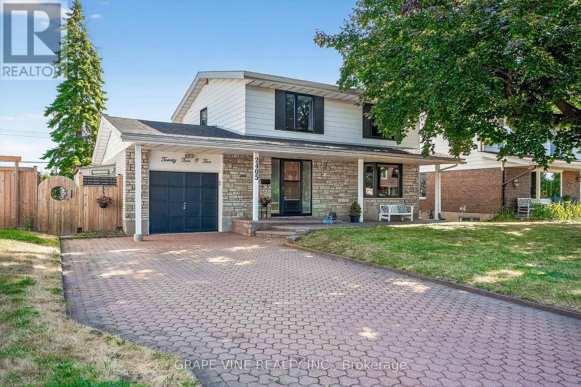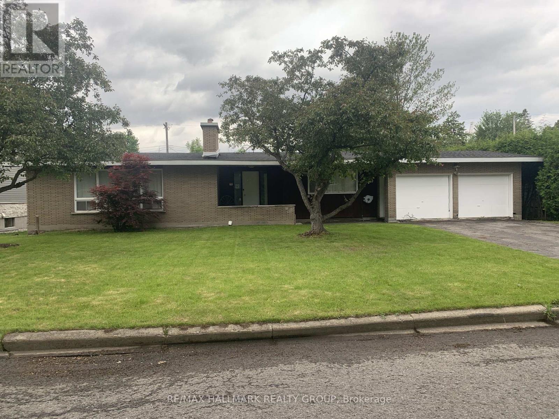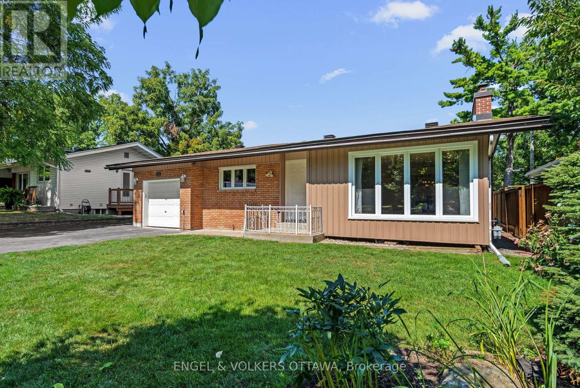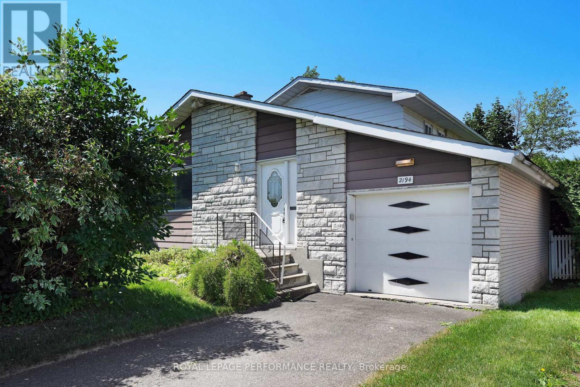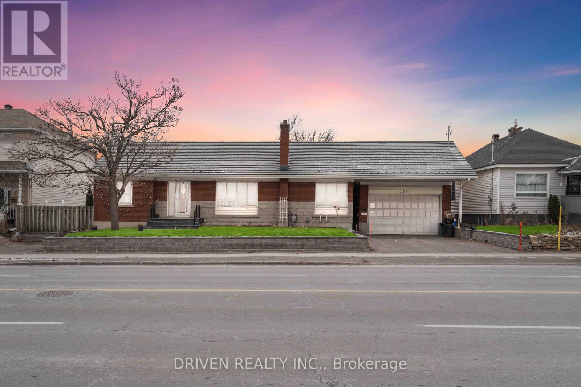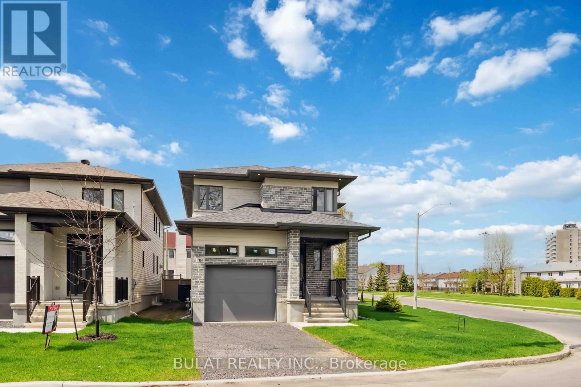Mirna Botros
613-600-262611 Ellisson Way - $829,000
11 Ellisson Way - $829,000
11 Ellisson Way
$829,000
3808 - Hunt Club Park
Ottawa, OntarioK1G4N9
4 beds
4 baths
6 parking
MLS#: X12364439Listed: about 2 months agoUpdated:about 1 month ago
Description
Welcome to 11 Ellisson Way!This beautifully maintained 3+1 bedroom + den, 4-bath single-family home is nestled on an extremely quiet street in the family-friendly community of Hunt Club Park. Warm, inviting, and filled with abundant natural light, this property offers the perfect balance of comfort, functionality, and style.The main floor features a bright, sun-filled living room with a wood-burning fireplace (masonry re-tiled in 2019), a convenient laundry area with garage access, an elegant powder room (2022), and updated pot lights (2022). The upgraded kitchen is a true highlight complete with gleaming granite counters, stainless steel appliances, a stylish backsplash, breakfast bar, and freshly painted cabinetryflowing seamlessly into the cozy family room and dining area with direct access to the backyard.Upstairs, the spacious primary suite boasts four walk-through closets and a luxurious 5-piece ensuite with dual vanities, a soaker tub, and a separate shower. Two additional bedrooms share a beautifully appointed 4-piece bathroom. Updated flooring enhances both the main and upper levels.The fully finished basement (2021) adds exceptional living space with a wet bar, one bedroom, a den (with door and large window), and a full 3-piece bathroomperfect for a home office, guest suite, or entertainment area.Extensive updates throughout! Basement windows enlarged & replaced (2020) with excavation; right side & rear foundation blueskinned with Platon membrane. Basement vinyl flooring (2021) & bathroom (2021). Furnace (2006), tankless hot water tank owned, BBQ gas line outlet. Wood fireplace masonry re-tiled (2019). Powder room (2022). Main bath (2023). Second-floor triple-pane windows (2018). Roof above garage (2018). Driveway excavation (2020). All hardwood flooring and hardwood stairs installed in 2019.Located close to parks, schools, trails, transit, shopping, and just 4km from LRT Line 2, this sun-filled, move-in ready home is available for quick closing. (id:58075)Details
Details for 11 Ellisson Way, Ottawa, Ontario- Property Type
- Single Family
- Building Type
- House
- Storeys
- 2
- Neighborhood
- 3808 - Hunt Club Park
- Land Size
- 39.4 x 101.7 FT
- Year Built
- -
- Annual Property Taxes
- $5,200
- Parking Type
- Attached Garage, Garage
Inside
- Appliances
- Washer, Refrigerator, Central Vacuum, Dishwasher, Stove, Dryer, Hood Fan, Blinds, Garage door opener, Garage door opener remote(s), Water Heater - Tankless, Water Heater
- Rooms
- 17
- Bedrooms
- 4
- Bathrooms
- 4
- Fireplace
- -
- Fireplace Total
- -
- Basement
- Finished, Full
Building
- Architecture Style
- -
- Direction
- notman
- Type of Dwelling
- house
- Roof
- -
- Exterior
- Brick, Vinyl siding
- Foundation
- Poured Concrete
- Flooring
- -
Land
- Sewer
- Sanitary sewer
- Lot Size
- 39.4 x 101.7 FT
- Zoning
- -
- Zoning Description
- -
Parking
- Features
- Attached Garage, Garage
- Total Parking
- 6
Utilities
- Cooling
- Central air conditioning
- Heating
- Forced air, Natural gas
- Water
- Municipal water
Feature Highlights
- Community
- -
- Lot Features
- -
- Security
- -
- Pool
- -
- Waterfront
- -
