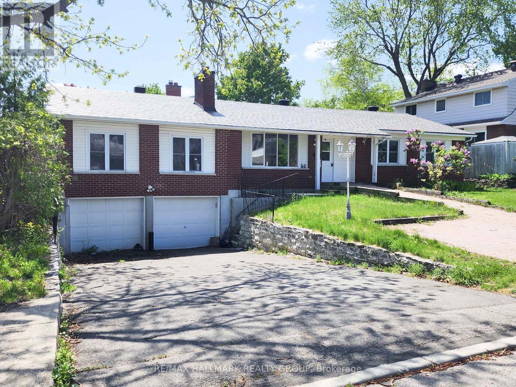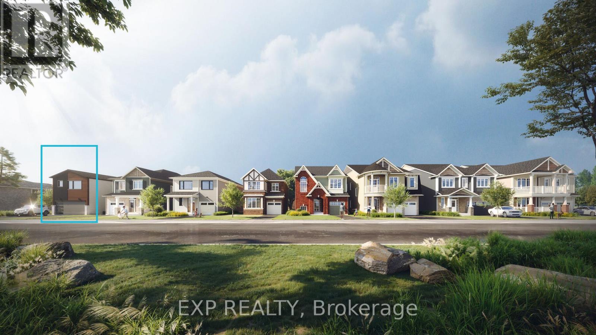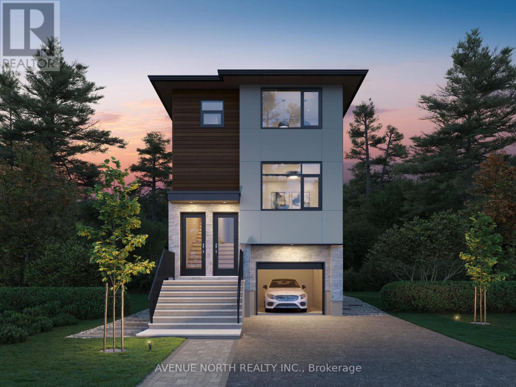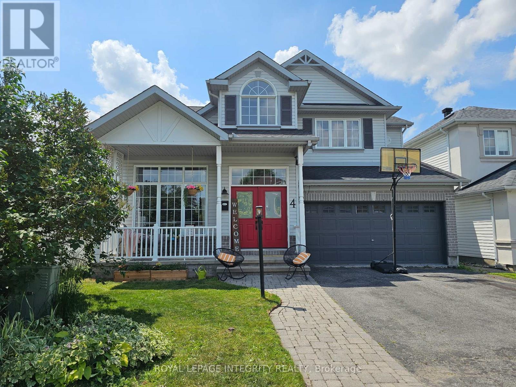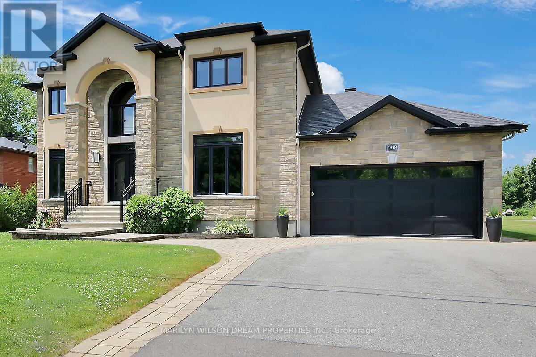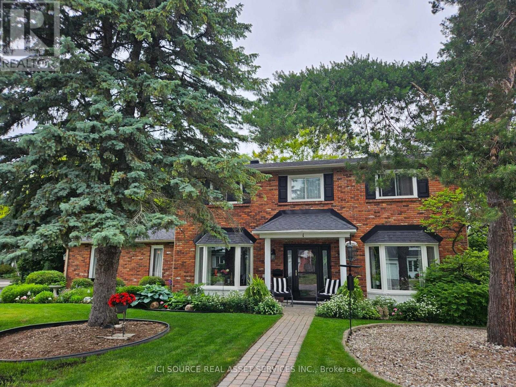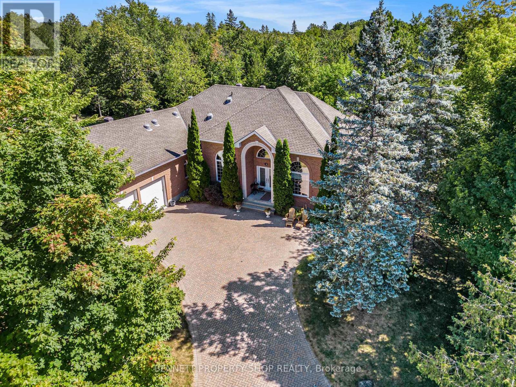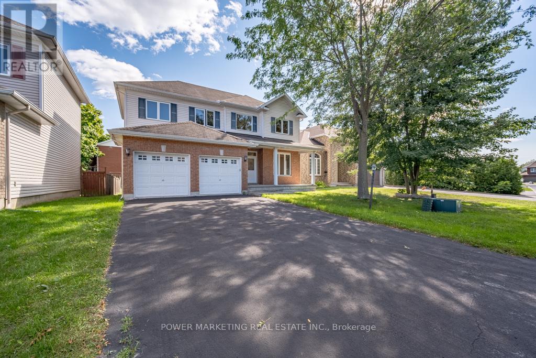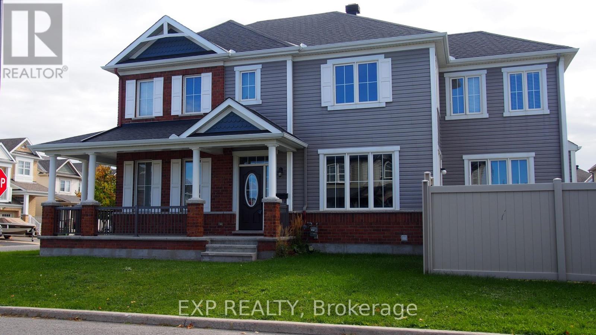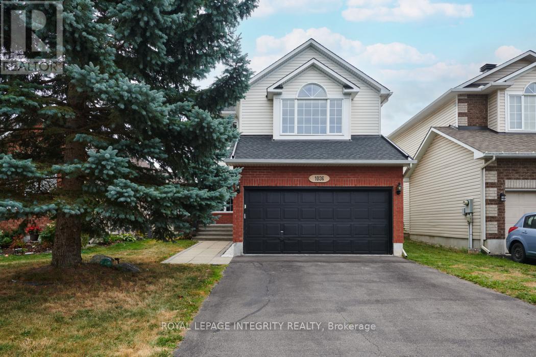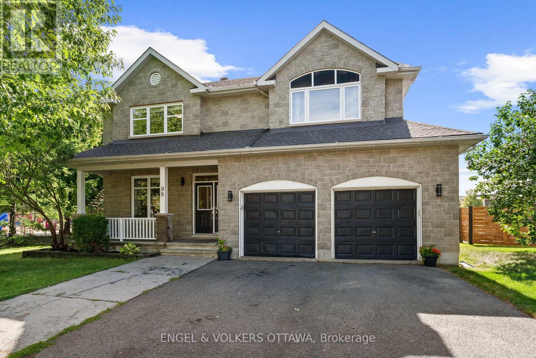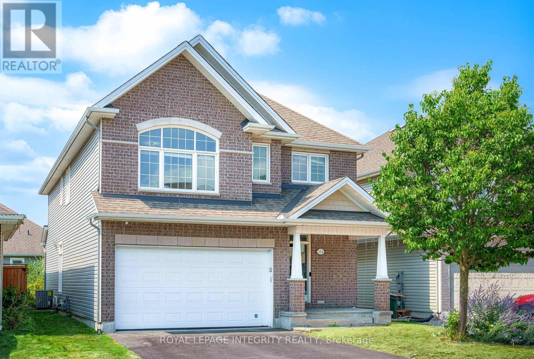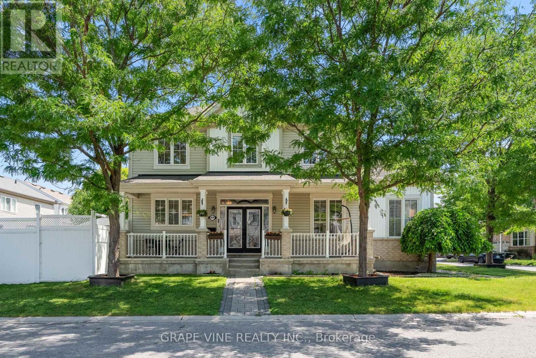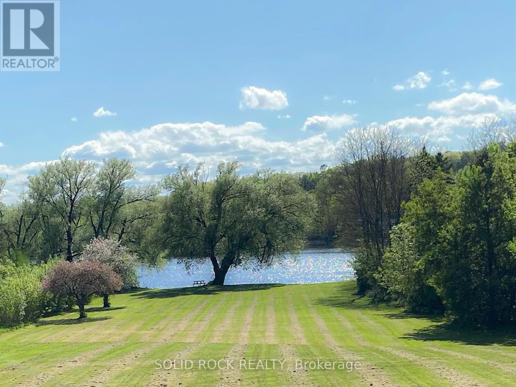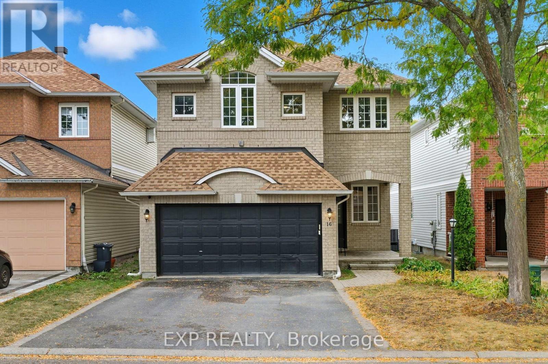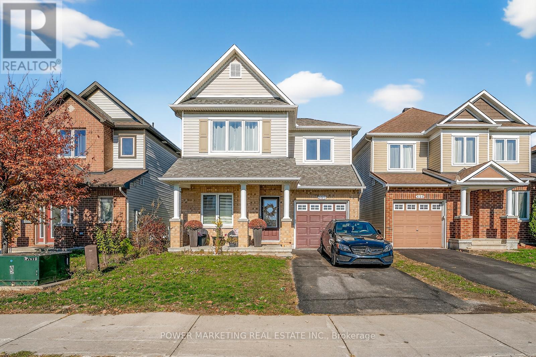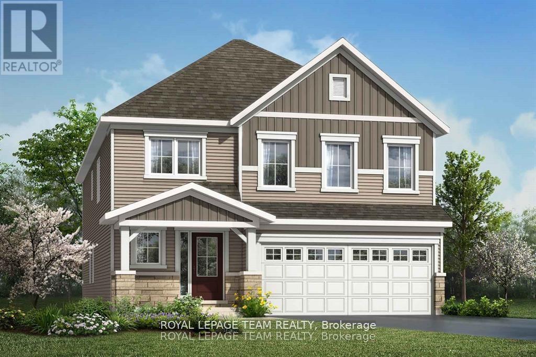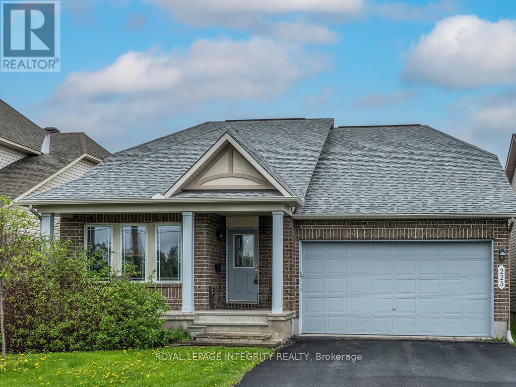Mirna Botros
613-600-262611 Saffron Court - $550,000
11 Saffron Court - $550,000
11 Saffron Court
$550,000
7706 - Barrhaven - Longfields
Ottawa, OntarioK2J4R7
3 beds
2 baths
2 parking
MLS#: X12432263Listed: about 2 months agoUpdated:22 days ago
Description
Nestled on a quiet cul-de-sac in the sought-after Longfields neighbourhood, this well-maintained 2-storey semi-detached home offers approximately 2,040 sq. ft. of versatile living space ideal for families, investors, or those seeking room to grow.The upper level boasts a bright and functional layout, featuring a welcoming living and dining area, a well-appointed kitchen, and two generously sized bedrooms. The lower level adds exceptional flexibility with a large family/recreation room, a third bedroom, and in-unit laundry perfect for extended family or rental potential. Additional highlights include an attached garage, balcony off primary bedroom, deck in the back yard, fenced yard, and a low-traffic street location just moments from parks, schools, shopping, and public transit. Current tenants in lease until August 2026. This property offers immediate rental income and long-term investment value in one of Barrhaven's most established communities. (id:58075)Details
Details for 11 Saffron Court, Ottawa, Ontario- Property Type
- Single Family
- Building Type
- House
- Storeys
- 2
- Neighborhood
- 7706 - Barrhaven - Longfields
- Land Size
- 27.2 x 106.7 FT
- Year Built
- -
- Annual Property Taxes
- $3,838
- Parking Type
- Attached Garage, Garage
Inside
- Appliances
- Washer, Refrigerator, Dishwasher, Stove, Dryer, Hood Fan, Blinds, Storage Shed
- Rooms
- 9
- Bedrooms
- 3
- Bathrooms
- 2
- Fireplace
- -
- Fireplace Total
- 1
- Basement
- Partially finished, Full
Building
- Architecture Style
- -
- Direction
- Cross Streets: Woodroffe Ave & Fallowfield Rd. ** Directions: Woodroffe Ave to Earl Muligan Dr, turn right onto Mountshannon Dr, turn right onto Boulder Way, turn right onto Saffron Ct.
- Type of Dwelling
- house
- Roof
- -
- Exterior
- Brick, Vinyl siding
- Foundation
- Poured Concrete
- Flooring
- -
Land
- Sewer
- -
- Lot Size
- 27.2 x 106.7 FT
- Zoning
- -
- Zoning Description
- -
Parking
- Features
- Attached Garage, Garage
- Total Parking
- 2
Utilities
- Cooling
- Central air conditioning
- Heating
- Forced air, Natural gas
- Water
- Municipal water
Feature Highlights
- Community
- -
- Lot Features
- Cul-de-sac, Lane
- Security
- -
- Pool
- -
- Waterfront
- -
