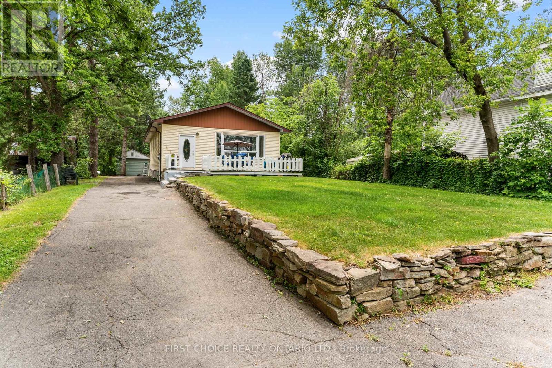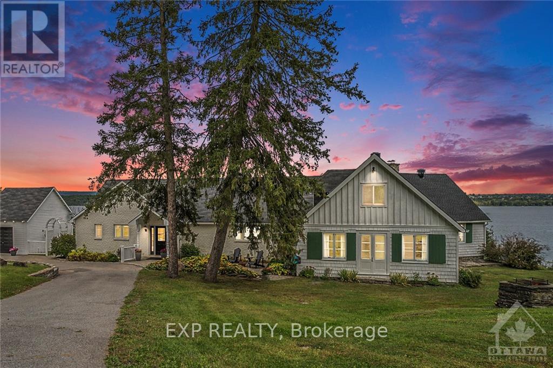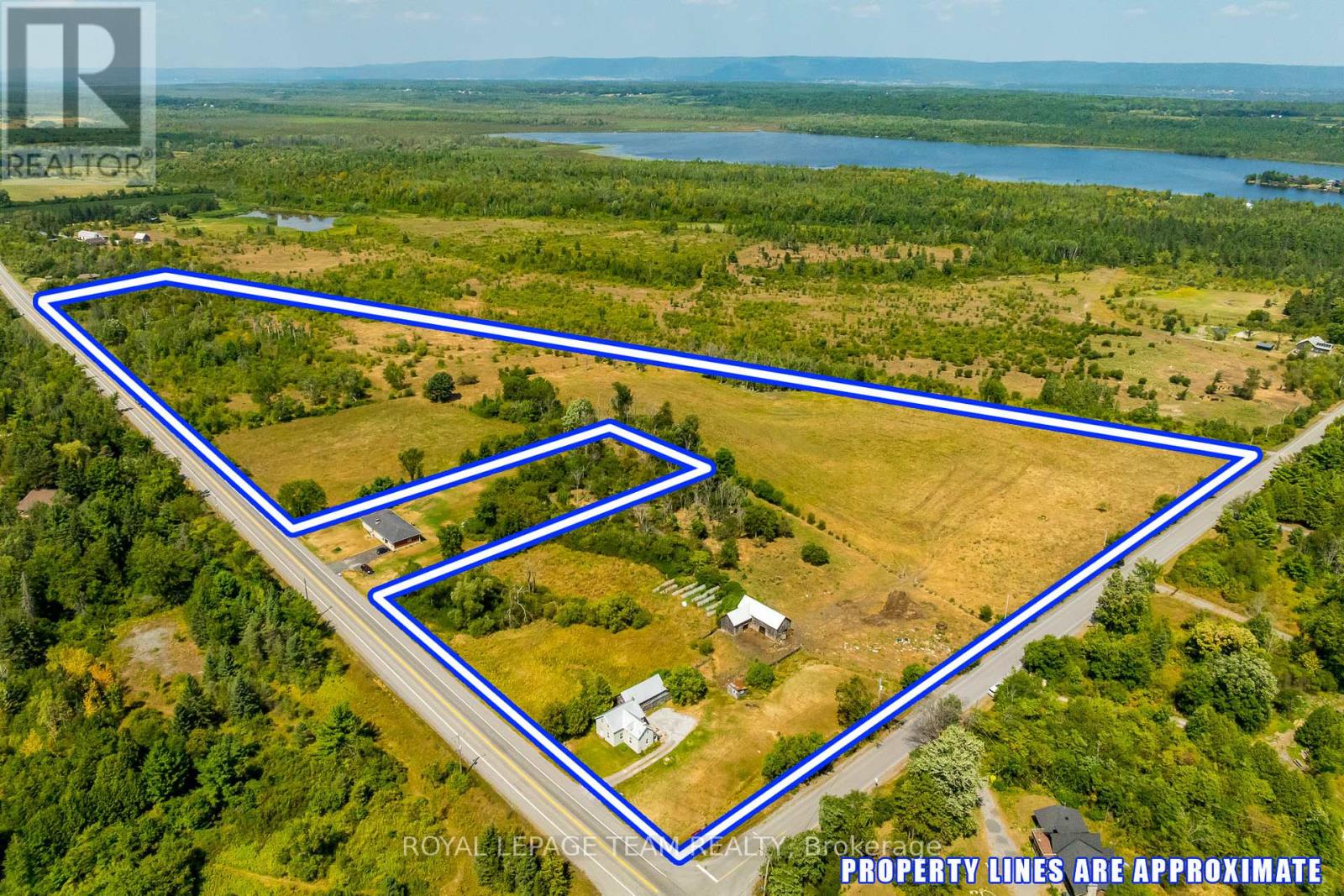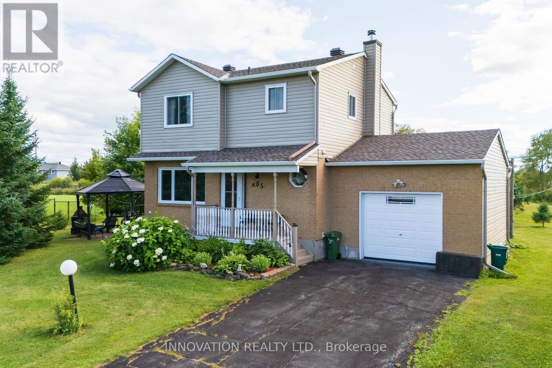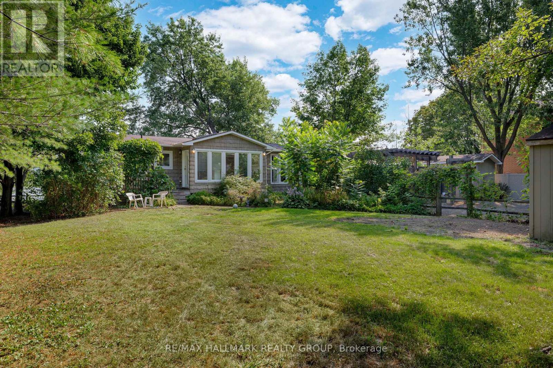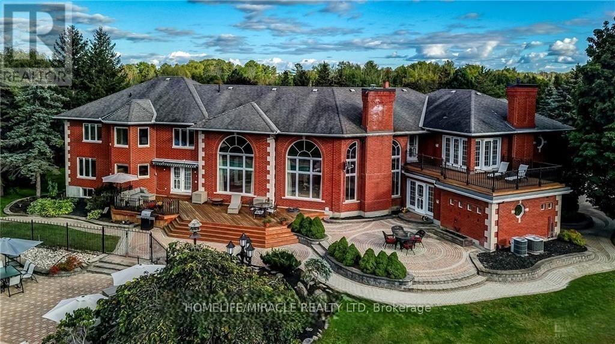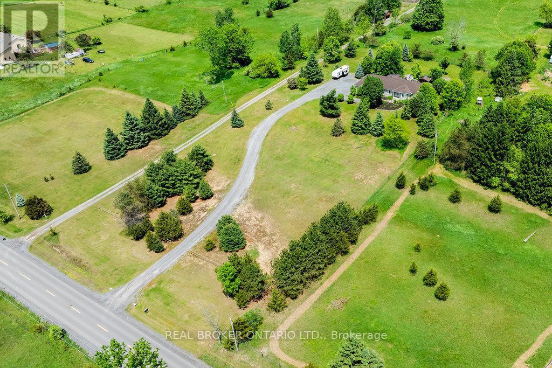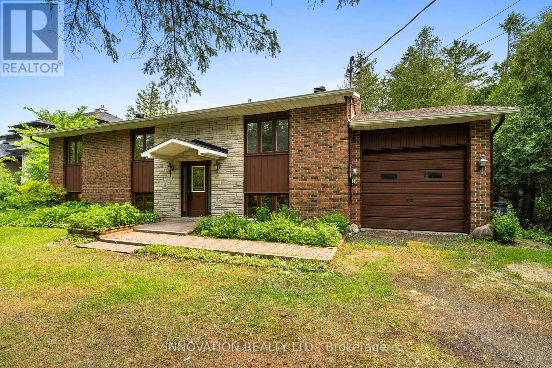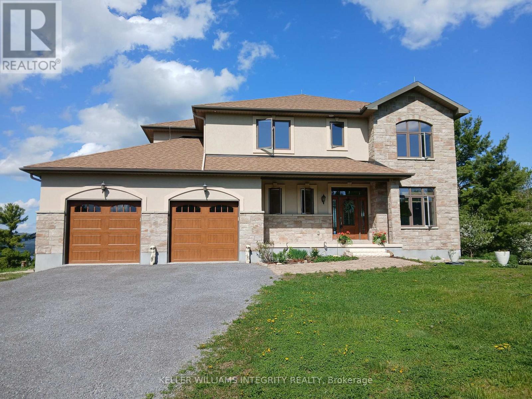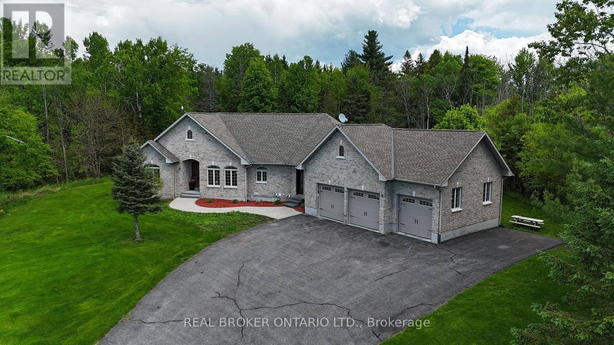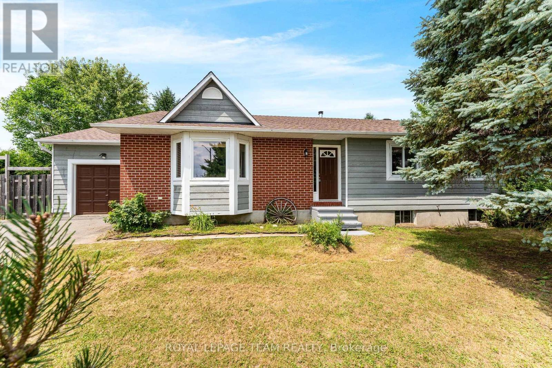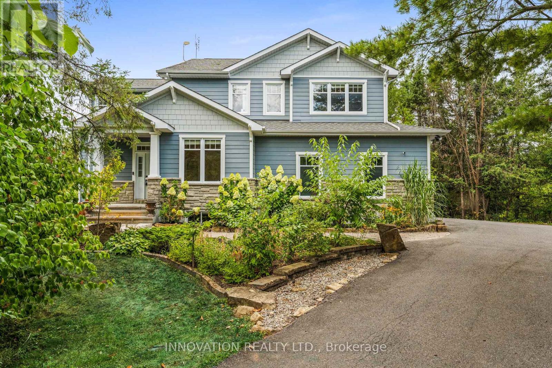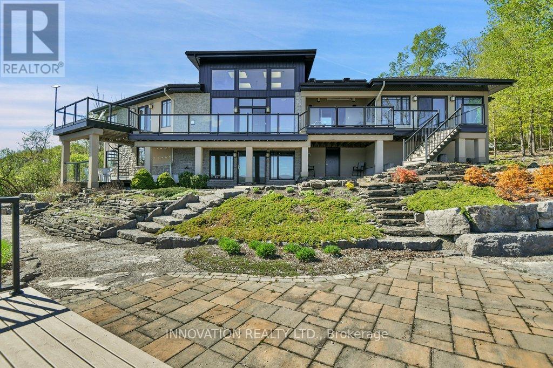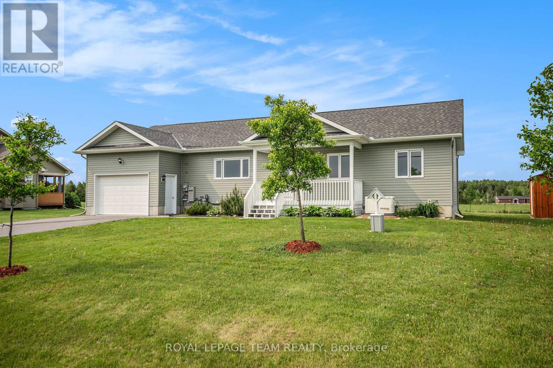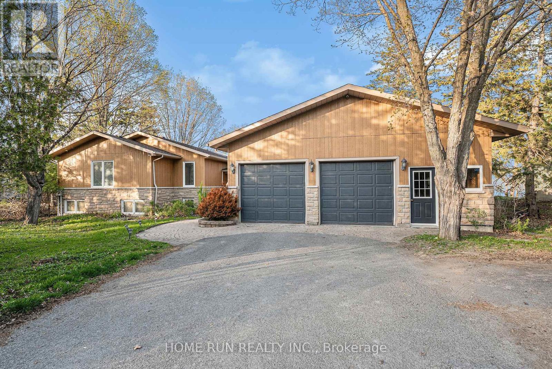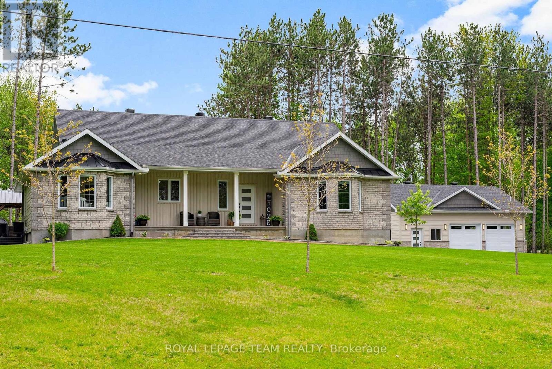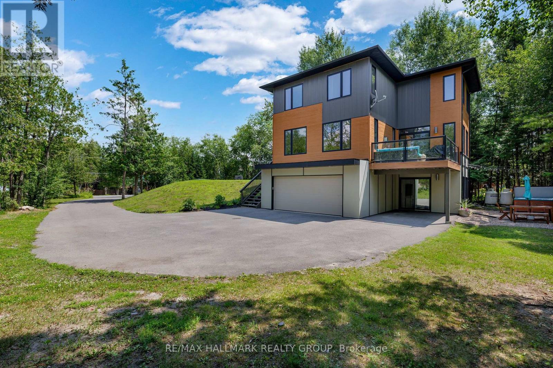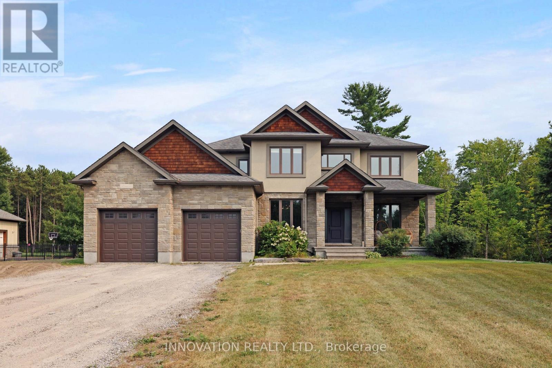Mirna Botros
613-600-2626114 David Kennedy Drive - $1,290,000
114 David Kennedy Drive - $1,290,000
114 David Kennedy Drive
$1,290,000
9304 - Dunrobin Shores
Ottawa, OntarioK0A1T0
3 beds
3 baths
8 parking
MLS#: X12392633Listed: about 2 months agoUpdated:about 2 months ago
Description
Welcome to your own country estate in Dunrobin where elegance meets tranquility on a tree-lined 2+ acre lot, just minutes from Kanata and the Ottawa River. Set back from the road, this stately brick home offers the perfect balance of privacy, elegance, and timeless style. Step inside to discover spaces designed for both quiet moments and lively gatherings. Sunlight pours into the vaulted living room, where a fireplace creates an inviting focal point. The dining room, framed by a bay window, sets an elegant backdrop for gatherings, while a bright corner office overlooks peaceful greenery. The gourmet kitchen is the true heart of the home, with quartz counters, custom cabinetry, and a generous island, ideal for both chefs and guests. From here, step into the screened southwest porch becomes your seasonal retreat, perfect for quiet mornings or relaxed summer evenings. A convenient main-floor laundry and mud room, with direct side-yard access, adds to the homes everyday functionality. The main-floor primary suite is a sanctuary unto itself, complete with a spa-inspired ensuite featuring a glass walk-in shower, deep soaker tub, and walk-in closet. Upstairs, two bedrooms and a loft nook invite family or guests to relax in comfort, while the lower level offers a massive rec room, workshop, cantina and endless storage. Outdoors, the estate-like grounds invite exploration, from shaded corners to sunlit stretches of lawn, all enhanced by the rare perk of a shared tennis court. Recent upgrades including water purification systems as well as mechanical improvements ensuring peace of mind for years to come. Offering space, sophistication, and a lifestyle defined by both comfort and possibility, this is more than a home; its a place to settle in and thrive. (id:58075)Details
Details for 114 David Kennedy Drive, Ottawa, Ontario- Property Type
- Single Family
- Building Type
- House
- Storeys
- 2
- Neighborhood
- 9304 - Dunrobin Shores
- Land Size
- 158.2 x 402.8 FT
- Year Built
- -
- Annual Property Taxes
- $5,708
- Parking Type
- Attached Garage, Garage, Inside Entry
Inside
- Appliances
- Washer, Dishwasher, Stove, Dryer, Water Treatment, Hood Fan, Garage door opener remote(s), Water Heater
- Rooms
- 17
- Bedrooms
- 3
- Bathrooms
- 3
- Fireplace
- -
- Fireplace Total
- 1
- Basement
- Full
Building
- Architecture Style
- -
- Direction
- Thomas A. Doland & Greenland Road
- Type of Dwelling
- house
- Roof
- -
- Exterior
- Brick, Stucco
- Foundation
- Concrete
- Flooring
- Hardwood, Laminate, Ceramic
Land
- Sewer
- Septic System
- Lot Size
- 158.2 x 402.8 FT
- Zoning
- -
- Zoning Description
- RR2
Parking
- Features
- Attached Garage, Garage, Inside Entry
- Total Parking
- 8
Utilities
- Cooling
- Central air conditioning, Air exchanger
- Heating
- Forced air, Propane
- Water
- Drilled Well
Feature Highlights
- Community
- -
- Lot Features
- Wooded area, Rolling, Gazebo
- Security
- Alarm system
- Pool
- -
- Waterfront
- -
