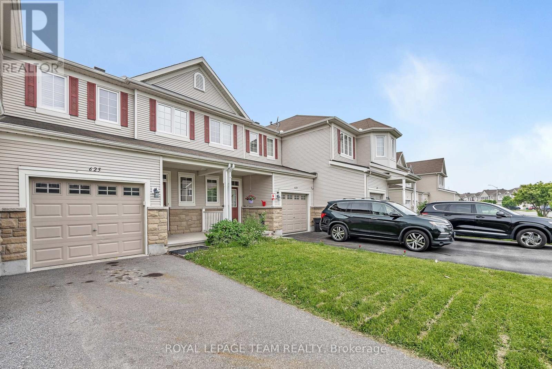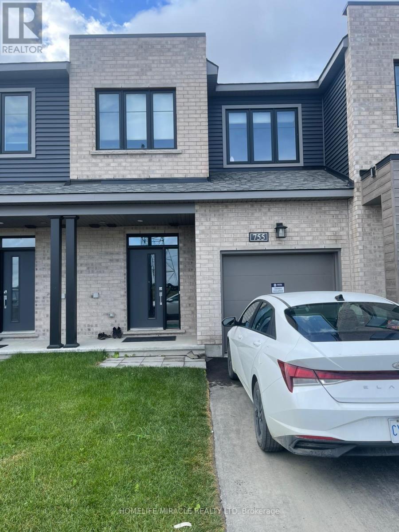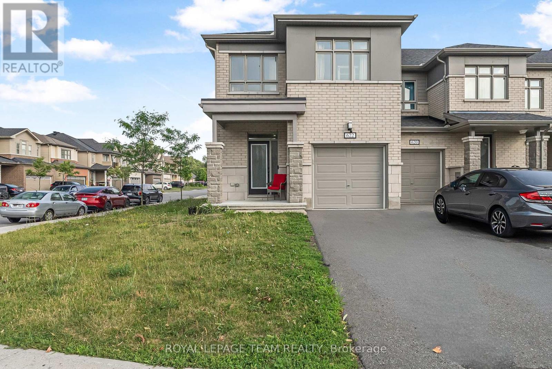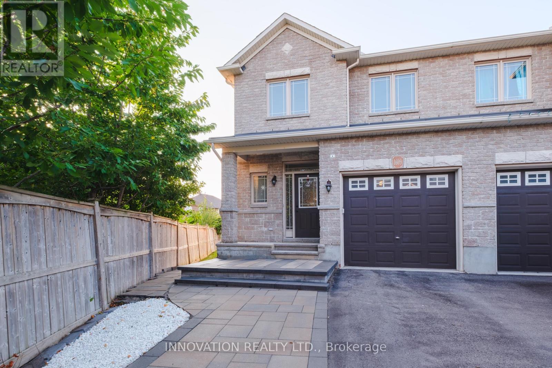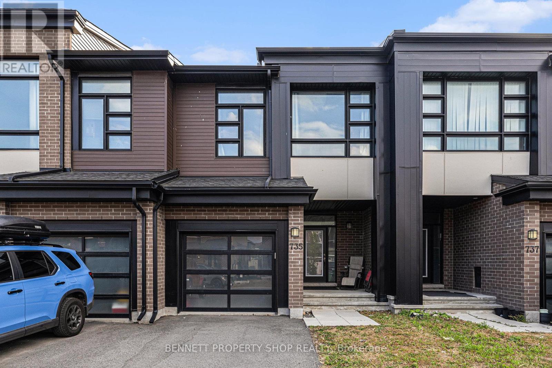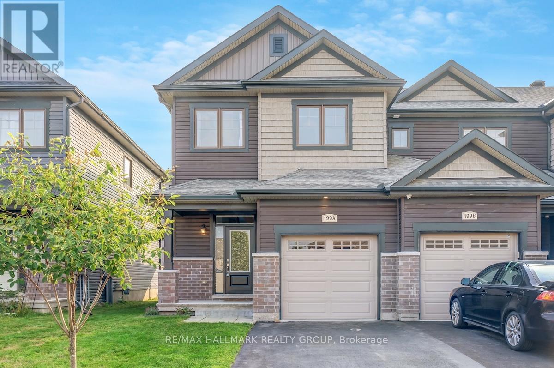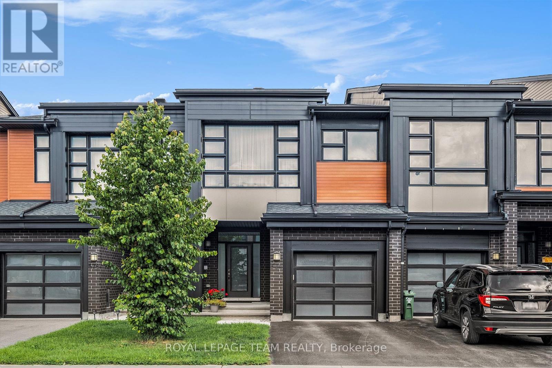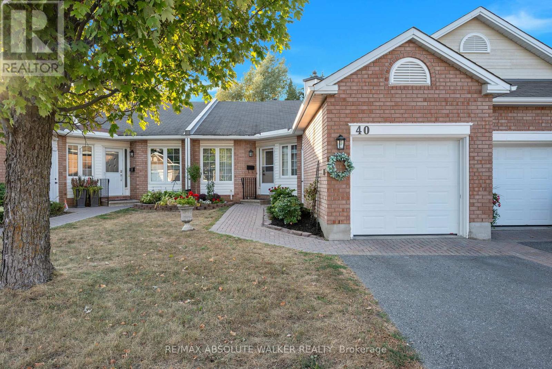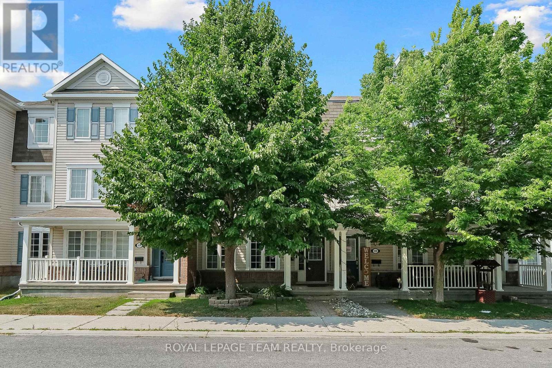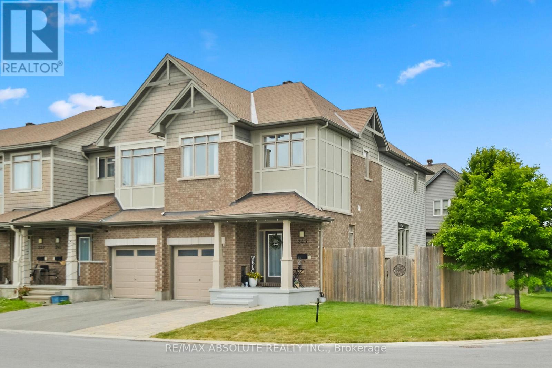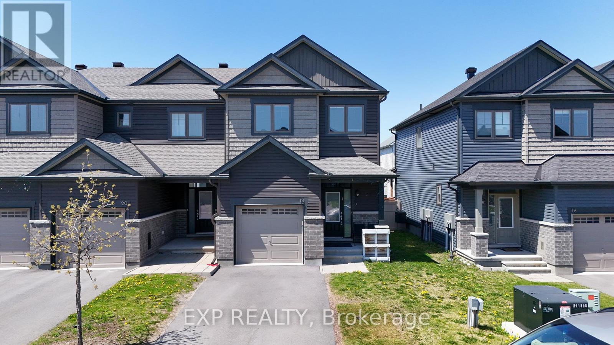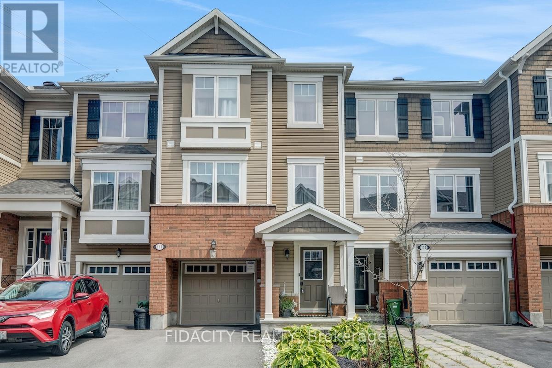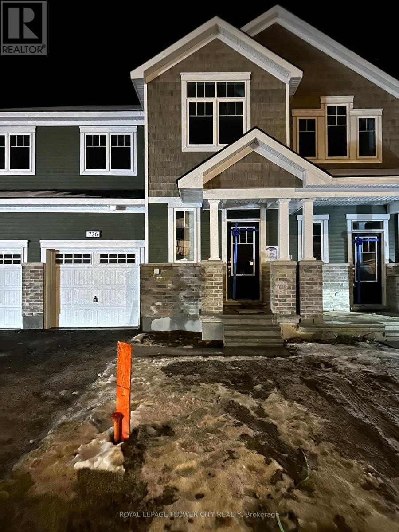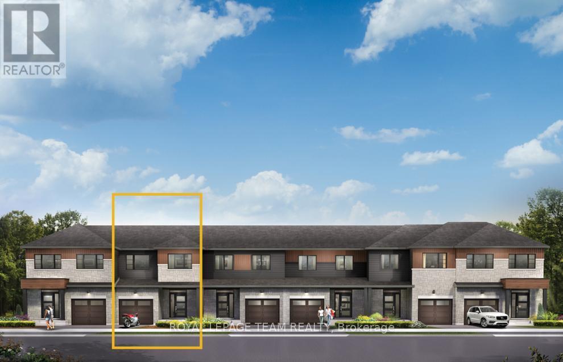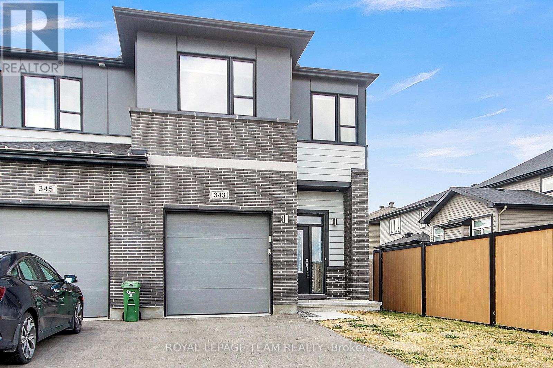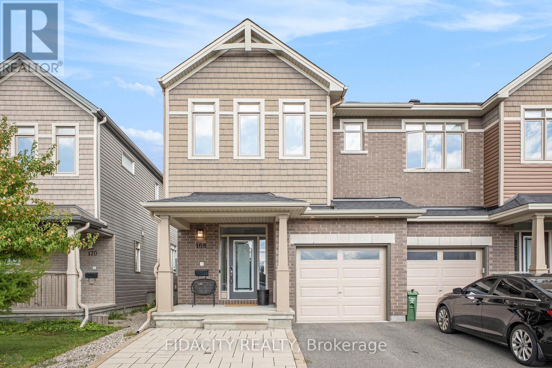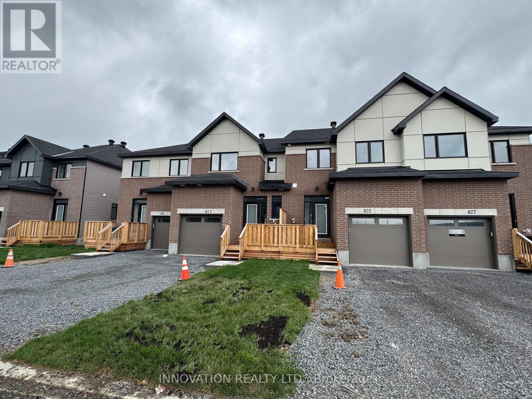Mirna Botros
613-600-26261146 Beckett Crescent - $709,000
1146 Beckett Crescent - $709,000
1146 Beckett Crescent
$709,000
8203 - Stittsville (South)
Ottawa, OntarioK2S0Z2
3 beds
4 baths
3 parking
MLS#: X12366256Listed: about 6 hours agoUpdated:about 6 hours ago
Description
Welcome to this bright and spacious Valecraft townhome in desirable Stittsville South! Featuring an inviting open-concept layout, the main floor boasts a modern kitchen seamlessly connected to the living and dining areas, complete with beautiful hardwood flooring and an oversized window that fills the space with natural light.Upstairs, youll find the convenience of a laundry room and well-appointed bedrooms. The fully finished basement offers a recreation room, a full bathroom, and plenty of storage.Enjoy the private backyard with side wooden fencing - perfect for relaxing or entertaining. Located within walking distance to excellent schools, parks, and amenities, this home truly has it all.Dont miss the chance to make this wonderful property yours - its sure to impress! This townhome is listed also for rent MLS X1232176. (id:58075)Details
Details for 1146 Beckett Crescent, Ottawa, Ontario- Property Type
- Single Family
- Building Type
- Row Townhouse
- Storeys
- 2
- Neighborhood
- 8203 - Stittsville (South)
- Land Size
- 24 x 90 FT
- Year Built
- -
- Annual Property Taxes
- $4,306
- Parking Type
- Attached Garage, Garage
Inside
- Appliances
- -
- Rooms
- 7
- Bedrooms
- 3
- Bathrooms
- 4
- Fireplace
- -
- Fireplace Total
- -
- Basement
- Finished, Full
Building
- Architecture Style
- -
- Direction
- Stittstville Main and Parade
- Type of Dwelling
- row_townhouse
- Roof
- -
- Exterior
- Brick
- Foundation
- Concrete
- Flooring
- -
Land
- Sewer
- Sanitary sewer
- Lot Size
- 24 x 90 FT
- Zoning
- -
- Zoning Description
- residential
Parking
- Features
- Attached Garage, Garage
- Total Parking
- 3
Utilities
- Cooling
- Central air conditioning
- Heating
- Forced air, Natural gas
- Water
- Municipal water
Feature Highlights
- Community
- -
- Lot Features
- -
- Security
- -
- Pool
- -
- Waterfront
- -
