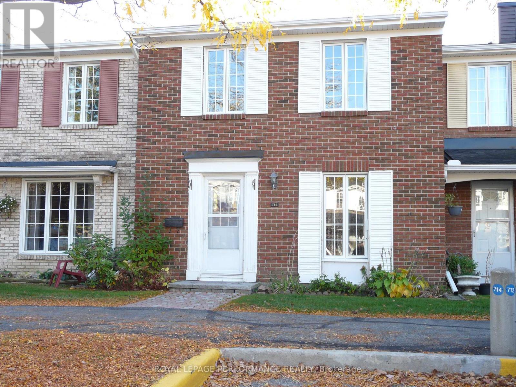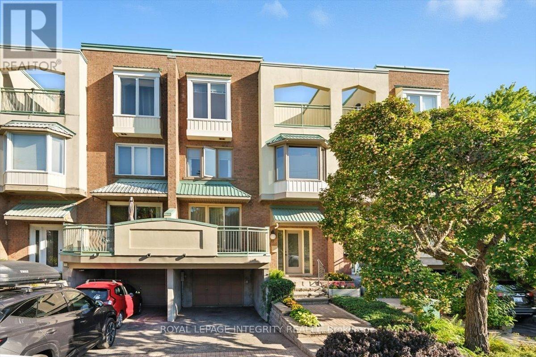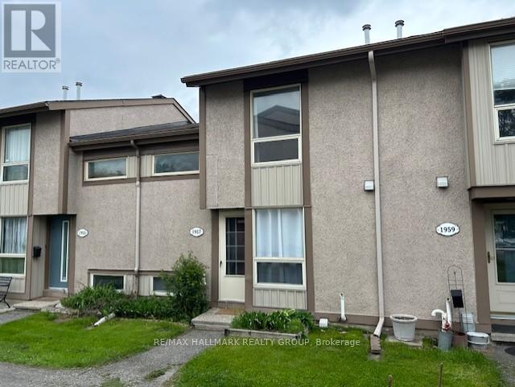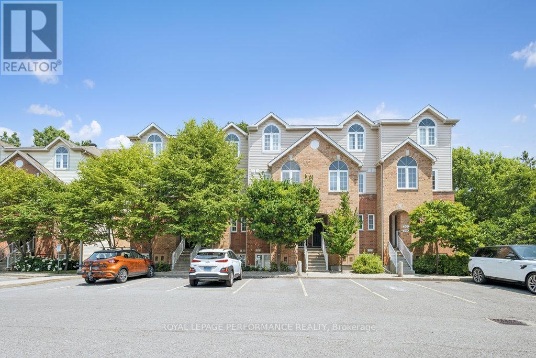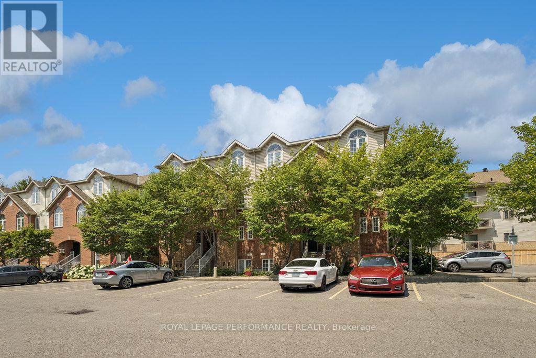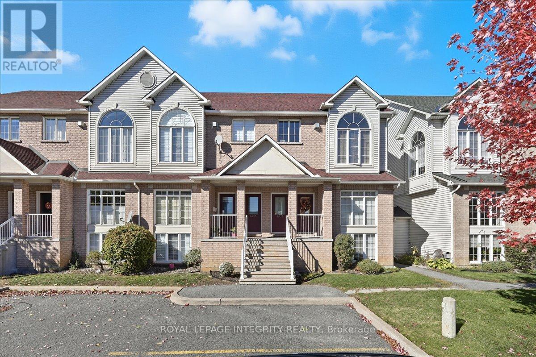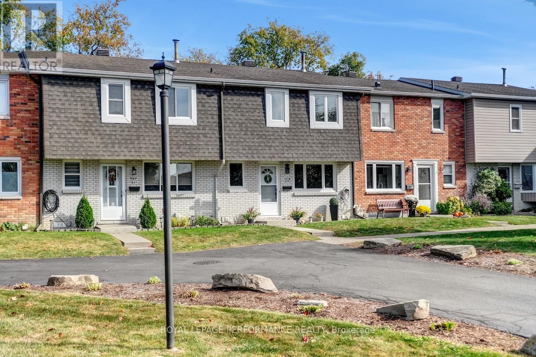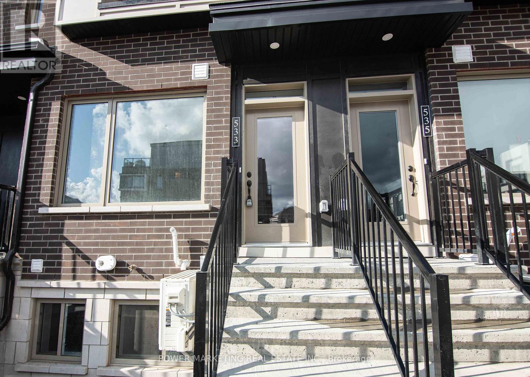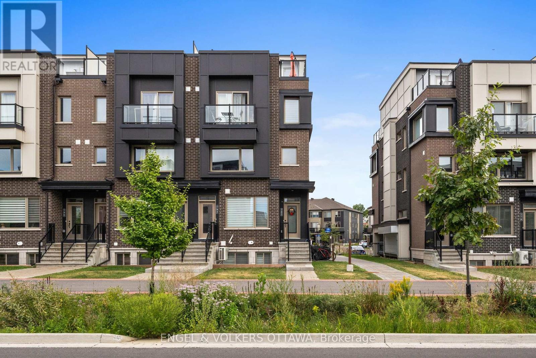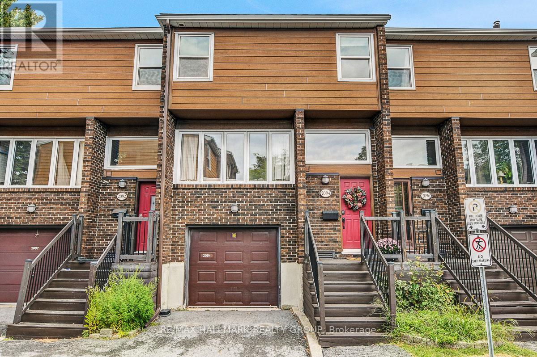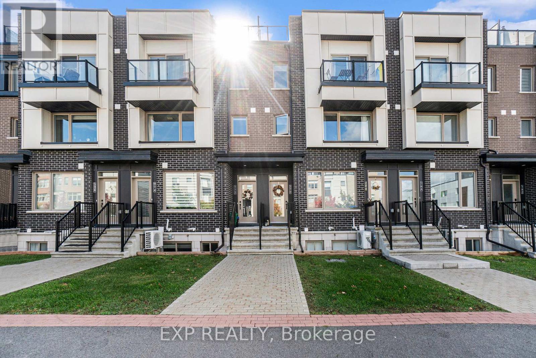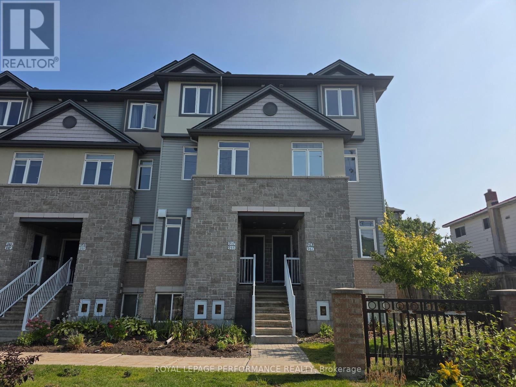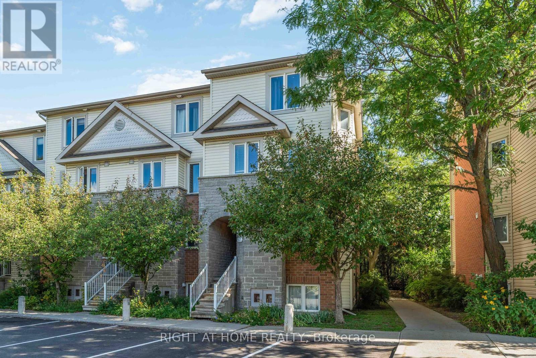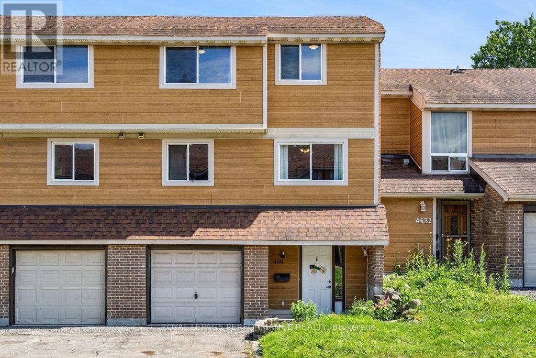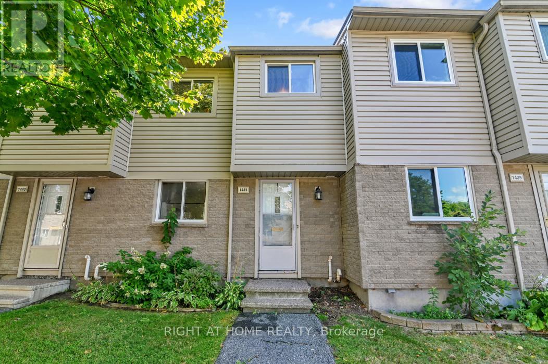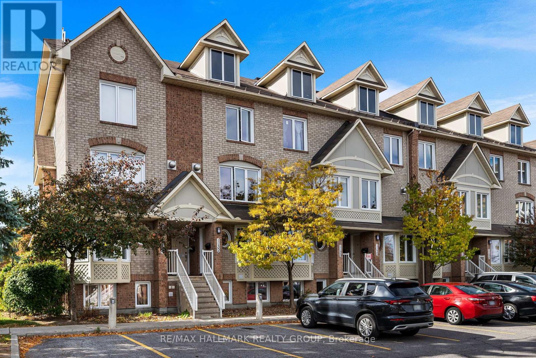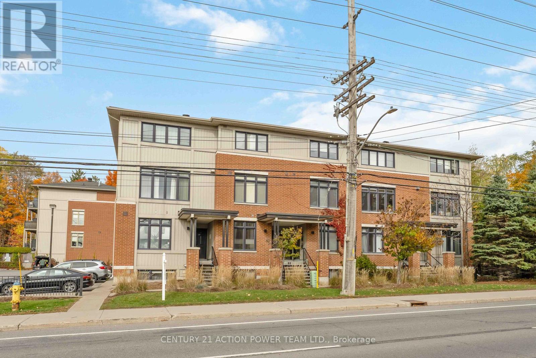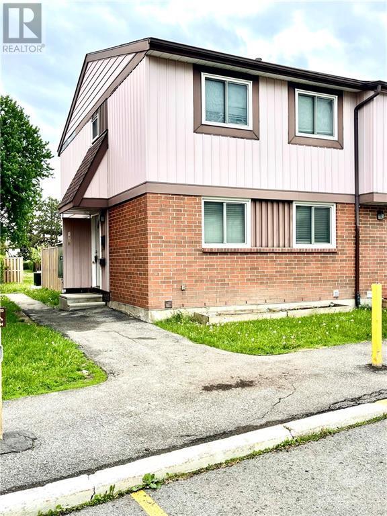Mirna Botros
613-600-26261150 Chimney Hill Way - $429,900
1150 Chimney Hill Way - $429,900
1150 Chimney Hill Way
$429,900
2107 - Beacon Hill South
Ottawa, OntarioK1J8Z8
3 beds
2 baths
2 parking
MLS#: X12484010Listed: 22 days agoUpdated:8 days ago
Description
Welcome to 1150 Chimney Hill Way! A rare find, a condo with 2 covered parking spaces... Bright Updated and Renovated carpet free 3 bedroom 2 bathroom townhome located in a great area near all amenities. Walk into the lower level and you will find a 3 piece bathroom, laundry room plus a storage area. The main level offers a recently renovated open concept kitchen with an eating area and plenty of modern cabinetry leading to a large deck that is perfect for relaxing or a nice BBQ meal. Nice size dining room, a spacious living room with a wood fireplace all on recent luxury vinyl flooring and hardwood floors that leads to a fenced landscaped yard. The upper level has a nice size primary bedroom with double closets, 2 good size secondary bedrooms all on hardwood flooring. Situated near many amenities like public transit, schools, parks, playgrounds, O'Train, shopping, Costco, restaurants & more, plus easy access to the 417. Features & updates include: double carport parking, renovated kitchen cabinets 2023, vinyl flooring 2023, hardwood floors, furnace 2024, modern lights, landscaped patio area plus some recent appliances. The condo has new fencing installed in 2024. The carport area is EV Ready. Make this your next Home ! (id:58075)Details
Details for 1150 Chimney Hill Way, Ottawa, Ontario- Property Type
- Single Family
- Building Type
- Row Townhouse
- Storeys
- 2
- Neighborhood
- 2107 - Beacon Hill South
- Land Size
- -
- Year Built
- -
- Annual Property Taxes
- $2,771
- Parking Type
- Carport, No Garage
Inside
- Appliances
- Washer, Refrigerator, Dishwasher, Stove, Dryer, Microwave, Hood Fan, Window Coverings, Water Heater
- Rooms
- 11
- Bedrooms
- 3
- Bathrooms
- 2
- Fireplace
- -
- Fireplace Total
- 1
- Basement
- Partially finished, Full
Building
- Architecture Style
- -
- Direction
- Cross Streets: South on Blair road from hwy 174 turn right on Crownhill St. Follow Crownhill around untill Sumac, turn right onto Sumac and first left onto Chimney Hill Way. Unit is on first row to the left. ** Directions: Montreal Rd, south on Elwood, left on Seguin that becomes Crownhill, left on Sumac and left on Chimney Hill Way.
- Type of Dwelling
- row_townhouse
- Roof
- -
- Exterior
- Wood, Brick
- Foundation
- Concrete
- Flooring
- -
Land
- Sewer
- -
- Lot Size
- -
- Zoning
- -
- Zoning Description
- Residential
Parking
- Features
- Carport, No Garage
- Total Parking
- 2
Utilities
- Cooling
- Central air conditioning
- Heating
- Forced air, Natural gas
- Water
- -
Feature Highlights
- Community
- School Bus, Pets Allowed With Restrictions
- Lot Features
- Carpet Free
- Security
- -
- Pool
- -
- Waterfront
- -
