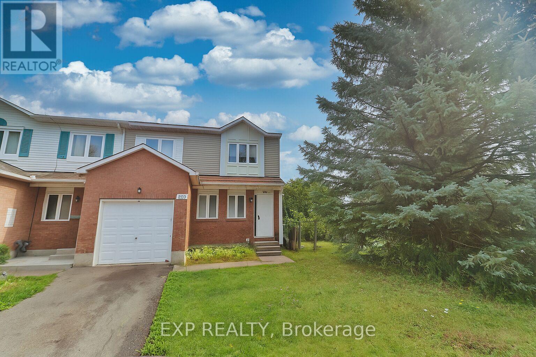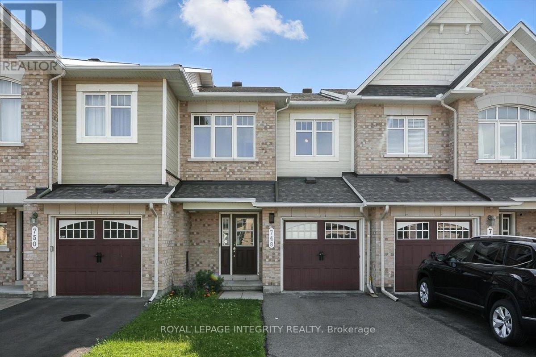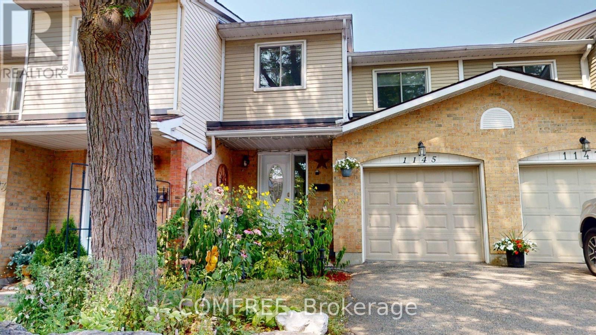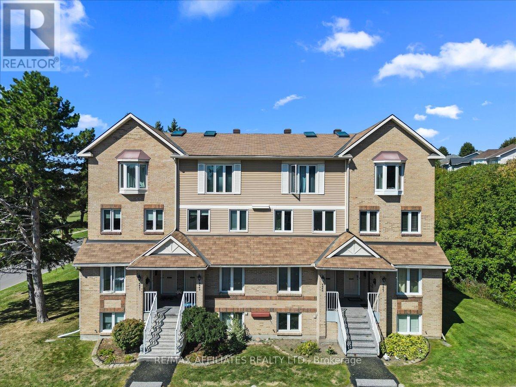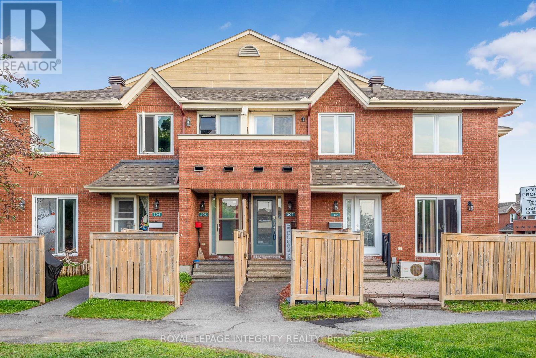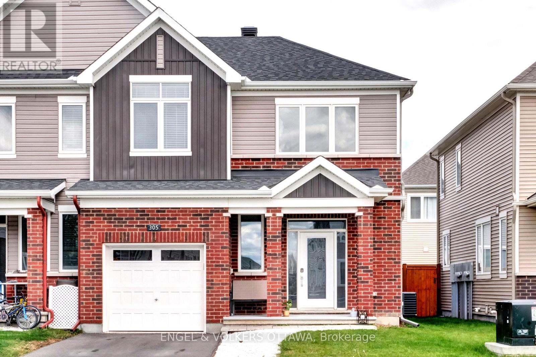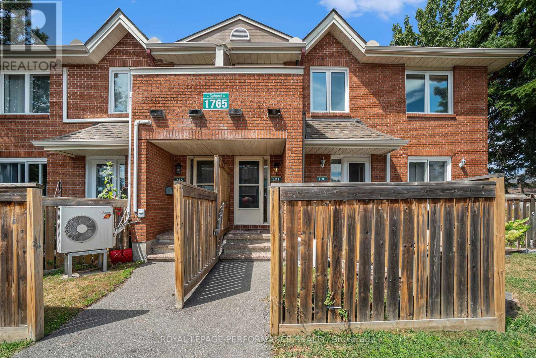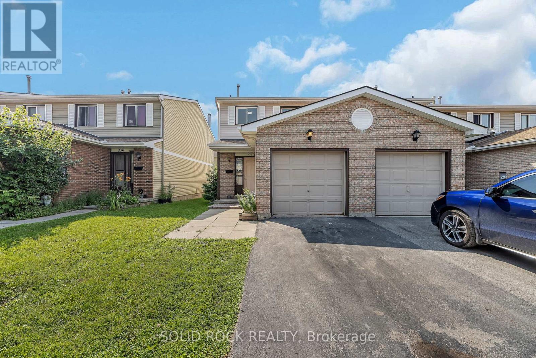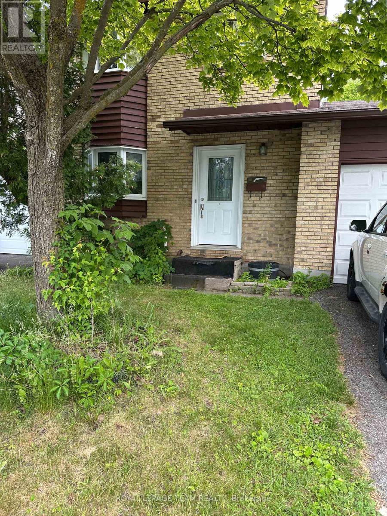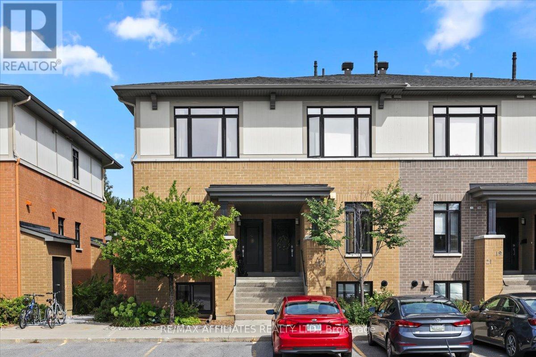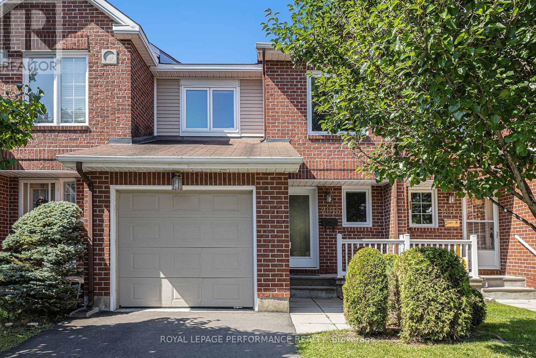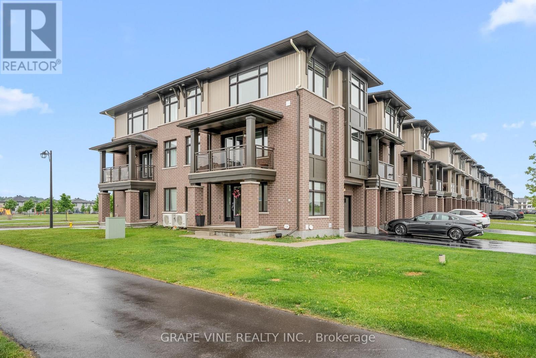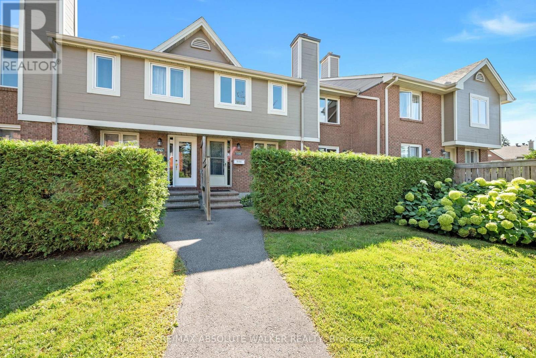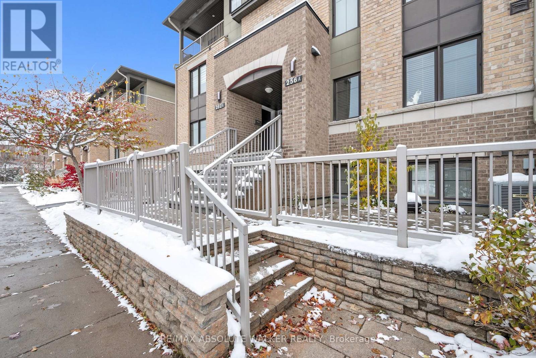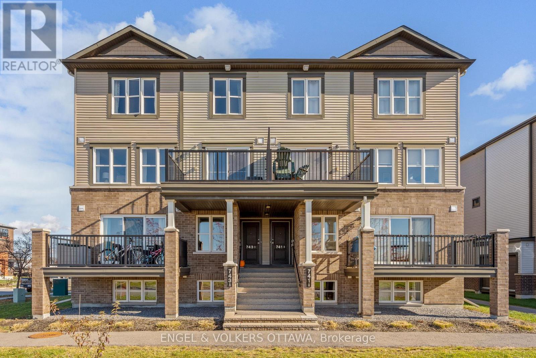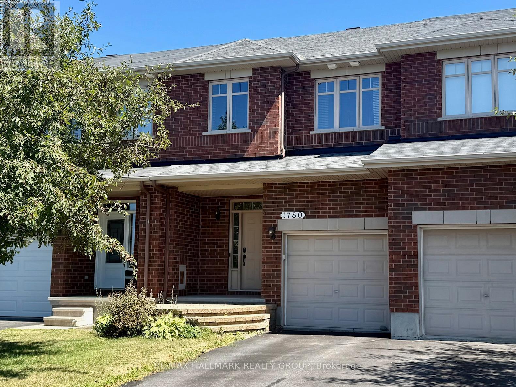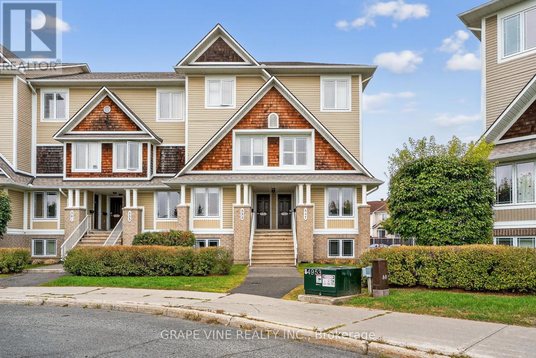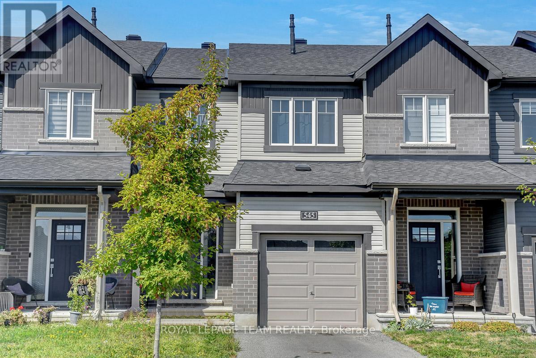Mirna Botros
613-600-2626116 Yellowcress Way - $609,500
116 Yellowcress Way - $609,500
116 Yellowcress Way
$609,500
1117 - Avalon West
Ottawa, OntarioK4A1C2
3 beds
3 baths
3 parking
MLS#: X12470743Listed: about 1 month agoUpdated:11 days ago
Description
Welcome to 116 Yellowcress Way, a well maintained 3 bed and 2.5 bath townhome located in the Avalon community in Orleans. This stunning executive townhouse sits on a premium lot with NO rear neighbors in the exclusive community of Avalon Encore! It is an open-concept model loaded with lots of upgrades and a thought full designed layout perfect for modern family living. The luxurious kitchen boasts high-end appliances, gas range, quartz counter top and plenty of storage space. It overlooks the living & dining area so the good eats & conversation can flow freely. The second level offers 3 spacious bedrooms including spacious primary bedroom impresses with a walk-in closet and a 4 piece ensuite with separate shower & soaker tub. Two additional well sized bedrooms and another full bathroom. Rejoice with second floor laundry!! The fully finished lower level provides a great entertainment area or teenager retreat & plenty of storage. The backyard offers a blank canvas for you to enjoy with no neighboring eyes - a rare find in the suburbs! Flooring: NO Carpet in the main and second floor. This property is located in a vibrant, family-friendly neighborhood and just steps away from schools, multiple parks including dog park, grocery stores, shopping, restaurants and public transit. (id:58075)Details
Details for 116 Yellowcress Way, Ottawa, Ontario- Property Type
- Single Family
- Building Type
- Row Townhouse
- Storeys
- 2
- Neighborhood
- 1117 - Avalon West
- Land Size
- 20.3 x 91.9 FT
- Year Built
- -
- Annual Property Taxes
- $4,047
- Parking Type
- Attached Garage, Garage
Inside
- Appliances
- Washer, Refrigerator, Dishwasher, Stove, Dryer, Hood Fan, Garage door opener remote(s)
- Rooms
- -
- Bedrooms
- 3
- Bathrooms
- 3
- Fireplace
- -
- Fireplace Total
- -
- Basement
- Finished, Full
Building
- Architecture Style
- -
- Direction
- Brian Coburn to Des Aubepines, left on Yellowcress.
- Type of Dwelling
- row_townhouse
- Roof
- -
- Exterior
- Brick, Vinyl siding
- Foundation
- Poured Concrete
- Flooring
- -
Land
- Sewer
- Sanitary sewer
- Lot Size
- 20.3 x 91.9 FT
- Zoning
- -
- Zoning Description
- -
Parking
- Features
- Attached Garage, Garage
- Total Parking
- 3
Utilities
- Cooling
- Central air conditioning
- Heating
- Forced air, Natural gas
- Water
- Municipal water
Feature Highlights
- Community
- -
- Lot Features
- Carpet Free
- Security
- -
- Pool
- -
- Waterfront
- -
