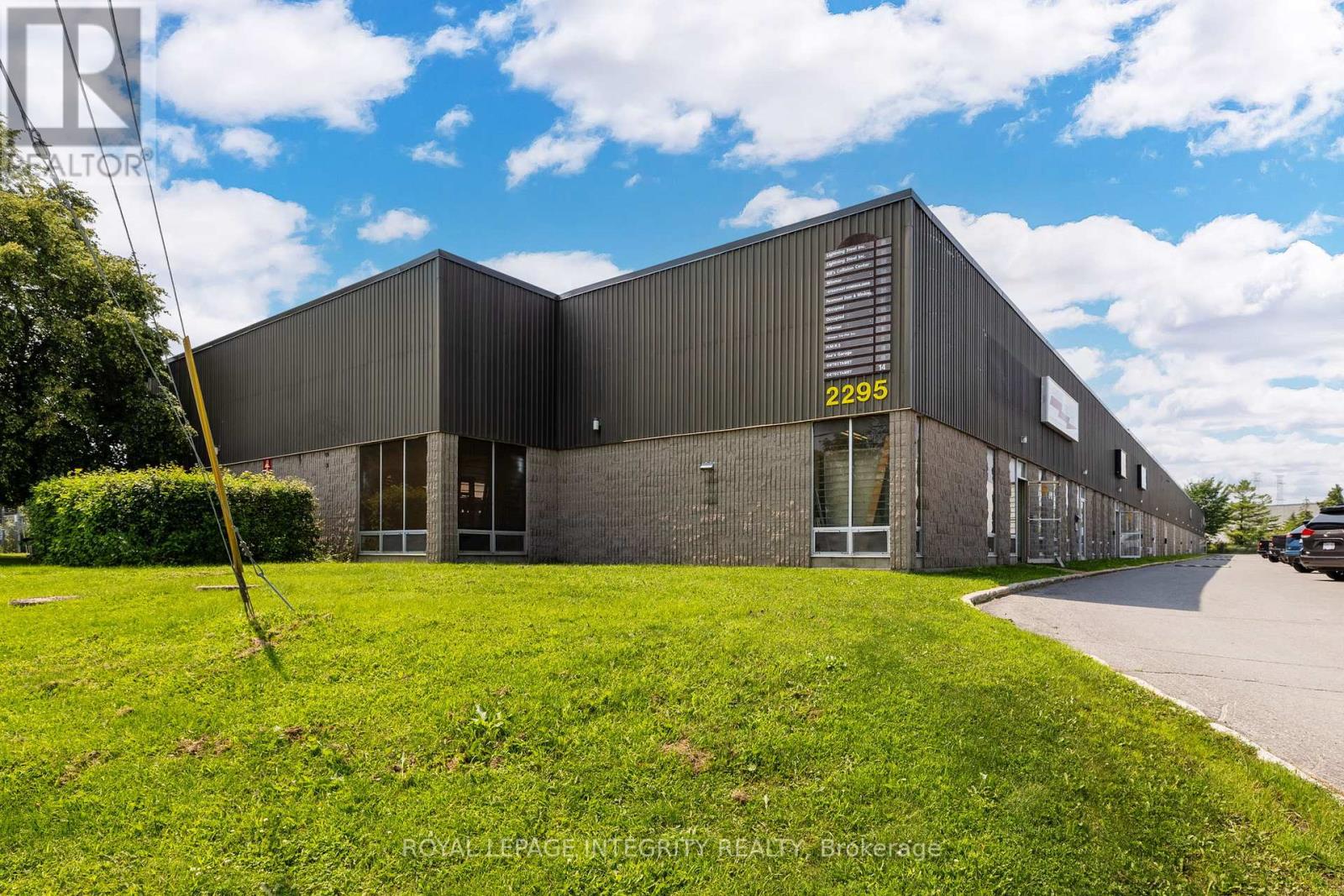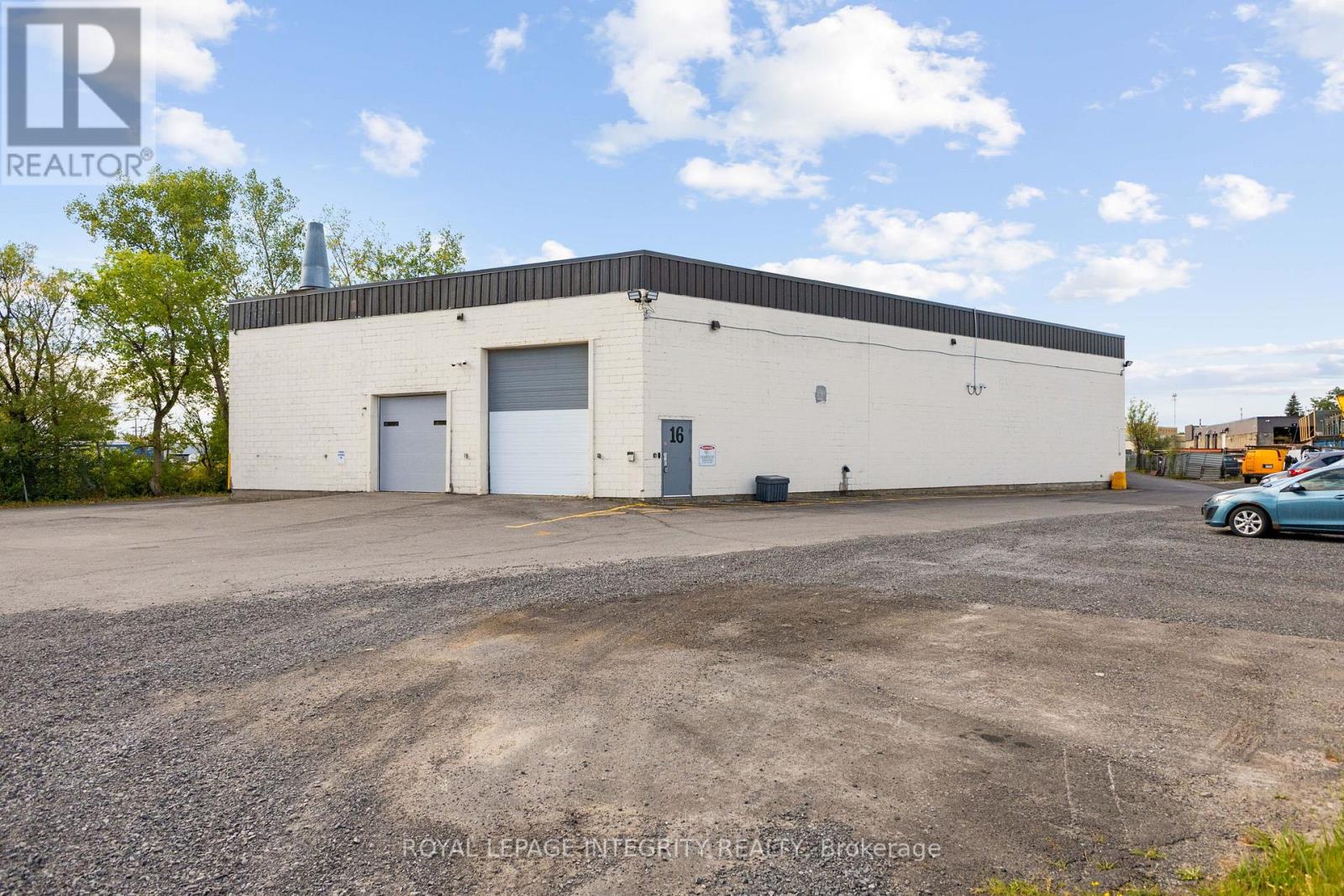Mirna Botros
613-600-26261165 Kenaston Street Unit Unit 2 - $0
1165 Kenaston Street Unit Unit 2 - $0
1165 Kenaston Street Unit Unit 2
$0
2203 - Cyrville Rd./Industrial Park
Ottawa, OntarioK1B3M1
0 beds
0 baths
null parking
MLS#: X12279655Listed: 6 months agoUpdated:3 months ago
Description
4 Dock loading Doors. 24FT Clear Height, 29,599 SF. Small Office space. Lunchrooms/Board Room. Ample on site parking. Automatic LED Lighting throughout. (id:58075)Details
Details for 1165 Kenaston Street Unit Unit 2, Ottawa, Ontario- Property Type
- Industrial
- Building Type
- Multi Tenant Industrial
- Storeys
- -
- Neighborhood
- 2203 - Cyrville Rd./Industrial Park
- Land Size
- Bldg=355 x 366 FT
- Year Built
- -
- Annual Property Taxes
- $7
- Parking Type
- -
Inside
- Appliances
- -
- Rooms
- -
- Bedrooms
- -
- Bathrooms
- 0
- Fireplace
- -
- Fireplace Total
- -
- Basement
- -
Building
- Architecture Style
- -
- Direction
- Cross Streets: Highway 417 & St. Laurent Blvd. ** Directions: From Highway 417, take the St.Laurent Blvd exit, head south, thenturn right on Kenaston St. Follow to1165 Kenaston.
- Type of Dwelling
- multi_tenant_industrial
- Roof
- -
- Exterior
- -
- Foundation
- -
- Flooring
- -
Land
- Sewer
- -
- Lot Size
- Bldg=355 x 366 FT
- Zoning
- -
- Zoning Description
- Industrial
Parking
- Features
- -
- Total Parking
- -
Utilities
- Cooling
- Fully air conditioned
- Heating
- Forced air, Natural gas
- Water
- Municipal water
Feature Highlights
- Community
- -
- Lot Features
- -
- Security
- -
- Pool
- -
- Waterfront
- -



