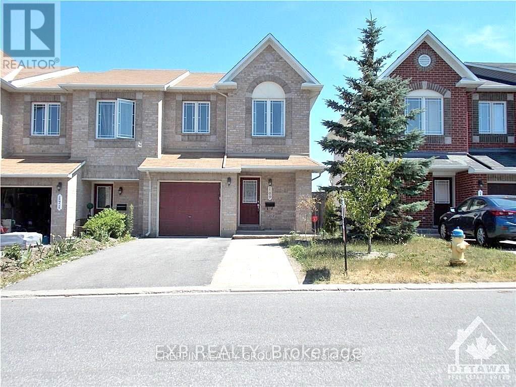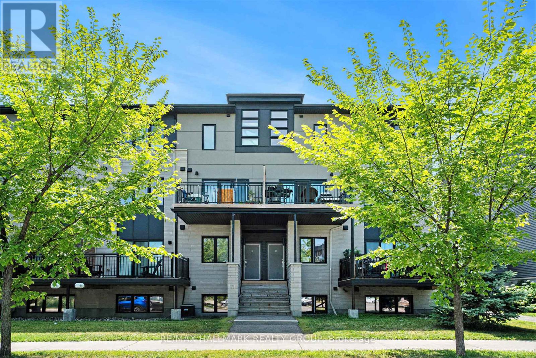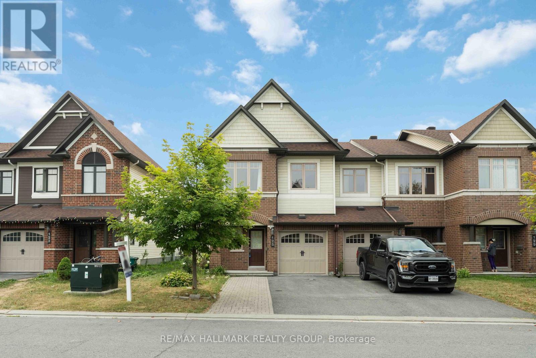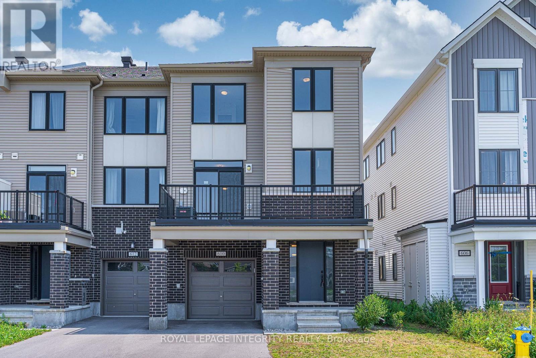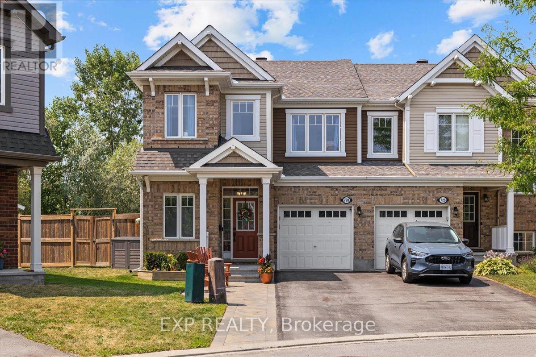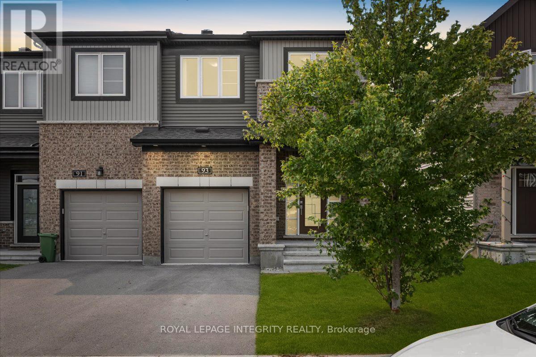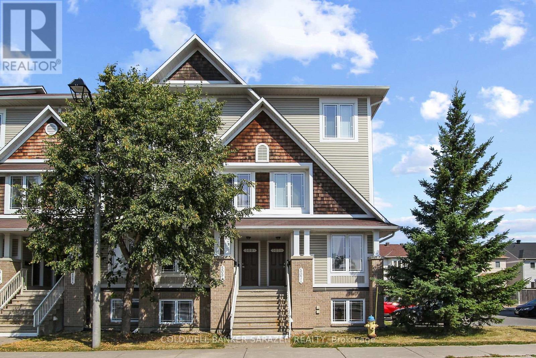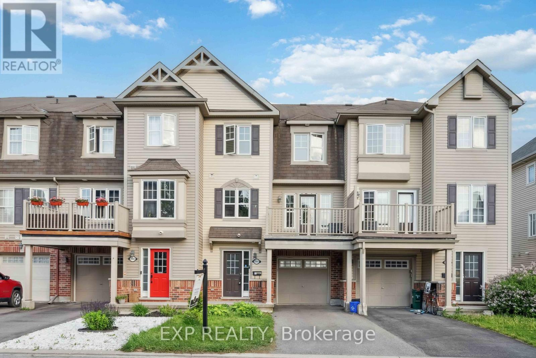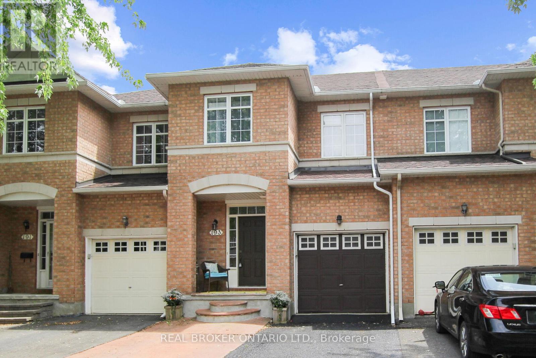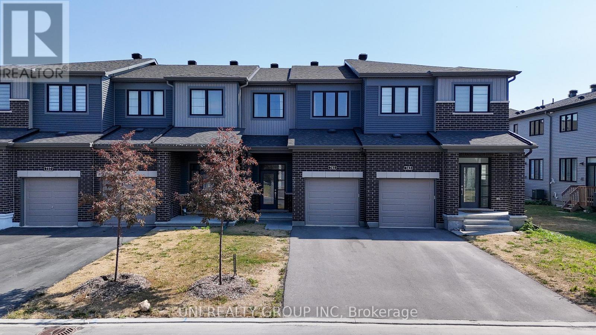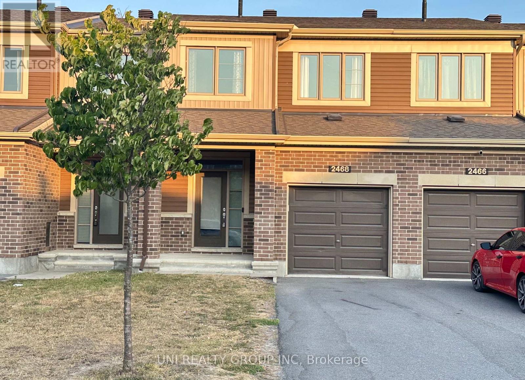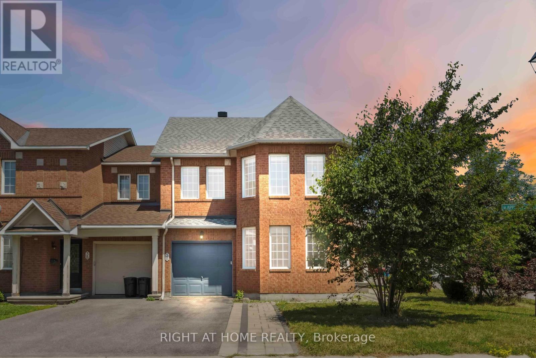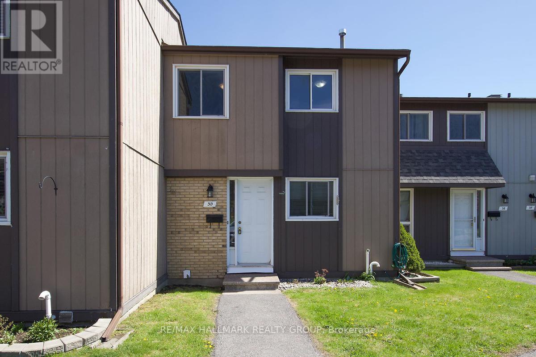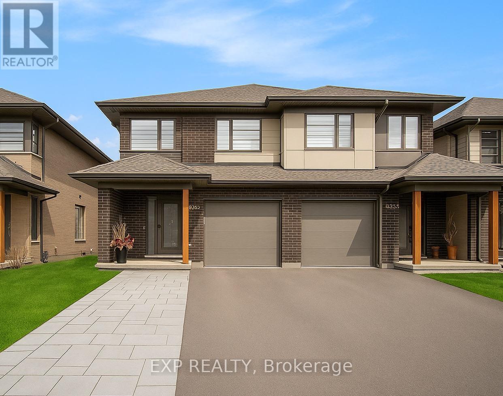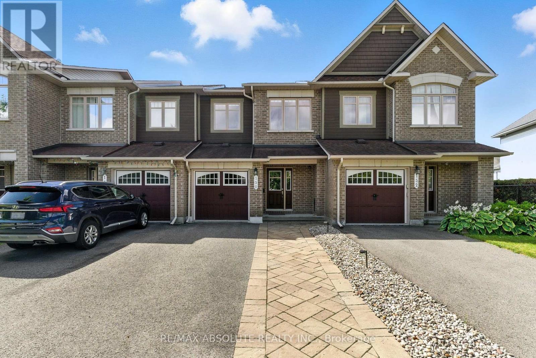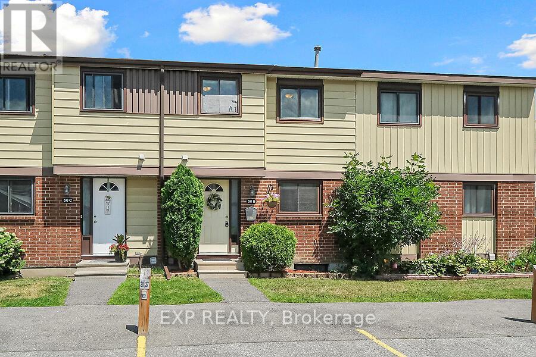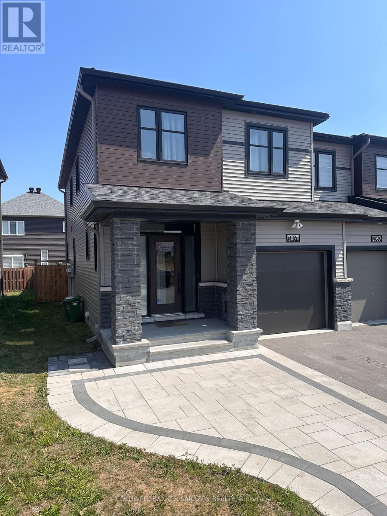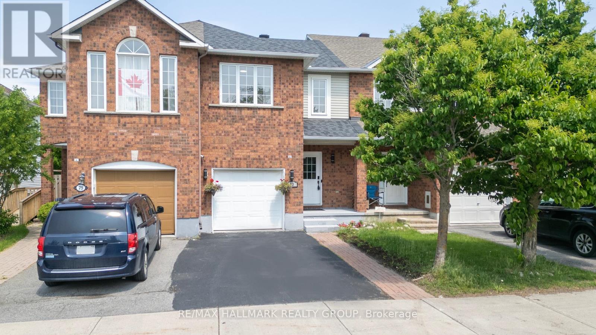Mirna Botros
613-600-26261168 Chapman Mills Drive - $599,000
1168 Chapman Mills Drive - $599,000
1168 Chapman Mills Drive
$599,000
7704 - Barrhaven - Heritage Park
Ottawa, OntarioK2J6T6
3 beds
4 baths
2 parking
MLS#: X12179274Listed: 3 months agoUpdated:6 days ago
Description
Spectacular 3-bed, 3.5-bath freehold townhouse in a family-friendly neighbourhood, built in 2021 by Caivan Homes. Features an open-concept layout with 9 ft ceilings and hardwood on the main level, a modern kitchen with granite countertops, and a spacious dining area. The second level offers a generous primary bedroom with a luxury ensuite, two well-sized secondary bedrooms, and a 3-piece main bath. The professionally finished lower level includes a large rec room with oversized windows for natural light and plenty of storage. 24-hour irrevocable on all offers. Some photos have been virtually staged. (id:58075)Details
Details for 1168 Chapman Mills Drive, Ottawa, Ontario- Property Type
- Single Family
- Building Type
- Row Townhouse
- Storeys
- 2
- Neighborhood
- 7704 - Barrhaven - Heritage Park
- Land Size
- 24.9 x 66.6 FT ; 0
- Year Built
- -
- Annual Property Taxes
- $3,947
- Parking Type
- Attached Garage, Garage
Inside
- Appliances
- Washer, Refrigerator, Dishwasher, Stove, Dryer, Garage door opener remote(s)
- Rooms
- 7
- Bedrooms
- 3
- Bathrooms
- 4
- Fireplace
- -
- Fireplace Total
- -
- Basement
- Finished, Full
Building
- Architecture Style
- -
- Direction
- From Strandherd Dr take turn towards Chapman Mills Dr
- Type of Dwelling
- row_townhouse
- Roof
- -
- Exterior
- Brick, Vinyl siding
- Foundation
- Concrete
- Flooring
- -
Land
- Sewer
- Sanitary sewer
- Lot Size
- 24.9 x 66.6 FT ; 0
- Zoning
- -
- Zoning Description
- Residential
Parking
- Features
- Attached Garage, Garage
- Total Parking
- 2
Utilities
- Cooling
- Central air conditioning
- Heating
- Forced air, Natural gas
- Water
- Municipal water
Feature Highlights
- Community
- -
- Lot Features
- -
- Security
- -
- Pool
- -
- Waterfront
- -

