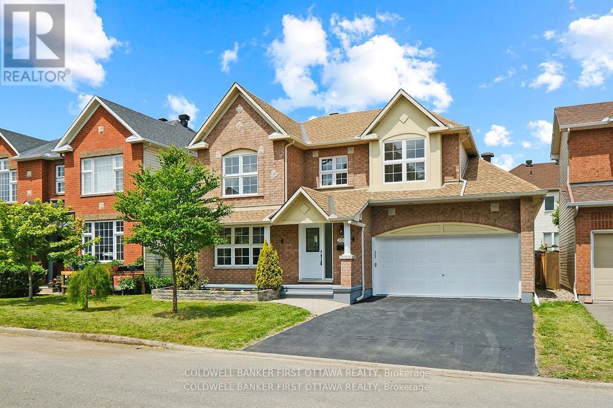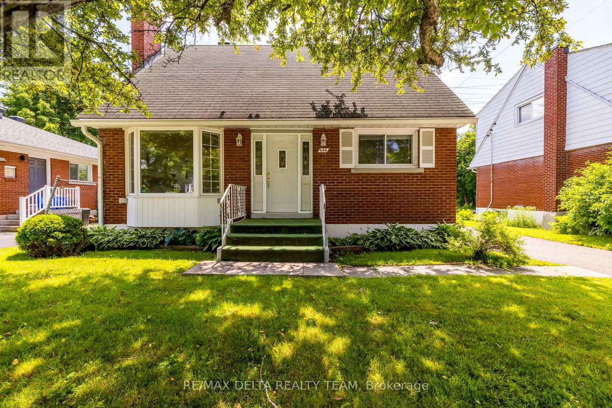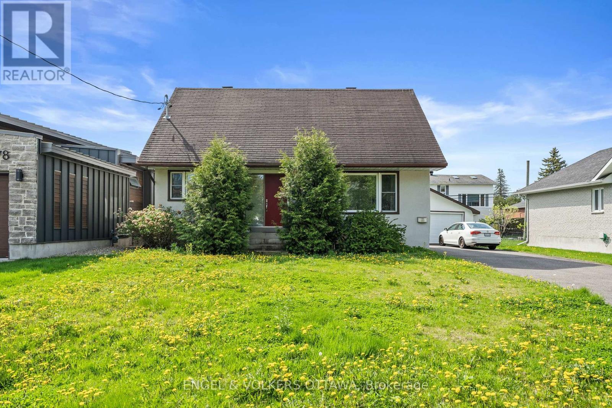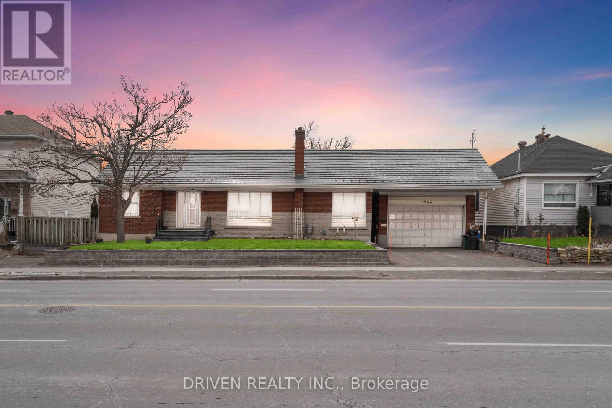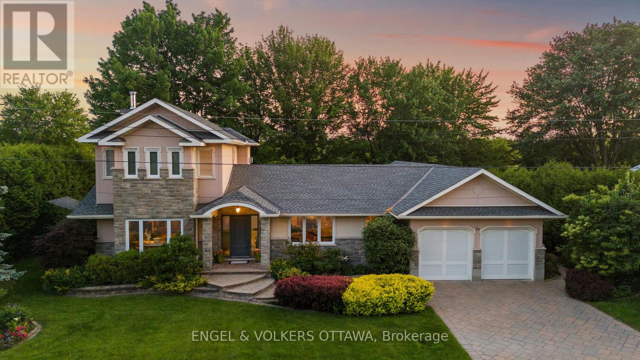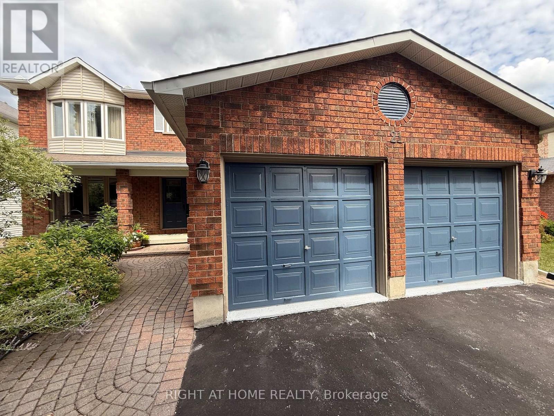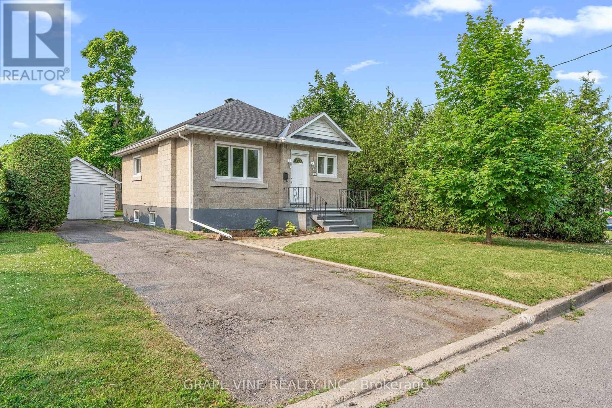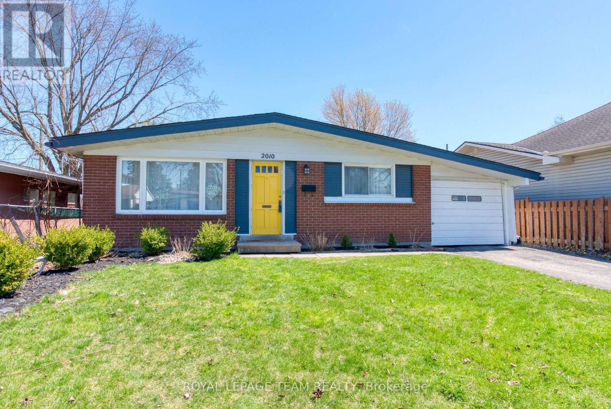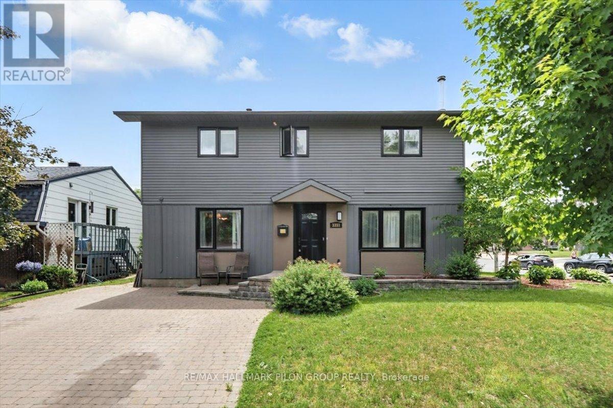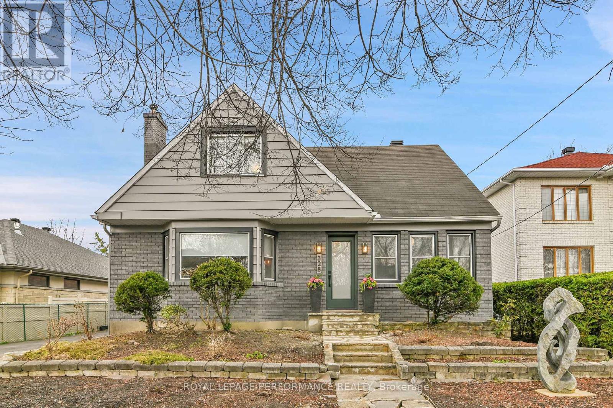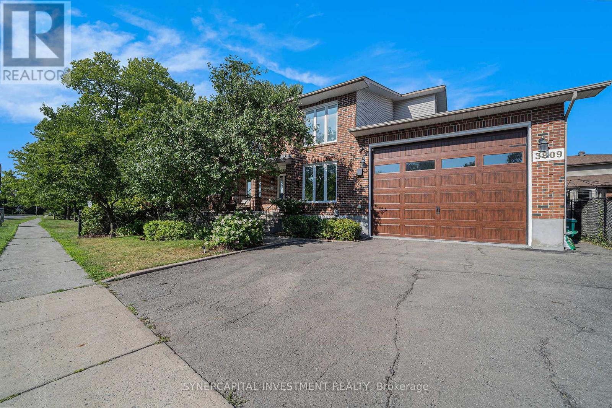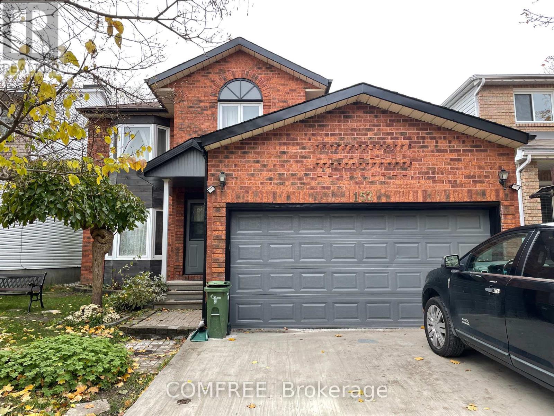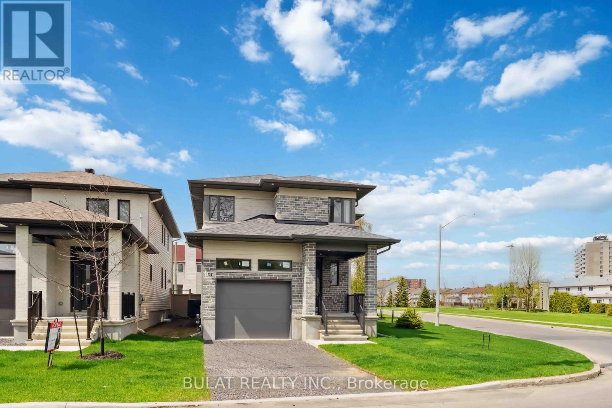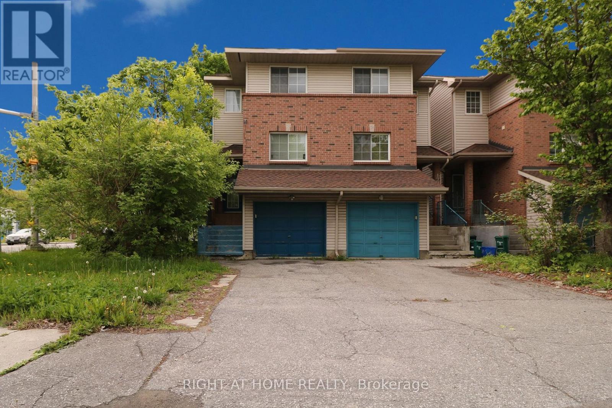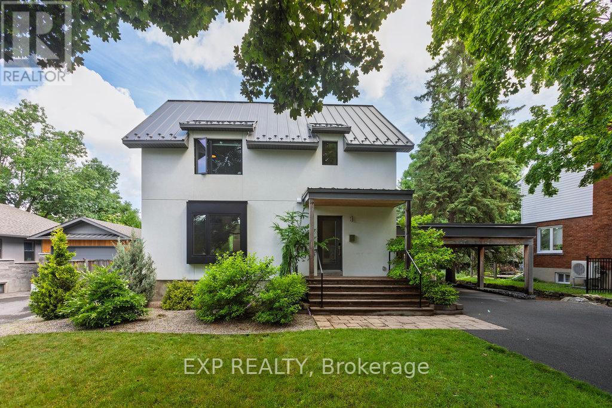Mirna Botros
613-600-262612 Bramblegrove Crescent - $829,900
12 Bramblegrove Crescent - $829,900
12 Bramblegrove Crescent
$829,900
3806 - Hunt Club Park/Greenboro
Ottawa, OntarioK1T3G3
4 beds
3 baths
4 parking
MLS#: X12477961Listed: 26 days agoUpdated:15 days ago
Description
Welcome to 12 Bramblegrove Crescent! This charming and beautifully cared-for family home sits on a quiet, picturesque street surrounded by parks, great schools, and nearby shopping - with quick, easy access to Highway 417. From the moment you arrive, you will feel the surprising difference of the sustainable rubberized driveway and as you walk into the exceptionally large and beautifully renovated entrance, you'll feel the warmth and comfort this home offers. The bright, open layout is perfect for entertaining family and friends or simply relaxing after a long day. Upstairs, the spacious primary bedroom and stunningly updated en-suite create the perfect retreat, while three additional generous bedrooms provide plenty of space for everyone to feel at home. Filled with natural light, thoughtful updates, and a true sense of community, this is the kind of home where lasting memories are made. (id:58075)Details
Details for 12 Bramblegrove Crescent, Ottawa, Ontario- Property Type
- Single Family
- Building Type
- House
- Storeys
- 2.5
- Neighborhood
- 3806 - Hunt Club Park/Greenboro
- Land Size
- 40 x 95.1 FT
- Year Built
- -
- Annual Property Taxes
- $6,305
- Parking Type
- Attached Garage, Garage
Inside
- Appliances
- Washer, Refrigerator, Dishwasher, Stove, Dryer, Microwave, Water Heater - Tankless
- Rooms
- 8
- Bedrooms
- 4
- Bathrooms
- 3
- Fireplace
- -
- Fireplace Total
- 2
- Basement
- Finished, Full
Building
- Architecture Style
- -
- Direction
- Cross Streets: Bramblegrove and Lorry Greenberg. ** Directions: Conroy to Lorry Greenberg, Left on Bramblegrove.
- Type of Dwelling
- house
- Roof
- -
- Exterior
- Brick, Vinyl siding
- Foundation
- Poured Concrete
- Flooring
- -
Land
- Sewer
- Sanitary sewer
- Lot Size
- 40 x 95.1 FT
- Zoning
- -
- Zoning Description
- -
Parking
- Features
- Attached Garage, Garage
- Total Parking
- 4
Utilities
- Cooling
- Central air conditioning
- Heating
- Forced air, Natural gas
- Water
- Municipal water
Feature Highlights
- Community
- -
- Lot Features
- -
- Security
- -
- Pool
- -
- Waterfront
- -
