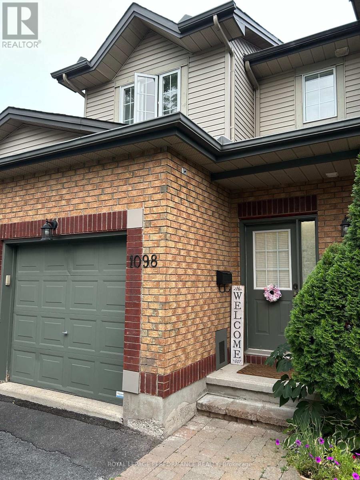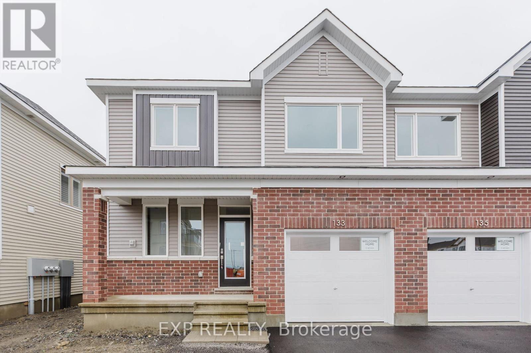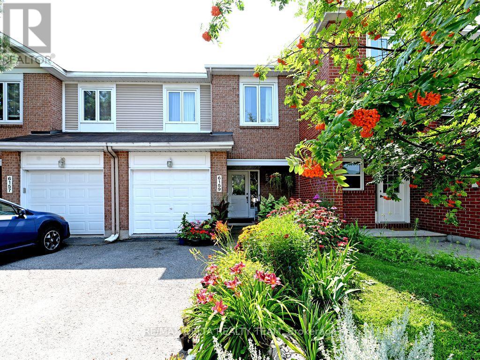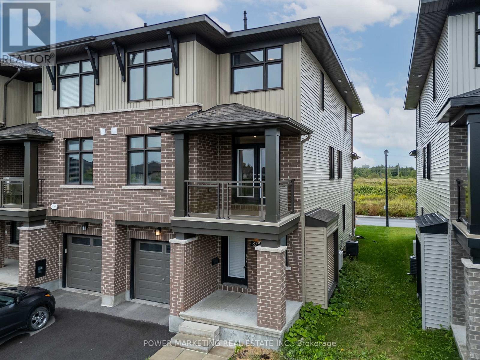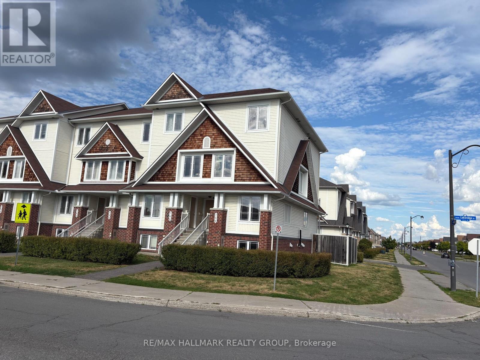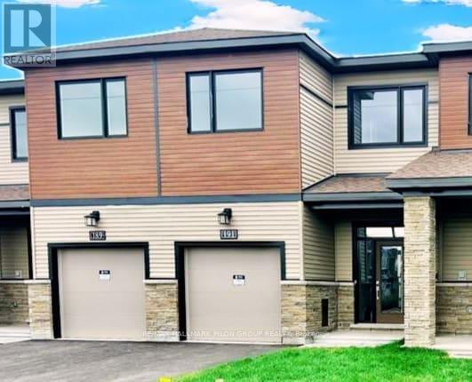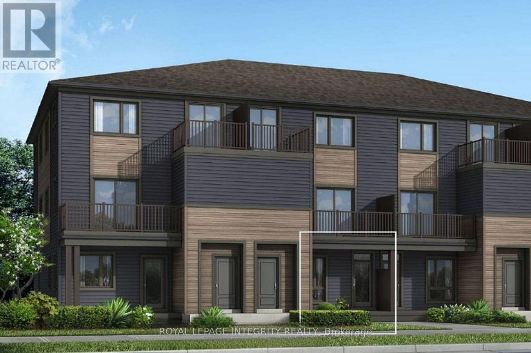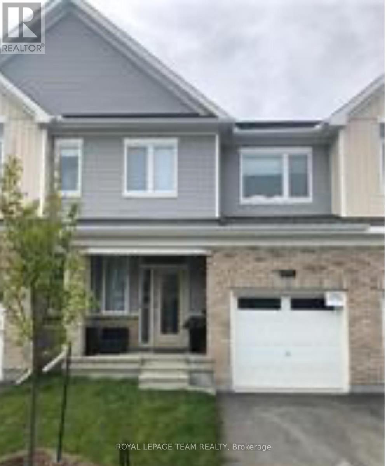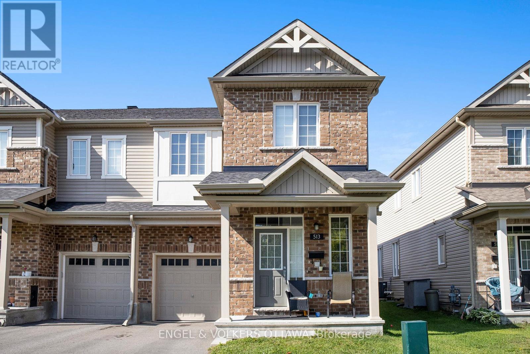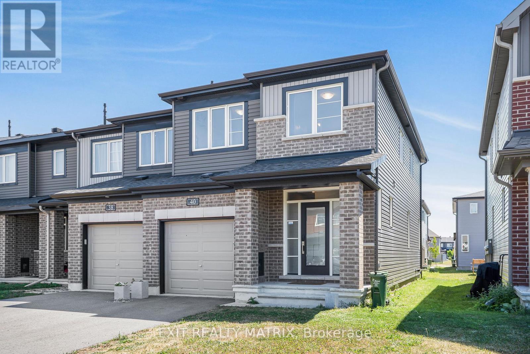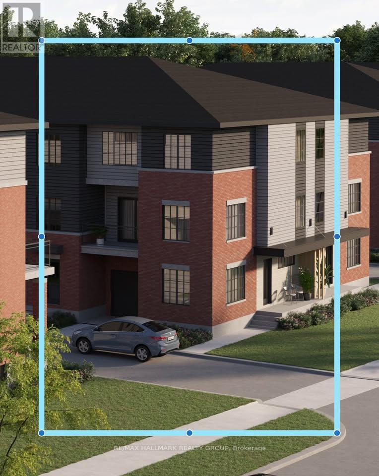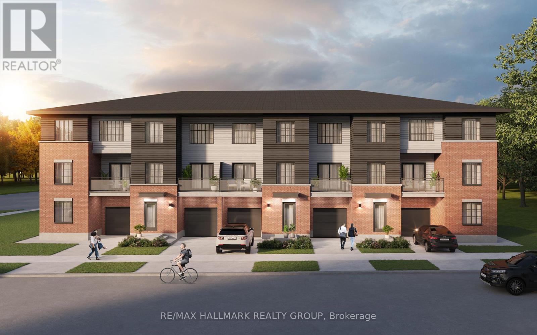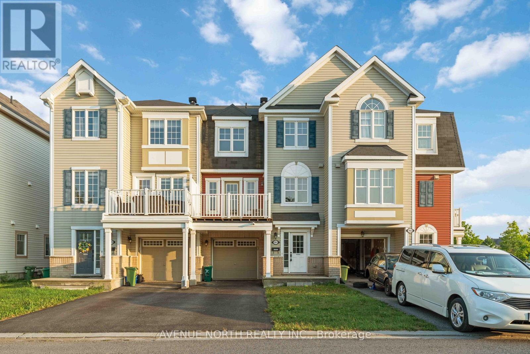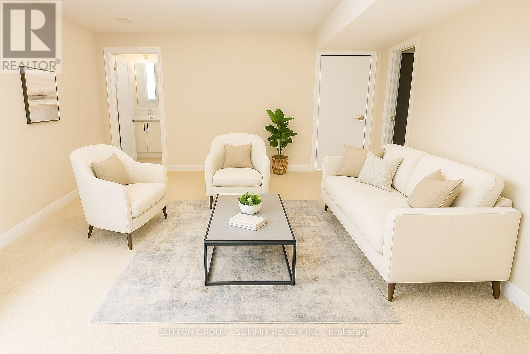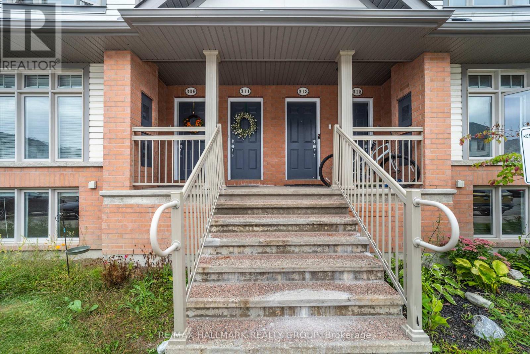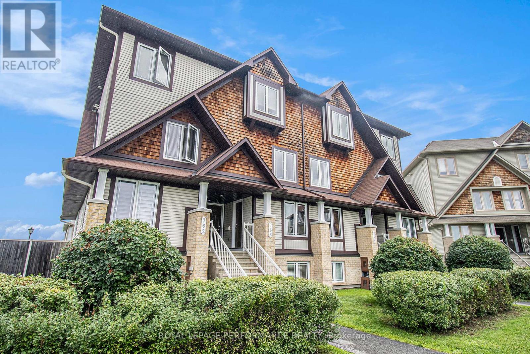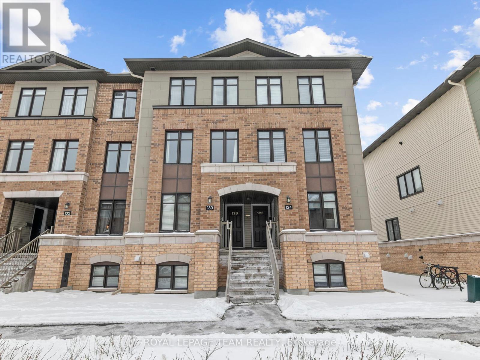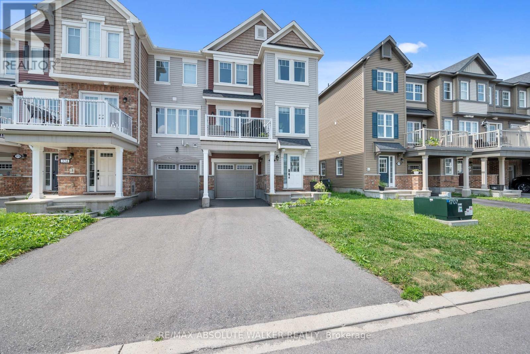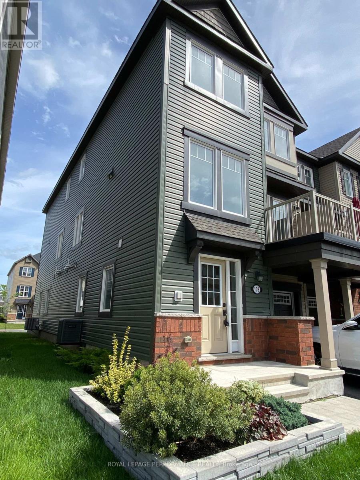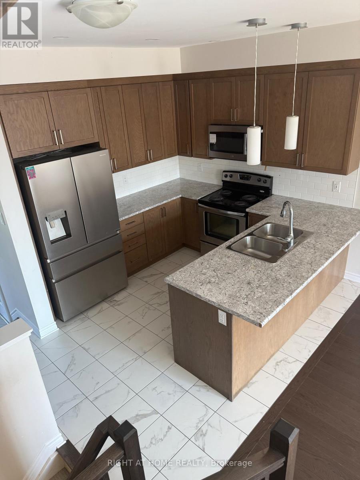Mirna Botros
613-600-262612 Verglas Lane - $2,595
12 Verglas Lane - $2,595
12 Verglas Lane
$2,595
2013 - Mer Bleue/Bradley Estates/Anderson Park
Ottawa, OntarioK1W0P5
2 beds
4 baths
3 parking
MLS#: X12381428Listed: about 2 months agoUpdated:about 2 months ago
Description
Discover contemporary living in Trailsedge, Orleans, a fast-growing community surrounded by green space, walking trails, and bike paths. This like new 3-storey townhome offers 2 bedrooms, 4 bathrooms, and a bright, functional layout perfect for today's lifestyle. The entry level features a versatile den ideal as a home office or workout area along with a convenient powder room. Upstairs, the open-concept second floor is designed for entertaining, with hardwood flooring throughout, a spacious living/dining area, and access to a private covered balcony. The stylish kitchen includes stainless steel appliances, quartz countertops, a modern backsplash, ample storage, and a center island with breakfast bar seating. On the upper level, you'll find a generous primary suite with its own 4-piece en-suite, plus a second bedroom serviced by a full main bathroom. Laundry is located on this floor for added convenience. An unfinished basement provides plenty of storage space. Located just minutes from the 417, this home is close to shopping, parks, schools, and transit - everything you need is right at your doorstep! Tenant is responsible for utilities and HWT rental. (id:58075)Details
Details for 12 Verglas Lane, Ottawa, Ontario- Property Type
- Single Family
- Building Type
- Row Townhouse
- Storeys
- 3
- Neighborhood
- 2013 - Mer Bleue/Bradley Estates/Anderson Park
- Land Size
- 20.2 x 50 FT
- Year Built
- -
- Annual Property Taxes
- -
- Parking Type
- Attached Garage, Garage, Inside Entry
Inside
- Appliances
- Washer, Refrigerator, Dishwasher, Stove, Dryer, Hood Fan
- Rooms
- 5
- Bedrooms
- 2
- Bathrooms
- 4
- Fireplace
- -
- Fireplace Total
- -
- Basement
- Unfinished, N/A
Building
- Architecture Style
- -
- Direction
- Rue Fern Casey & Brian Coburn Blvd
- Type of Dwelling
- row_townhouse
- Roof
- -
- Exterior
- Brick
- Foundation
- Poured Concrete
- Flooring
- -
Land
- Sewer
- Sanitary sewer
- Lot Size
- 20.2 x 50 FT
- Zoning
- -
- Zoning Description
- -
Parking
- Features
- Attached Garage, Garage, Inside Entry
- Total Parking
- 3
Utilities
- Cooling
- Central air conditioning, Air exchanger
- Heating
- Forced air, Natural gas
- Water
- Municipal water
Feature Highlights
- Community
- School Bus, Community Centre
- Lot Features
- -
- Security
- -
- Pool
- -
- Waterfront
- -
