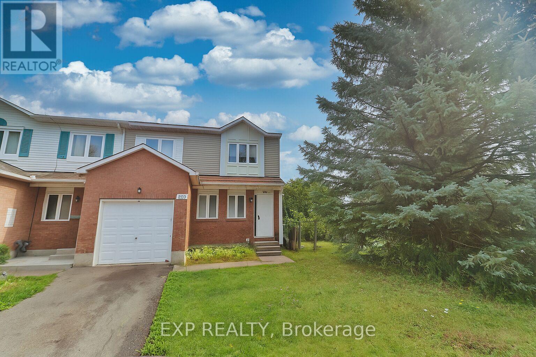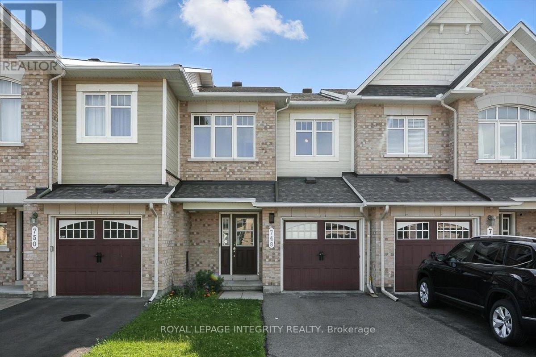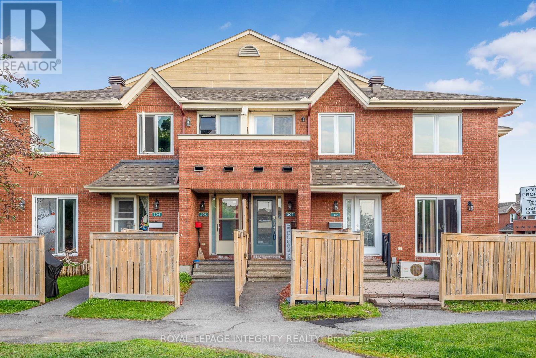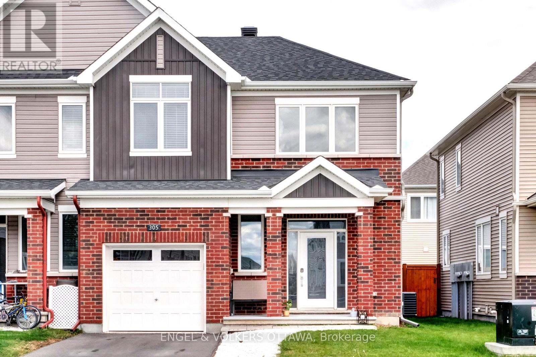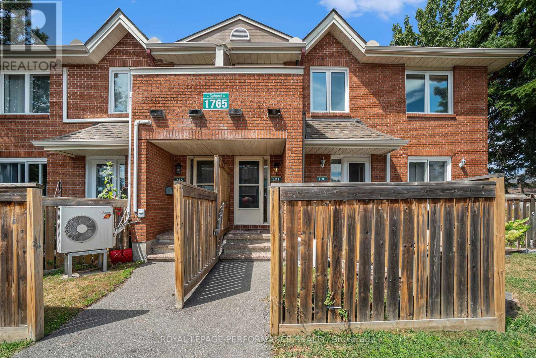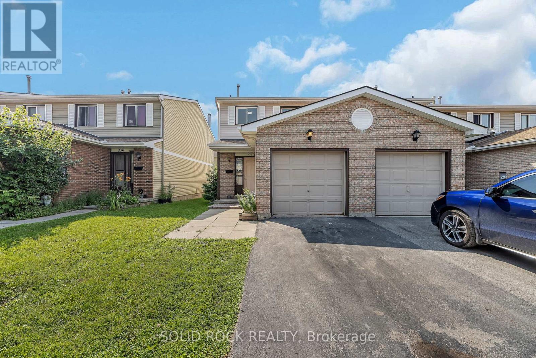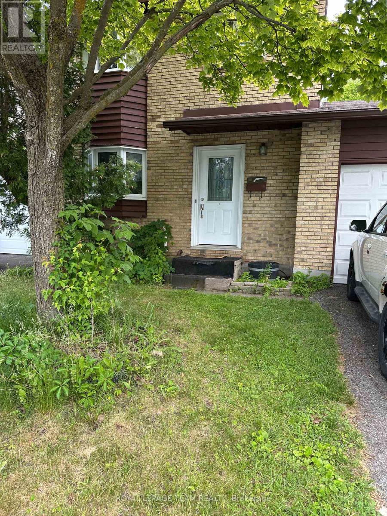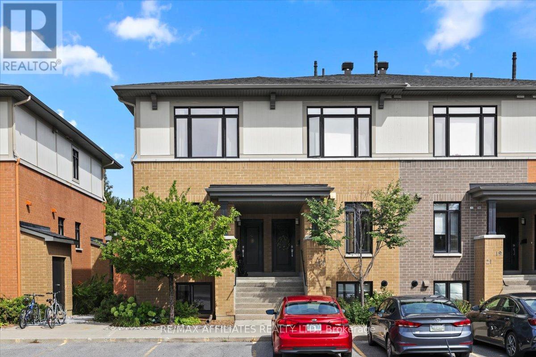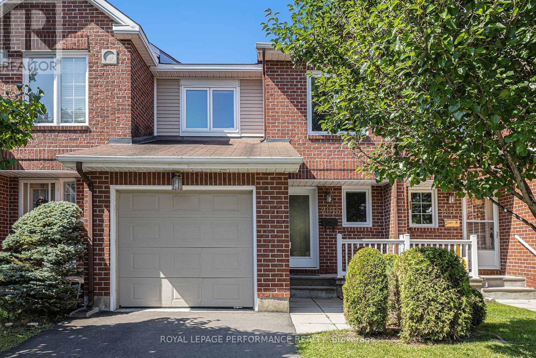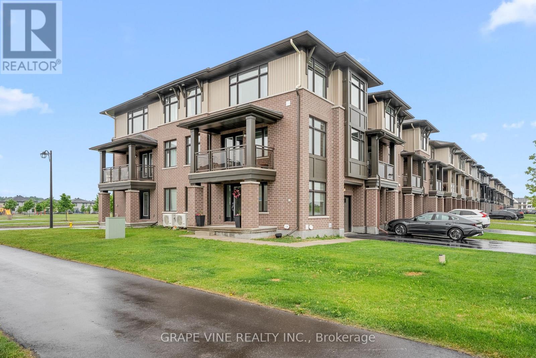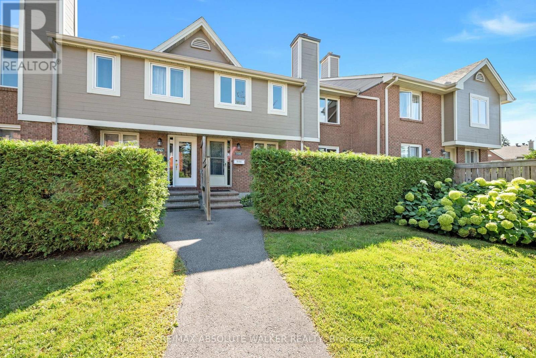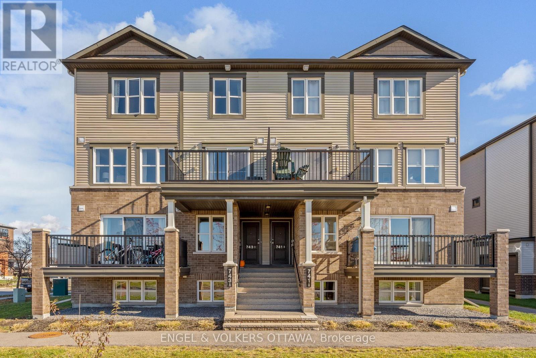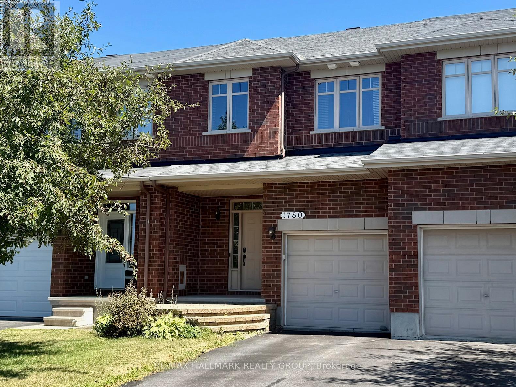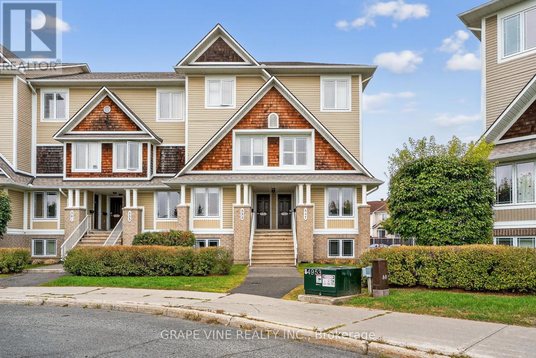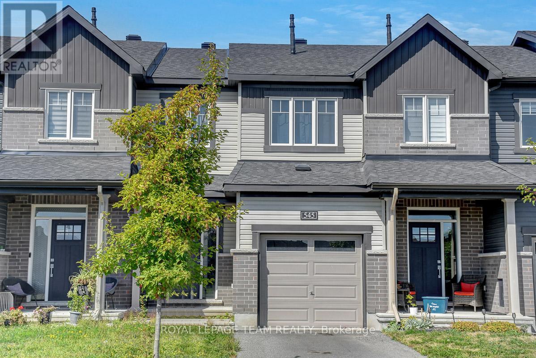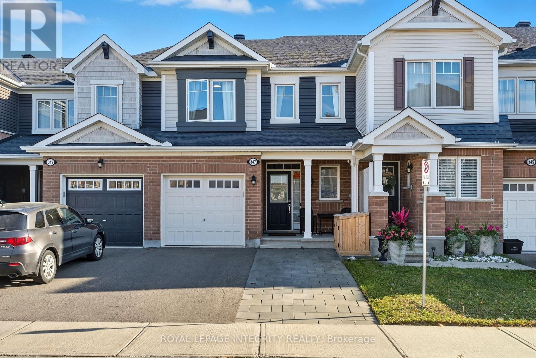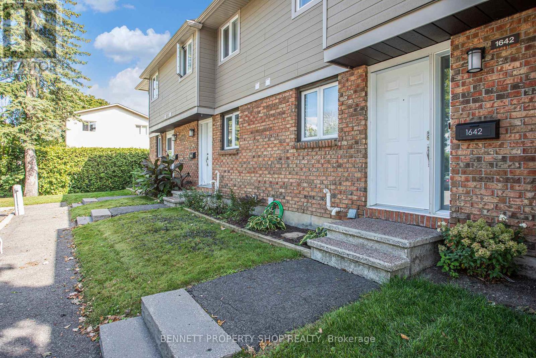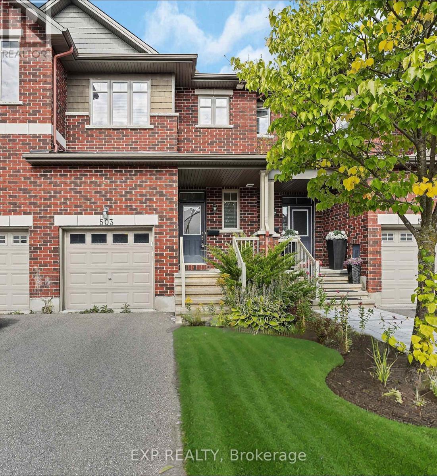Mirna Botros
613-600-2626123 Silvermoon Crescent - $595,000
123 Silvermoon Crescent - $595,000
123 Silvermoon Crescent
$595,000
1118 - Avalon East
Ottawa, OntarioK4A0P5
3 beds
3 baths
3 parking
MLS#: X12541332Listed: 5 days agoUpdated:about 20 hours ago
Description
Open house November 23 from 2-4pm! Welcome to this move-in ready townhome featuring a bright and spacious layout with tasteful upgrades throughout. The main floor boasts gleaming hardwood floors, a sun-filled living and dining area, and a well-appointed kitchen with stainless steel appliances, ample cabinet space, and generous countertops - perfect for everyday cooking and entertaining. Upstairs, you'll find brand-new high-end laminate flooring, a large primary bedroom with a private ensuite, and two additional well-sized bedrooms served by a second full bathroom. Brand-new carpet on the stairs adds warmth and comfort to the flow between levels. The fully finished basement features new high-end laminate flooring, offering additional living space ideal for a family room, home office, or gym. Freshly painted throughout, this home is truly move-in ready. Step outside to a perfect backyard space - great for relaxing or spending quality time with family and friends. Located in the desirable Avalon community, close to parks, schools, shopping, and transit - this is the perfect place to call home. (id:58075)Details
Details for 123 Silvermoon Crescent, Ottawa, Ontario- Property Type
- Single Family
- Building Type
- Row Townhouse
- Storeys
- 2
- Neighborhood
- 1118 - Avalon East
- Land Size
- 20.3 x 98.3 FT
- Year Built
- -
- Annual Property Taxes
- $3,948
- Parking Type
- Attached Garage, Garage
Inside
- Appliances
- Washer, Refrigerator, Dishwasher, Stove, Dryer
- Rooms
- 10
- Bedrooms
- 3
- Bathrooms
- 3
- Fireplace
- -
- Fireplace Total
- 1
- Basement
- Finished, N/A
Building
- Architecture Style
- -
- Direction
- Cross Streets: Tenth line/Harvest Valley. ** Directions: Tenth line to Harvest Valley to Silvermoon.
- Type of Dwelling
- row_townhouse
- Roof
- -
- Exterior
- Brick
- Foundation
- Poured Concrete
- Flooring
- -
Land
- Sewer
- Sanitary sewer
- Lot Size
- 20.3 x 98.3 FT
- Zoning
- -
- Zoning Description
- -
Parking
- Features
- Attached Garage, Garage
- Total Parking
- 3
Utilities
- Cooling
- Central air conditioning
- Heating
- Forced air, Natural gas
- Water
- Municipal water
Feature Highlights
- Community
- -
- Lot Features
- -
- Security
- -
- Pool
- -
- Waterfront
- -
