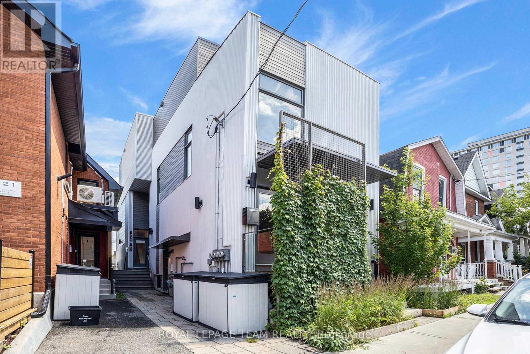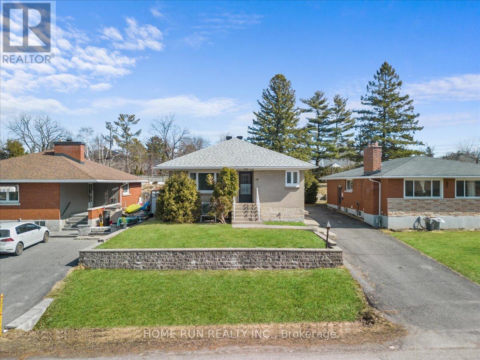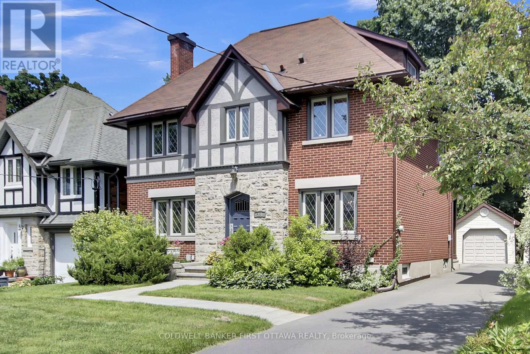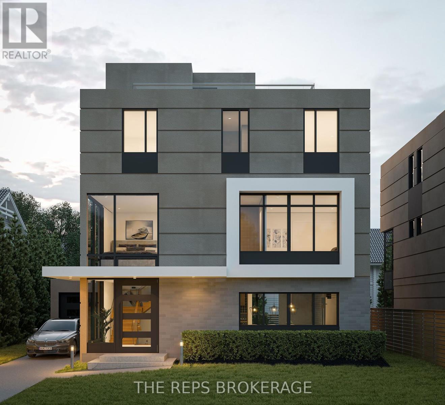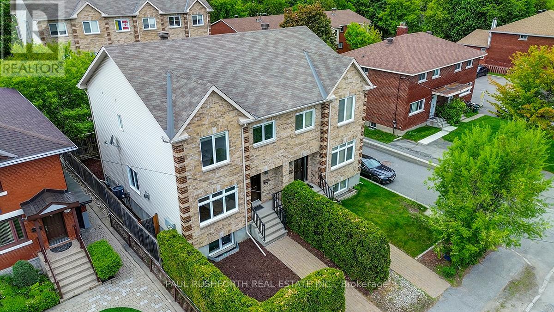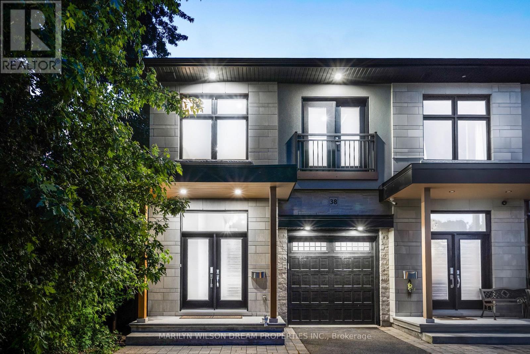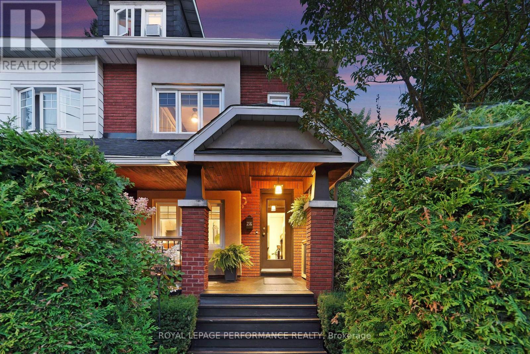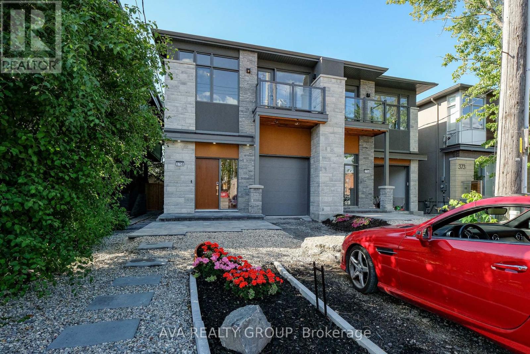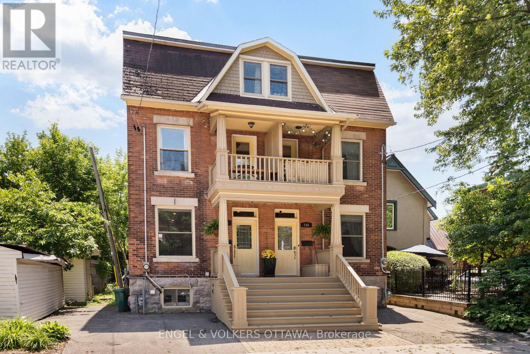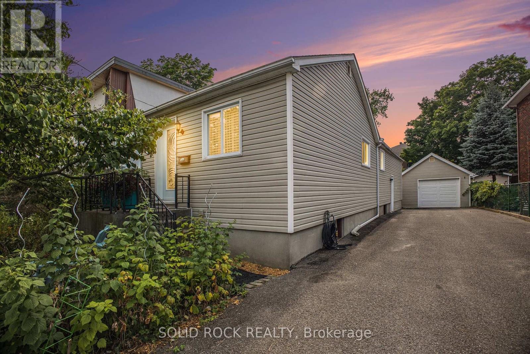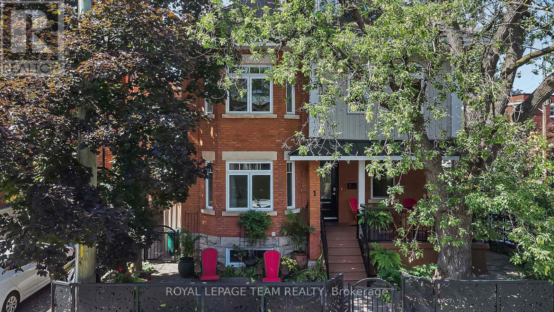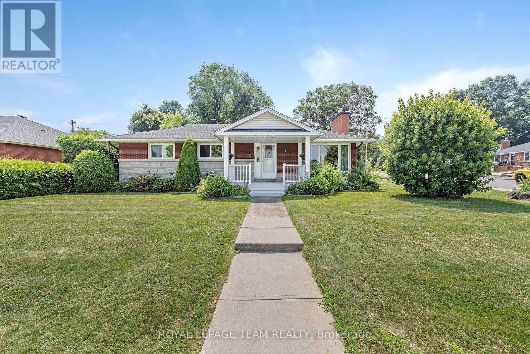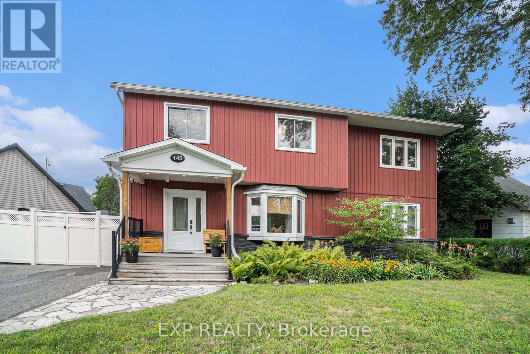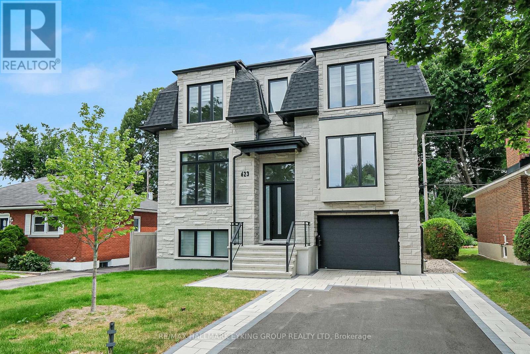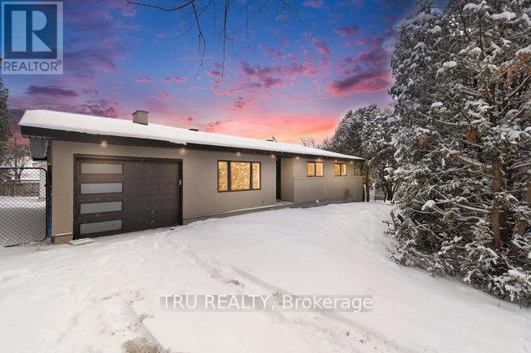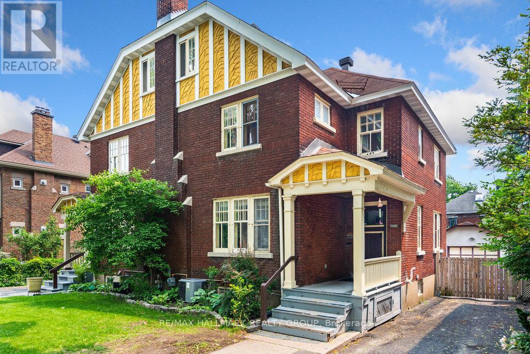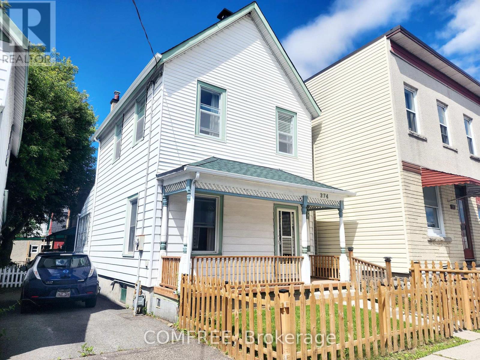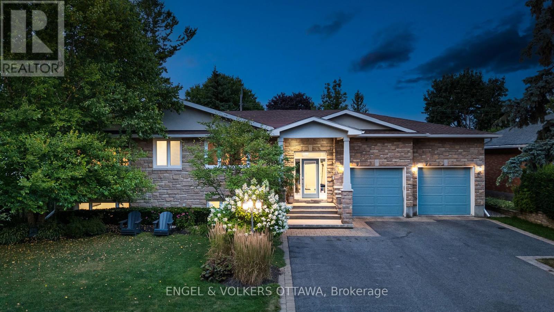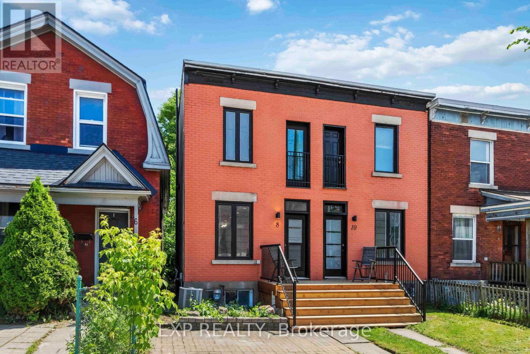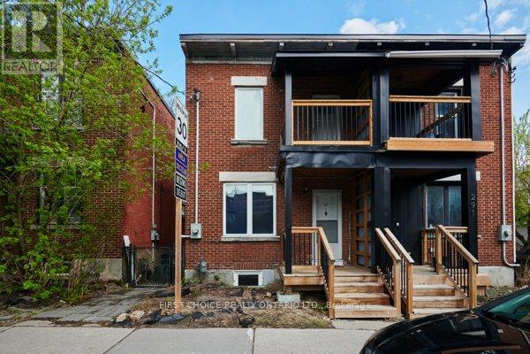Mirna Botros
613-600-2626125 Lanark Avenue - $1,195,000
125 Lanark Avenue - $1,195,000
125 Lanark Avenue
$1,195,000
5001 - Westboro North
Ottawa, OntarioK1Z8P6
4 beds
3 baths
2 parking
MLS#: X12121371Listed: 4 months agoUpdated:6 days ago
Description
Welcome to 125 Lanark Avenue, a customized Orchard model by Minto featuring four spacious bedrooms + 2 full baths (ensuite), located on the second floor. Welcoming entrance with a double closet and energy-saving glass door. Hardwood flooring runs through the hall and dining room, which is separated from the family room by a French door. The kitchen is well-appointed with a double stainless sink, pantry, granite tops and ample cabinetry. Vertical blinds in both the kitchen and family room. Patio doors from the family room open to an east-facing yard. The main floor den, originally designed as a bedroom. Conveniently located 2 pc bath. The laundry/mudroom provides access to the attached garage and includes a laundry tub, closet, and extra cupboard space.L-shaped rec room with a wet bar is ideal for entertaining. Additional highlights include built-in shelves in the cold storage room, central air conditioning, central vacuum. Roof (2008) Kitchen/ Bathrooms (2024) A/C (2012) Furnace (2009) Exterior Siding (2014) 24 Hour Irrevocable on all offers. (id:58075)Details
Details for 125 Lanark Avenue, Ottawa, Ontario- Property Type
- Single Family
- Building Type
- House
- Storeys
- 2
- Neighborhood
- 5001 - Westboro North
- Land Size
- 40 x 100.2 M
- Year Built
- -
- Annual Property Taxes
- $7,965
- Parking Type
- Attached Garage, Garage, Inside Entry
Inside
- Appliances
- Washer, Refrigerator, Central Vacuum, Stove, Dryer, Hood Fan, Window Coverings, Garage door opener, Garage door opener remote(s)
- Rooms
- 13
- Bedrooms
- 4
- Bathrooms
- 3
- Fireplace
- -
- Fireplace Total
- 1
- Basement
- Finished, Full
Building
- Architecture Style
- -
- Direction
- Lanark and Premier
- Type of Dwelling
- house
- Roof
- -
- Exterior
- Brick, Vinyl siding
- Foundation
- Poured Concrete
- Flooring
- -
Land
- Sewer
- Sanitary sewer
- Lot Size
- 40 x 100.2 M
- Zoning
- -
- Zoning Description
- -
Parking
- Features
- Attached Garage, Garage, Inside Entry
- Total Parking
- 2
Utilities
- Cooling
- Central air conditioning
- Heating
- Forced air, Natural gas
- Water
- Municipal water
Feature Highlights
- Community
- -
- Lot Features
- -
- Security
- -
- Pool
- -
- Waterfront
- -
