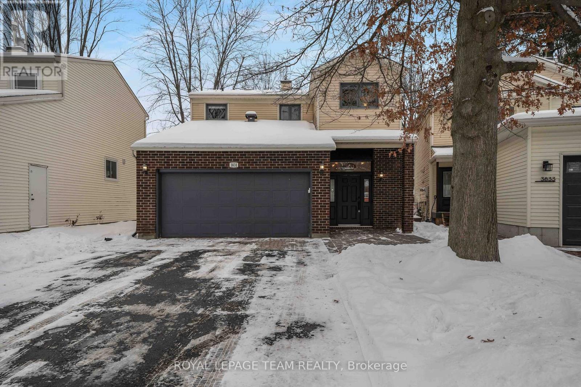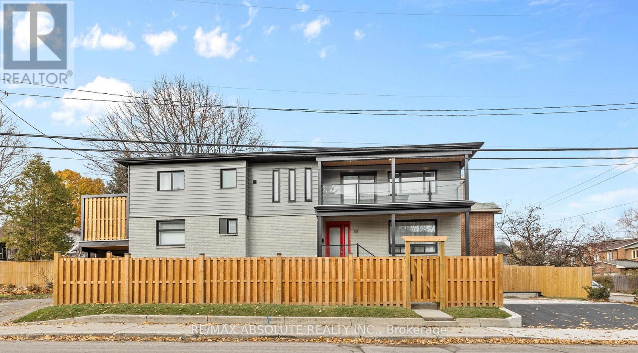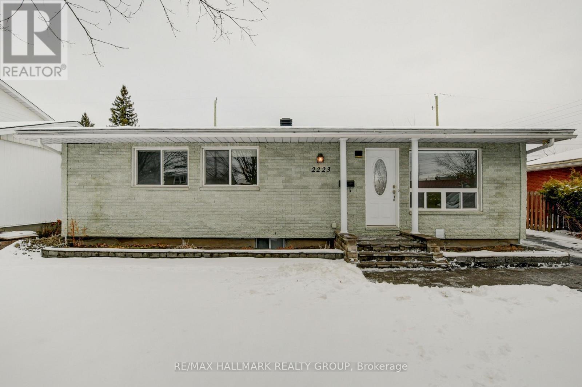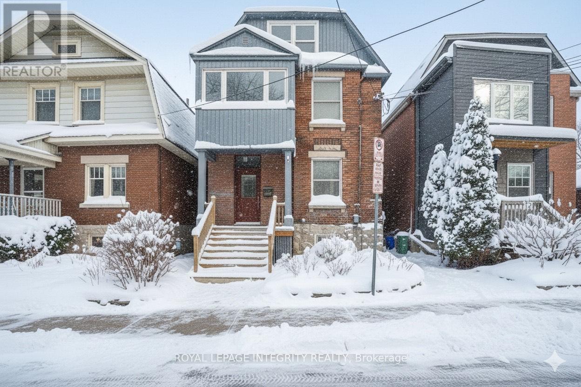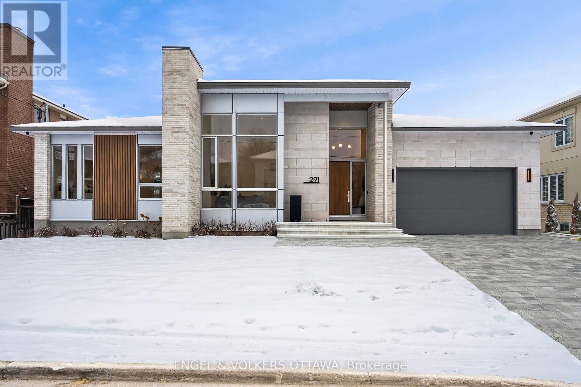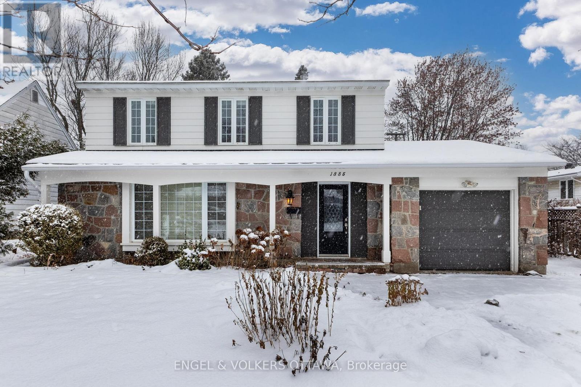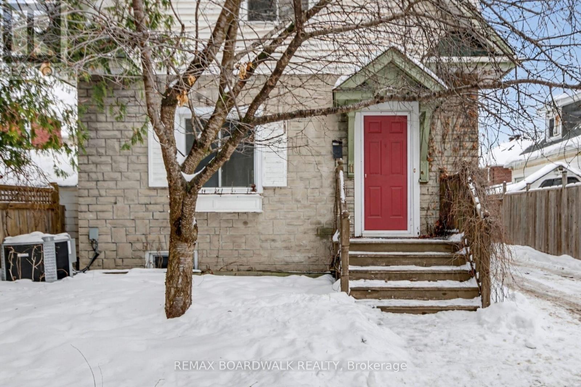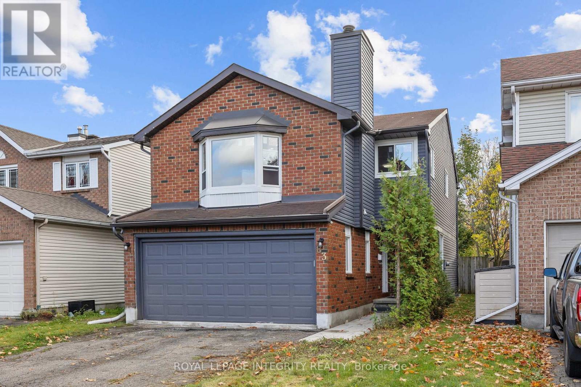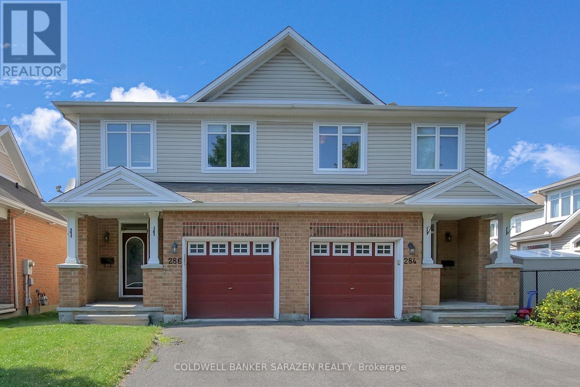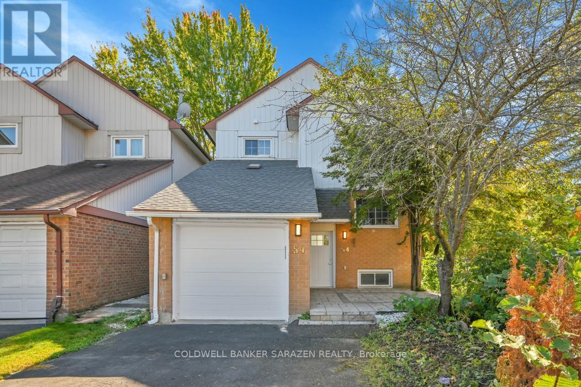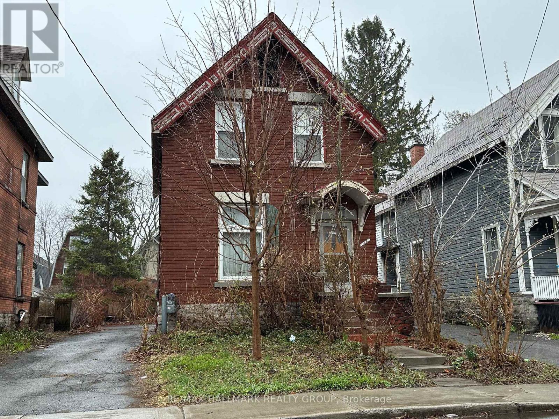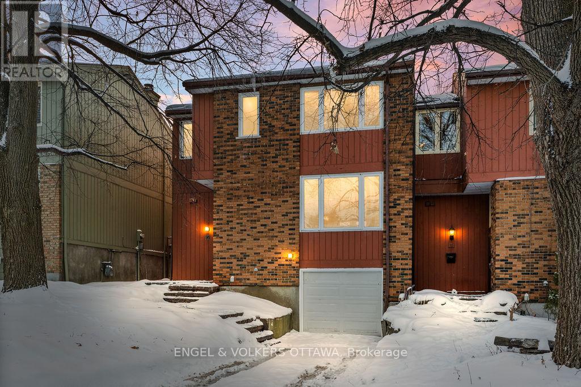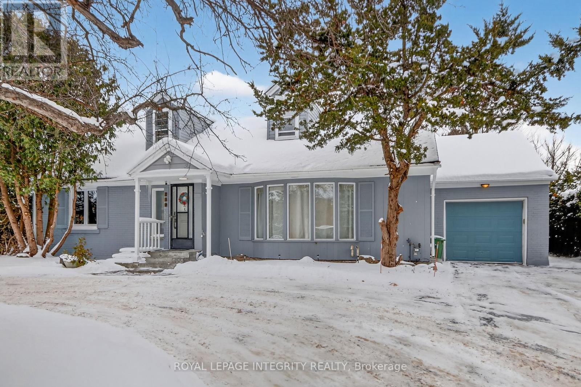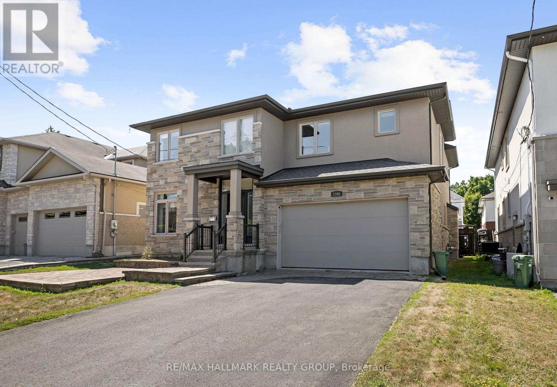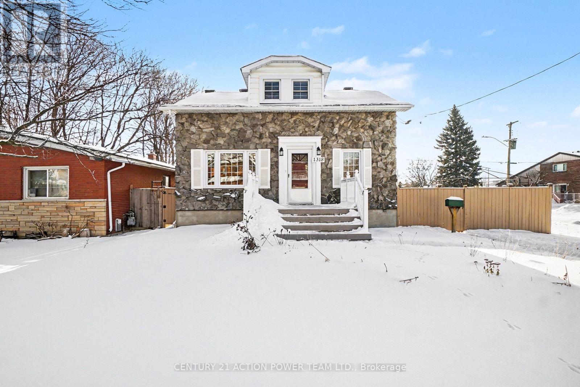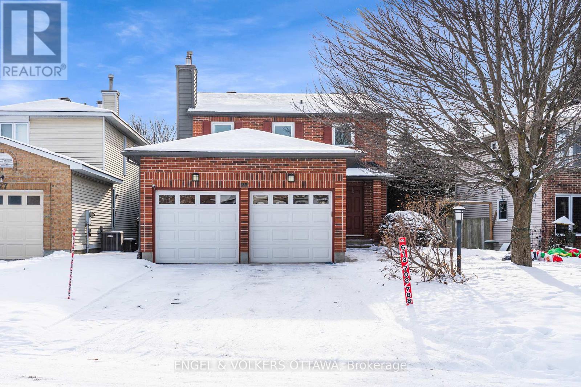Mirna Botros
613-600-26261273 Anoka Street - $779,900
1273 Anoka Street - $779,900
1273 Anoka Street
$779,900
3801 - Ridgemont
Ottawa, OntarioK1V6C3
4 beds
3 baths
6 parking
MLS#: X12452368Listed: 3 months agoUpdated:8 days ago
Description
Spacious two-storey detached home. Bright main floor with large windows and hardwood throughout. Formal living room with crown moulding opens to the dining room. Generous kitchen with plenty of cabinetry and counter space. Powder room and workshop complete the main level. Upstairs offers four well-sized bedrooms, including a primary suite with 2-piece ensuite, a full main bath, and a bonus family room. Finished lower level with rec room, laundry, and utility space. Enjoy a large backyard with wooden deck, interlock patio, and ample green space. Double attached garage and prime location close to all amenities. Property is being sold AS IS WHERE IS. The home is currently being emptied and vacated. (id:58075)Details
Details for 1273 Anoka Street, Ottawa, Ontario- Property Type
- Single Family
- Building Type
- House
- Storeys
- 2
- Neighborhood
- 3801 - Ridgemont
- Land Size
- 49.9 x 100 FT
- Year Built
- -
- Annual Property Taxes
- $5,004
- Parking Type
- Attached Garage, Garage
Inside
- Appliances
- Washer, Refrigerator, Gas stove(s), Dishwasher, Dryer, Hood Fan
- Rooms
- 13
- Bedrooms
- 4
- Bathrooms
- 3
- Fireplace
- -
- Fireplace Total
- -
- Basement
- Finished, Full
Building
- Architecture Style
- -
- Direction
- Cross Streets: Bank St/Heron Rd. ** Directions: From Bank St turn onto Anoka St.
- Type of Dwelling
- house
- Roof
- -
- Exterior
- Brick, Vinyl siding
- Foundation
- Concrete
- Flooring
- -
Land
- Sewer
- Sanitary sewer
- Lot Size
- 49.9 x 100 FT
- Zoning
- -
- Zoning Description
- -
Parking
- Features
- Attached Garage, Garage
- Total Parking
- 6
Utilities
- Cooling
- Central air conditioning
- Heating
- Forced air, Natural gas
- Water
- Municipal water
Feature Highlights
- Community
- -
- Lot Features
- -
- Security
- -
- Pool
- -
- Waterfront
- -
