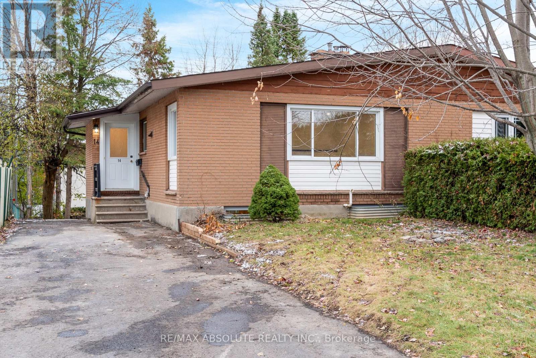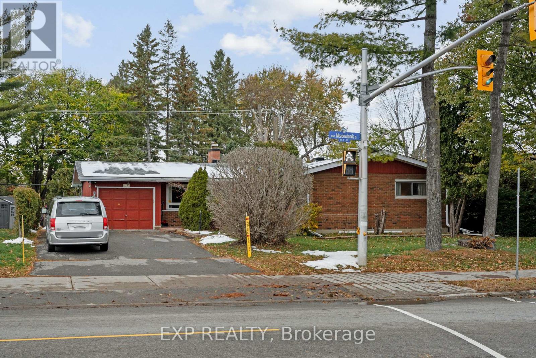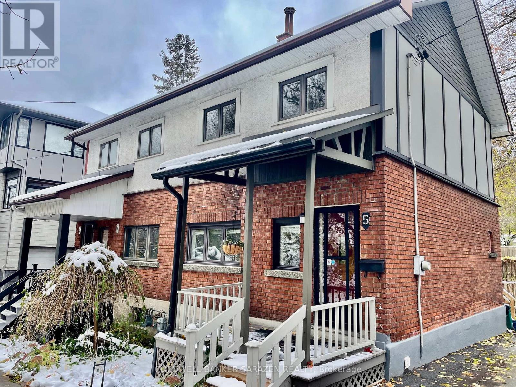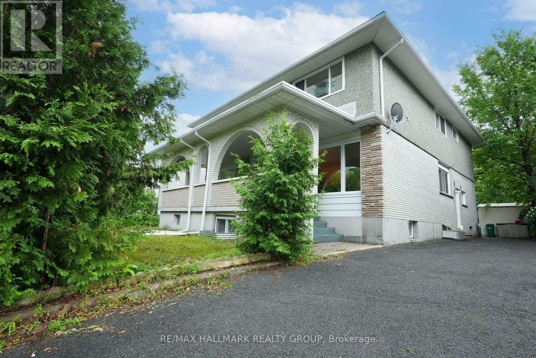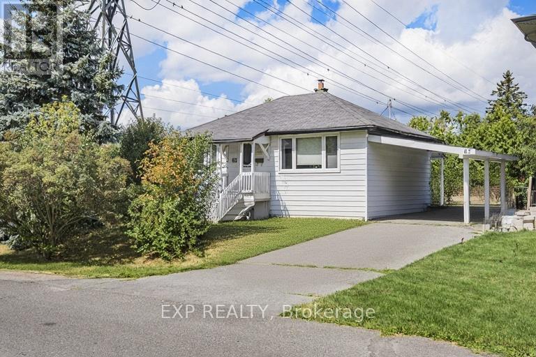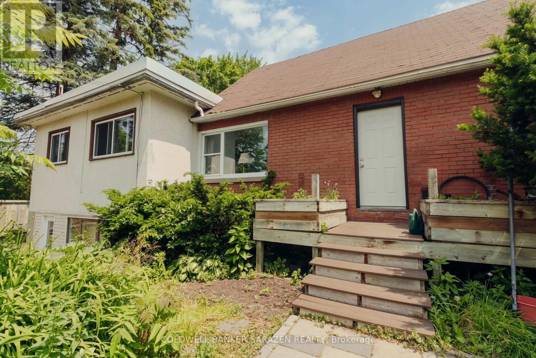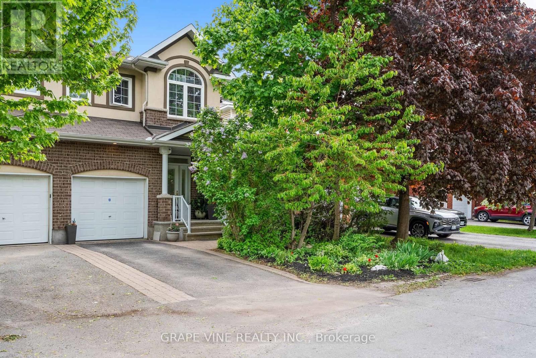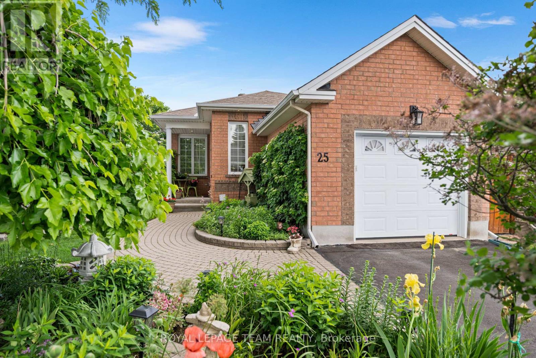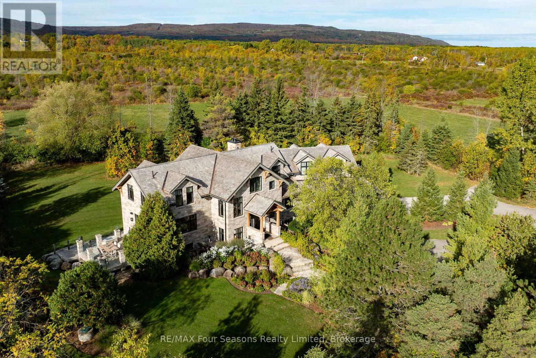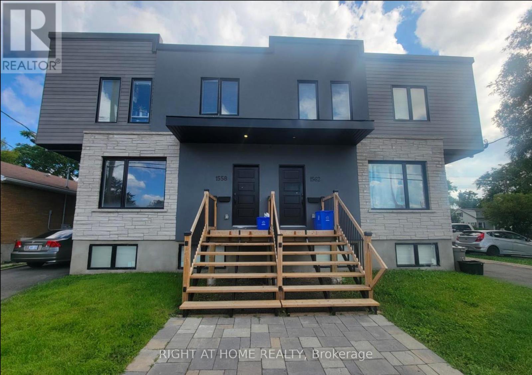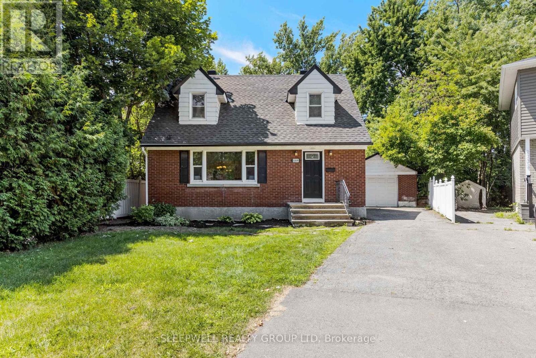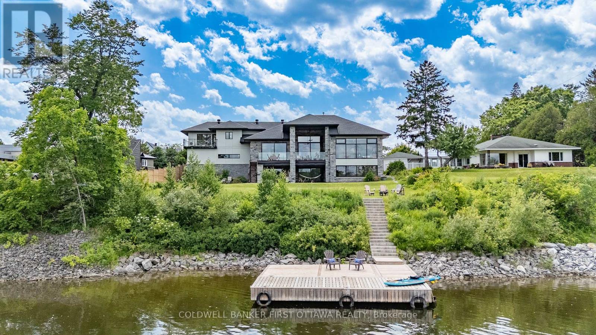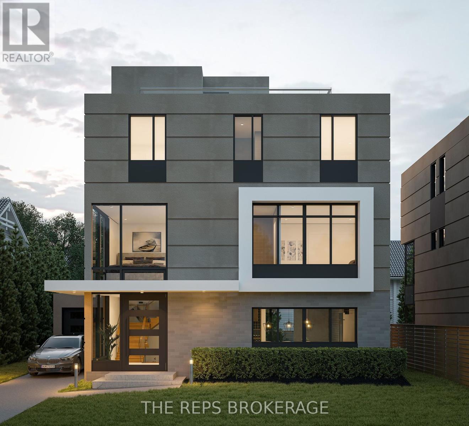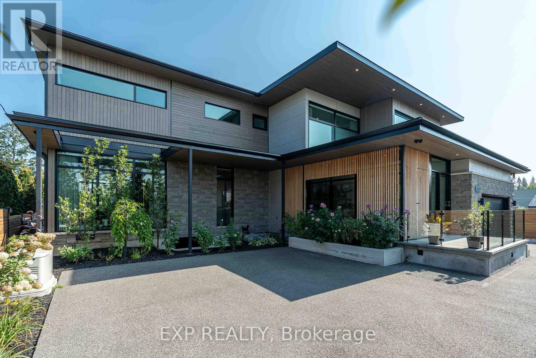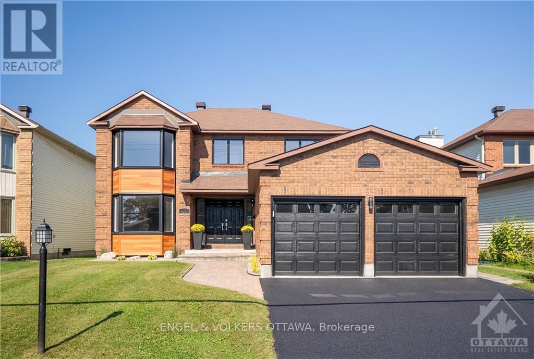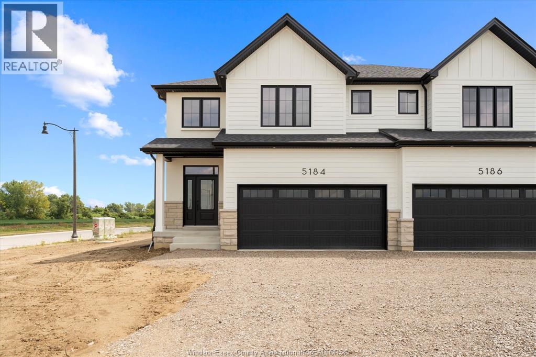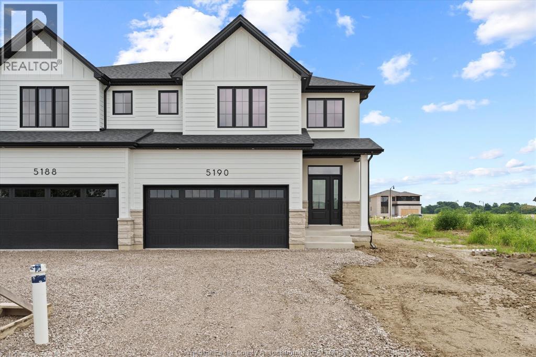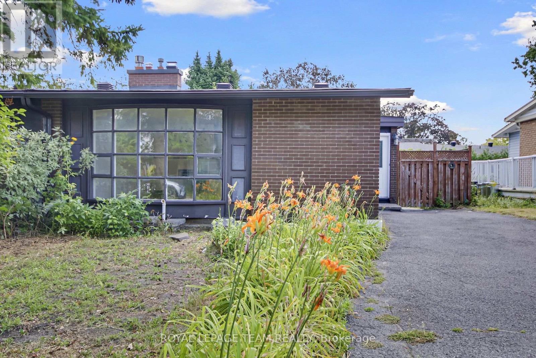Mirna Botros
613-600-26261281 Erindale Drive - $649,900
1281 Erindale Drive - $649,900
1281 Erindale Drive
$649,900
5406 - Copeland Park
Ottawa, OntarioK2C2G3
3 beds
1 baths
4 parking
MLS#: X12489360Listed: 20 days agoUpdated:15 days ago
Description
*OPEN HOUSE: Sunday, November 2nd, 2:00-4:00 PM* Rare opportunity in the desirable community of Copeland Park, just minutes from shopping, Algonquin College, public transit, and quick access to Highway 417. This detached 3-bedroom home sits on a 52 x 102 ft lot and showcases timeless brick construction accented with stone and vinyl. The main level features hardwood floors and a bright kitchen with maple cabinetry, granite counters, and tiled backsplash. It also offers two well-sized bedrooms, one with a sliding door walkout to the backyard deck, and a 3-piece bathroom with tiled floors and shower. The upper half level includes a spacious third bedroom with an abundance of closet space. The lower level offers excellent income potential or multigenerational living, with a convenient side door entrance providing direct access. The fully fenced backyard is well maintained, complete with landscaped areas, a flower bed, and a large shed. Parking for up to three vehicles, including an attached garage with rear door access to the backyard. This home is equipped with a Generac home generator for a peace of mind. Whether you're looking to move in, rent out, or invest long-term, this home offers tremendous value for families and investors in one of Ottawa's most central and connected communities. (id:58075)Details
Details for 1281 Erindale Drive, Ottawa, Ontario- Property Type
- Single Family
- Building Type
- House
- Storeys
- 1.5
- Neighborhood
- 5406 - Copeland Park
- Land Size
- 52 x 102 FT
- Year Built
- -
- Annual Property Taxes
- $5,311
- Parking Type
- Attached Garage, Garage
Inside
- Appliances
- Washer, Refrigerator, Central Vacuum, Dishwasher, Stove, Dryer, Microwave, Hood Fan, Garage door opener, Garage door opener remote(s), Water Heater
- Rooms
- 10
- Bedrooms
- 3
- Bathrooms
- 1
- Fireplace
- -
- Fireplace Total
- 2
- Basement
- Full
Building
- Architecture Style
- -
- Direction
- Cross Streets: Baseline Rd & Erindale Dr. ** Directions: Baseline Rd to Erindale Dr or Maitland Ave to Erindale Dr.
- Type of Dwelling
- house
- Roof
- -
- Exterior
- Brick, Stone
- Foundation
- Poured Concrete
- Flooring
- Tile, Hardwood
Land
- Sewer
- Sanitary sewer
- Lot Size
- 52 x 102 FT
- Zoning
- -
- Zoning Description
- Residential
Parking
- Features
- Attached Garage, Garage
- Total Parking
- 4
Utilities
- Cooling
- Central air conditioning
- Heating
- Forced air, Natural gas
- Water
- Municipal water
Feature Highlights
- Community
- School Bus, Community Centre
- Lot Features
- Flat site, Lane, Dry, Paved yard
- Security
- -
- Pool
- -
- Waterfront
- -
