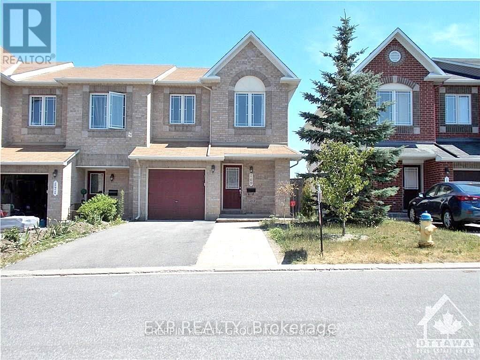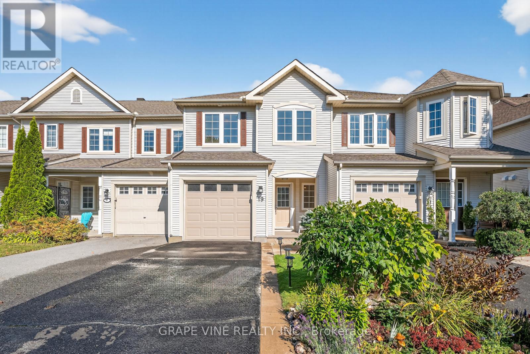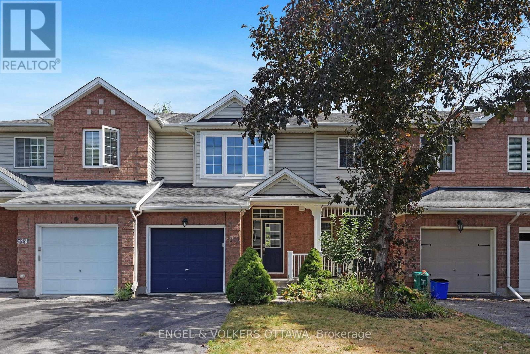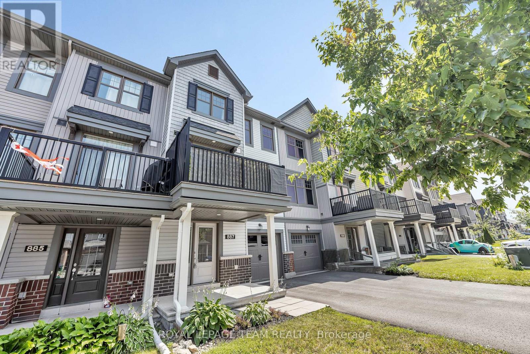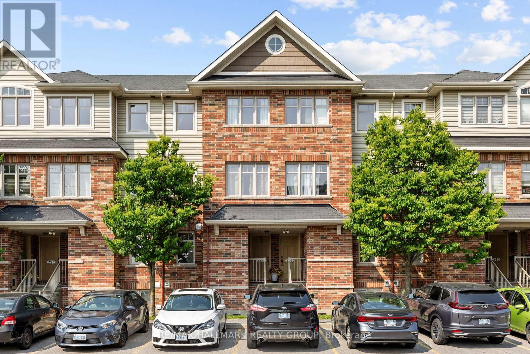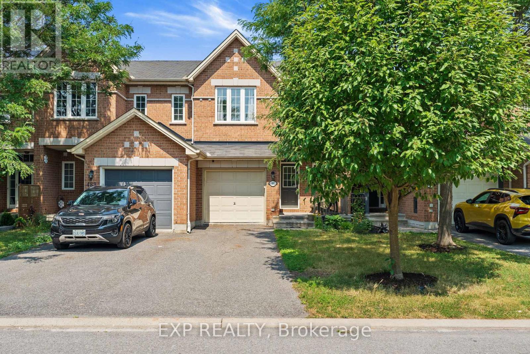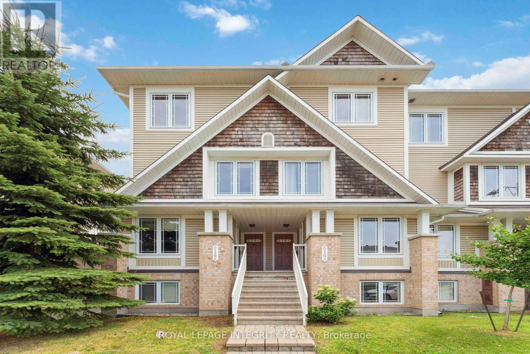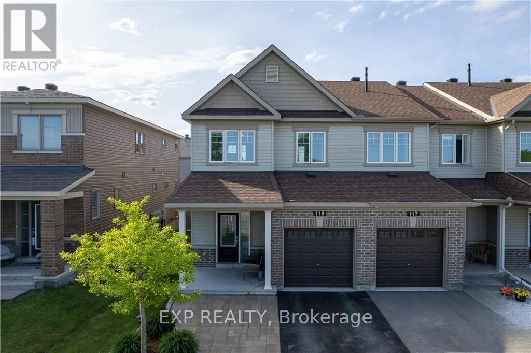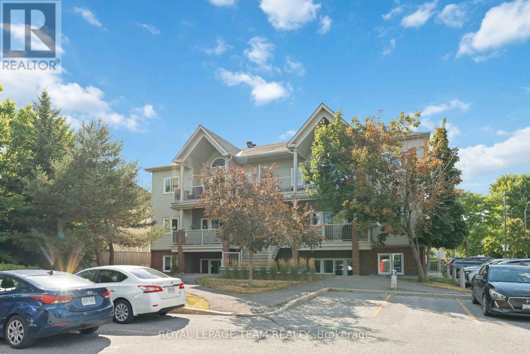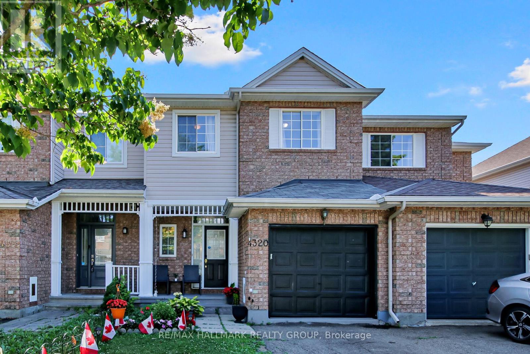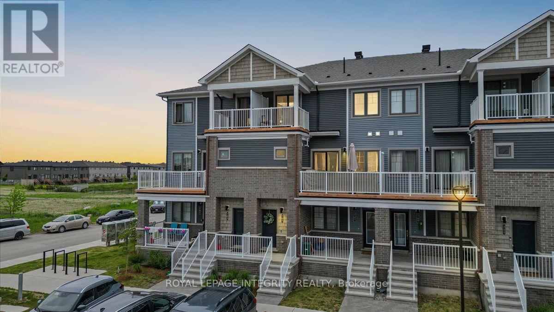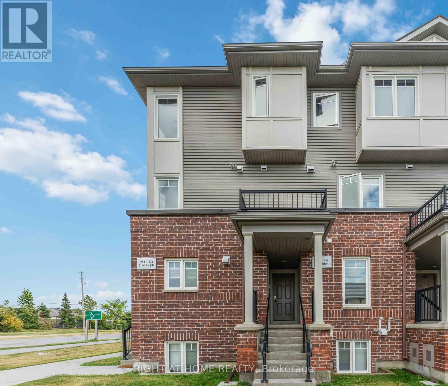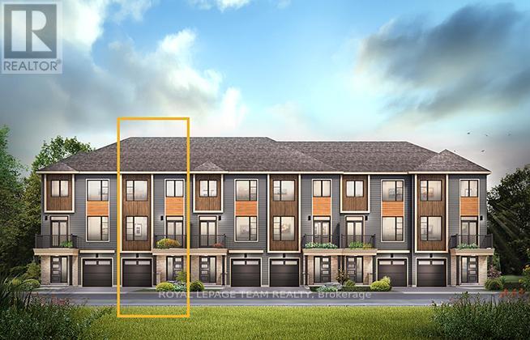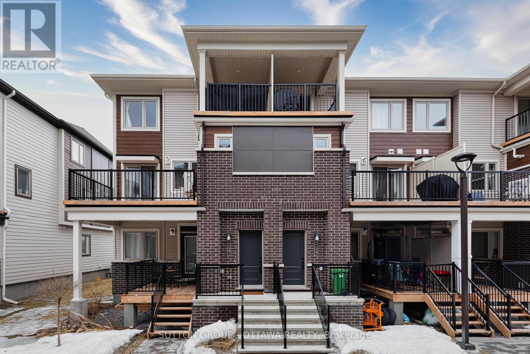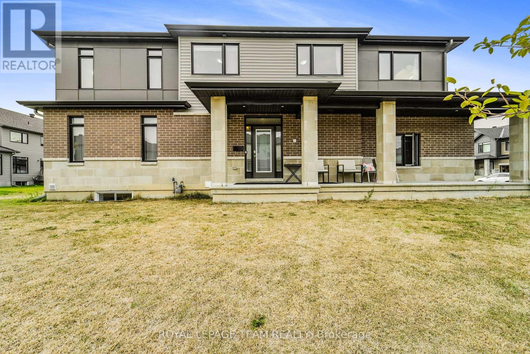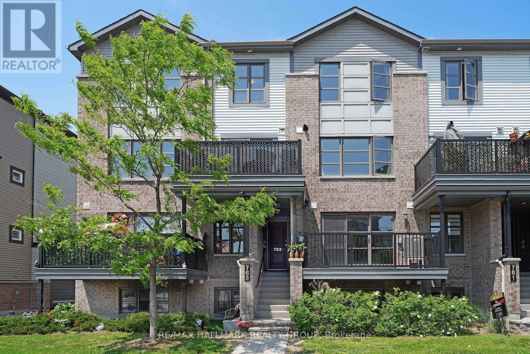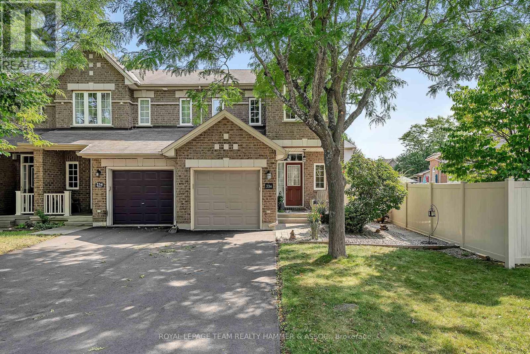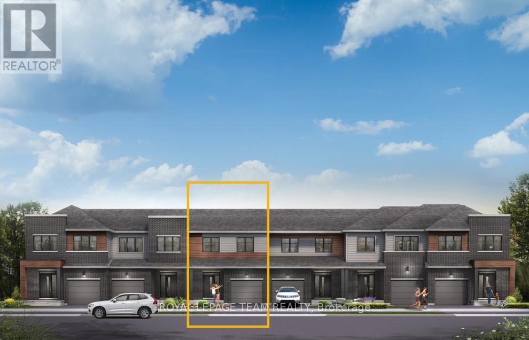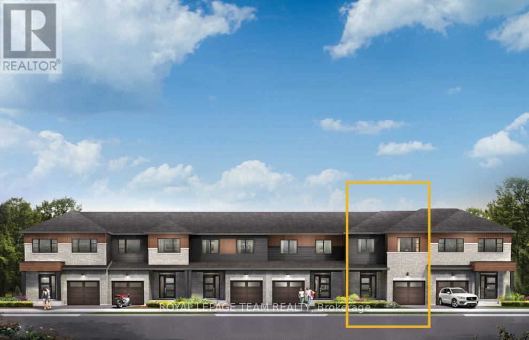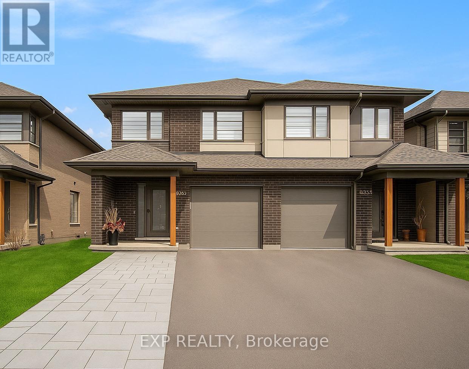Mirna Botros
613-600-2626130 Hawkeswood Drive - $678,900
130 Hawkeswood Drive - $678,900
130 Hawkeswood Drive
$678,900
2602 - Riverside South/Gloucester Glen
Ottawa, OntarioK4M0C1
4 beds
3 baths
3 parking
MLS#: X12392125Listed: about 2 months agoUpdated:about 2 months ago
Description
NO REAR Neighbour! Rarely END UNIT 4 Beds, 3 Baths & Over 2,200 Sq. Ft. Townhouse showcasing designer finishes and a private backyard retreat. Elegant main level with 9-ft ceilings, rich hardwood floors, pot lights, and a chef-inspired kitchen featuring granite counters, SS appliances, and ample cabinets. A stylish mudroom with laundry adds convenience. Upstairs, the primary suite offers a walk-in closet and spa-worthy 5 piece ensuite with double sinks, frameless glass shower & soaker tub. Three additional bedrooms and a full bath complete this level. The finished basement boasts a cozy gas fireplace and abundant storage. Step outside to your private oasis with a composite deck and natural gas BBQ line. Close to top schools, shops, dining, parks & transit. Don't miss out and book a showing now! (id:58075)Details
Details for 130 Hawkeswood Drive, Ottawa, Ontario- Property Type
- Single Family
- Building Type
- Row Townhouse
- Storeys
- 2
- Neighborhood
- 2602 - Riverside South/Gloucester Glen
- Land Size
- 25.2 x 91.8 FT
- Year Built
- -
- Annual Property Taxes
- $4,783
- Parking Type
- Attached Garage, Garage
Inside
- Appliances
- Washer, Refrigerator, Dishwasher, Stove, Dryer, Microwave, Hood Fan, Window Coverings, Garage door opener remote(s), Water Heater - Tankless
- Rooms
- 14
- Bedrooms
- 4
- Bathrooms
- 3
- Fireplace
- -
- Fireplace Total
- 1
- Basement
- Finished, N/A
Building
- Architecture Style
- -
- Direction
- Earl Armstong Rd and Brian Good Ave
- Type of Dwelling
- row_townhouse
- Roof
- -
- Exterior
- Vinyl siding, Brick Facing
- Foundation
- Poured Concrete
- Flooring
- -
Land
- Sewer
- Sanitary sewer
- Lot Size
- 25.2 x 91.8 FT
- Zoning
- -
- Zoning Description
- -
Parking
- Features
- Attached Garage, Garage
- Total Parking
- 3
Utilities
- Cooling
- Central air conditioning
- Heating
- Forced air, Natural gas
- Water
- Municipal water
Feature Highlights
- Community
- Community Centre
- Lot Features
- -
- Security
- -
- Pool
- -
- Waterfront
- -
