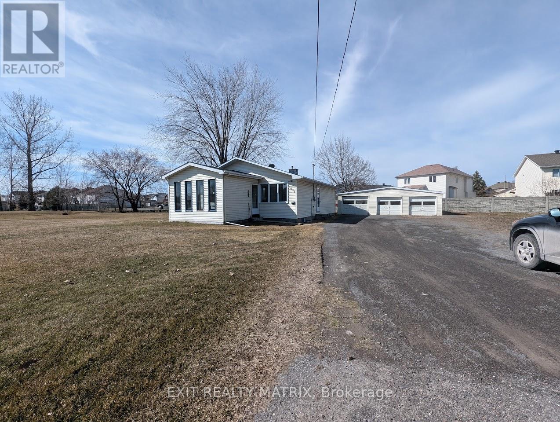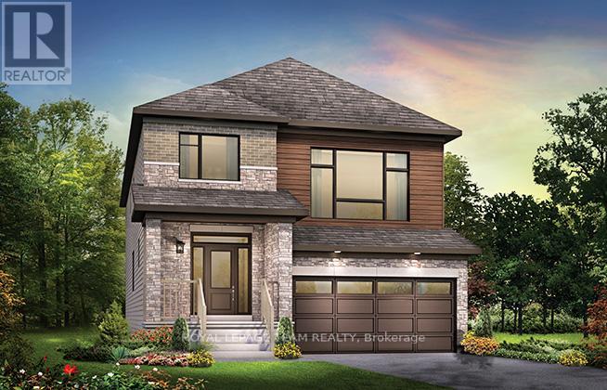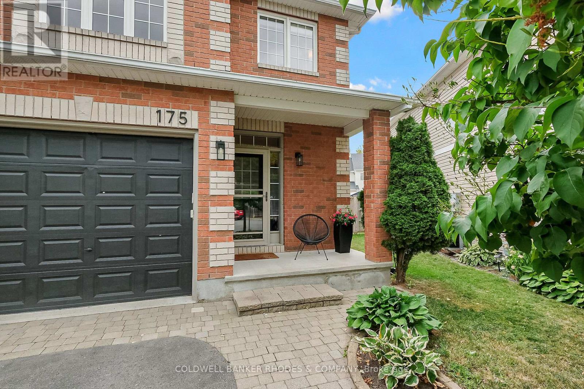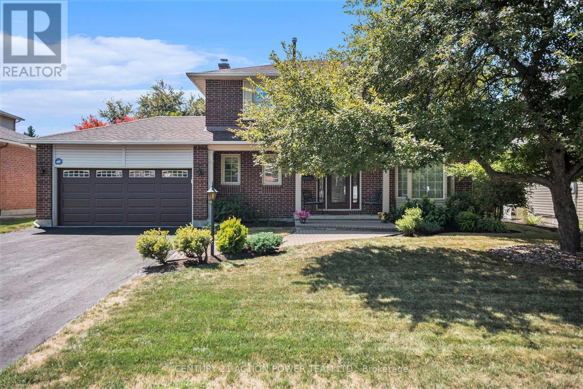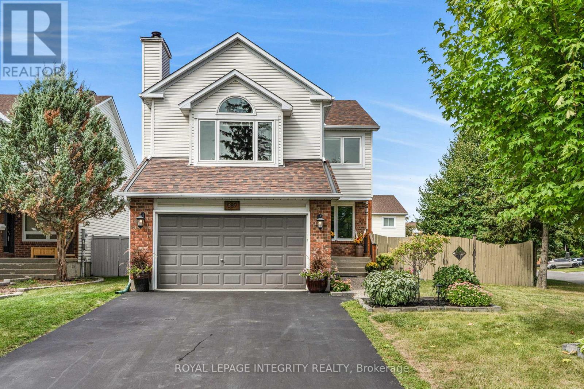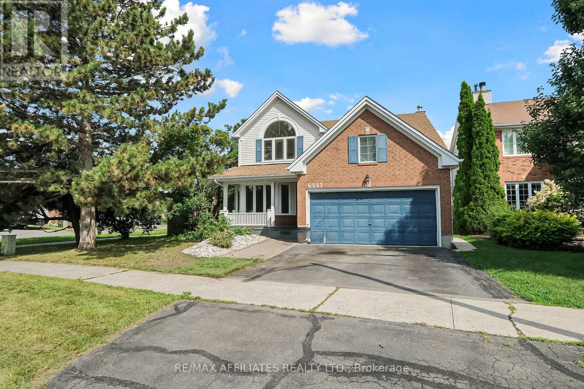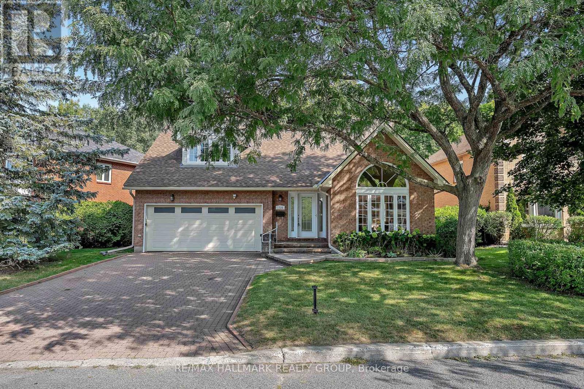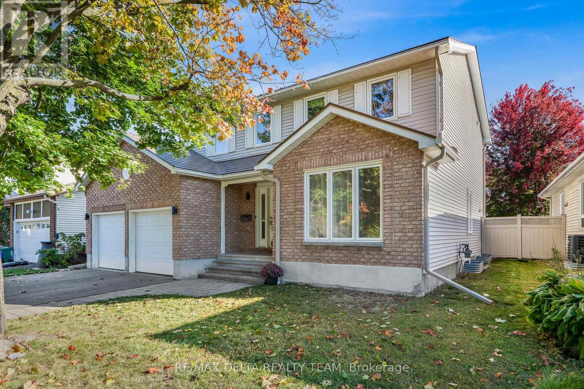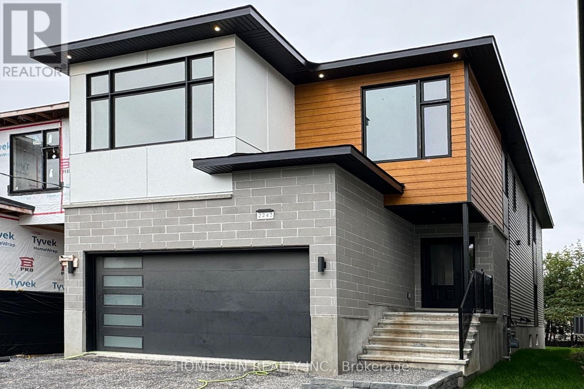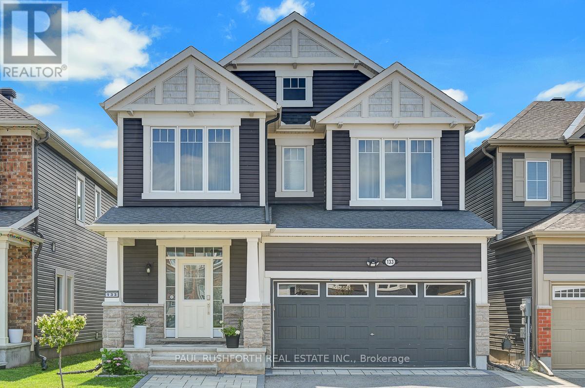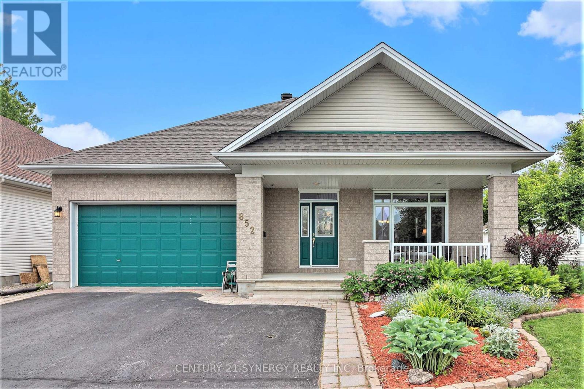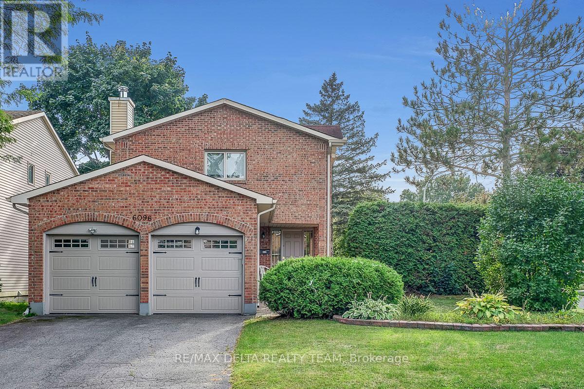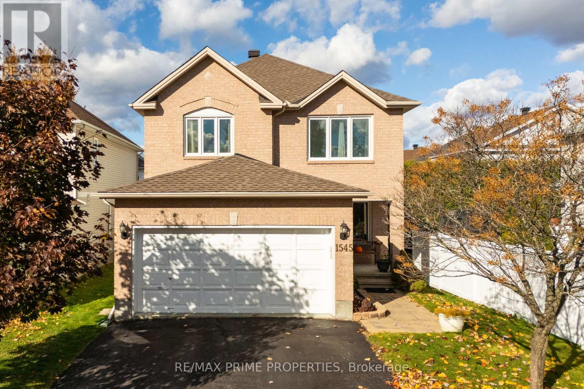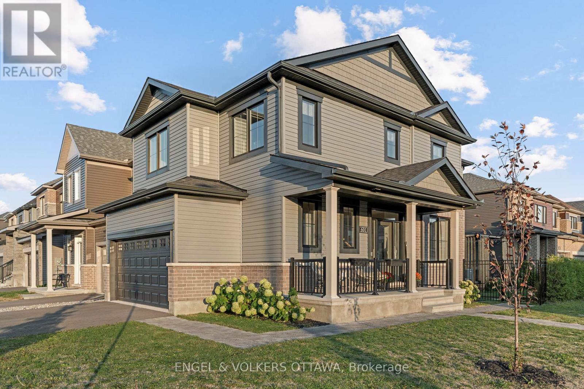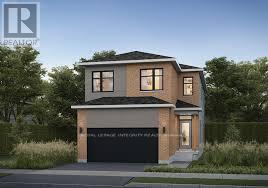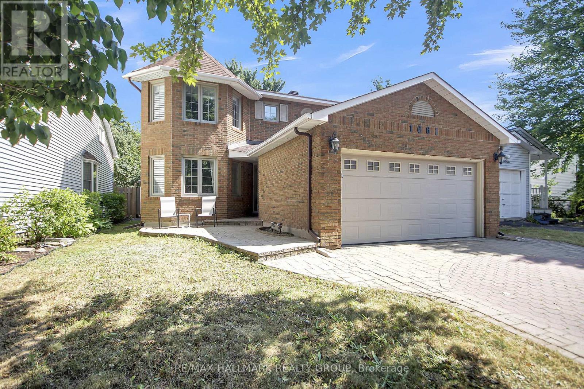Mirna Botros
613-600-26261315 Prestone Drive - $849,900
1315 Prestone Drive - $849,900
1315 Prestone Drive
$849,900
1102 - Bilberry Creek/Queenswood Heights
Ottawa, OntarioK1E2Z2
4 beds
4 baths
6 parking
MLS#: X12479794Listed: 26 days agoUpdated:15 days ago
Description
OPEN HOUSE SUNDAY NOVEMBER 2 from 2:00 - 4:00 Discover the ideal blend of comfort, style, and family living in this beautifully maintained, move-in ready, 4-bedroom home in one of Orleans' most established and family-friendly communities - Queenswood Heights. Step inside to find hardwood floors throughout the main level, a bright formal living and dining room and a spacious family room perfect for movie nights or cozy evenings by the fire. The eat-in kitchen offers plenty of room for family meals, with views of your own private backyard oasis. Upstairs, you'll find four generous bedrooms, including a comfortable primary suite with its own ensuite bath with double sinks and walk-in shower. Outside, get ready to fall in love with your in-ground saltwater pool, complete with a diving rock and water feature, the ultimate summer hangout! Entertain friends and family in style with your outdoor kitchen, featuring a built-in BBQ, bar fridge, and serving area that makes hosting effortless. Nestled in Queenswood Heights, you'll enjoy tree-lined streets, friendly neighbours, and top-rated schools, along with parks, trails, and community centres all within walking distance. With quick access to shopping, dining, and the highway, this location offers the best of suburban living without sacrificing convenience. BUYER BONUS: Includes snow removal for the 2025/2026 winter season, includes front entrance and walkway clearing, up to 250 cm of snow fall. (id:58075)Details
Details for 1315 Prestone Drive, Ottawa, Ontario- Property Type
- Single Family
- Building Type
- House
- Storeys
- 2
- Neighborhood
- 1102 - Bilberry Creek/Queenswood Heights
- Land Size
- 51.1 x 103.7 FT
- Year Built
- -
- Annual Property Taxes
- $4,976
- Parking Type
- Attached Garage, Garage
Inside
- Appliances
- Washer, Refrigerator, Barbeque, Dishwasher, Range, Oven, Dryer, Microwave, Cooktop, Oven - Built-In, Garage door opener remote(s)
- Rooms
- 15
- Bedrooms
- 4
- Bathrooms
- 4
- Fireplace
- -
- Fireplace Total
- 1
- Basement
- Partially finished, N/A
Building
- Architecture Style
- -
- Direction
- Cross Streets: Tompkins & Prestone. ** Directions: Turn onto Tompkins from Charlemagne and then right onto Prestone; house on the right.
- Type of Dwelling
- house
- Roof
- -
- Exterior
- Brick, Vinyl siding
- Foundation
- Poured Concrete
- Flooring
- Hardwood, Carpeted, Ceramic
Land
- Sewer
- Sanitary sewer
- Lot Size
- 51.1 x 103.7 FT
- Zoning
- -
- Zoning Description
- RES
Parking
- Features
- Attached Garage, Garage
- Total Parking
- 6
Utilities
- Cooling
- Central air conditioning
- Heating
- Forced air, Natural gas
- Water
- Municipal water
Feature Highlights
- Community
- Community Centre
- Lot Features
- Flat site, Dry, Paved yard
- Security
- -
- Pool
- Inground pool, Salt Water Pool
- Waterfront
- -
