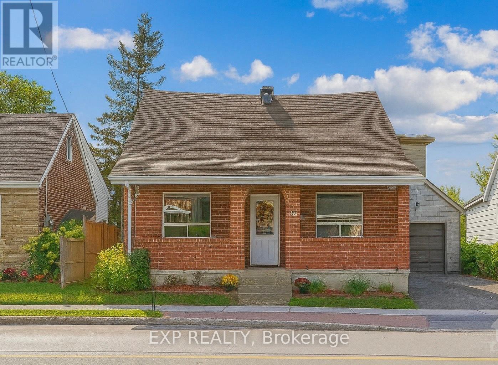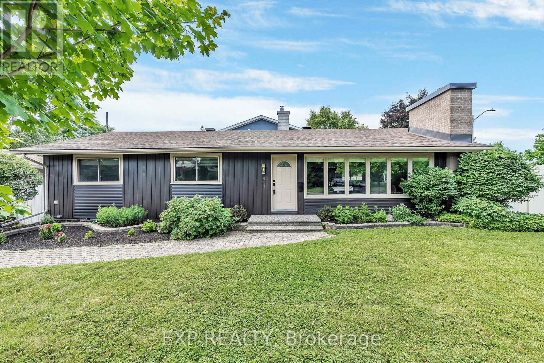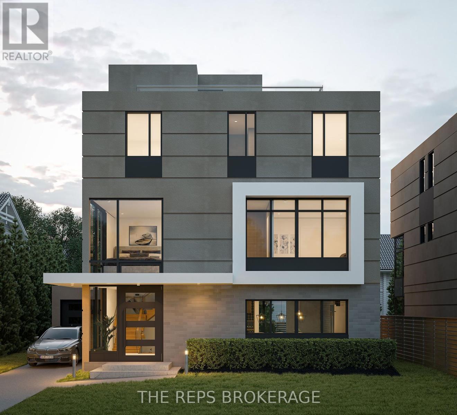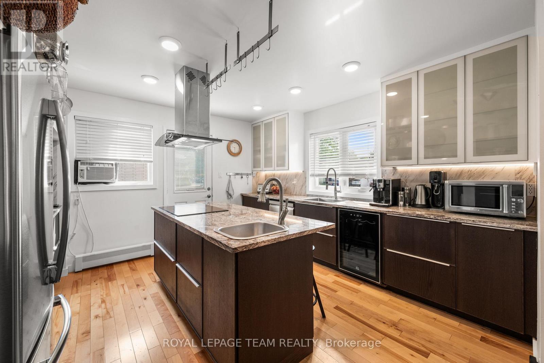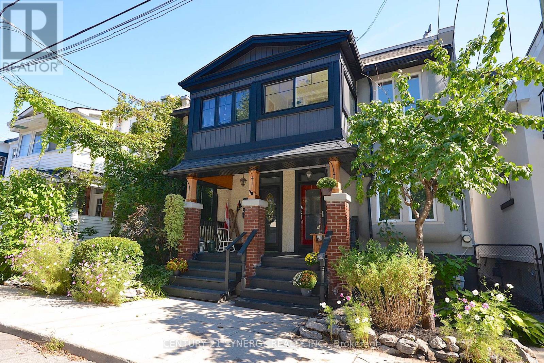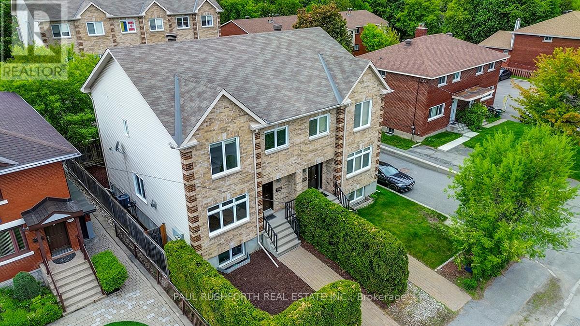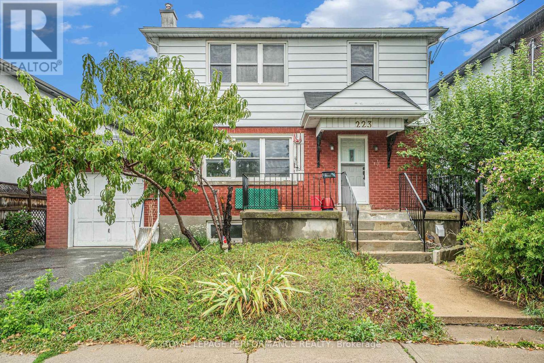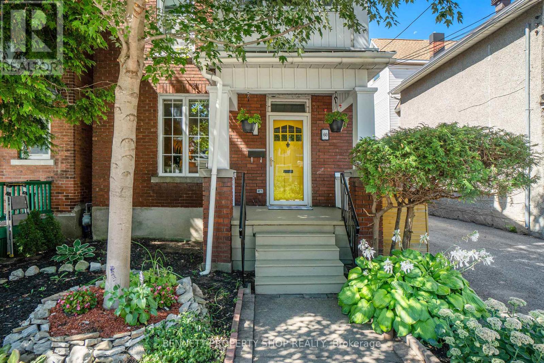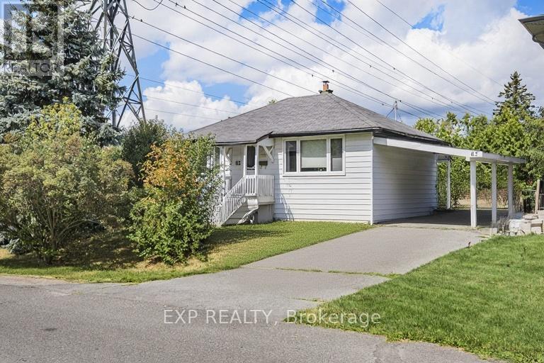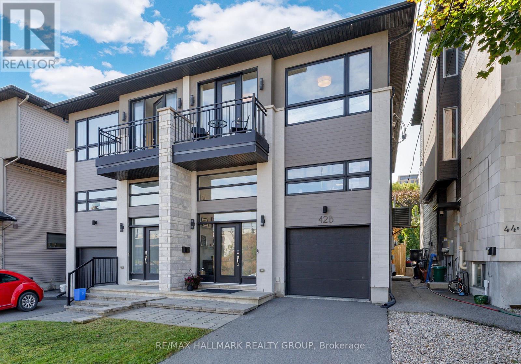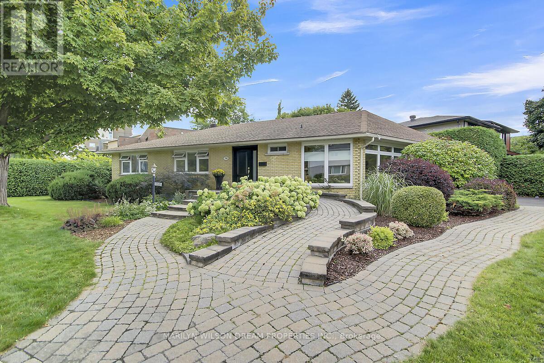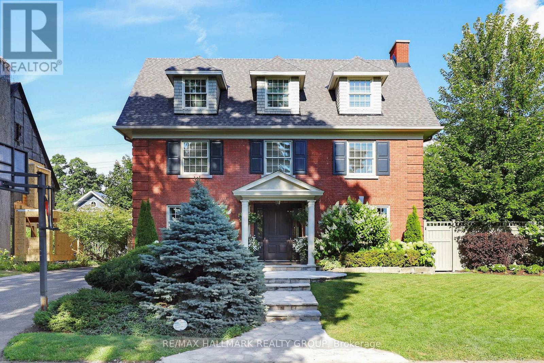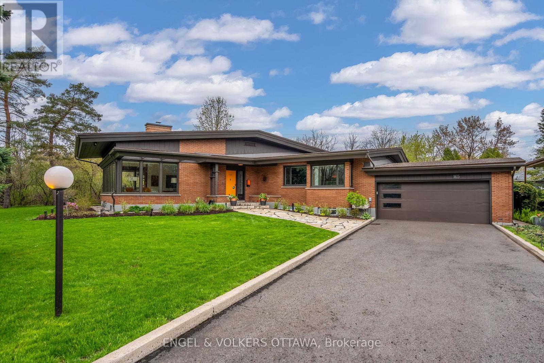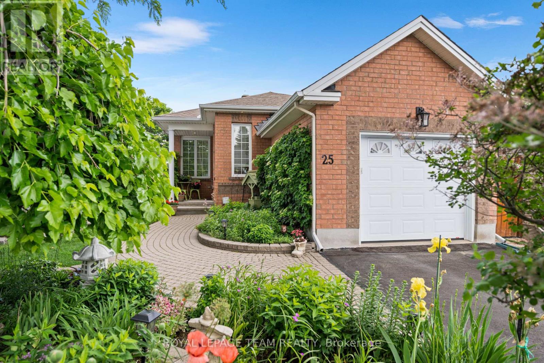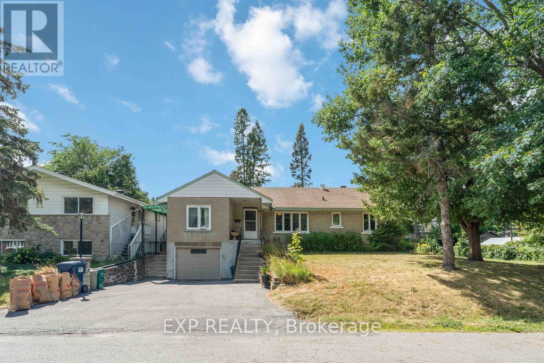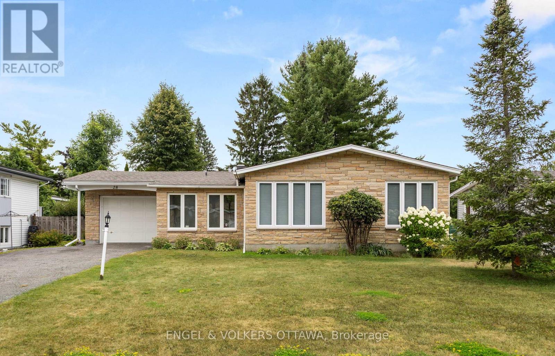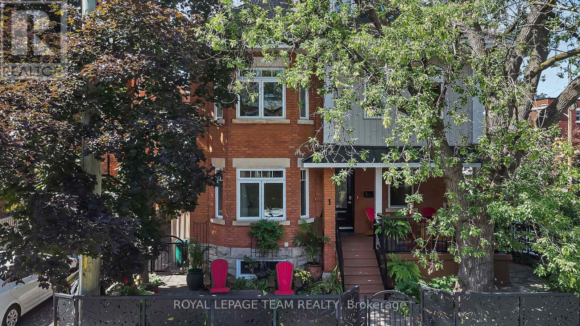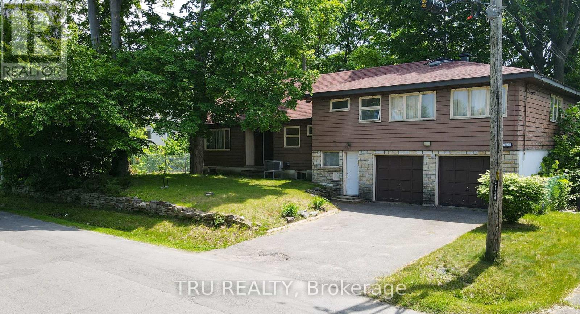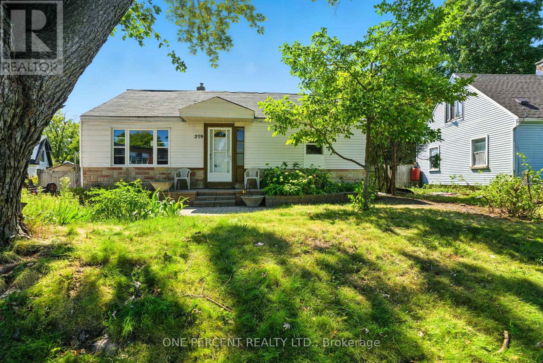Mirna Botros
613-600-26261357 Thames Street - $829,900
1357 Thames Street - $829,900
1357 Thames Street
$829,900
5301 - Carlington
Ottawa, OntarioK1Z7N3
2 beds
1 baths
4 parking
MLS#: X12235883Listed: 4 months agoUpdated:about 2 months ago
Description
Located on a quiet dead-end street, this lovely 2-bedroom home offers the perfect combination of comfort and privacy. The main floor includes a convenient office, ideal for working from home. Gleaming hardwood floors throughout add warmth, while the sun-soaked living spaces create a bright and inviting atmosphere.The updated windows provide plenty of natural light, and the finished basement offers extra living space. The private, fenced yard features an in-ground pool, perfect for summer gatherings, along with a massive irregular lot with over 76 feet of frontage and 139 feet of depth.Enjoy outdoor living with an oversized deck, ideal for pool parties and relaxing afternoons. Additional highlights include a detached garage, 40-year shingles on the roof, and R2G zoning for flexibility.Conveniently located within walking distance to transit, shopping, and quick highway access. (id:58075)Details
Details for 1357 Thames Street, Ottawa, Ontario- Property Type
- Single Family
- Building Type
- House
- Storeys
- 1.5
- Neighborhood
- 5301 - Carlington
- Land Size
- 77 x 139.4 FT
- Year Built
- -
- Annual Property Taxes
- $4,041
- Parking Type
- Detached Garage, Garage
Inside
- Appliances
- Washer, Refrigerator, Dishwasher, Stove, Dryer, Blinds
- Rooms
- 7
- Bedrooms
- 2
- Bathrooms
- 1
- Fireplace
- -
- Fireplace Total
- -
- Basement
- Finished, Full
Building
- Architecture Style
- -
- Direction
- Merivale Rd
- Type of Dwelling
- house
- Roof
- -
- Exterior
- Brick
- Foundation
- Block
- Flooring
- -
Land
- Sewer
- Sanitary sewer
- Lot Size
- 77 x 139.4 FT
- Zoning
- -
- Zoning Description
- -
Parking
- Features
- Detached Garage, Garage
- Total Parking
- 4
Utilities
- Cooling
- Central air conditioning
- Heating
- Forced air, Natural gas
- Water
- Municipal water
Feature Highlights
- Community
- -
- Lot Features
- -
- Security
- -
- Pool
- Inground pool
- Waterfront
- -
