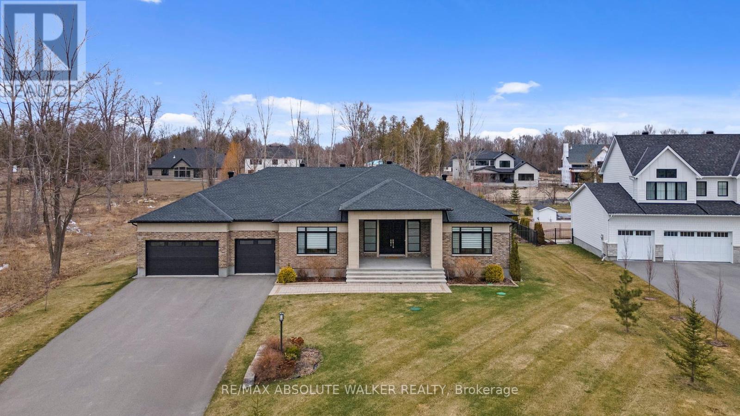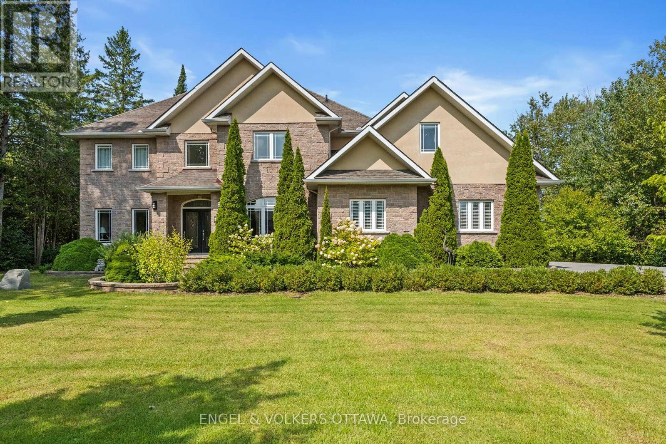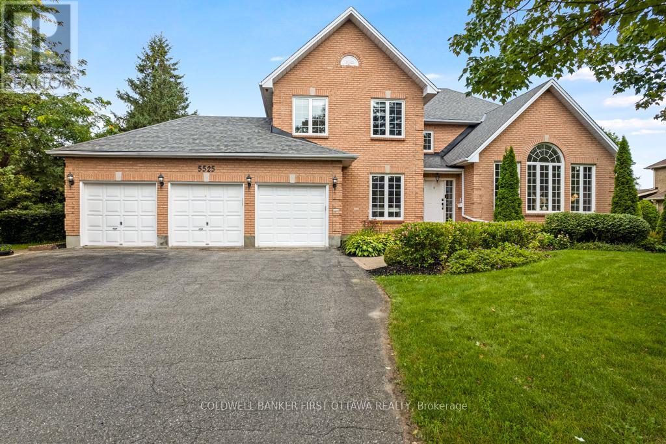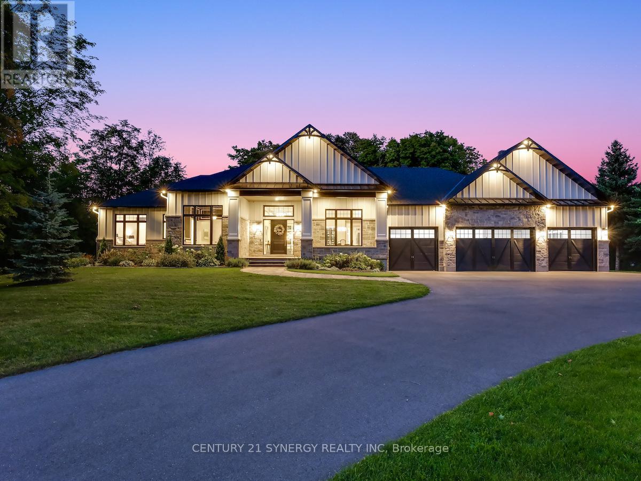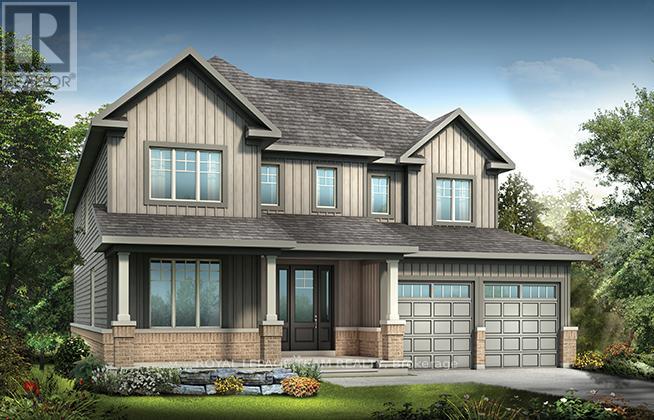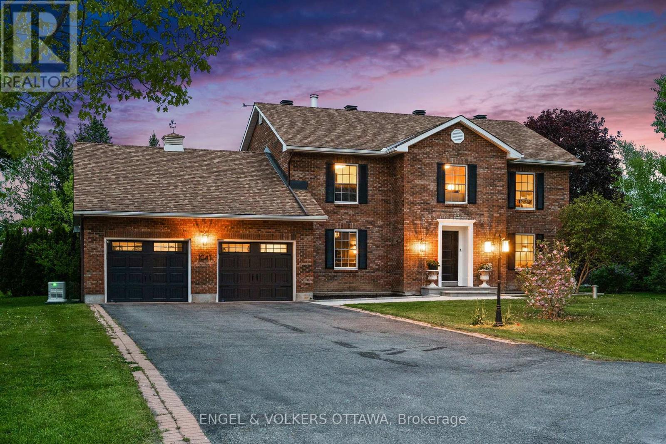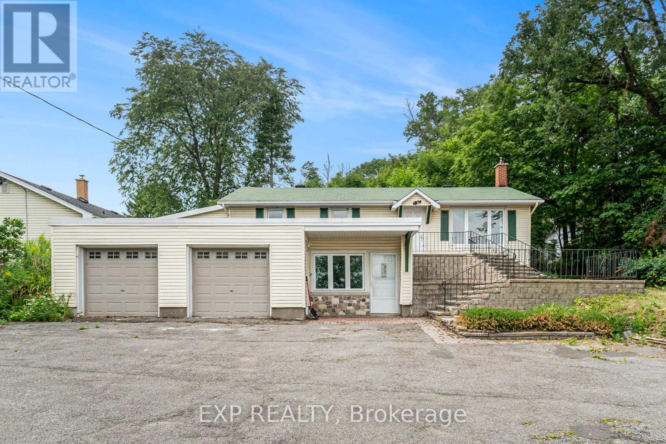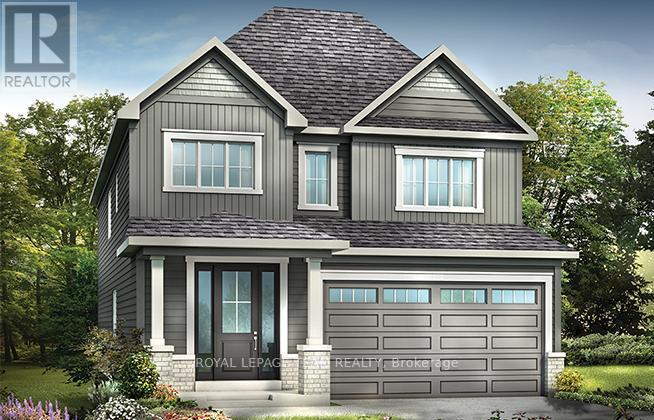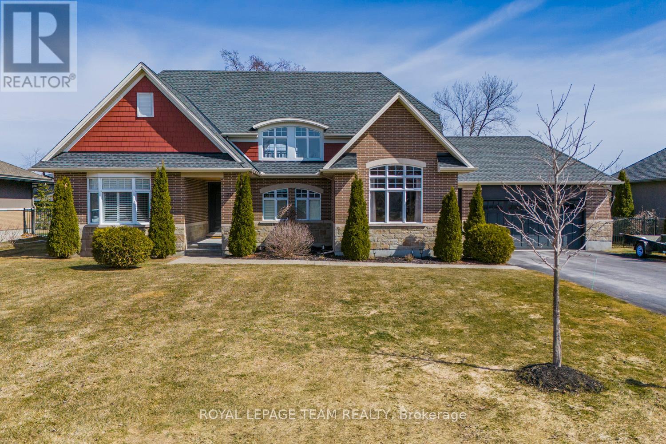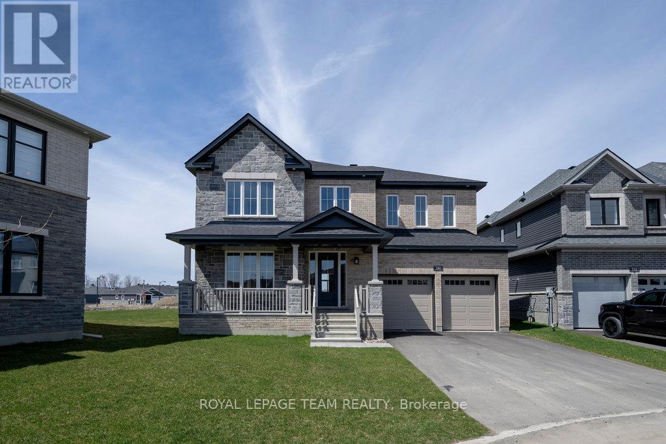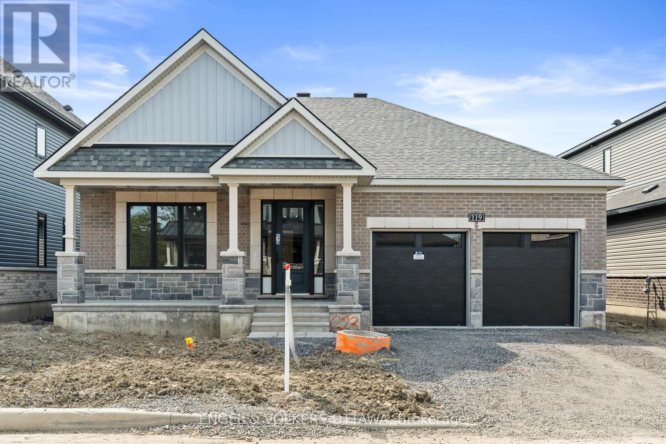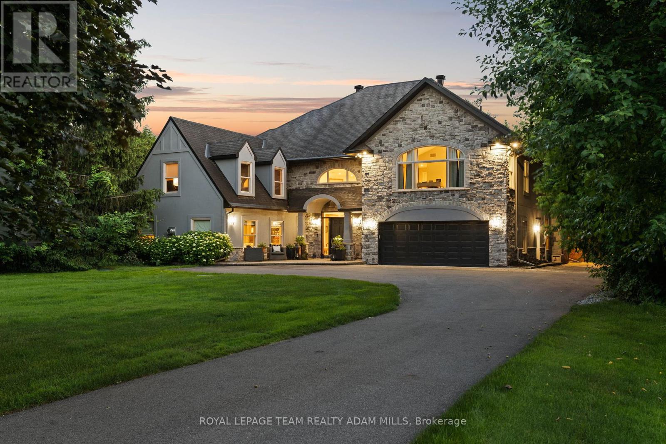Mirna Botros
613-600-26261376 River Road - $1,395,000
1376 River Road - $1,395,000
1376 River Road
$1,395,000
8005 - Manotick East to Manotick Station
Ottawa, OntarioK4M1B4
3 beds
3 baths
6 parking
MLS#: X12413536Listed: about 2 months agoUpdated:about 1 month ago
Description
Nestled along Manotick's River Road and just minutes from the amenities of Manotick Village, this waterfront residence offers sweeping views of the Rideau River and warm southwest exposure. This beautifully maintained walk-out bungalow with a loft combines distinctive architecture with comfortable living spaces. With three bedrooms, three bathrooms, and a flexible office, the layout is ideal for both everyday living and entertaining. Abundant windows fill the interior with natural light, highlighting the inviting riverfront setting. In the great room, soaring cedar-clad cathedral ceilings and dramatic floor-to-ceiling windows create a striking focal point, while oak hardwood floors add warmth throughout the main living areas. The upper level is dedicated to a private primary retreat, complete with an ensuite bathroom and a spacious walk-in closet. The walk-out lower level offers additional bright and versatile living space, including recreation rooms and access to the exterior. A generous balcony extends the living space and overlooks landscaped grounds that lead to the water's edge, where a private dock opens to the picturesque Rideau River. (id:58075)Details
Details for 1376 River Road, Ottawa, Ontario- Property Type
- Single Family
- Building Type
- House
- Storeys
- 1.5
- Neighborhood
- 8005 - Manotick East to Manotick Station
- Land Size
- 46.1 x 329.3 FT ; Lot Size Irregular
- Year Built
- -
- Annual Property Taxes
- $6,795
- Parking Type
- Attached Garage, Garage, Inside Entry
Inside
- Appliances
- Washer, Refrigerator, Water softener, Sauna, Dishwasher, Stove, Dryer, Blinds, Garage door opener, Garage door opener remote(s), Water Heater
- Rooms
- 15
- Bedrooms
- 3
- Bathrooms
- 3
- Fireplace
- -
- Fireplace Total
- 2
- Basement
- Finished, Walk out, N/A
Building
- Architecture Style
- -
- Direction
- River Road
- Type of Dwelling
- house
- Roof
- -
- Exterior
- Stucco
- Foundation
- Poured Concrete
- Flooring
- -
Land
- Sewer
- Septic System
- Lot Size
- 46.1 x 329.3 FT ; Lot Size Irregular
- Zoning
- -
- Zoning Description
- -
Parking
- Features
- Attached Garage, Garage, Inside Entry
- Total Parking
- 6
Utilities
- Cooling
- Central air conditioning
- Heating
- Forced air, Natural gas
- Water
- Drilled Well
Feature Highlights
- Community
- -
- Lot Features
- Irregular lot size, Sauna
- Security
- -
- Pool
- -
- Waterfront
- Waterfront
