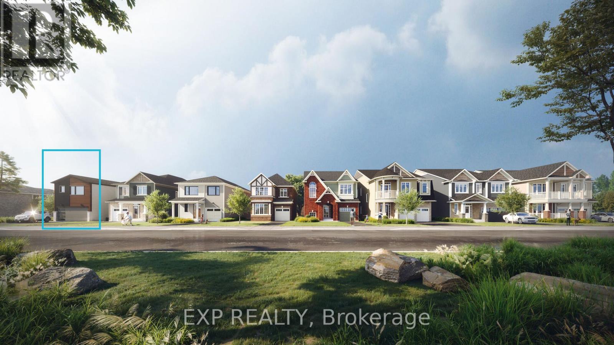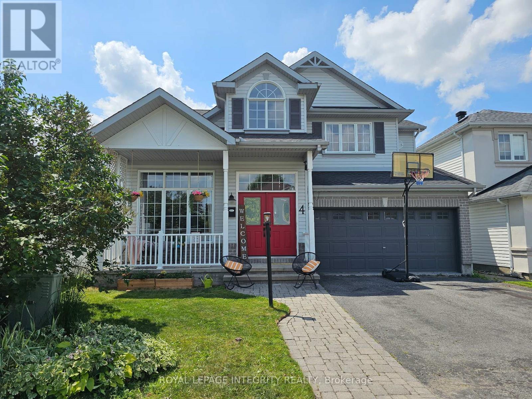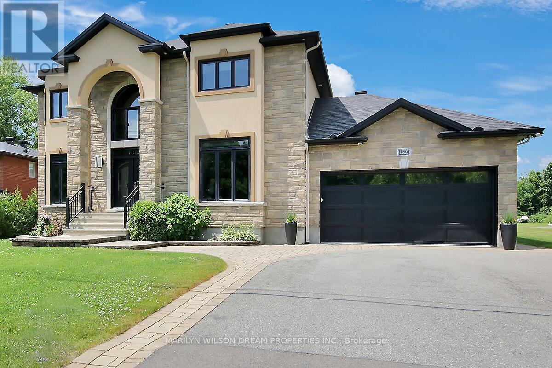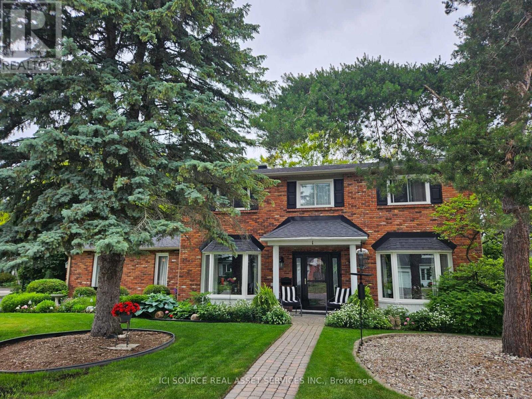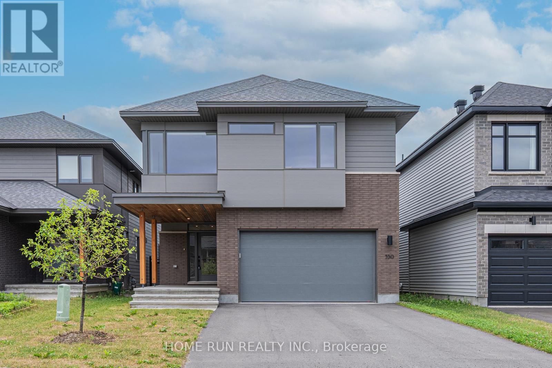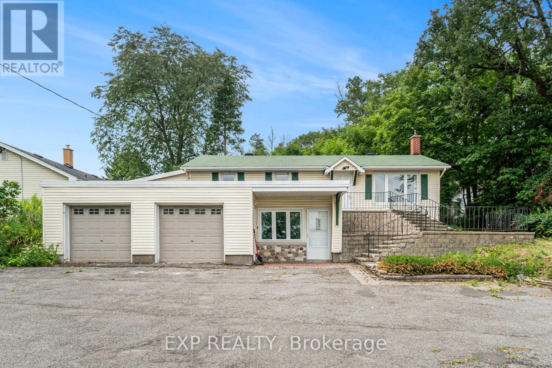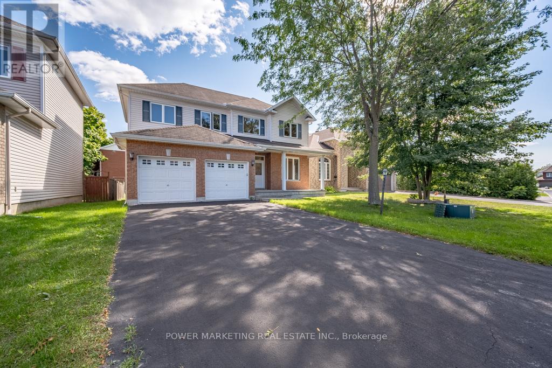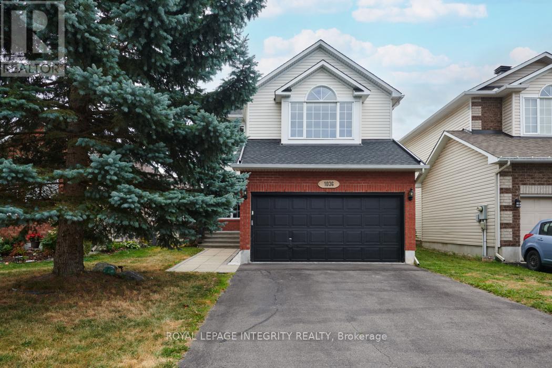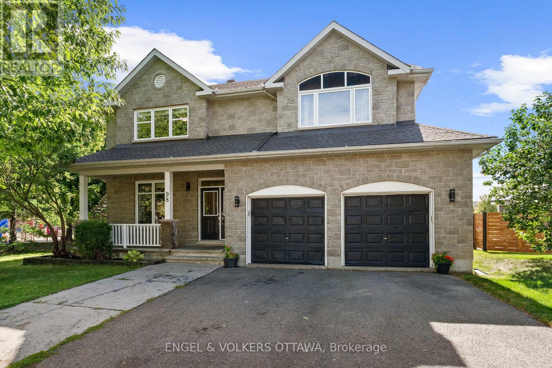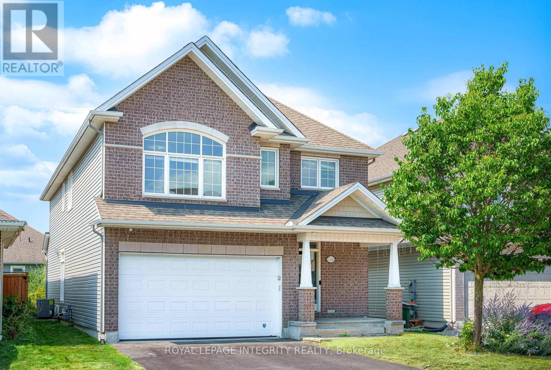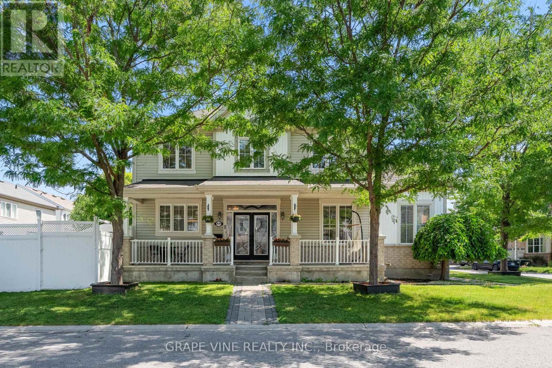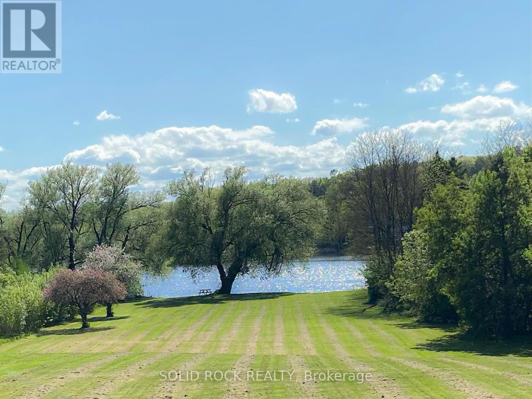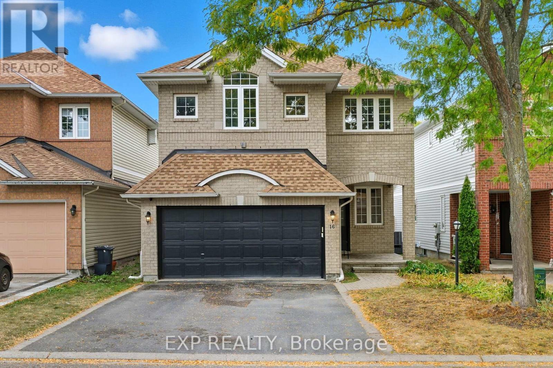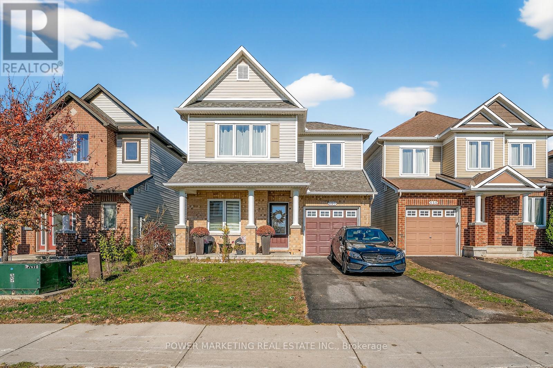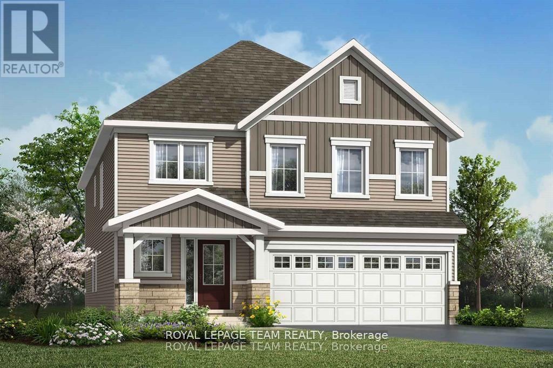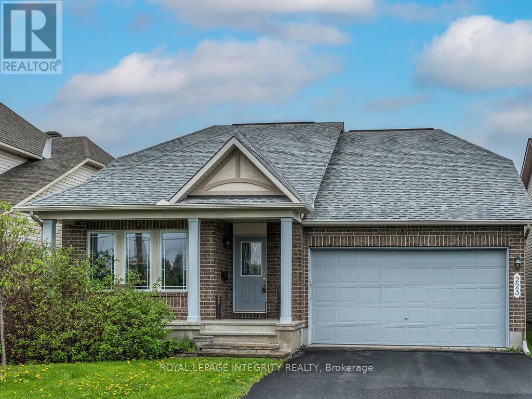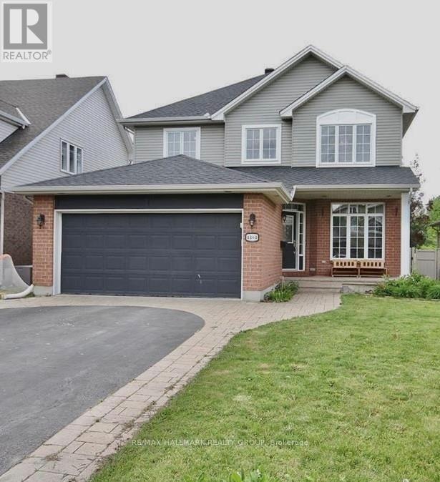Mirna Botros
613-600-2626139 Baroness Drive - $969,900
139 Baroness Drive - $969,900
139 Baroness Drive
$969,900
7710 - Barrhaven East
Ottawa, OntarioK2G6Z2
6 beds
4 baths
6 parking
MLS#: X12466309Listed: about 1 month agoUpdated:1 day ago
Description
This incredible home truly has it all: space, flexibility, and a setting that feels peaceful and private. The fully wheelchair-accessible 2-bedroom in-law suite with its own walk-out entrance is a standout feature, offering the perfect setup for multi-generational living, extended family, or just a great space to hang out on those cozy winter nights!Set on an oversized lot with no rear neighbours, the property offers the kind of backyard most people dream about: quiet, open, and complete with a hot tub for relaxing evenings. Inside, the main home features 4 bedrooms and 2.5 baths, with a layout designed for comfortable everyday living. The main floor includes a formal living and dining room, a dedicated office, and a stunning two-storey family room filled with natural light. Sleek, modern kitchen with a huge island instantly makes you want to sit down and chat!The lower-level in-law suite is bright, spacious, and completely self-contained with its own kitchen, bath, laundry, recreation room, and two comfortable bedrooms.Located on a quiet street, surrounded by mature trees and a sense of calm, this home is ideal for families who want room to spread out without sacrificing connection. With a two-car garage, private lot, and thoughtful design throughout, it's a rare find that brings together practicality, warmth, and a genuine feeling of home. Some images have been virtually staged. (id:58075)Details
Details for 139 Baroness Drive, Ottawa, Ontario- Property Type
- Single Family
- Building Type
- House
- Storeys
- 2
- Neighborhood
- 7710 - Barrhaven East
- Land Size
- 42.8 x 104.9 FT
- Year Built
- -
- Annual Property Taxes
- $7,017
- Parking Type
- Attached Garage, Garage, Inside Entry
Inside
- Appliances
- Washer, Refrigerator, Hot Tub, Dishwasher, Stove, Dryer, Window Coverings, Garage door opener, Garage door opener remote(s)
- Rooms
- 19
- Bedrooms
- 6
- Bathrooms
- 4
- Fireplace
- -
- Fireplace Total
- 1
- Basement
- Finished, Separate entrance, Walk out, N/A, N/A
Building
- Architecture Style
- -
- Direction
- Cross Streets: Prince of Wales to Crestway right on Grand Gala, right on Noblesse to Baroness. ** Directions: Prince of Wales to Crestway right on Grand Gala, right on Noblesse to Baroness.
- Type of Dwelling
- house
- Roof
- -
- Exterior
- Brick, Vinyl siding
- Foundation
- Concrete
- Flooring
- -
Land
- Sewer
- Sanitary sewer
- Lot Size
- 42.8 x 104.9 FT
- Zoning
- -
- Zoning Description
- -
Parking
- Features
- Attached Garage, Garage, Inside Entry
- Total Parking
- 6
Utilities
- Cooling
- Central air conditioning
- Heating
- Forced air, Natural gas
- Water
- Municipal water
Feature Highlights
- Community
- -
- Lot Features
- Irregular lot size, Wheelchair access, In-Law Suite
- Security
- -
- Pool
- -
- Waterfront
- -
