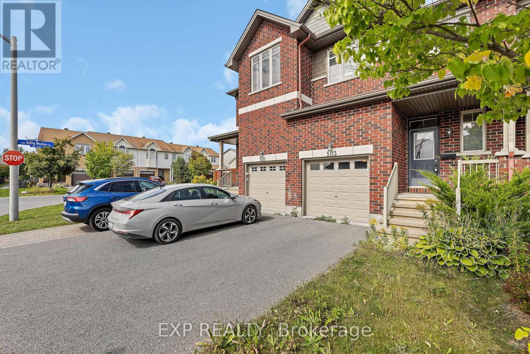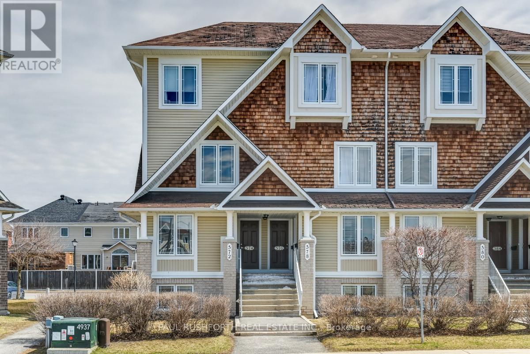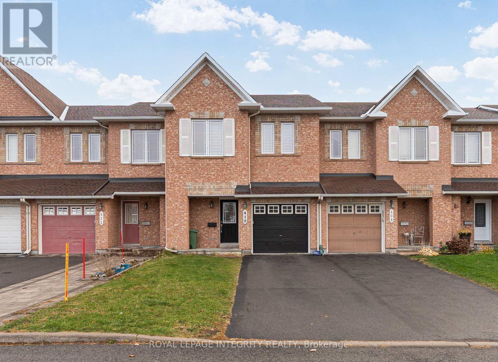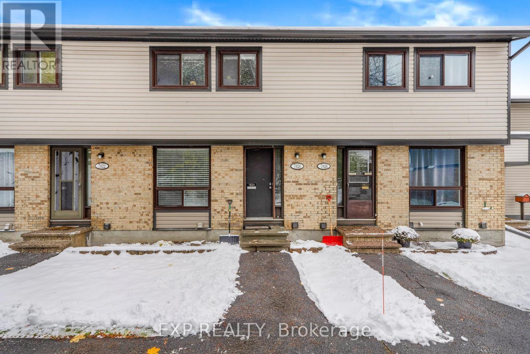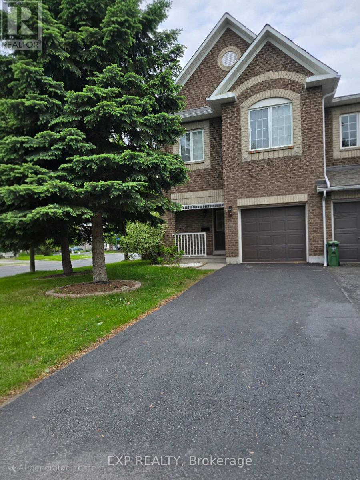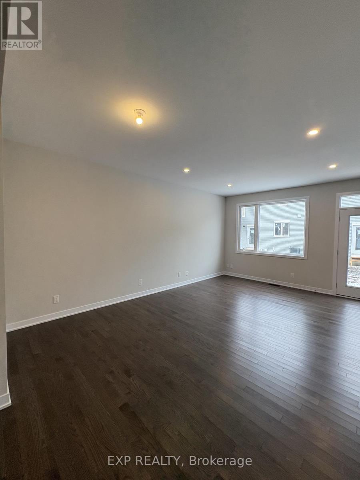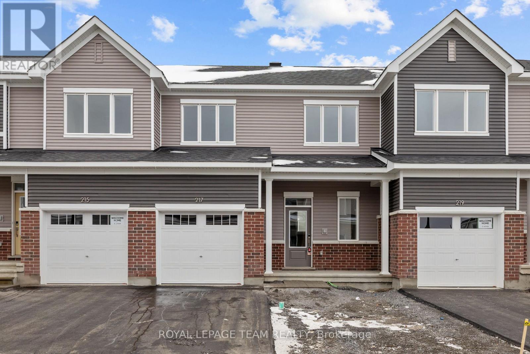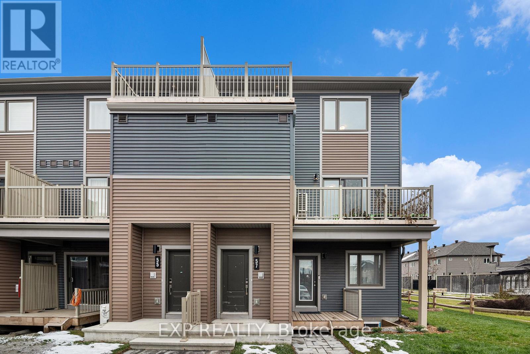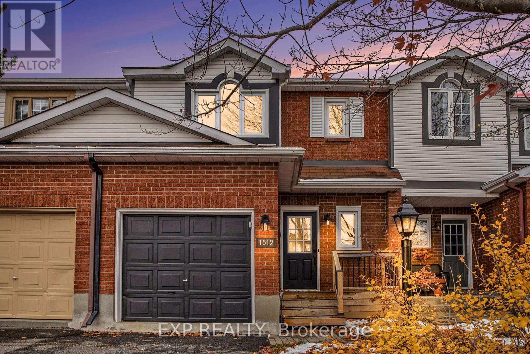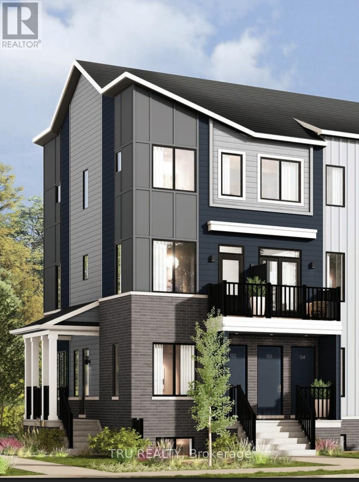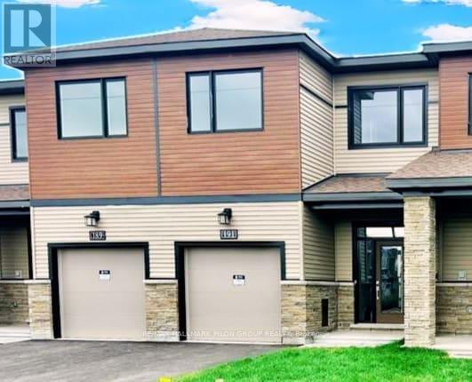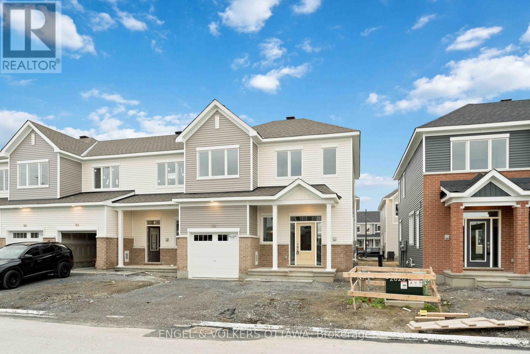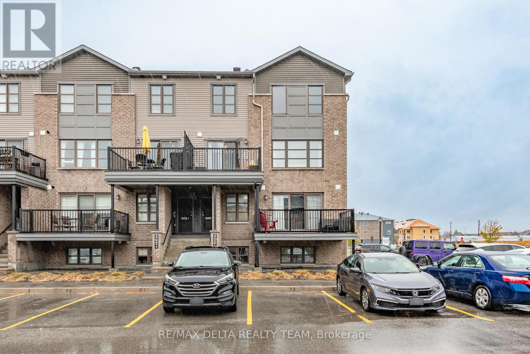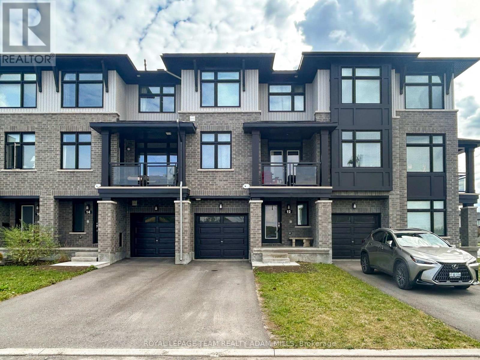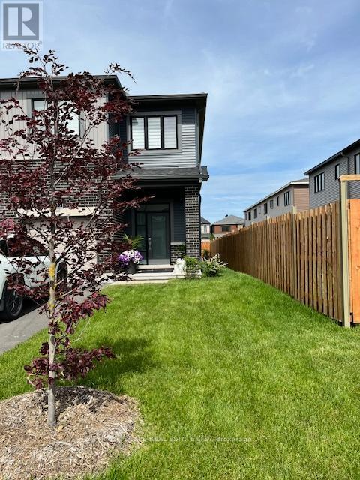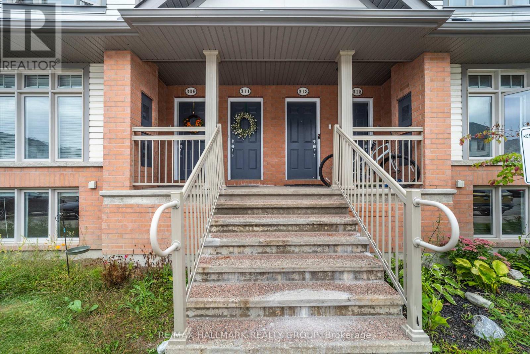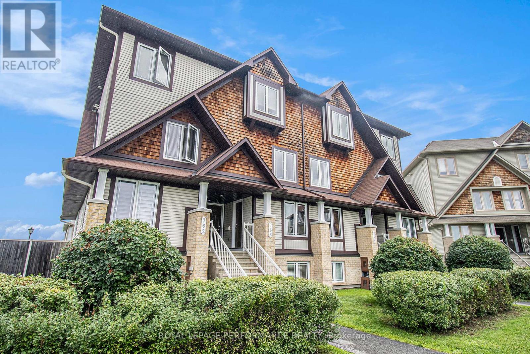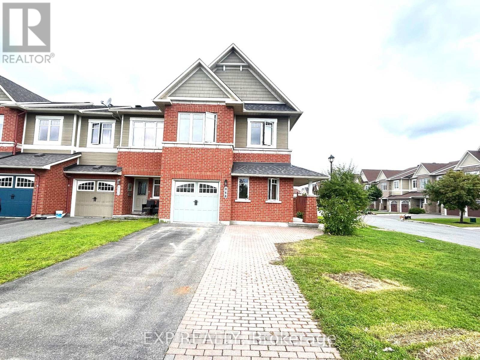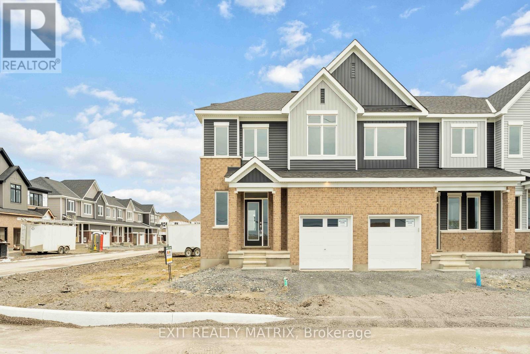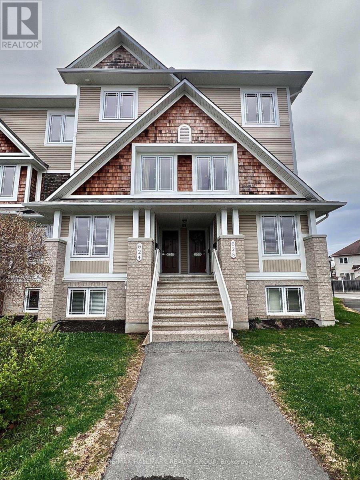Mirna Botros
613-600-262614 Lakepointe Drive - $2,300
14 Lakepointe Drive - $2,300
14 Lakepointe Drive
$2,300
1118 - Avalon East
Ottawa, OntarioK4A5E3
2 beds
3 baths
1 parking
MLS#: X12555530Listed: about 7 hours agoUpdated:about 4 hours ago
Description
2 bedroom upper unit within walking distance to all your daily needs! The spacious kitchen features abundant cupboard and counter space, along with an eat-in area that can double as extra storage or even a convenient office nook. Step out onto the south-facing balcony-perfect for enjoying full sun exposure all day long. The main floor boasts a fully open-concept layout. The second level is where you'll find two generous bedrooms, each with its own private ensuite-ideal for shared living arrangements. The second bedroom also enjoys access to another south-facing balcony. With two parking spaces, this home offers versatility Located just steps from a large park and pond, you'll enjoy beautiful maintenance-free outdoor space right at the end of the street. (id:58075)Details
Details for 14 Lakepointe Drive, Ottawa, Ontario- Property Type
- Single Family
- Building Type
- Row Townhouse
- Storeys
- -
- Neighborhood
- 1118 - Avalon East
- Land Size
- -
- Year Built
- -
- Annual Property Taxes
- -
- Parking Type
- No Garage
Inside
- Appliances
- Washer, Refrigerator, Dishwasher, Stove, Dryer
- Rooms
- 6
- Bedrooms
- 2
- Bathrooms
- 3
- Fireplace
- -
- Fireplace Total
- -
- Basement
- None
Building
- Architecture Style
- -
- Direction
- Cross Streets: Tenth Line Road. ** Directions: Tenth Line Road / Lakepointe Drive.
- Type of Dwelling
- row_townhouse
- Roof
- -
- Exterior
- Brick, Vinyl siding
- Foundation
- -
- Flooring
- -
Land
- Sewer
- -
- Lot Size
- -
- Zoning
- -
- Zoning Description
- -
Parking
- Features
- No Garage
- Total Parking
- 1
Utilities
- Cooling
- Central air conditioning
- Heating
- Forced air, Natural gas
- Water
- -
Feature Highlights
- Community
- Pets Allowed With Restrictions
- Lot Features
- Balcony
- Security
- -
- Pool
- -
- Waterfront
- -
