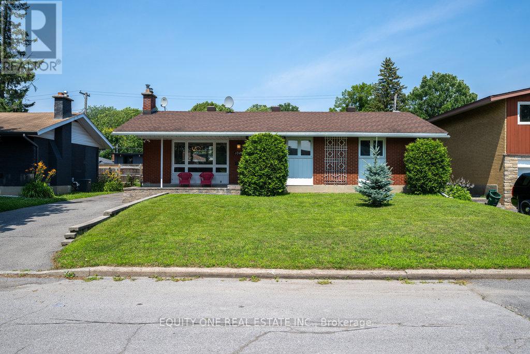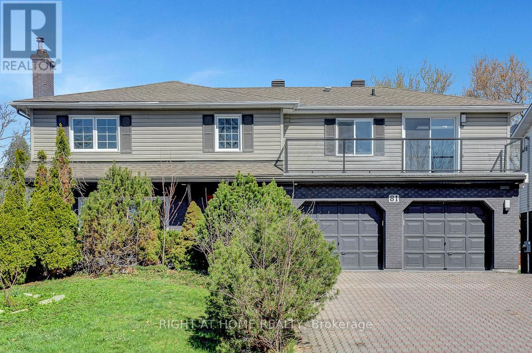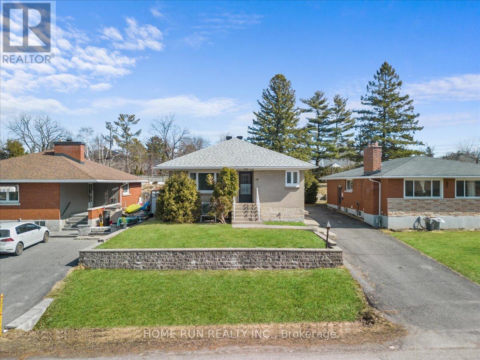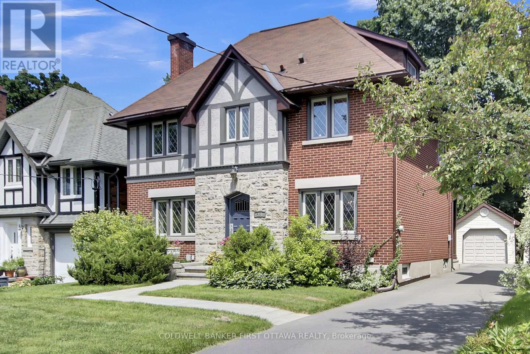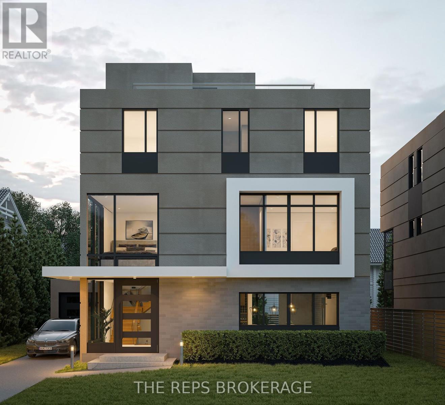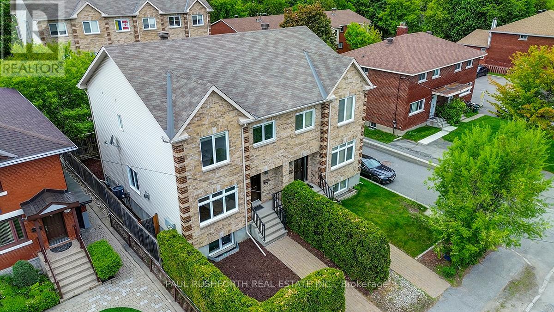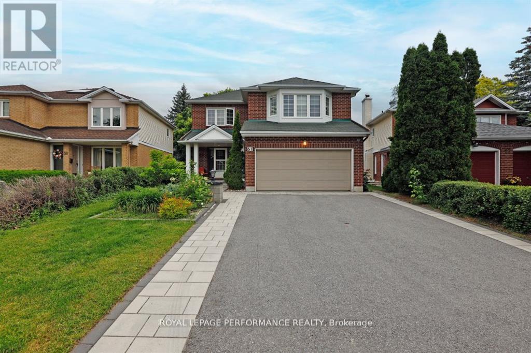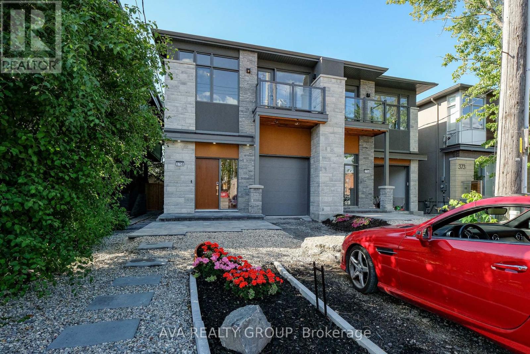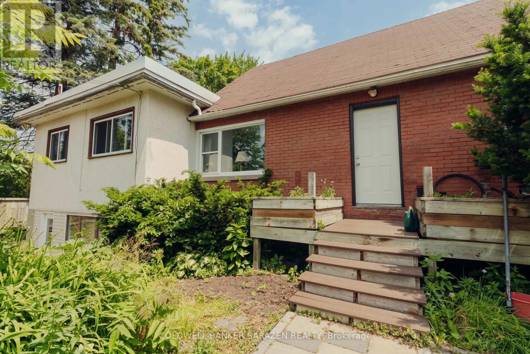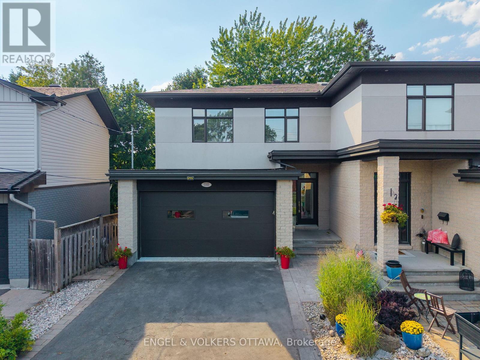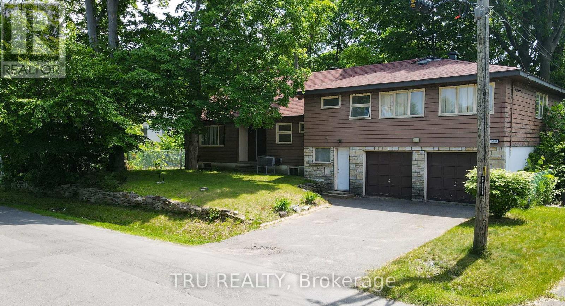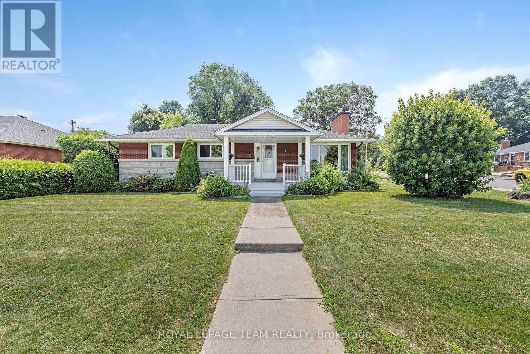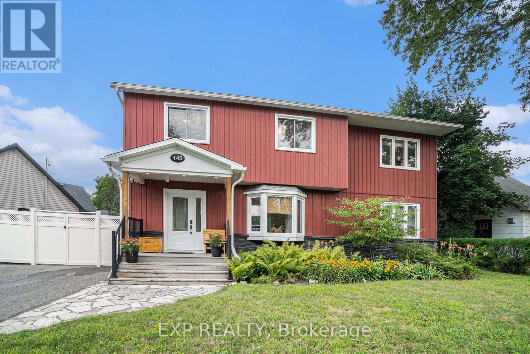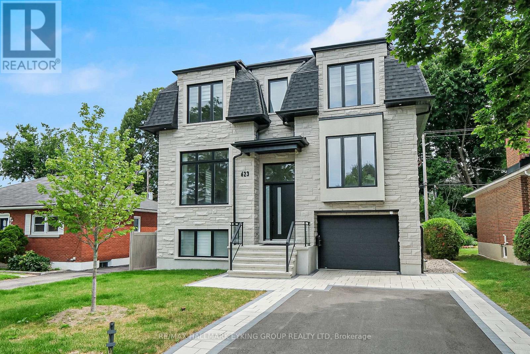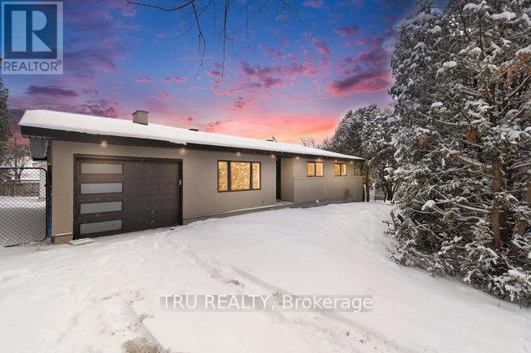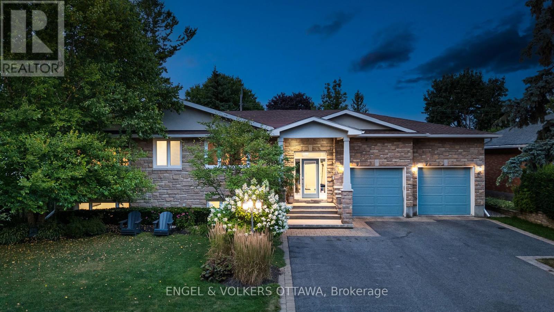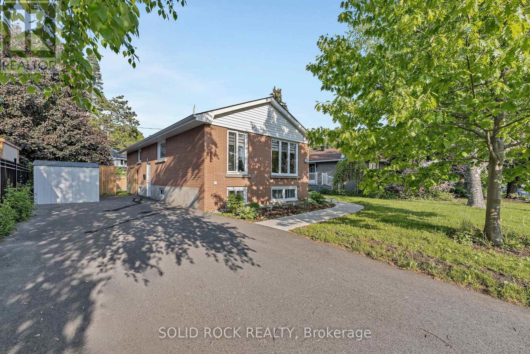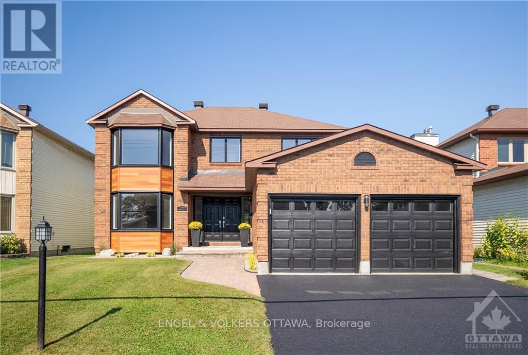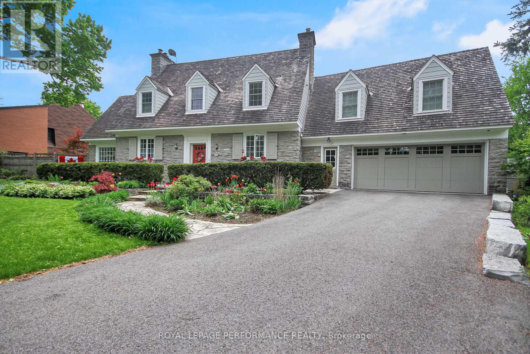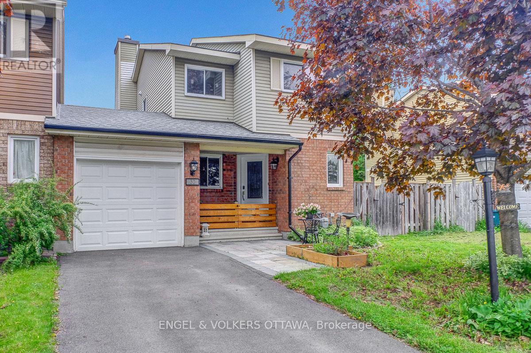Mirna Botros
613-600-262614 Mulvagh Avenue - $499,900
14 Mulvagh Avenue - $499,900
14 Mulvagh Avenue
$499,900
7202 - Borden Farm/Stewart Farm/Carleton Heights/Parkwood Hills
Ottawa, OntarioK2E6M6
4 beds
2 baths
3 parking
MLS#: X12305460Listed: 25 days agoUpdated:about 8 hours ago
Description
Please SEE ATTACHED main floor painting (2025) and carpet removal. Welcome to your new home in the heart of Nepean! This charming 4-bedroom, 2 full bathroom semi-detached bungalow is nestled in the quiet neighbourhood of Parkwood Hills. Step inside to find a sun filled living room, large eat-in kitchen, and a cozy fireplace that invites you to relax and unwind. The main floor offers the perfect balance of open concept living with a relaxing ambiance, great for hosting friends or family. Downstairs you will find a fully finished basement, with two generously sized bedrooms, great for additional guests, an office space or multi-generational living. Bonus second family room located in the basement, with tons of storage.The mature lot offers privacy and outdoor space for gardening, entertaining, or play. Lower level bathroom repaired 2020. AC and Furnace 2009. Roof 2014. Just minutes from Merivale Road, tons of schools, a short walk away from recreational facilitates, parks and gyms-this prime location has all the amenities you will need. This home is full of warmth, opportunity, and possibility. (id:58075)Details
Details for 14 Mulvagh Avenue, Ottawa, Ontario- Property Type
- Single Family
- Building Type
- House
- Storeys
- 1
- Neighborhood
- 7202 - Borden Farm/Stewart Farm/Carleton Heights/Parkwood Hills
- Land Size
- 35 x 104.1 FT
- Year Built
- -
- Annual Property Taxes
- $3,814
- Parking Type
- No Garage
Inside
- Appliances
- Washer, Refrigerator, Dishwasher, Stove, Dryer, Freezer
- Rooms
- 9
- Bedrooms
- 4
- Bathrooms
- 2
- Fireplace
- -
- Fireplace Total
- -
- Basement
- Finished, Full
Building
- Architecture Style
- Bungalow
- Direction
- Meadowlands and Chesterton Drive
- Type of Dwelling
- house
- Roof
- -
- Exterior
- Brick
- Foundation
- Concrete
- Flooring
- -
Land
- Sewer
- Sanitary sewer
- Lot Size
- 35 x 104.1 FT
- Zoning
- -
- Zoning Description
- -
Parking
- Features
- No Garage
- Total Parking
- 3
Utilities
- Cooling
- Central air conditioning
- Heating
- Forced air, Natural gas
- Water
- Municipal water
Feature Highlights
- Community
- Community Centre
- Lot Features
- -
- Security
- -
- Pool
- -
- Waterfront
- -
