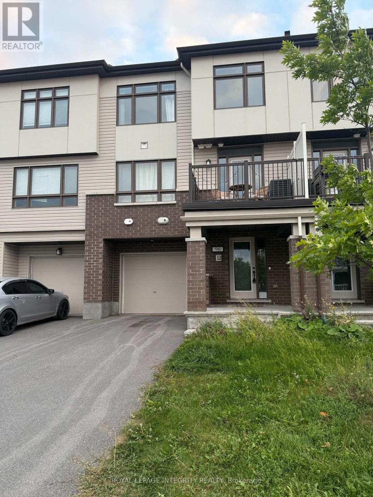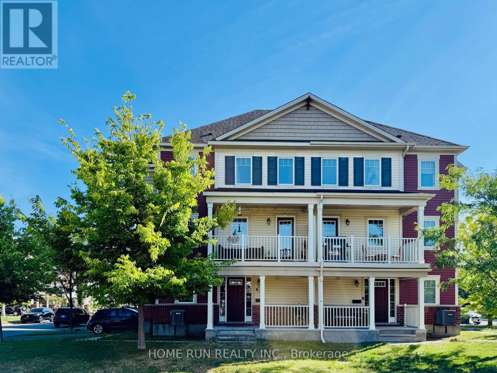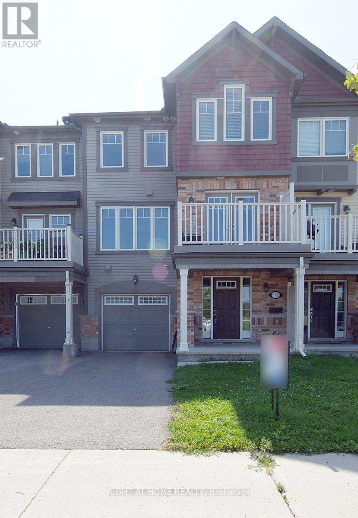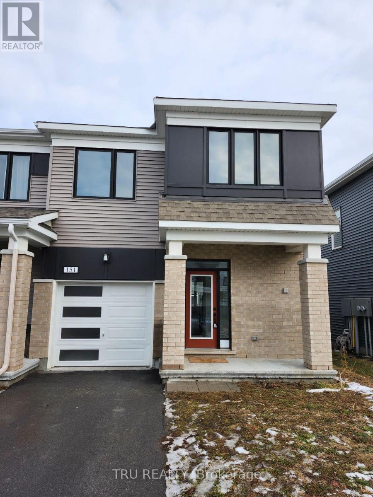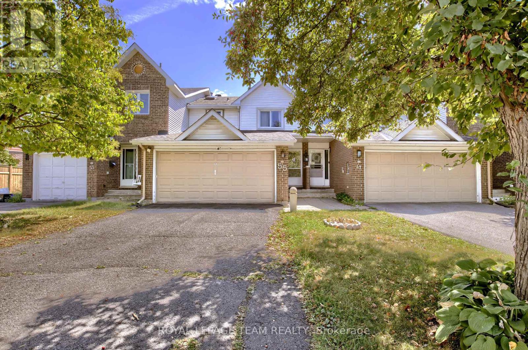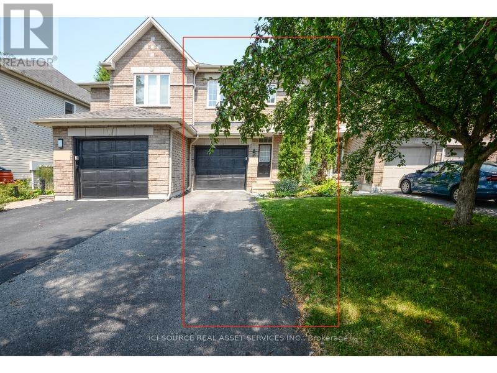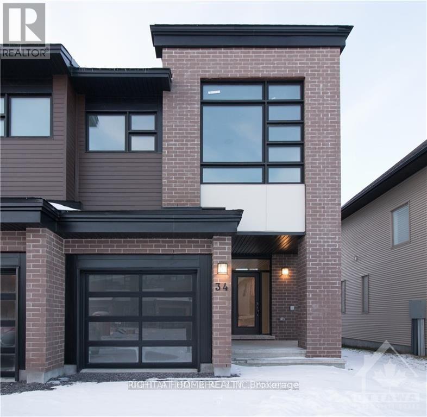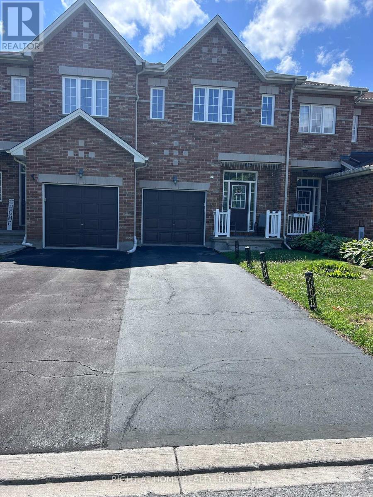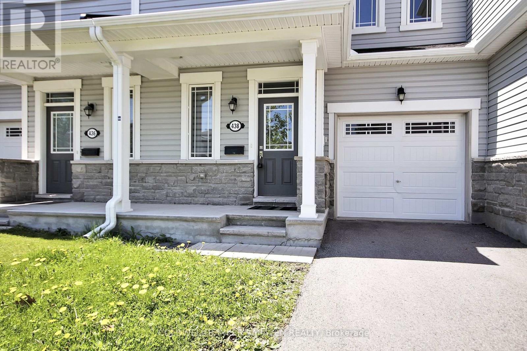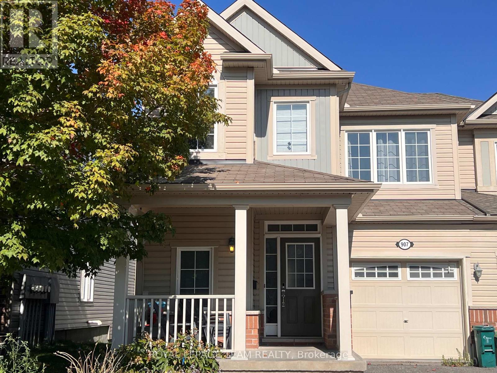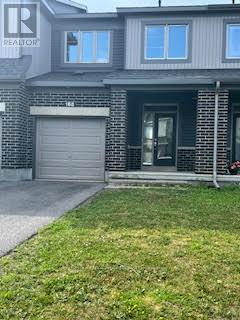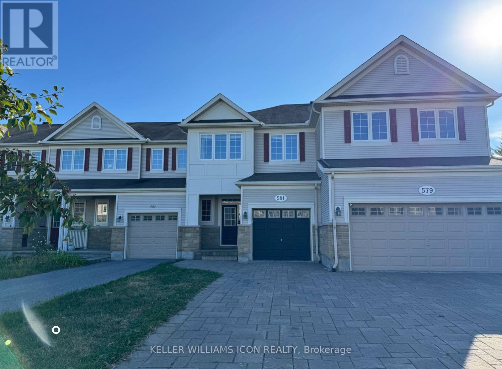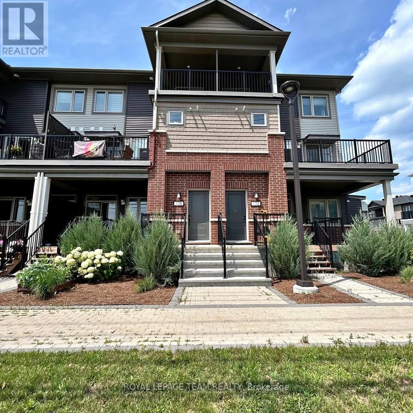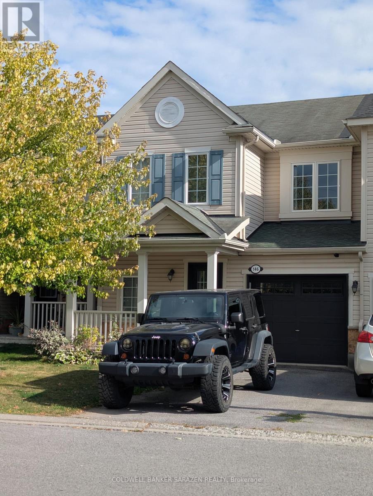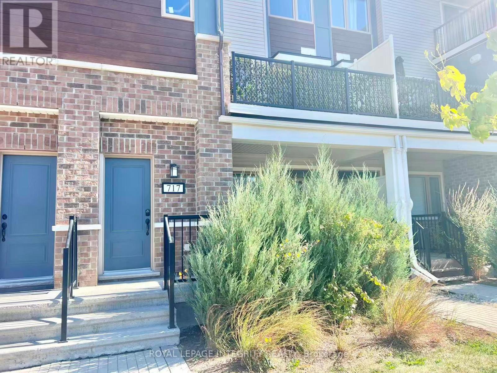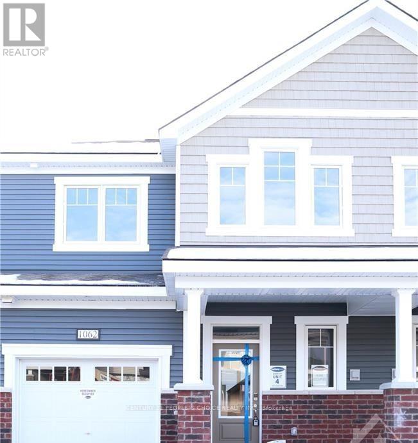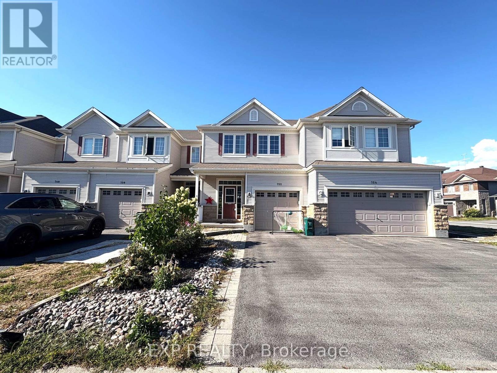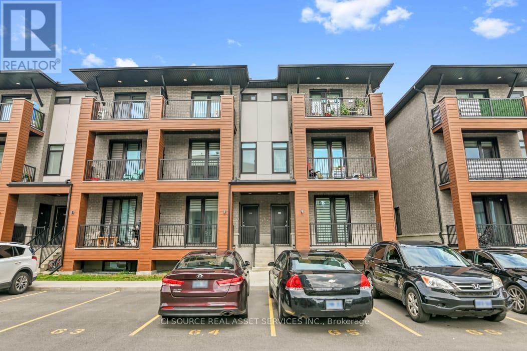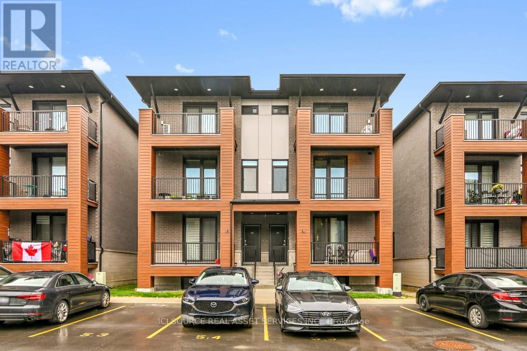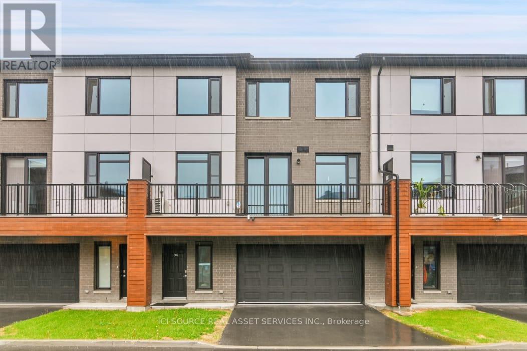Mirna Botros
613-600-262614 Rookie Crescent - $2,599
14 Rookie Crescent - $2,599
14 Rookie Crescent
$2,599
9010 - Kanata - Emerald Meadows/Trailwest
Ottawa, OntarioK2V0R9
3 beds
3 baths
3 parking
MLS#: X12359142Listed: about 2 months agoUpdated:22 days ago
Description
Welcome to this beautifully maintained townhome, ideally located on a family friendly street. Offering amazing living space, this home combines modern style with everyday functionality. The open-concept main level features 9-foot ceilings and hardwood floors, The kitchen is complete with stainless steel appliances, a breakfast bar, pot lights and an over-the-range microwave. Beautiful stairs lead to the second level, where you'll find a generous primary bedroom with a walk-in closet and a ensuite bathroom. Two additional bedrooms provide ample space for the family. The finished basement space offers the ability to use the space for variety of purposes. .Located just minutes from the Walmart Super centre, parks, schools, and scenic trails, this move-in ready home offers modern living in a family-friendly neighbourhood. (id:58075)Details
Details for 14 Rookie Crescent, Ottawa, Ontario- Property Type
- Single Family
- Building Type
- Row Townhouse
- Storeys
- 2
- Neighborhood
- 9010 - Kanata - Emerald Meadows/Trailwest
- Land Size
- -
- Year Built
- -
- Annual Property Taxes
- -
- Parking Type
- Attached Garage, Garage
Inside
- Appliances
- Washer, Refrigerator, Dishwasher, Stove, Dryer
- Rooms
- 7
- Bedrooms
- 3
- Bathrooms
- 3
- Fireplace
- -
- Fireplace Total
- -
- Basement
- Partially finished, N/A
Building
- Architecture Style
- -
- Direction
- Tim Sheehan Pl & HALIBURTON
- Type of Dwelling
- row_townhouse
- Roof
- -
- Exterior
- Brick
- Foundation
- Poured Concrete
- Flooring
- -
Land
- Sewer
- Sanitary sewer
- Lot Size
- -
- Zoning
- -
- Zoning Description
- -
Parking
- Features
- Attached Garage, Garage
- Total Parking
- 3
Utilities
- Cooling
- Central air conditioning
- Heating
- Forced air, Natural gas
- Water
- Municipal water
Feature Highlights
- Community
- -
- Lot Features
- -
- Security
- -
- Pool
- -
- Waterfront
- -
