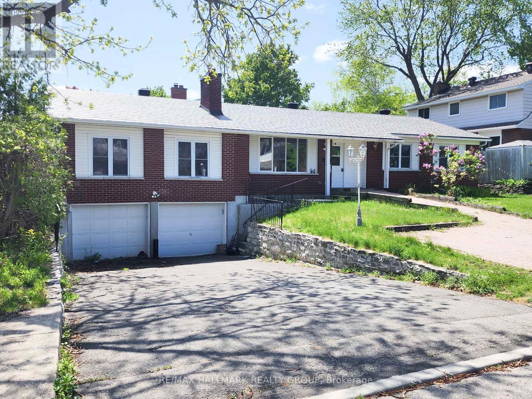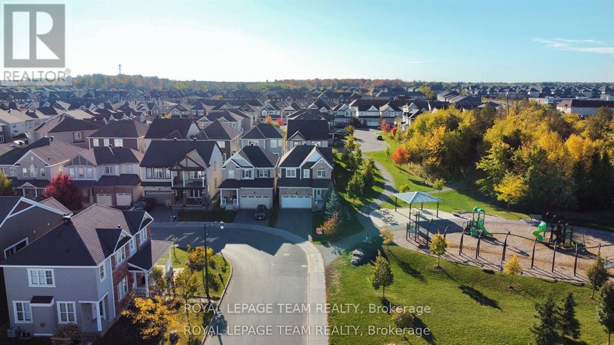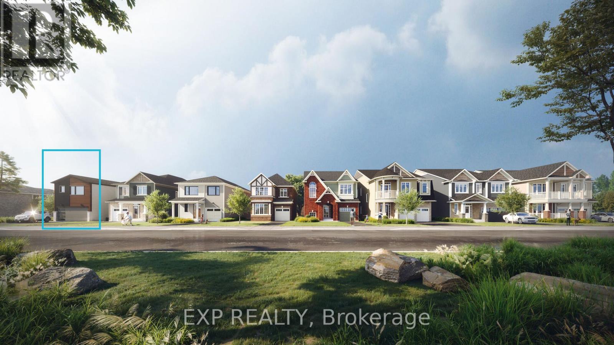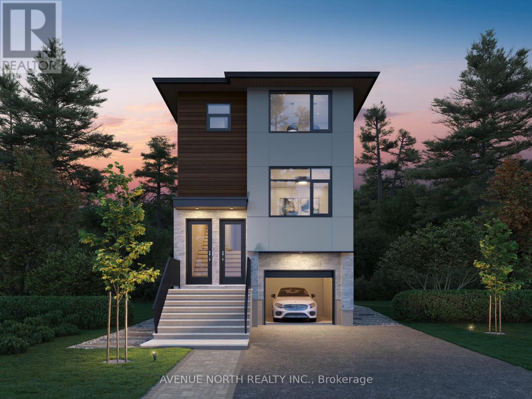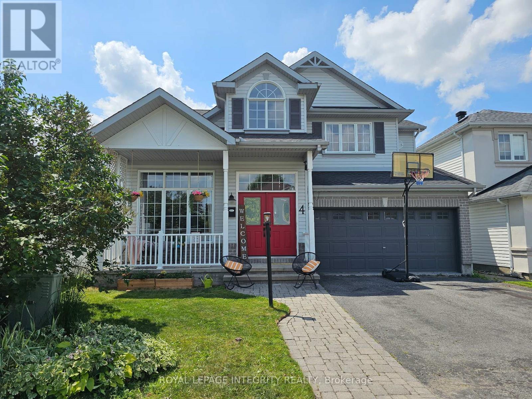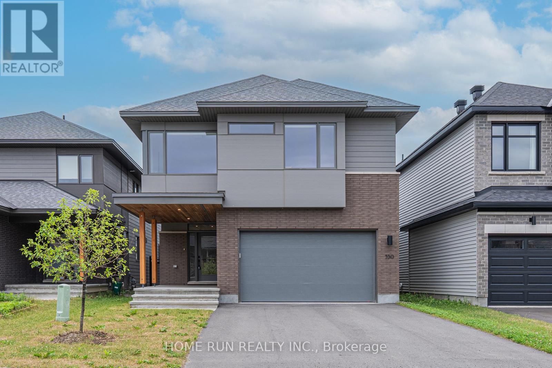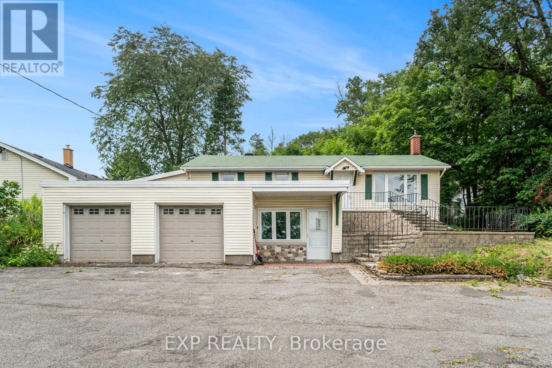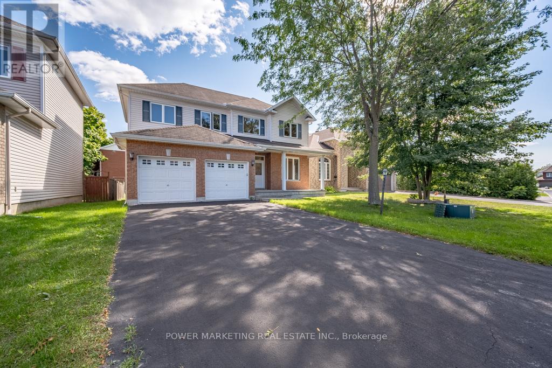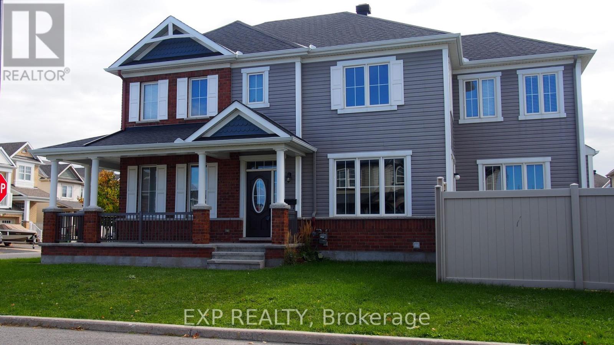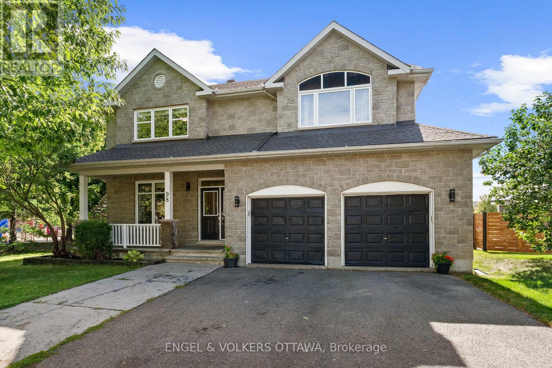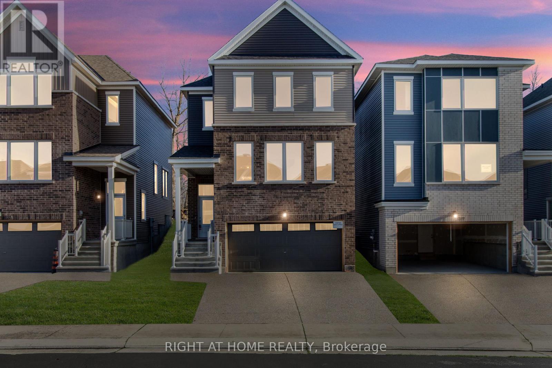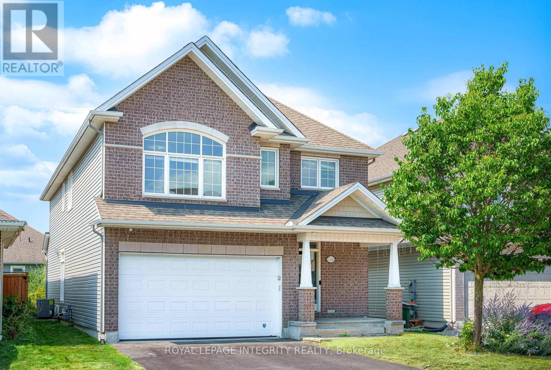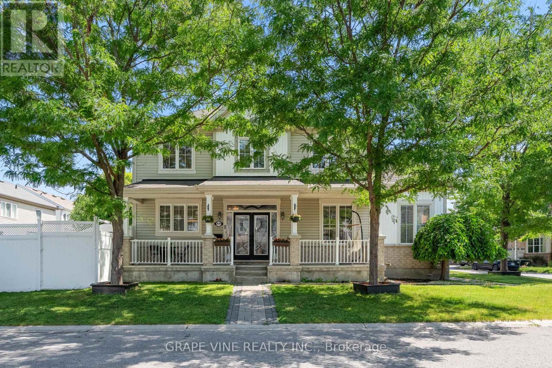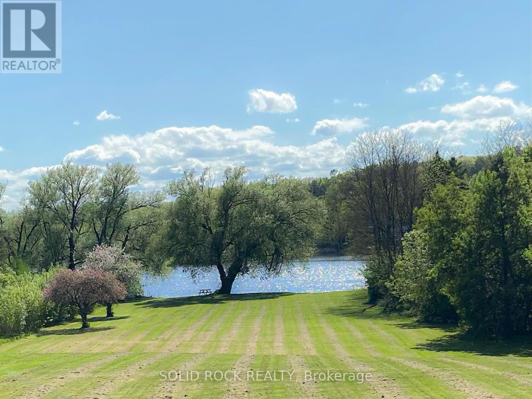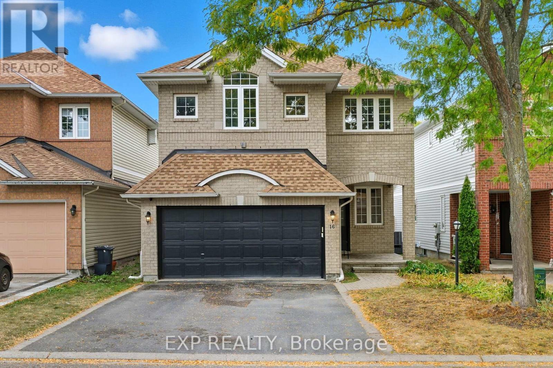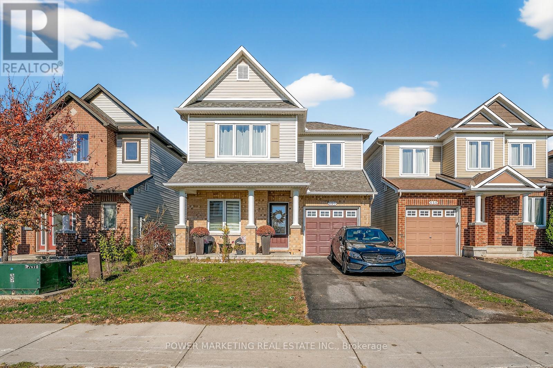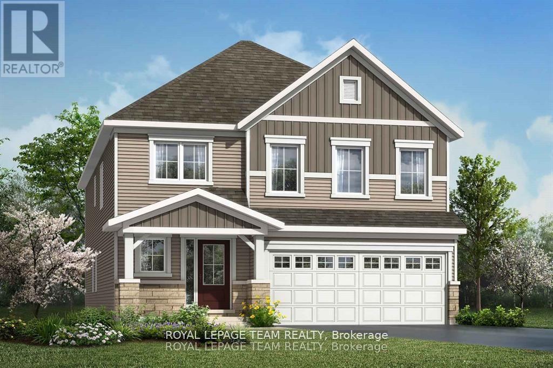Mirna Botros
613-600-2626143 Celestial Grove - $799,900
143 Celestial Grove - $799,900
143 Celestial Grove
$799,900
7711 - Barrhaven - Half Moon Bay
Ottawa, OntarioK2J6S8
4 beds
4 baths
4 parking
MLS#: X12533666Listed: 7 days agoUpdated:1 day ago
Description
PARK FACING!This warm, inviting, like-new 4 bedroom 4 bath DOUBLE garage famous Parkside Model has endless charm you dream about! This stunning home boosts 9 foot ceilings on main level that features a modern open-concept design w/ gleaming hardwood throughout. This foyer features a clean, modern design with a sleek combination of textures and tones. A wood-paneled accent wall with vertical lines that bring warmth and sophistication to the space. Functional office, perfect for work from home! The upgraded gourmet kitchen offers ample cabinetry all the way on one side, large island, gorgeous backsplash, a chimney hood fan & 3 high end stainless steel appliances. Nice staircase leads to 2nd level specious 4th bdrm including the master w/ a walk-in-closet and 5 piece relaxing bath oasis ensuite. 3 full baths upstairs with second 4 piece ensuite and Jack and Jill bath. Conveniently located in the heart of Barrhaven with quick access to transit, top schools and amenities. . Hurry! Your home awaits! Offers will be presented @6pm, Nov 18th, Tuesday, 2025. (id:58075)Details
Details for 143 Celestial Grove, Ottawa, Ontario- Property Type
- Single Family
- Building Type
- House
- Storeys
- 2
- Neighborhood
- 7711 - Barrhaven - Half Moon Bay
- Land Size
- 37.6 x 88.6 FT ; 0
- Year Built
- -
- Annual Property Taxes
- $6,526
- Parking Type
- Attached Garage, Garage
Inside
- Appliances
- Washer, Refrigerator, Dishwasher, Stove, Dryer, Hood Fan, Window Coverings, Garage door opener remote(s), Water Heater
- Rooms
- 16
- Bedrooms
- 4
- Bathrooms
- 4
- Fireplace
- -
- Fireplace Total
- 1
- Basement
- Unfinished, Full
Building
- Architecture Style
- -
- Direction
- Cross Streets: Cambrian Road and Borrisokane Road. ** Directions: Cambrian Road right to Watercolours Way then left to Celestial Grove.
- Type of Dwelling
- house
- Roof
- -
- Exterior
- Brick
- Foundation
- Poured Concrete
- Flooring
- -
Land
- Sewer
- Sanitary sewer
- Lot Size
- 37.6 x 88.6 FT ; 0
- Zoning
- -
- Zoning Description
- Residential
Parking
- Features
- Attached Garage, Garage
- Total Parking
- 4
Utilities
- Cooling
- Central air conditioning
- Heating
- Forced air, Natural gas
- Water
- Municipal water
Feature Highlights
- Community
- -
- Lot Features
- Sump Pump
- Security
- -
- Pool
- -
- Waterfront
- -
